Idées déco de chambres avec poutres apparentes et un plafond en bois
Trier par :
Budget
Trier par:Populaires du jour
1 - 20 sur 5 371 photos
1 sur 3
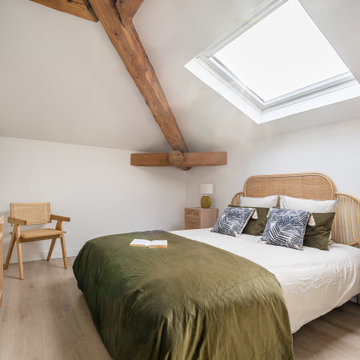
Suite parentale avec salle de bain et dressing charpente apparente pour logement témoin à Fontaines sur saône (Home staging)
Inspiration pour une chambre rustique avec un mur blanc, parquet clair, un sol beige, poutres apparentes et un plafond voûté.
Inspiration pour une chambre rustique avec un mur blanc, parquet clair, un sol beige, poutres apparentes et un plafond voûté.
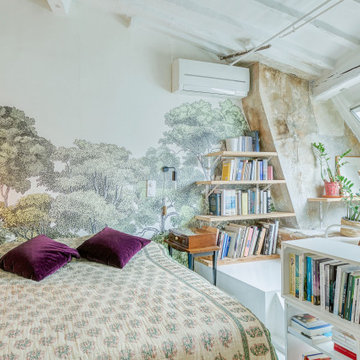
Cette photo montre une chambre éclectique avec un mur multicolore, un sol blanc, poutres apparentes, un plafond voûté et du papier peint.
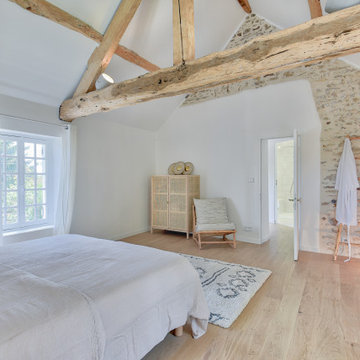
Exemple d'une chambre nature avec un mur blanc, parquet clair, un sol beige, poutres apparentes et un plafond voûté.
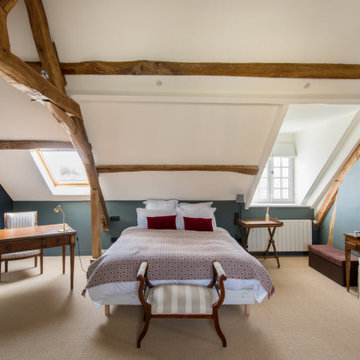
Idées déco pour une chambre avec moquette campagne avec un mur bleu, un sol beige, poutres apparentes et un plafond voûté.
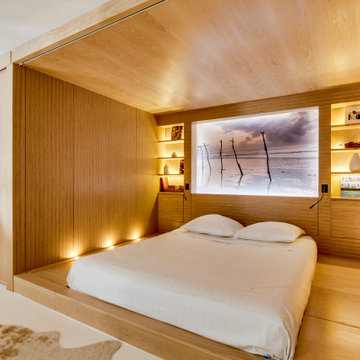
Exemple d'une chambre tendance en bois avec un mur marron, un sol en bois brun, un sol marron et un plafond en bois.
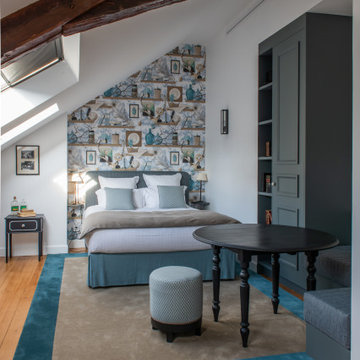
Idées déco pour une grande chambre parentale grise et blanche classique avec un mur blanc, un sol marron, poutres apparentes, parquet clair et aucune cheminée.
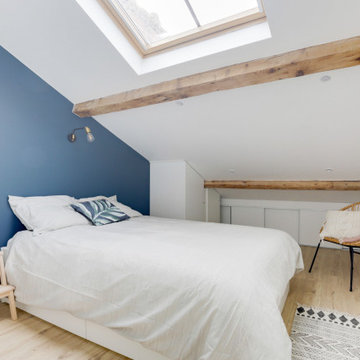
Pour ce projet la conception à été totale, les combles de cet immeuble des années 60 n'avaient jamais été habités. Nous avons pu y implanter deux spacieux appartements de type 2 en y optimisant l'agencement des pièces mansardés.
Tout le potentiel et le charme de cet espace à été révélé grâce aux poutres de la charpente, laissées apparentes après avoir été soigneusement rénovées.
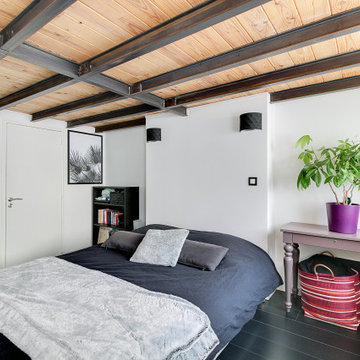
Inspiration pour une chambre design avec un mur blanc, un sol noir, poutres apparentes et un plafond en bois.
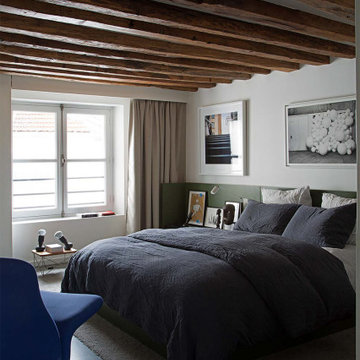
Cette photo montre une chambre tendance avec un mur blanc, sol en béton ciré, un sol gris et poutres apparentes.
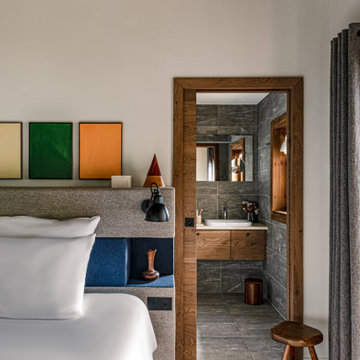
Architecte d'intérieur : Atelier Rémi Giffon
Art Curative : Josephine Fossey Office
Iconic House
Cette image montre une chambre chalet avec un mur blanc, un sol en bois brun, un sol marron et poutres apparentes.
Cette image montre une chambre chalet avec un mur blanc, un sol en bois brun, un sol marron et poutres apparentes.
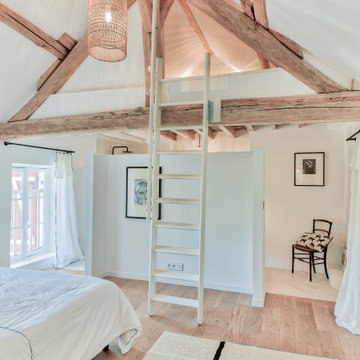
Aménagement d'une chambre campagne avec un mur blanc, un sol en bois brun, un sol marron, poutres apparentes et un plafond voûté.
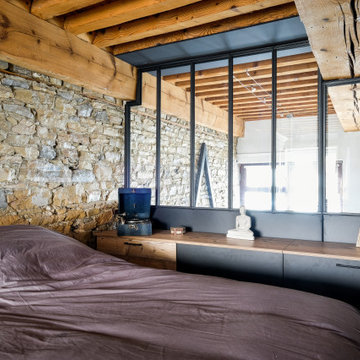
Réalisation d'une chambre mansardée ou avec mezzanine urbaine avec un mur marron et poutres apparentes.

The Master Bedroom continues the theme of cool and warm, this time using all whites and neutrals and mixing in even more natural elements like seagrass, rattan, and greenery. The showstopper is the stained wood ceiling with an intricate yet modern geometric pattern. The master has retractable glass doors separating it and its private lanai.

From foundation pour to welcome home pours, we loved every step of this residential design. This home takes the term “bringing the outdoors in” to a whole new level! The patio retreats, firepit, and poolside lounge areas allow generous entertaining space for a variety of activities.
Coming inside, no outdoor view is obstructed and a color palette of golds, blues, and neutrals brings it all inside. From the dramatic vaulted ceiling to wainscoting accents, no detail was missed.
The master suite is exquisite, exuding nothing short of luxury from every angle. We even brought luxury and functionality to the laundry room featuring a barn door entry, island for convenient folding, tiled walls for wet/dry hanging, and custom corner workspace – all anchored with fabulous hexagon tile.

A statement chandelier and plush occasional chairs set the scene for relaxation in style.
Exemple d'une chambre parentale chic de taille moyenne avec un mur gris, parquet foncé, un sol marron et poutres apparentes.
Exemple d'une chambre parentale chic de taille moyenne avec un mur gris, parquet foncé, un sol marron et poutres apparentes.

Modern Bedroom with wood slat accent wall that continues onto ceiling. Neutral bedroom furniture in colors black white and brown.
Exemple d'une grande chambre parentale tendance en bois avec un mur blanc, parquet clair, une cheminée standard, un manteau de cheminée en carrelage, un sol marron et un plafond en bois.
Exemple d'une grande chambre parentale tendance en bois avec un mur blanc, parquet clair, une cheminée standard, un manteau de cheminée en carrelage, un sol marron et un plafond en bois.

Просторная спальная с изолированной гардеробной комнатой и мастер-ванной на втором уровне.
Вдоль окон спроектировали диван с выдвижными ящиками для хранения.
Несущие балки общиты деревянными декоративными панелями.
Черная металлическая клетка предназначена для собак владельцев квартиры.
Вместо телевизора в этой комнате также установили проектор, который проецирует на белую стену (без дополнительного экрана).

What began as a renovation project morphed into a new house, driven by the natural beauty of the site.
The new structures are perfectly aligned with the coastline, and take full advantage of the views of ocean, islands, and shoals. The location is within walking distance of town and its amenities, yet miles away in the privacy it affords. The house is nestled on a nicely wooded lot, giving the residence screening from the street, with an open meadow leading to the ocean on the rear of the lot.
The design concept was driven by the serenity of the site, enhanced by textures of trees, plantings, sand and shoreline. The newly constructed house sits quietly in a location advantageously positioned to take full advantage of natural light and solar orientations. The visual calm is enhanced by the natural material: stone, wood, and metal throughout the home.
The main structures are comprised of traditional New England forms, with modern connectors serving to unify the structures. Each building is equally suited for single floor living, if that future needs is ever necessary. Unique too is an underground connection between main house and an outbuilding.
With their flowing connections, no room is isolated or ignored; instead each reflects a different level of privacy and social interaction.
Just as there are layers to the exterior in beach, field, forest and oceans, the inside has a layered approach. Textures in wood, stone, and neutral colors combine with the warmth of linens, wools, and metals. Personality and character of the interiors and its furnishings are tailored to the client’s lifestyle. Rooms are arranged and organized in an intersection of public and private spaces. The quiet palette within reflects the nature outside, enhanced with artwork and accessories.

Cette photo montre une grande chambre parentale chic avec un mur beige, parquet clair, une cheminée ribbon, un manteau de cheminée en pierre, un sol marron, un plafond voûté et un plafond en bois.

An antique wood and iron door welcome you into this private retreat. Colorful barn wood anchor the bed wall with windows letting in natural light and warm the earthy tones.
Idées déco de chambres avec poutres apparentes et un plafond en bois
1