Idées déco de chambres avec un sol beige et boiseries
Trier par :
Budget
Trier par:Populaires du jour
21 - 40 sur 377 photos
1 sur 3
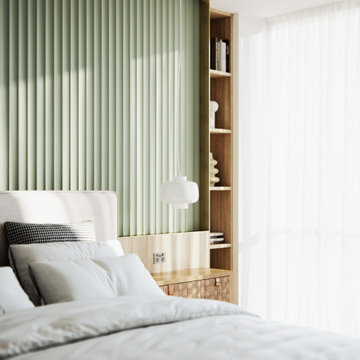
This master bedroom radiates warmth and coziness, enveloping you in a soothing embrace. A round rug anchors the space, while fluted wall panelling adds texture and character. Open shelving brings both functionality and style, completing a tranquil retreat.
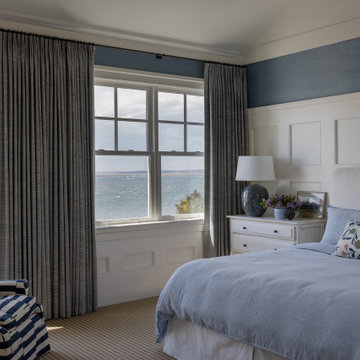
Photography by Michael J. Lee Photography
Exemple d'une chambre bord de mer de taille moyenne avec un mur bleu, un sol beige, un plafond voûté et boiseries.
Exemple d'une chambre bord de mer de taille moyenne avec un mur bleu, un sol beige, un plafond voûté et boiseries.
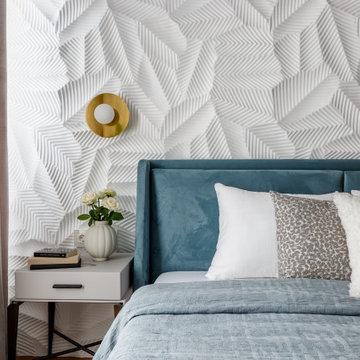
Aménagement d'une chambre parentale grise et blanche classique de taille moyenne avec un mur blanc, un sol en bois brun, une cheminée standard, un manteau de cheminée en bois, un sol beige, poutres apparentes et boiseries.
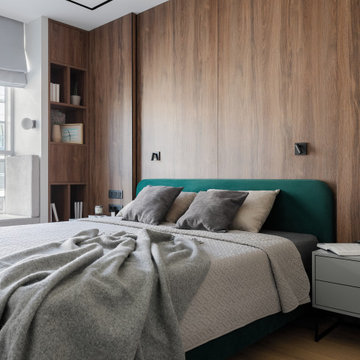
У заказчиков было пожелание сделать в спальне мягкую зону под окном (высота подоконников от застройщика позволяла сделать мягкий подоконник комфортной высоты), а также разместить рабочее место. Предусмотрено несколько сценариев освещения (подсветка панелей, бра, бра для чтения и потолочное трековое освещение).
Мы спланировали единую систему вдоль окна, стол-консоль переходящий в подоконник-сидушку), вся корпусная мебель в квартире изготовлена на заказ.
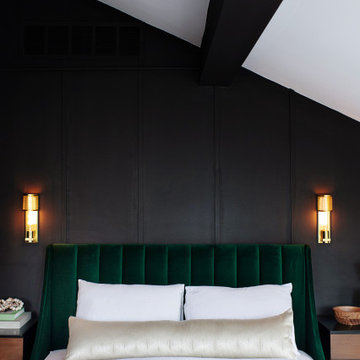
Exemple d'une chambre parentale moderne avec un mur noir, un sol en bois brun, un sol beige, un plafond voûté et boiseries.
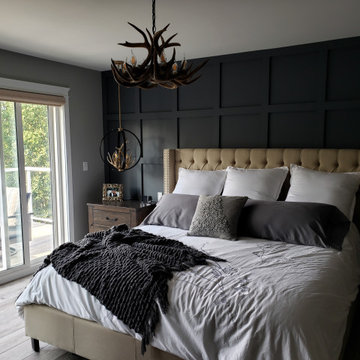
Master bedroom with a black feature wall and access to a private deck.
Cette photo montre une grande chambre parentale moderne avec un mur noir, un sol en carrelage de porcelaine, un sol beige et boiseries.
Cette photo montre une grande chambre parentale moderne avec un mur noir, un sol en carrelage de porcelaine, un sol beige et boiseries.
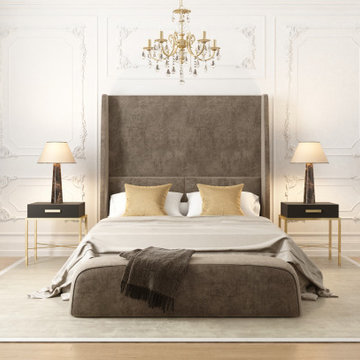
NEOCLASSICAL FRENCH INSPIRED SUEDE BEDROOM, WELL LIGHT AND OPEN CONCEPT.
Idée de décoration pour une grande chambre d'amis avec un mur blanc, parquet clair, aucune cheminée, un sol beige, un plafond voûté et boiseries.
Idée de décoration pour une grande chambre d'amis avec un mur blanc, parquet clair, aucune cheminée, un sol beige, un plafond voûté et boiseries.
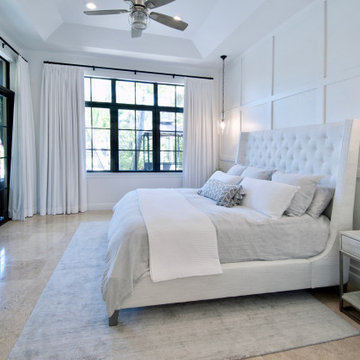
When a millennial couple relocated to South Florida, they brought their California Coastal style with them and we created a warm and inviting retreat for entertaining, working from home, cooking, exercising and just enjoying life! On a backdrop of clean white walls and window treatments we added carefully curated design elements to create this unique home.
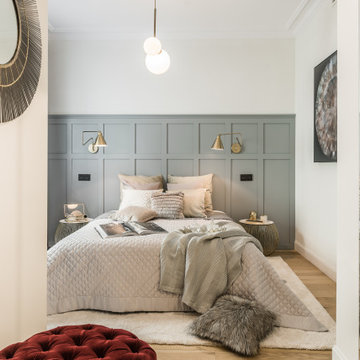
Aménagement d'une chambre scandinave avec un mur blanc, parquet clair, un sol beige et boiseries.
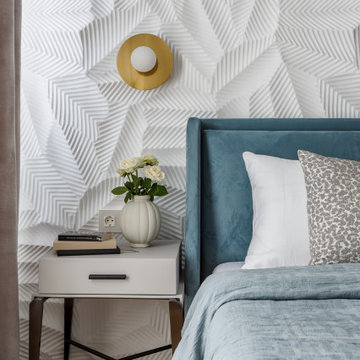
Aménagement d'une chambre parentale grise et blanche classique de taille moyenne avec un mur blanc, un sol en bois brun, une cheminée standard, un manteau de cheminée en bois, un sol beige, poutres apparentes et boiseries.

Для оформления спальни хотелось использовать максимум натуральных материалов и фактур. Образцы стеновых панелей с натуральным шпоном дуба мы с хозяйкой утверждали несколько месяцев. Нужен был определенный тон, созвучный мрамору, легкая «седина» прожилок, структурированная фактура. Столярная мастерская «Своё» смогла воплотить замысел. Изящные латунные полосы на стене разделяют разные материалы. Обычно используют Т-образный профиль, чтобы закрыть стык покрытий. Но красота в деталях, мы и тут усложнили себе задачу, выбрали П-образный профиль и встроили в плоскость стены. С одной стороны, неожиданным решением стало использование в спальне мраморных поверхностей. Сделано это для того, чтобы визуально теплые деревянные стеновые панели в контрасте с холодной поверхностью натурального мрамора зазвучали ярче. Природный рисунок мрамора поддерживается в светильниках Serip серии Agua и Liquid. Светильники в интерьере спальни являются органическим стилевым произведением. На полу – инженерная доска с дубовым покрытием от паркетного ателье Luxury Floor. Дополнительный уют, мягкость придают текстильные принадлежности: шторы, подушки от Empire Design. Шкаф и комод растворяются в интерьере, они тут не главные.
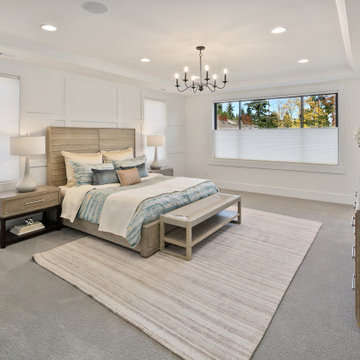
The Kelso's Primary Bedroom exudes a sense of elegance and modern charm. The black and iron chandeliers suspended from the ceiling serve as striking focal points, casting a warm and inviting glow throughout the room. The black windows add a touch of sophistication and contrast against the light-toned walls. Blue bed sheets bring a pop of color and create a tranquil atmosphere. The soft gray carpet covers the floor, providing a cozy and comfortable feel, while the light gray rug adds texture and visual interest. The light hardwood bed frame complements the overall color scheme and adds a natural element to the space. A round black wood mirror adorns one of the walls, adding depth and enhancing the room's aesthetic appeal. The tray ceiling adds architectural interest and offers the opportunity for creative lighting arrangements. The white baseboard and white wainscoting wall provide a clean and crisp backdrop, adding a touch of sophistication. White blinds on the windows allow for privacy and control of natural light. The white window trim frames the views and complements the overall color scheme. A wicker bench provides additional seating and a touch of organic texture. The Kelso's Primary Bedroom is a harmonious blend of modern elements, calming hues, and refined details, creating a serene and stylish retreat.
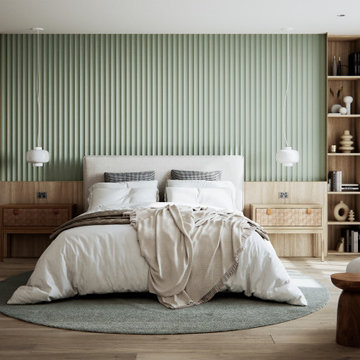
This master bedroom radiates warmth and coziness, enveloping you in a soothing embrace. A round rug anchors the space, while fluted wall panelling adds texture and character. Open shelving brings both functionality and style, completing a tranquil retreat.
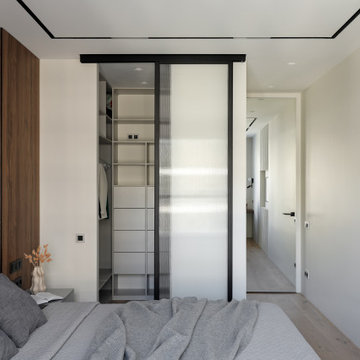
Спальная с компактной гардеробной комнатой
Idées déco pour une chambre parentale blanche et bois contemporaine de taille moyenne avec un mur blanc, parquet clair, un sol beige et boiseries.
Idées déco pour une chambre parentale blanche et bois contemporaine de taille moyenne avec un mur blanc, parquet clair, un sol beige et boiseries.
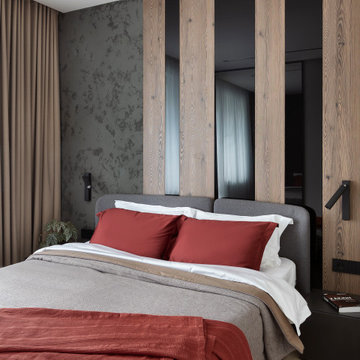
Exemple d'une chambre parentale blanche et bois tendance de taille moyenne avec un mur beige, un sol en vinyl, aucune cheminée, un sol beige, un plafond en papier peint et boiseries.
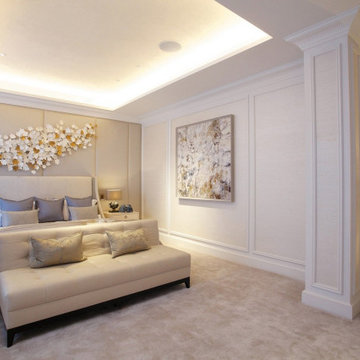
A beige color scheme dominates the master bedroom in this property. The upholstery and carpeting all around the room is so cozy and warm.
Inspiration pour une grande chambre traditionnelle avec un mur beige, aucune cheminée, un sol beige, un plafond décaissé et boiseries.
Inspiration pour une grande chambre traditionnelle avec un mur beige, aucune cheminée, un sol beige, un plafond décaissé et boiseries.
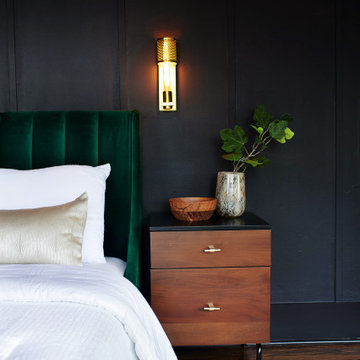
Aménagement d'une chambre parentale moderne avec un mur noir, un sol en bois brun, un sol beige, un plafond voûté et boiseries.
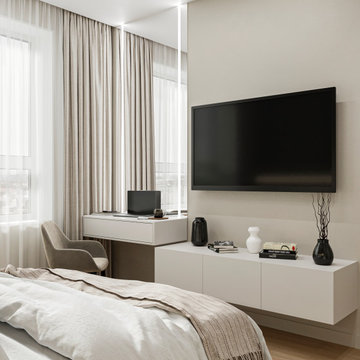
Спальня, проект евродвушки 45 м2, Москва
Idées déco pour une chambre parentale de taille moyenne avec un mur beige, sol en stratifié, aucune cheminée, un sol beige et boiseries.
Idées déco pour une chambre parentale de taille moyenne avec un mur beige, sol en stratifié, aucune cheminée, un sol beige et boiseries.
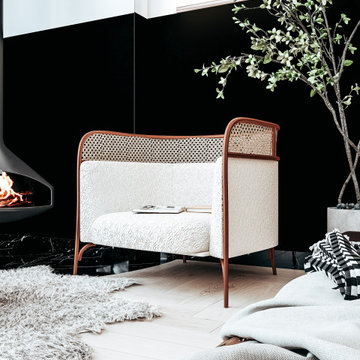
Cette photo montre une grande chambre parentale asiatique avec un mur noir, parquet clair, cheminée suspendue, un sol beige et boiseries.
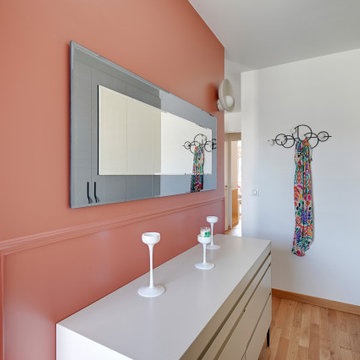
Le dressing, caché derrière la tête de lit fait face à une commode et permet une belle surface de rangement.
Les portes sont de chez superfront avec un délicat motif qui se prolonge de l'une à l'autre.
Idées déco de chambres avec un sol beige et boiseries
2