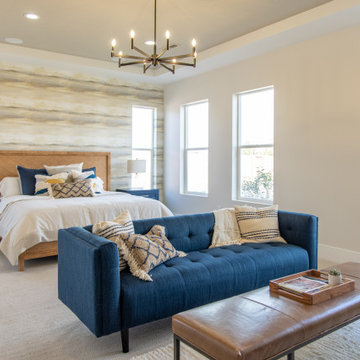Idées déco de chambres avec un sol beige et un plafond décaissé
Trier par :
Budget
Trier par:Populaires du jour
241 - 260 sur 1 240 photos
1 sur 3
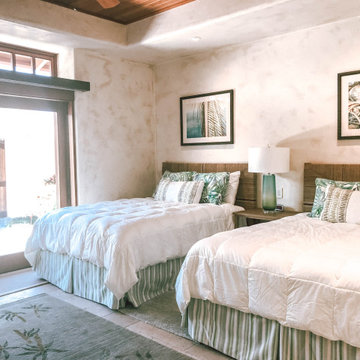
Cette photo montre une grande chambre d'amis exotique avec un mur beige, un sol en calcaire, aucune cheminée, un sol beige et un plafond décaissé.
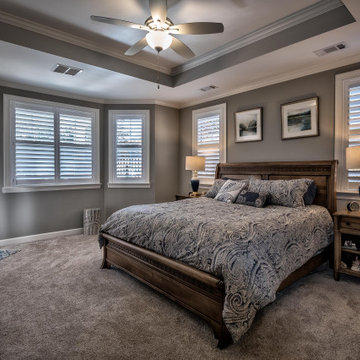
Inspiration pour une chambre avec moquette rustique avec un sol beige et un plafond décaissé.
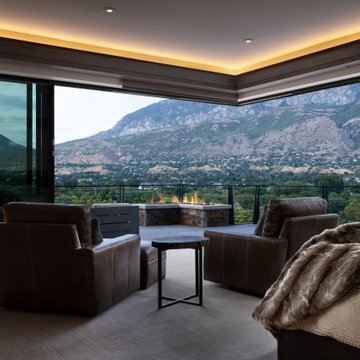
Réalisation d'une très grande chambre asiatique avec un mur beige, une cheminée standard, un manteau de cheminée en pierre, un sol beige et un plafond décaissé.
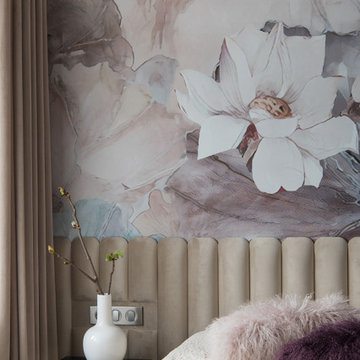
Хозяйская спальня объединена с гардеробной и ванной комнатой
Inspiration pour une grande chambre parentale design avec un mur beige, un sol en bois brun, un sol beige, un plafond décaissé et du papier peint.
Inspiration pour une grande chambre parentale design avec un mur beige, un sol en bois brun, un sol beige, un plafond décaissé et du papier peint.
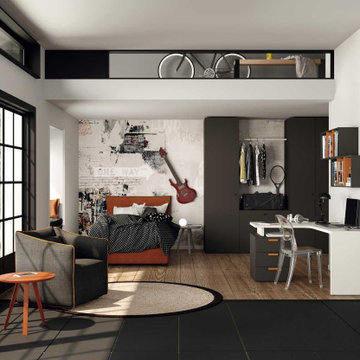
Exemple d'une grande chambre mansardée ou avec mezzanine moderne avec un mur blanc, un sol en bois brun, un sol beige, un plafond décaissé et du papier peint.
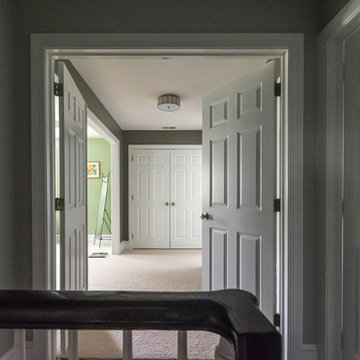
Réalisation d'une grande chambre tradition avec un mur vert, un sol beige et un plafond décaissé.
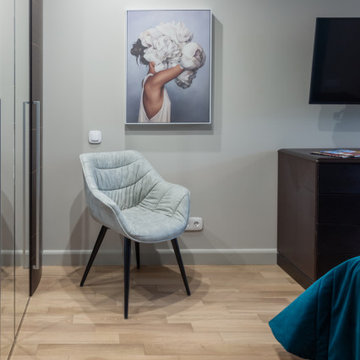
Cette image montre une chambre parentale design de taille moyenne avec un mur gris, parquet clair, aucune cheminée, un sol beige, un plafond décaissé et du papier peint.
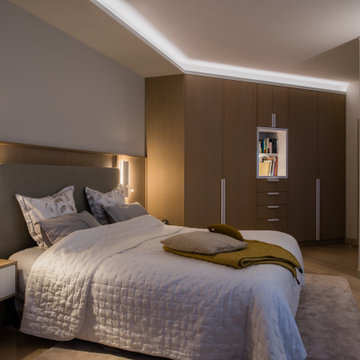
Cette image montre une chambre design en bois avec un mur blanc, parquet clair, un sol beige et un plafond décaissé.
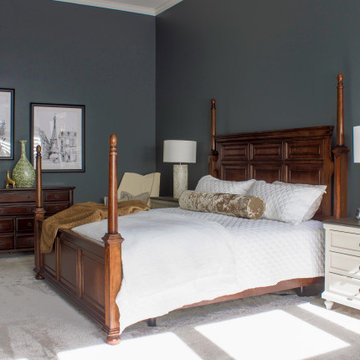
Roycroft Pewter walls set the tone in this large master bedroom.
Réalisation d'une grande chambre tradition avec un mur vert, un sol beige et un plafond décaissé.
Réalisation d'une grande chambre tradition avec un mur vert, un sol beige et un plafond décaissé.
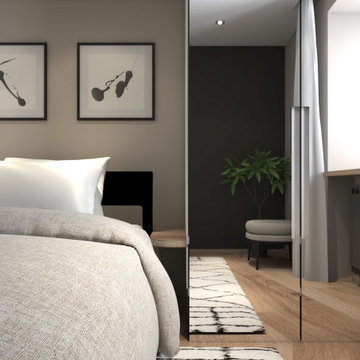
La cliente giovane richiedeva ustile che fosse una via di mezzo tra moderno e classico, ecco dunque la soluzione a cui sono arrivato dopo svariate ricerche.
L'ambiente , di base moderno, viene reso più accogliente dall'inserimento di alcuni dettagli classici come una leggera boiserie , un legno di personalità, e dei colori accomodanti ,lasciando sempre all'occhio la possibilità di spaziare su dettagli moderni come la parete del tv, di fronte al letto, o le ante alcune specchaite completamente.
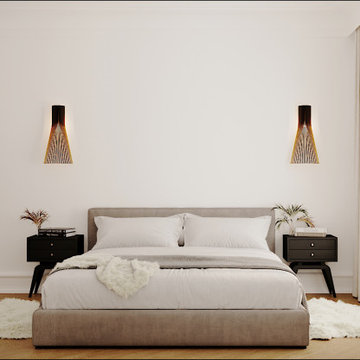
Site internet :www.karineperez.com
instagram : @kp_agence
facebook : https://www.facebook.com/agencekp
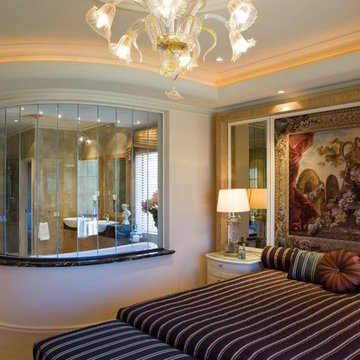
Introducing Verdi Living - one of the classics from Atrium’s prestige collection. When built, The Verdi was heralded as the most luxurious display home ever built in Perth, the Verdi has a majestic street presence reminiscent of Europe’s most stately homes. It is a rare home of timeless elegance and character, and is one of Atrium Homes’ examples of commitment to designing and
building homes of superior quality and distinction. For total sophistication and grand luxury, Verdi Living is without equal. Nothing has been spared in the quest for perfection, from the travertine floor tiles to the sumptuous furnishings and beautiful hand-carved Italian marble statues. From the street the Verdi commands attention, with its imposing facade, wrought iron balustrading, elegantly stepped architectural moldings and Roman columns. Built to the highest of standards by the most experienced craftsmen, the home boasts superior European styling and incorporates the finest materials, finishes and fittings. No detail has been overlooked in the pursuit of luxury and quality. The magnificent, light-filled formal foyer exudes an ambience of classical grandeur, with soaring ceilings and a spectacular Venetian crystal chandelier. The curves of the grand staircase sweep upstairs alongside the spectacular semi-circular glass and stainless steel lift. Another discreet staircase leads from the foyer down to a magnificent fully tiled cellar. Along with floor-to-ceiling storage for over 800 bottles of wine, the cellar provides an intimate lounge area to relax, watch a big screen TV or entertain guests. For true entertainment Hollywood-style, treat your guests to an evening in the big purpose-built home cinema, with its built-in screen, tiered seating and feature ceilings with concealed lighting. The Verdi’s expansive entertaining areas can cater for the largest gathering in sophistication, style and comfort. On formal occasions, the grand dining room and lounge room offer an ambience of elegance and refinement. Deep bulkhead ceilings with internal recess lighting define both areas. The gas log fire in the lounge room offers both classic sophistication and modern comfort. For more relaxed entertaining, an expansive family meals and living area, defined by gracious columns, flows around the magnificent kitchen at the hub of the home. Resplendent and supremely functional, the dream kitchen boasts solid Italian granite, timber cabinetry, stainless steel appliances and plenty of storage, including a walk-in pantry and appliance cupboard. For easy outdoor entertaining, the living area extends to an impressive alfresco area with built-in barbecue, perfect for year-round dining. Take the lift, or choose the curved staircase with its finely crafted Tasmanian Oak and wrought iron balustrade to the private upstairs zones, where a sitting room or retreat with a granite bar opens to the balcony. A private wing contains a library, two big bedrooms, a fully tiled bathroom and a powder room. For those who appreciate true indulgence, the opulent main suite - evocative of an international five-star hotel - will not disappoint. A stunning ceiling dome with a Venetian crystal chandelier adds European finesse, while every comfort has been catered for with quality carpets, formal drapes and a huge walk-in robe. A wall of curved glass separates the bedroom from the luxuriously appointed ensuite, which boasts the finest imported tiling and exclusive handcrafted marble.
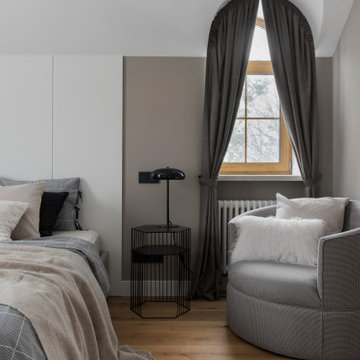
Réalisation d'une chambre parentale blanche et bois design de taille moyenne avec un mur beige, un sol en bois brun, un sol beige et un plafond décaissé.
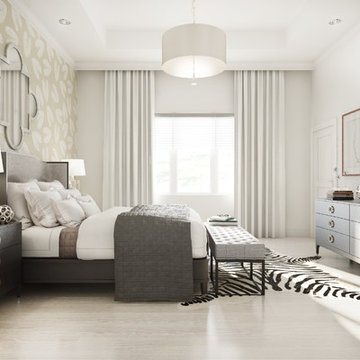
We infused the guest bedroom in our Naples design project with coastal and Hollywood Regency details and nature-inspired wallpaper.
Cette photo montre une chambre d'amis bord de mer avec un mur blanc, un sol beige, du papier peint, parquet clair et un plafond décaissé.
Cette photo montre une chambre d'amis bord de mer avec un mur blanc, un sol beige, du papier peint, parquet clair et un plafond décaissé.
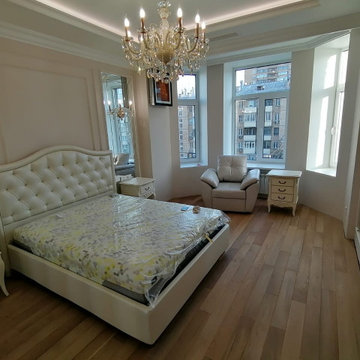
Спальная комната
Inspiration pour une chambre parentale traditionnelle de taille moyenne avec un mur beige, un sol en bois brun, un sol beige et un plafond décaissé.
Inspiration pour une chambre parentale traditionnelle de taille moyenne avec un mur beige, un sol en bois brun, un sol beige et un plafond décaissé.
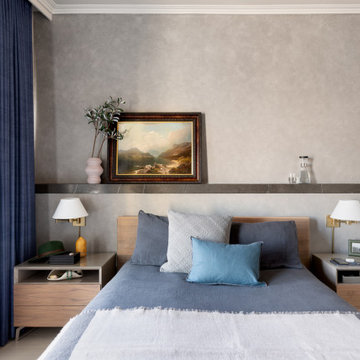
The feature wall is beautifully executed with hand plaster. The material selection here include European walnut bed, nightstands in lacquer and walnut finish, brass and linen sconces, pure linen sheets and wool throw, all brought together by the honed graphite marble ledge. There is an understated grey in the pallete with warmth and darkness that this room plays to its advantage. The silohuette of every furniture piece in this room is sophisticated and masculine. This room took the longest to furnish due the furniture delays, but it was well worth the wait.
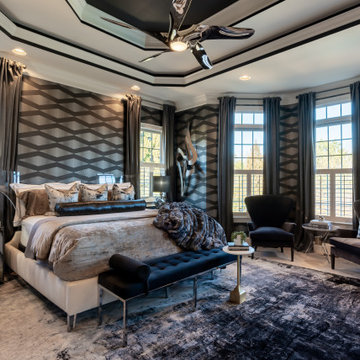
Idée de décoration pour une grande chambre minimaliste avec un mur gris, cheminée suspendue, tous types de manteaux de cheminée, un sol beige, un plafond décaissé et du papier peint.
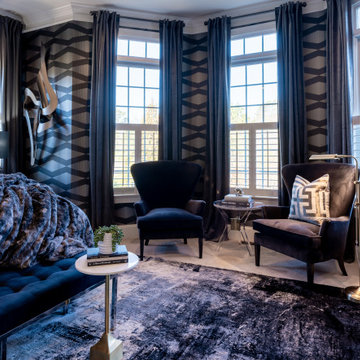
Cette image montre une grande chambre minimaliste avec un mur gris, cheminée suspendue, tous types de manteaux de cheminée, un sol beige, un plafond décaissé et du papier peint.
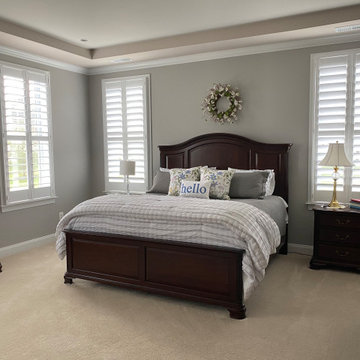
The tray ceiling in this master bedroom was not very noticeable until we added the perfect paint combination to show it off and warm up first impressions. The colors used were Benjamin Moore Mocha Cream on the Dropped ceiling outside the tray and the Vertical sides of the tray ceiling, (to coordinate with the carpet color) BM Nimbus in the Center of the tray ceiling, and
BM Smoke Embers on All walls
Idées déco de chambres avec un sol beige et un plafond décaissé
13
