Idées déco de chambres avec un sol beige et un plafond décaissé
Trier par :
Budget
Trier par:Populaires du jour
81 - 100 sur 1 221 photos
1 sur 3
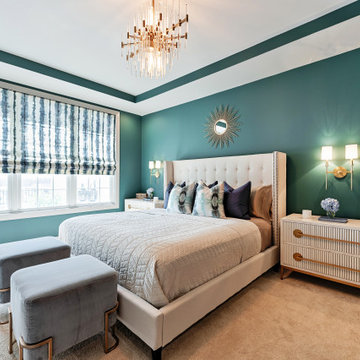
Custom roman shades and a recessed tray ceiling accentuate the dramatic jewel tones of the master bedroom, while gold sconces and a chandelier keep it warm.
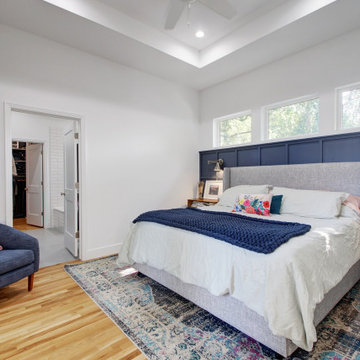
A bright primary suite was added to the rear of the house as a parent retreat. French doors to the backyard and clerestory windows allow bright light.
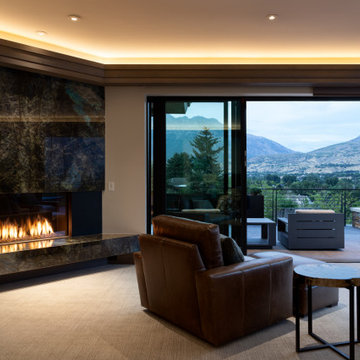
Exemple d'une très grande chambre asiatique avec un mur beige, une cheminée standard, un manteau de cheminée en pierre, un sol beige et un plafond décaissé.
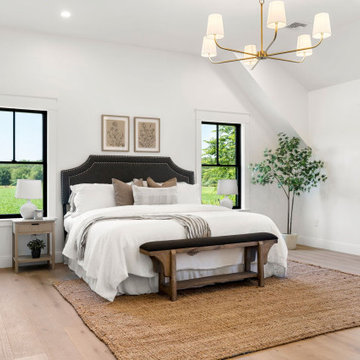
Réalisation d'une grande chambre parentale champêtre avec un mur blanc, parquet clair, un sol beige et un plafond décaissé.
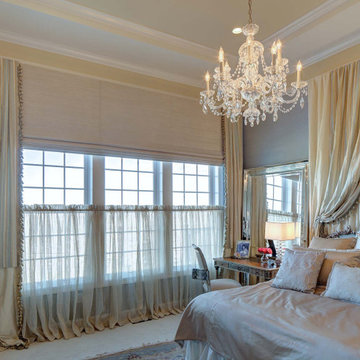
master bedroom, bed canopy, bed drapery, window drapery, chandelier, accent molding, accent crown,
The window view is of the many townhomes below the ridge and adding the sheer cafe curtains blurred the view while allowing the beautiful blue sky and distant mountain ridge be the focal. Using the client's existing chandelier that was once inthe dining room of her preivous home added the right elegant touch to this bedroom. the 12 ft ceilings needed a defination so we added additional molding avoe the window to accent a paint color that we also used in the ceilign tray center. upholtered headboard adds more elegance to this soft dreamy master bedroom. Lastly, we altered the existing drapery from her previous residence because she loved the fabric and didn't want to waste it and made the bed canopy and drapery by adding an accent fabric.
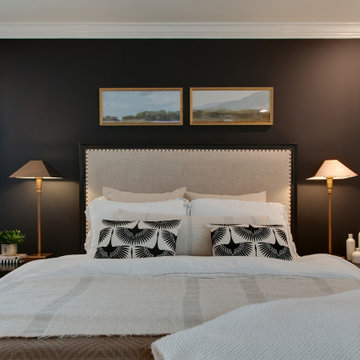
Another view.
Cette image montre une chambre vintage de taille moyenne avec un mur noir, un sol beige et un plafond décaissé.
Cette image montre une chambre vintage de taille moyenne avec un mur noir, un sol beige et un plafond décaissé.
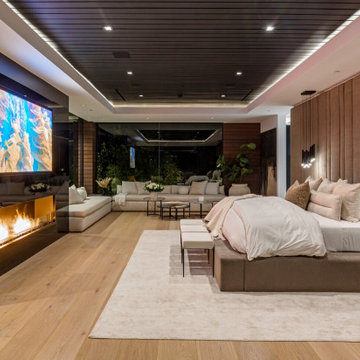
Bundy Drive Brentwood, Los Angeles luxury home primary bedroom with modern fireplace. Photo by Simon Berlyn.
Idée de décoration pour une grande chambre parentale minimaliste avec une cheminée standard, un manteau de cheminée en pierre, un sol beige et un plafond décaissé.
Idée de décoration pour une grande chambre parentale minimaliste avec une cheminée standard, un manteau de cheminée en pierre, un sol beige et un plafond décaissé.
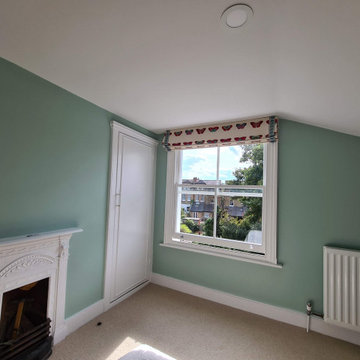
Significant transformation to the guest bedroom, from old lining removal to new lining paper installation. Water damage repair and woodwork improvement. Handpainted and clean. Bespoke colour consultation and product recomendation
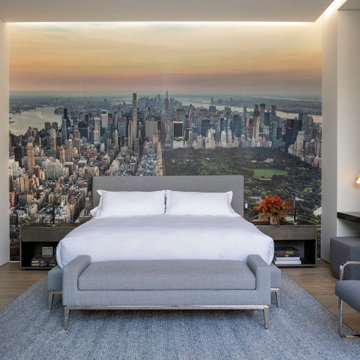
Serenity Indian Wells luxury home modern guest bedroom with New York City Central Park wallpaper graphic. Photo by William MacCollum.
Cette image montre une grande chambre d'amis minimaliste avec un mur multicolore, parquet clair, un sol beige, un plafond décaissé et du papier peint.
Cette image montre une grande chambre d'amis minimaliste avec un mur multicolore, parquet clair, un sol beige, un plafond décaissé et du papier peint.
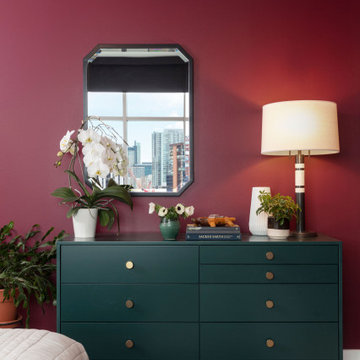
Let the color shine! We love that through the open bedroom door you get a glimpse into a world of color that contrasts beautifully against the neutral wall tones in the social areas of the home. We wanted this room to have all the vibes of a handsome retreat and relied on the rich jewel tones to give this space the intrigue it deserves.
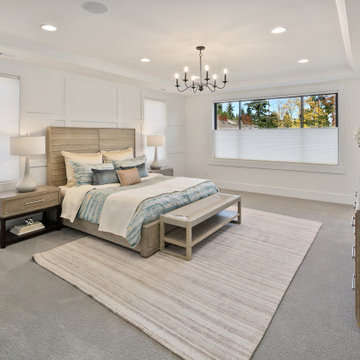
The Kelso's Primary Bedroom exudes a sense of elegance and modern charm. The black and iron chandeliers suspended from the ceiling serve as striking focal points, casting a warm and inviting glow throughout the room. The black windows add a touch of sophistication and contrast against the light-toned walls. Blue bed sheets bring a pop of color and create a tranquil atmosphere. The soft gray carpet covers the floor, providing a cozy and comfortable feel, while the light gray rug adds texture and visual interest. The light hardwood bed frame complements the overall color scheme and adds a natural element to the space. A round black wood mirror adorns one of the walls, adding depth and enhancing the room's aesthetic appeal. The tray ceiling adds architectural interest and offers the opportunity for creative lighting arrangements. The white baseboard and white wainscoting wall provide a clean and crisp backdrop, adding a touch of sophistication. White blinds on the windows allow for privacy and control of natural light. The white window trim frames the views and complements the overall color scheme. A wicker bench provides additional seating and a touch of organic texture. The Kelso's Primary Bedroom is a harmonious blend of modern elements, calming hues, and refined details, creating a serene and stylish retreat.
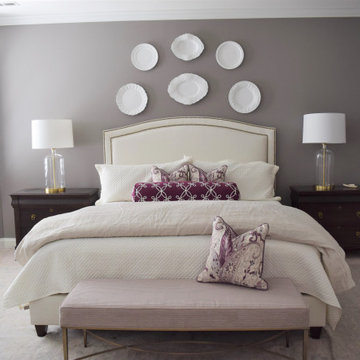
A soft and elegant palette gives my client's the Master Bedroom retreat they've always dreamed of. A gray-purple paint allows the white trim, plantation shutters, and ivory upholstered bed to pop next to the rich chocolate finished bedside chests and double dresser. We infused warmth into the room with gold and brass accents, and lots of textured fabrics. A cozy reading nook is defined by a romantic chaise lounge with a trim detail to finish off the elegant waterfall skirt, and finally, a large oriental area rug in washed out blues, purples, and greens defines the space and pulls the whole look together.
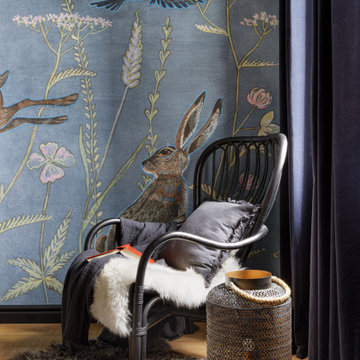
Cette photo montre une grande chambre d'amis industrielle avec un mur gris, un sol en bois brun, un sol beige, un plafond décaissé et du papier peint.
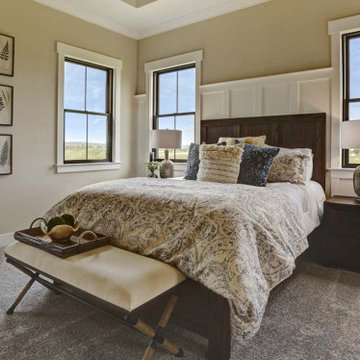
This charming 2-story craftsman style home includes a welcoming front porch, lofty 10’ ceilings, a 2-car front load garage, and two additional bedrooms and a loft on the 2nd level. To the front of the home is a convenient dining room the ceiling is accented by a decorative beam detail. Stylish hardwood flooring extends to the main living areas. The kitchen opens to the breakfast area and includes quartz countertops with tile backsplash, crown molding, and attractive cabinetry. The great room includes a cozy 2 story gas fireplace featuring stone surround and box beam mantel. The sunny great room also provides sliding glass door access to the screened in deck. The owner’s suite with elegant tray ceiling includes a private bathroom with double bowl vanity, 5’ tile shower, and oversized closet.
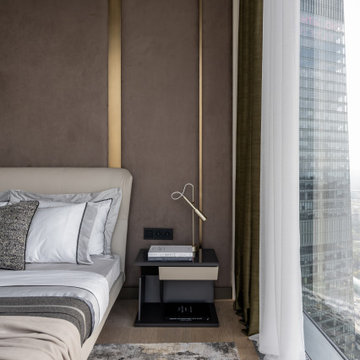
Цветовая гамма спальни продолжает тему, заданную гостиной - но решена более камерно и создает уютную, обволакивающую и при этом роскошную атмосферу. Кровать мы разместили ближе к окну, и с неё открывается шикарный вид из углового окна с высоты 46 этажа. Кожаное изголовье кровати Molteni тонко подчеркнуто стеновыми панелями из алькантары с латунью, объединяет сложные оттенки охры, серых тонов и зелени ковер ручной работы. В глубине спальни находится узкий проход, который мы расширили с помощью зеркала, перед которым установили туалетный столик Laskasas.
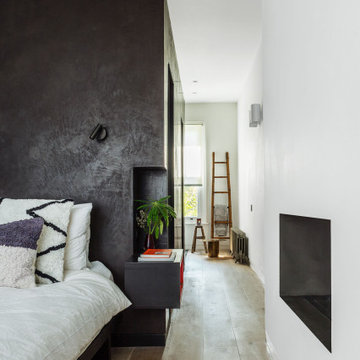
The very large master bedroom and en-suite is created by combining two former large rooms.
The new space available offers the opportunity to create an original layout where a cube pod separate bedroom and bathroom areas in an open plan layout. The pod, treated with luxurious morrocan Tadelakt plaster houses the walk-in wardrobe as well as the shower and the toilet.
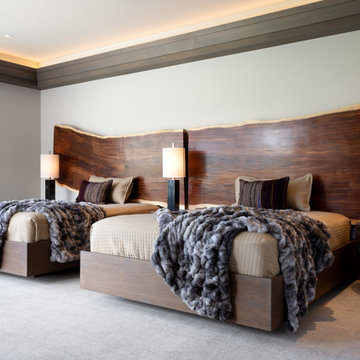
Réalisation d'une très grande chambre asiatique avec un mur beige, aucune cheminée, un sol beige et un plafond décaissé.
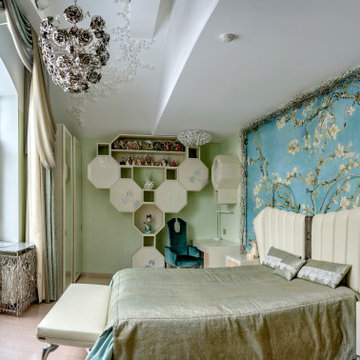
Idées déco pour une chambre parentale contemporaine avec un mur vert, parquet clair, aucune cheminée, un sol beige, un plafond décaissé et du papier peint.
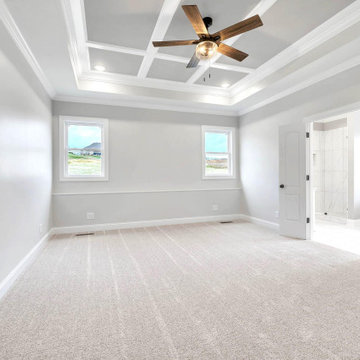
Master bedroom with crown molding and a tray ceiling
Cette image montre une grande chambre craftsman avec un sol beige et un plafond décaissé.
Cette image montre une grande chambre craftsman avec un sol beige et un plafond décaissé.
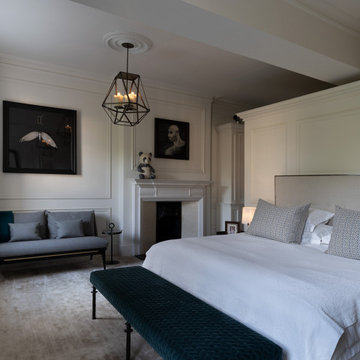
Idée de décoration pour une grande chambre tradition avec un mur blanc, une cheminée standard, un manteau de cheminée en bois, un sol beige, un plafond décaissé et du lambris.
Idées déco de chambres avec un sol beige et un plafond décaissé
5