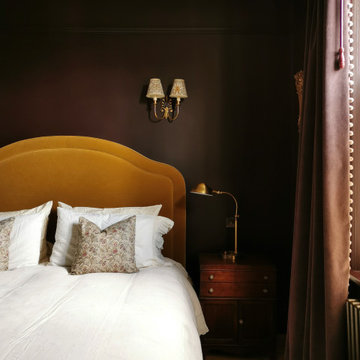Idées déco de chambres avec un sol beige et un plafond en papier peint
Trier par :
Budget
Trier par:Populaires du jour
121 - 140 sur 403 photos
1 sur 3
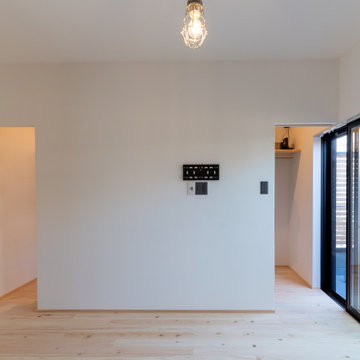
Aménagement d'une chambre parentale avec un mur blanc, parquet clair, un sol beige, un plafond en papier peint et du papier peint.
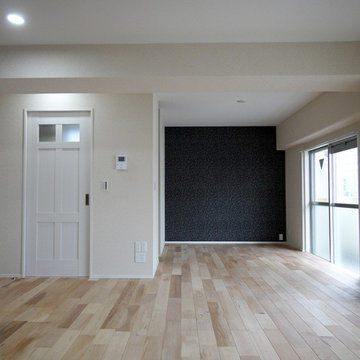
LDKと洋室との間仕切りの無い開放的なワンルーム。
Aménagement d'une chambre parentale méditerranéenne avec un mur noir, parquet clair, un sol beige, un plafond en papier peint et du papier peint.
Aménagement d'une chambre parentale méditerranéenne avec un mur noir, parquet clair, un sol beige, un plafond en papier peint et du papier peint.
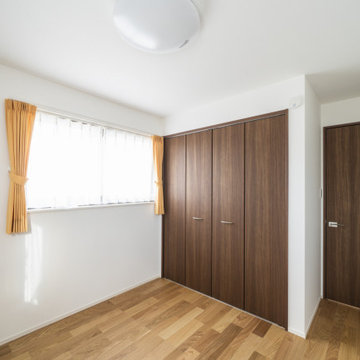
家族それぞれのプライバシーを守るような間取りにしたい。
長寿命の構造と温かい家がいいけど、コストは抑えたい。
そんなご家族の理想を取り入れた建築計画を考えました。
その家族のためだけの動線を考え、たったひとつ間取りにたどり着いた。
暮らしの中で光や風を取り入れ、心地よく通り抜ける。
家族の想いが、またひとつカタチになりました。
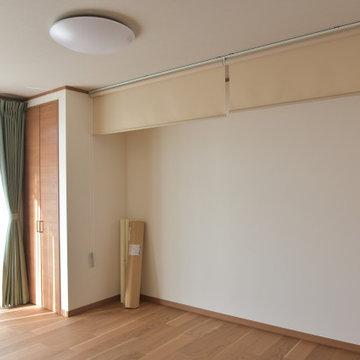
お手持ちの婚礼ダンスを収納する場所。
タンスの上には、箱とか詰めるのでロールスクリーンで目隠し。。。
Exemple d'une petite chambre parentale chic avec un mur beige, un sol en contreplaqué, un sol beige, un plafond en papier peint et du papier peint.
Exemple d'une petite chambre parentale chic avec un mur beige, un sol en contreplaqué, un sol beige, un plafond en papier peint et du papier peint.
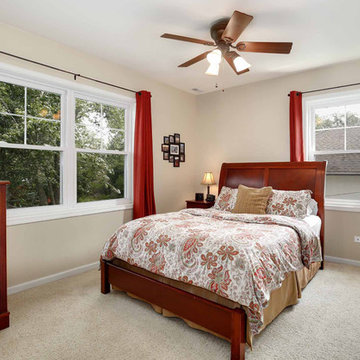
Like every other room in this house, the master bedroom is compact in square footage but large in feeling - primarily due to light colored walls, white windows and trim, and large windows.
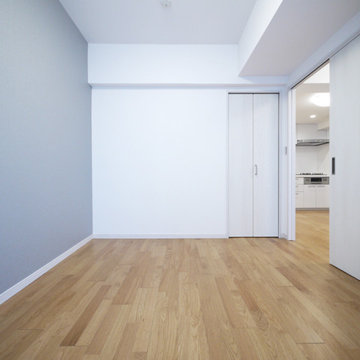
リビング同様、フローリングに張り替えグレーのクロスの寝室に。
Exemple d'une chambre parentale moderne avec un mur gris, un sol en contreplaqué, un sol beige, un plafond en papier peint et du papier peint.
Exemple d'une chambre parentale moderne avec un mur gris, un sol en contreplaqué, un sol beige, un plafond en papier peint et du papier peint.
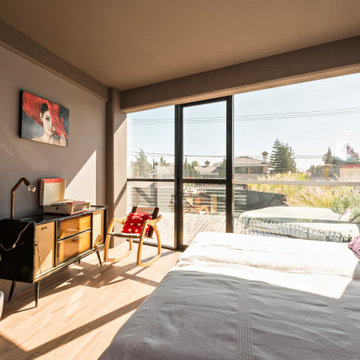
Piedra “Stone” is a residential building that aimed to evoke the form of a polished geometry that experiences the flow of energy between the earth and the sky. The selection of the reflective glass facade was key to produce this evocation, since it reflects and changes with its context, becoming a dynamic element.
The architectural program consisted of 3 towers placed one next to the other, surrounding the common garden, the geometry of each building is shaped as if it dialogs and seduces the neighboring volume, wanting to touch but never succeeding. Each one is part of a system keeping its individuality and essence.
This apartment complex is designed to create a unique experience for each homeowner since they will all be different as well; hence each one of the 30 apartments units is different in surface, shape, location, or features. Seeking an individual identity for their owners. Additionally, the interior design was designed to provide an intimate and unique discovery. For that purpose, each apartment has handcrafted golden appliances such as lamps, electric outlets, faucets, showers, etc that intend to awaken curiosity along the way.
Additionally, one of the main objectives of the project was to promote an integrated community where neighbors could do more than cohabitate. Consequently, the towers were placed surrounding an urban orchard where not only the habitats will have the opportunity to grow their own food but also socialize and even have creative conflicts with each other. Finally, instead of demolishing an existing guest house located in the lot, the design team decided to integrate it into the community as a social space in the center of the lot that the neighbors decided to occupy as an art workshop for painters and was even occupied for such purpose even during the construction of the towers.
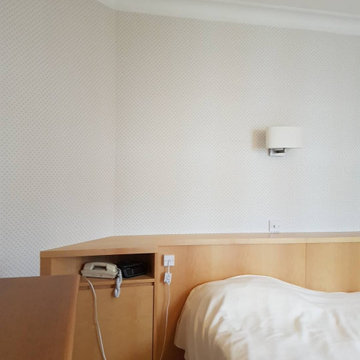
This Master bedroom required a lot of work - old wallpaper was removed, walls and ceiling preparation made with new lining installation. Everything was decorated and the new Wallpaper was installed.
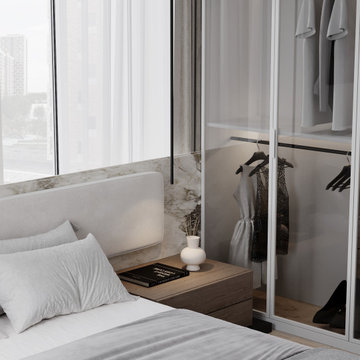
Exemple d'une chambre parentale blanche et bois tendance de taille moyenne avec un mur beige, un sol en vinyl, aucune cheminée, un sol beige, un plafond en papier peint et du lambris.
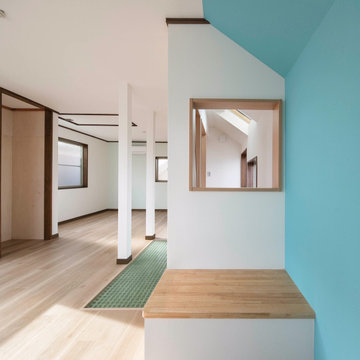
十条の家 O
階段から光と風を取り入れる、リノベーション住宅です。
株式会社小木野貴光アトリエ一級建築士建築士事務所
https://www.ogino-a.com/
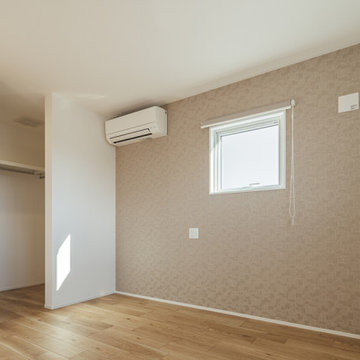
アクセントクロスがお洒落な主寝室。
3帖のウォークインクローゼットもあり、十分な収納スペースとなっています。
Inspiration pour une chambre parentale de taille moyenne avec un mur marron, parquet clair, un sol beige, un plafond en papier peint et du papier peint.
Inspiration pour une chambre parentale de taille moyenne avec un mur marron, parquet clair, un sol beige, un plafond en papier peint et du papier peint.
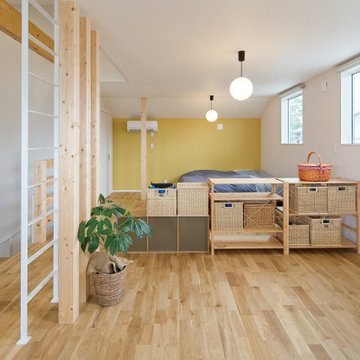
Cette photo montre une chambre parentale de taille moyenne avec un mur jaune, un sol beige, un plafond en papier peint et du papier peint.
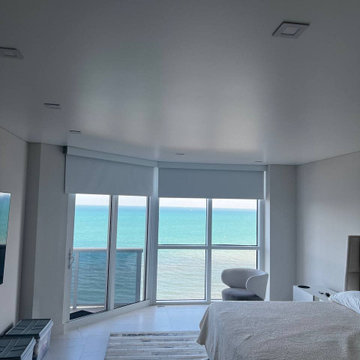
Idées déco pour une chambre parentale contemporaine de taille moyenne avec un mur blanc, parquet clair, un sol beige et un plafond en papier peint.
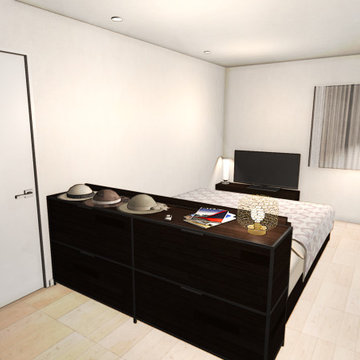
■ コーディネートのポイント
・素敵な服や帽子を、豊富にお持ちだったため、オープン棚に飾るように収納することを、ご提案しました。
・部屋の導線と印象を考え、収納はベットの幅と色に合わせた、オーダーでお作りしました。
・ベットのヘッドボードと、背中合わせに置くことで、地震で倒れる心配もありません。
・納品させていただいたTVボードも、ブラック塗装の金属素材で、お部屋の雰囲気とよく合っていましたよ。
■ 詳細はこちらです
https://ameblo.jp/ayur-interior/entry-11575188221.html
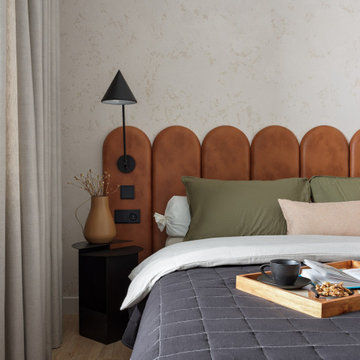
Спальня с рыжей кроватью
Idées déco pour une petite chambre parentale blanche et bois scandinave avec un mur rose, sol en stratifié, un sol beige, un plafond en papier peint et du papier peint.
Idées déco pour une petite chambre parentale blanche et bois scandinave avec un mur rose, sol en stratifié, un sol beige, un plafond en papier peint et du papier peint.
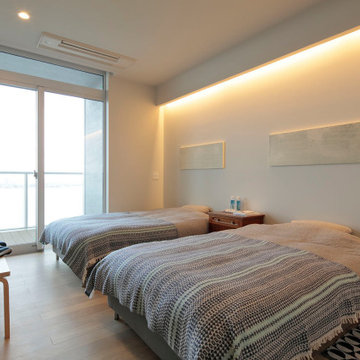
10.88畳の寝室。
Cette photo montre une chambre parentale moderne de taille moyenne avec un mur blanc, parquet clair, un sol beige, un plafond en papier peint et du papier peint.
Cette photo montre une chambre parentale moderne de taille moyenne avec un mur blanc, parquet clair, un sol beige, un plafond en papier peint et du papier peint.
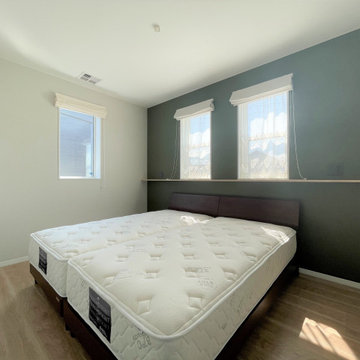
ベッドの枕元には、携帯電話等を置けるように、浅めのカウンターを設けてあります。ベッドもスッキリ納まりました♪
Cette image montre une chambre parentale rustique avec un mur vert, un sol en contreplaqué, un sol beige, un plafond en papier peint et du papier peint.
Cette image montre une chambre parentale rustique avec un mur vert, un sol en contreplaqué, un sol beige, un plafond en papier peint et du papier peint.
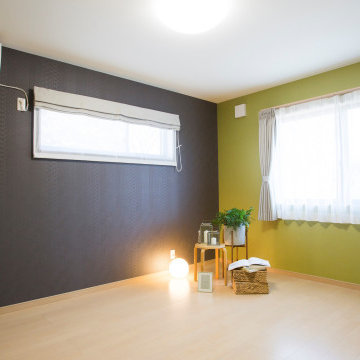
Cette image montre une chambre parentale avec un mur vert, un sol en contreplaqué, un sol beige, un plafond en papier peint, du papier peint et aucune cheminée.
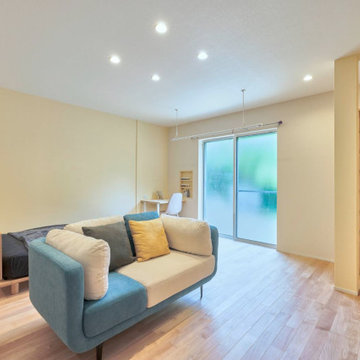
Exemple d'une chambre parentale éclectique de taille moyenne avec un mur jaune, parquet clair, aucune cheminée, un sol beige, un plafond en papier peint et du papier peint.
Idées déco de chambres avec un sol beige et un plafond en papier peint
7
