Idées déco de chambres avec un sol beige et un plafond voûté
Trier par :
Budget
Trier par:Populaires du jour
161 - 180 sur 1 189 photos
1 sur 3
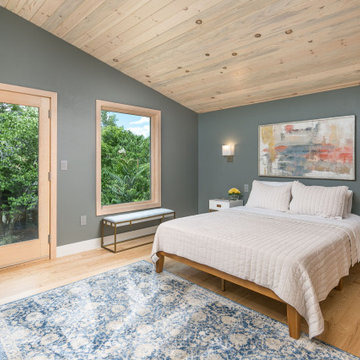
Bedroom with Ash hardwood flooring, tongue and groove beetle kill pine ceiling, Juliet balcony, and large transom window.
Aménagement d'une petite chambre d'amis contemporaine avec un mur multicolore, parquet clair, un sol beige et un plafond voûté.
Aménagement d'une petite chambre d'amis contemporaine avec un mur multicolore, parquet clair, un sol beige et un plafond voûté.
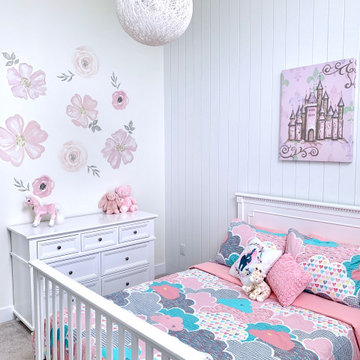
We installed pink floral wall decals above the dresser to provide a delicate feature on the wall.
Exemple d'une grande chambre avec moquette moderne avec un mur blanc, un sol beige, du lambris et un plafond voûté.
Exemple d'une grande chambre avec moquette moderne avec un mur blanc, un sol beige, du lambris et un plafond voûté.
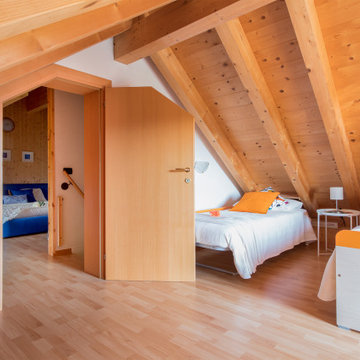
Inspiration pour une chambre design avec un mur blanc, parquet clair, un sol beige, poutres apparentes, un plafond voûté et un plafond en bois.
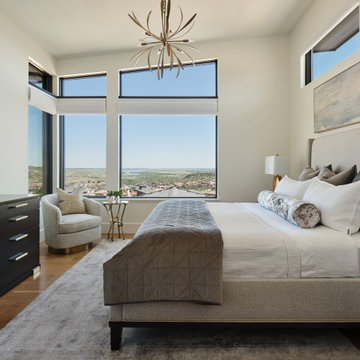
The serene guest suite in this lovely home has breathtaking views from the third floor. Blue skies abound and on a clear day the Denver skyline is visible. The lake that is visible from the windows is Chatfield Reservoir, that is often dotted with sailboats during the summer months. This comfortable suite boasts an upholstered king-sized bed with luxury linens, a full-sized dresser and a swivel chair for reading or taking in the beautiful views. The opposite side of the room features an on-suite bar with a wine refrigerator, sink and a coffee center. The adjoining bath features a jetted shower and a stylish floating vanity. This guest suite was designed to double as a second primary suite for the home, should the need ever arise.
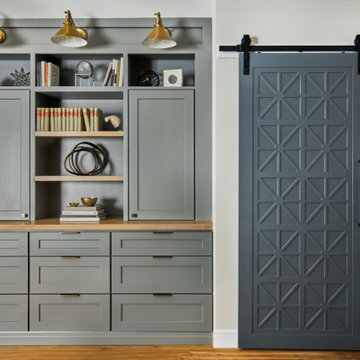
A three dimensional sliding door adorns the entry to the primary bathroom. An adjacent built-in functions as a stylish dresser for storing clothes with a few shelves for the most cherished of books and collected accessories.
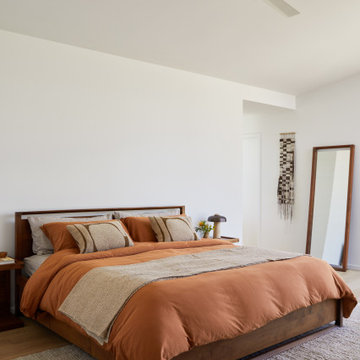
This Australian-inspired new construction was a successful collaboration between homeowner, architect, designer and builder. The home features a Henrybuilt kitchen, butler's pantry, private home office, guest suite, master suite, entry foyer with concealed entrances to the powder bathroom and coat closet, hidden play loft, and full front and back landscaping with swimming pool and pool house/ADU.
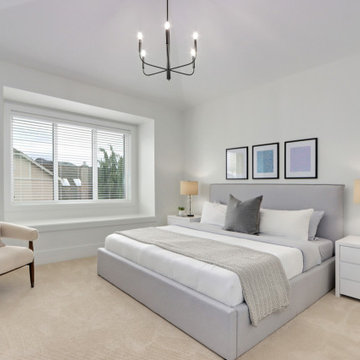
This transitional master bedroom features vaulted ceilings, a walk in closet with sliding barn doors, a master ensuite, white walls, and carpet flooring.
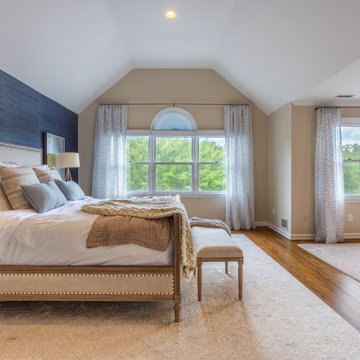
We had so much fun with this project! The client wanted a bedroom refresh as they had not done much to it since they had moved in 5 years ago. As a space you are in every single night (and day!), your bedroom should be a place where you can relax and enjoy every minute. We worked with the clients favorite color (navy!) to create a beautiful blue grasscloth textured wall behind their bed to really make their furniture pop and add some dimension to the room. New lamps in their favorite finish (gold!) were added to create additional lighting moments when the shades go down. Adding beautiful sheer window treatments allowed the clients to keep some softness in the room even when the blackout shades were down. Fresh bedding and some new accessories were added to complete the room.
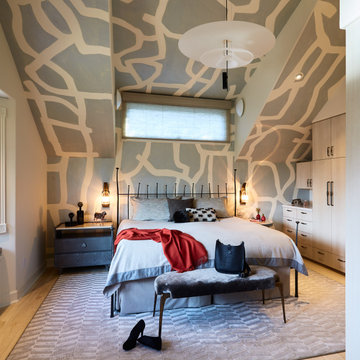
Interior design by Pamela Pennington Studios
Photography by: Eric Zepeda
Inspiration pour une chambre parentale design avec parquet clair, un plafond voûté, un plafond en papier peint, du papier peint, un mur gris et un sol beige.
Inspiration pour une chambre parentale design avec parquet clair, un plafond voûté, un plafond en papier peint, du papier peint, un mur gris et un sol beige.
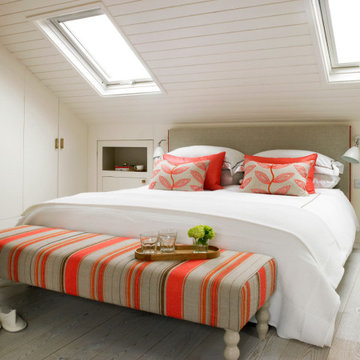
Aménagement d'une chambre contemporaine avec un mur blanc, parquet clair, un sol beige, un plafond en lambris de bois et un plafond voûté.
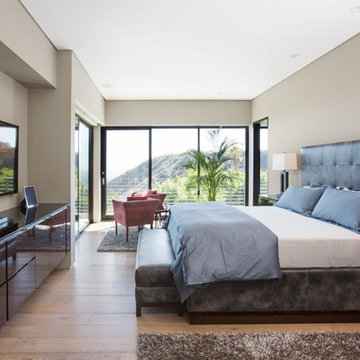
Exemple d'une grande chambre parentale moderne avec un mur gris, parquet clair, un sol beige et un plafond voûté.
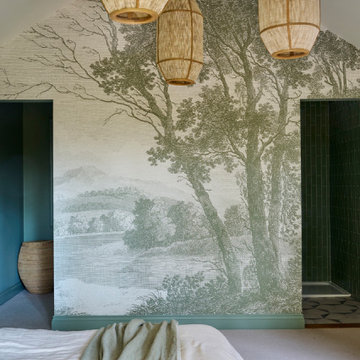
A rustic natural, scandi inspired bedroom. A mural that reflects the views from the bedroom doors/windows
Idée de décoration pour une chambre nordique de taille moyenne avec un mur vert, aucune cheminée, un sol beige, un plafond voûté et du papier peint.
Idée de décoration pour une chambre nordique de taille moyenne avec un mur vert, aucune cheminée, un sol beige, un plafond voûté et du papier peint.
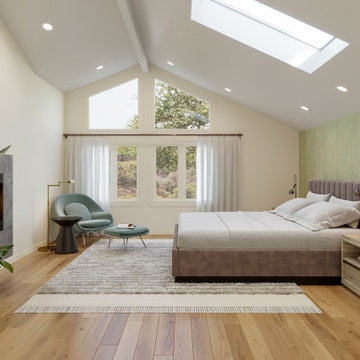
This modern home nestled in the beautiful Los Altos Hills area is being remodeled both inside and out with a minimalist vibe to make the most of the breathtaking valley views. With limited structural changes to maximize the function of the home and showcase the view, the main goal of this project is to completely furnish for a busy active family of five who loves outdoors, entertaining, and fitness. Because the client wishes to extensively use the outdoor spaces, this project is also about recreating key rooms outside on the 3-tier patio so this family can enjoy all this home has to offer.
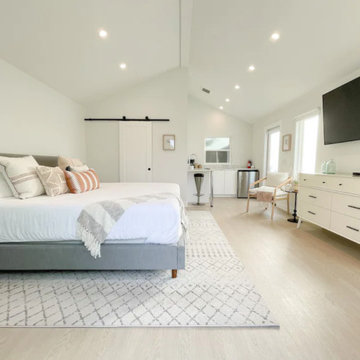
Réalisation d'une petite chambre d'amis vintage avec un mur blanc, un sol en vinyl, aucune cheminée, un sol beige et un plafond voûté.
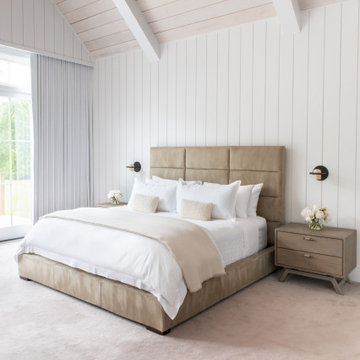
Advisement + Design - Construction advisement, custom millwork & custom furniture design, interior design & art curation by Chango & Co.
Aménagement d'une grande chambre classique avec un mur blanc, une cheminée, un manteau de cheminée en lambris de bois, un sol beige, un plafond voûté et du lambris.
Aménagement d'une grande chambre classique avec un mur blanc, une cheminée, un manteau de cheminée en lambris de bois, un sol beige, un plafond voûté et du lambris.
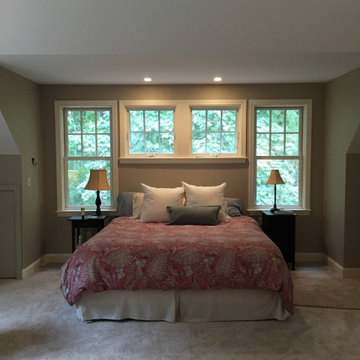
A dormer window transformed into a bedhead creating a serene space in the master bedroom
Réalisation d'une chambre tradition de taille moyenne avec un mur vert, un sol beige et un plafond voûté.
Réalisation d'une chambre tradition de taille moyenne avec un mur vert, un sol beige et un plafond voûté.
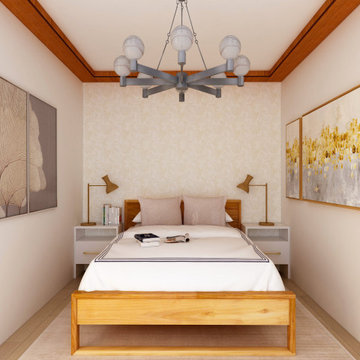
Exemple d'une petite chambre parentale nature avec un mur blanc, sol en stratifié, un sol beige, un plafond voûté et du papier peint.
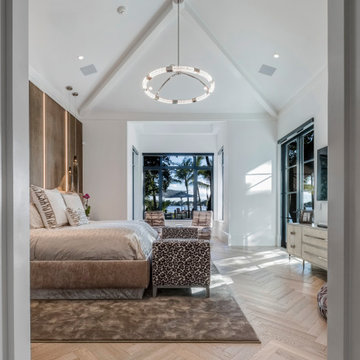
Exemple d'une grande chambre parentale chic avec un mur beige, parquet clair, un sol beige, un plafond voûté et du lambris.
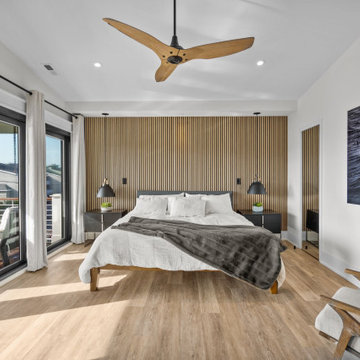
Acoustic, vertical wall panels exert a sense of calm within a perfect oasis for getting away from it all. Linen blackout grommet curtains, on custom rods, glide effortlessly along the length of the east wall regulating light and the murmur of the ocean.. A Haiku fan with bamboo blades grants soft uplighting along a gently vaulted ceiling. Original black and white artwork lends a sense of drama and hint of danger to an otherwise serene and simple design scheme.
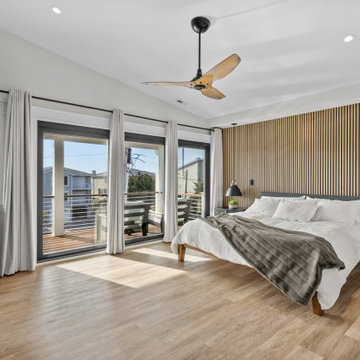
This crisp, masculine bedroom is equipped with all the bare essentials, layered with comfort, ease and intention. Acoustic wall panels create a feature wall with striking visual appeal and effective sound proofing. Pendant lights hang heavy and low above good looking night stands. The casual platform bed floats into the center of the room visually anchored by the linear strength of the feature wall beyond.
Idées déco de chambres avec un sol beige et un plafond voûté
9