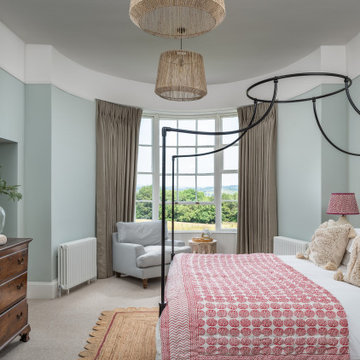Idées déco de chambres avec un sol beige et un sol bleu
Trier par :
Budget
Trier par:Populaires du jour
161 - 180 sur 56 401 photos
1 sur 3
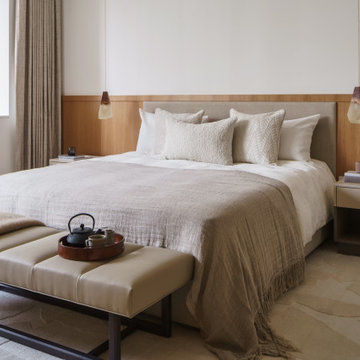
The main bedroom continues with the natural palette, with texture and various finishes layered to add interest.
Cette image montre une chambre design de taille moyenne avec un mur beige et un sol beige.
Cette image montre une chambre design de taille moyenne avec un mur beige et un sol beige.
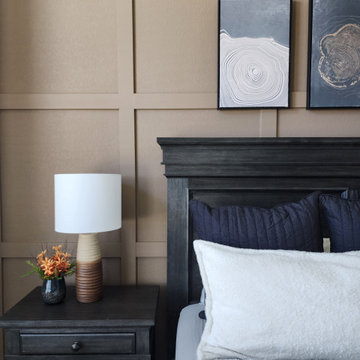
We designed and installed this square grid board and batten wall in this primary suite. It is painted Coconut Shell by Behr. Black channel tufted euro shams were added to the existing bedding. We also updated the nightstands with new table lamps and decor, added a new rug, curtains, artwork floor mirror and faux yuca tree. To create better flow in the space, we removed the outward swing door that leads to the en suite bathroom and installed a modern barn door.
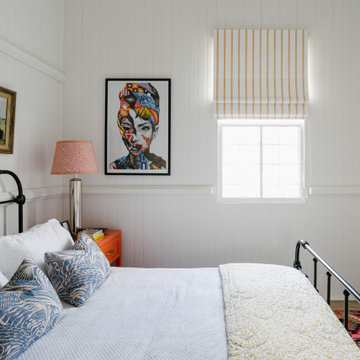
Exemple d'une chambre avec moquette nature avec un mur blanc, un sol beige et du lambris de bois.
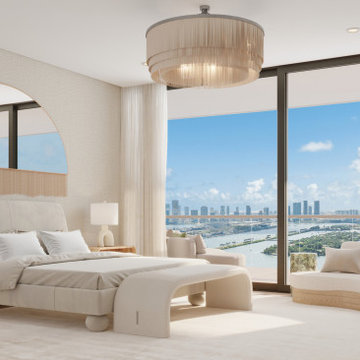
A clean modern home with rich texture and organic curves. Layers of light natural shades and soft, inviting fabrics create warm and inviting moments around every corner.
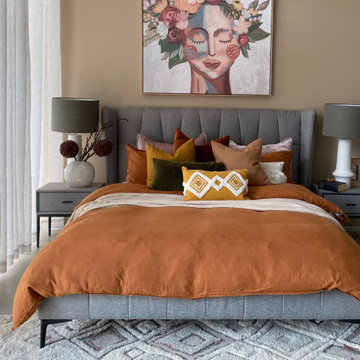
A teenage girl's bedroom with a plush upholstered bedhead, warm caramel and ochre tones in the bedlinen and cushions and a large abstract painting above the bed. Extra warmth and texture were added with the ethnic style wool rug and daytime privacy was achieved with sheer curtains.
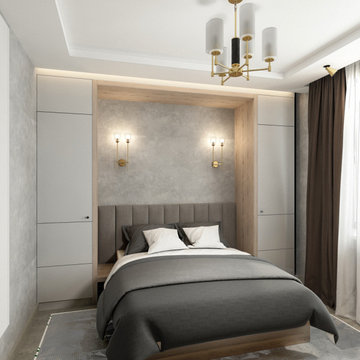
Inspiration pour une petite chambre parentale grise et blanche minimaliste avec un mur gris, parquet clair, aucune cheminée, un sol beige et un plafond décaissé.
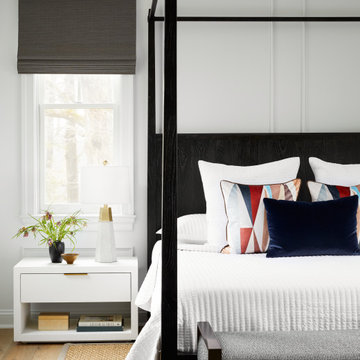
Our clients had a dated bedroom with dusty blue painted walls, blackout cellular shades and carpeting. We pulled up the carpet and installed wide plank wood floors, added millwork, remote-controlled roman shades and all new furniture for a light, airy and contemporary feeling.
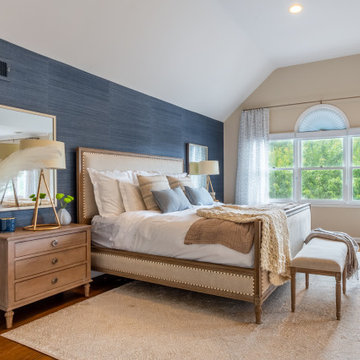
We had so much fun with this project! The client wanted a bedroom refresh as they had not done much to it since they had moved in 5 years ago. As a space you are in every single night (and day!), your bedroom should be a place where you can relax and enjoy every minute. We worked with the clients favorite color (navy!) to create a beautiful blue grasscloth textured wall behind their bed to really make their furniture pop and add some dimension to the room. New lamps in their favorite finish (gold!) were added to create additional lighting moments when the shades go down. Adding beautiful sheer window treatments allowed the clients to keep some softness in the room even when the blackout shades were down. Fresh bedding and some new accessories were added to complete the room.
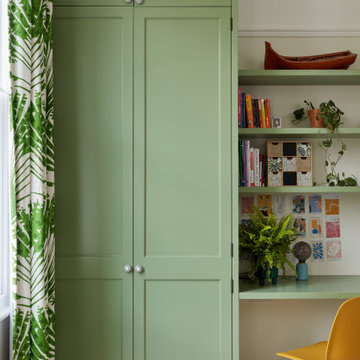
Bright and fun teen bedroom, with large built in wardrobes and desk
Exemple d'une grande chambre éclectique avec un mur beige, parquet peint, un sol bleu et du papier peint.
Exemple d'une grande chambre éclectique avec un mur beige, parquet peint, un sol bleu et du papier peint.
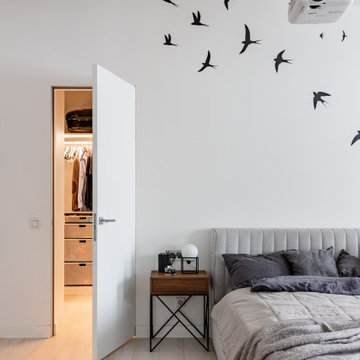
Просторная спальная с изолированной гардеробной комнатой и мастер-ванной на втором уровне.
Вдоль окон спроектировали диван с выдвижными ящиками для хранения.
Несущие балки общиты деревянными декоративными панелями.
Черная металлическая клетка предназначена для собак владельцев квартиры.
Вместо телевизора в этой комнате также установили проектор, который проецирует на белую стену (без дополнительного экрана).
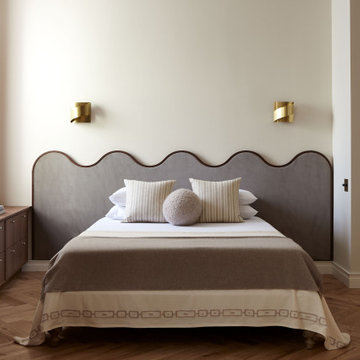
In this West Village residence renovation, Cochineal designed an engaging, cohesive space with our brown herringbone floor, that is functional, with a nod to the apartment's 1930's history.
https://www.havwoods.com/us/case-studies/west-village-artful-apartment-renovation/
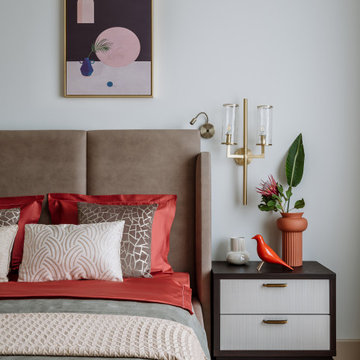
Aménagement d'une grande chambre parentale contemporaine avec un mur beige, un sol en bois brun et un sol beige.
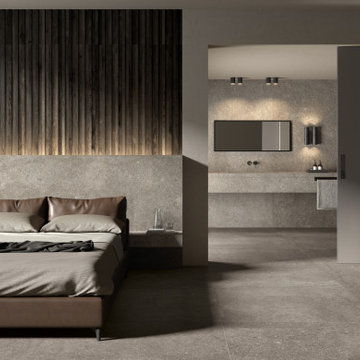
Bedroom tiles with stone look.
Collections: Les Bois | Le Reverse - Elegance Taupe
Exemple d'une chambre parentale tendance avec un mur beige, un sol en carrelage de porcelaine, un sol beige et du lambris.
Exemple d'une chambre parentale tendance avec un mur beige, un sol en carrelage de porcelaine, un sol beige et du lambris.
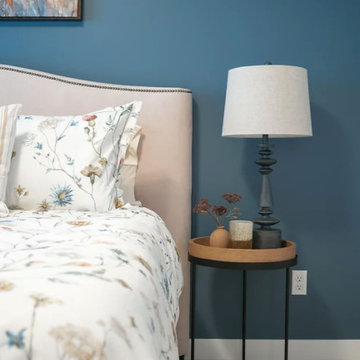
A blank slate and open minds are a perfect recipe for creative design ideas. The homeowner's brother is a custom cabinet maker who brought our ideas to life and then Landmark Remodeling installed them and facilitated the rest of our vision. We had a lot of wants and wishes, and were to successfully do them all, including a gym, fireplace, hidden kid's room, hobby closet, and designer touches.

Квартира 118квм в ЖК Vavilove на Юго-Западе Москвы. Заказчики поставили задачу сделать планировку квартиры с тремя спальнями: родительская и 2 детские, гостиная и обязательно изолированная кухня. Но тк изначально квартира была трехкомнатная, то окон в квартире было всего 4 и одно из помещений должно было оказаться без окна. Выбор пал на гостиную. Именно ее разместили в глубине квартиры без окон. Несмотря на современную планировку по сути эта квартира-распашонка. И нам повезло, что в ней удалось выкроить просторное помещение холла, которое и превратилось в полноценную гостиную. Общая планировка такова, что помимо того, что гостиная без окон, в неё ещё выходят двери всех помещений - и кухни, и спальни, и 2х детских, и 2х су, и коридора - 7 дверей выходят в одно помещение без окон. Задача оказалась нетривиальная. Но я считаю, мы успешно справились и смогли достичь не только функциональной планировки, но и стилистически привлекательного интерьера. В интерьере превалирует зелёная цветовая гамма. Этот природный цвет прекрасно сочетается со всеми остальными природными оттенками, а кто как не природа щедра на интересные приемы и сочетания. Практически все пространства за исключением мастер-спальни выдержаны в светлых тонах.
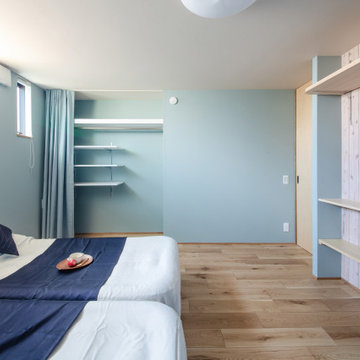
Cette image montre une chambre parentale chalet avec un mur bleu, un sol en contreplaqué, un sol beige, un plafond en papier peint et du papier peint.

Japandi stye is a cross between a little Asian aesthetic and modern, with soft touches in between.
Réalisation d'une chambre d'amis vintage de taille moyenne avec un mur beige, un sol en calcaire, un sol beige et un plafond voûté.
Réalisation d'une chambre d'amis vintage de taille moyenne avec un mur beige, un sol en calcaire, un sol beige et un plafond voûté.
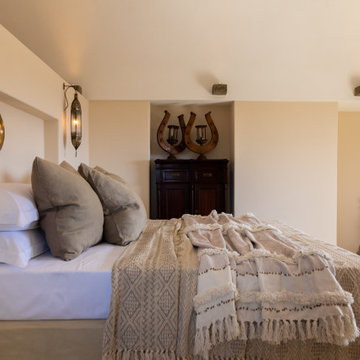
Cette image montre une très grande chambre parentale asiatique avec un mur beige, sol en béton ciré, un sol beige, un plafond voûté et différents habillages de murs.
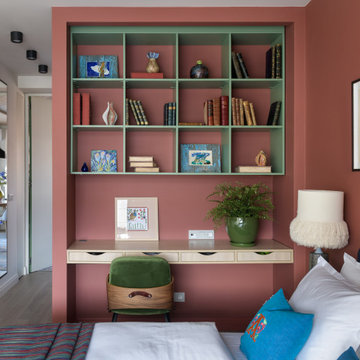
Idées déco pour une chambre parentale contemporaine avec un mur orange, parquet clair et un sol beige.
Idées déco de chambres avec un sol beige et un sol bleu
9
