Idées déco de chambres avec un sol beige et un sol violet
Trier par :
Budget
Trier par:Populaires du jour
141 - 160 sur 55 499 photos
1 sur 3
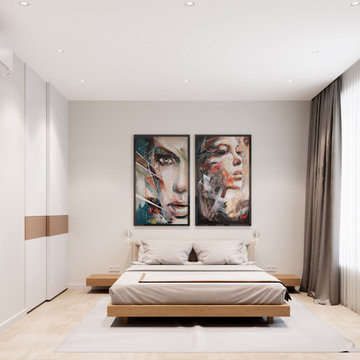
Дизайн-проект двухкомнатной квартиры в современном стиле
Exemple d'une chambre parentale blanche et bois tendance de taille moyenne avec un mur gris, sol en stratifié, aucune cheminée, un sol beige et du papier peint.
Exemple d'une chambre parentale blanche et bois tendance de taille moyenne avec un mur gris, sol en stratifié, aucune cheminée, un sol beige et du papier peint.
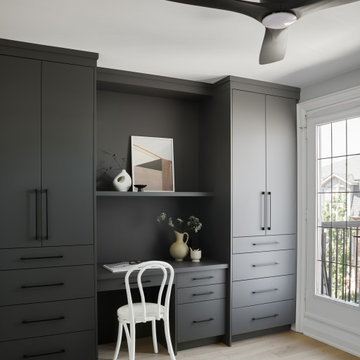
Converted the former third floor primary suite into a two bedroom suite with built ins to provide bedroom independence to the whole family!
Cette image montre une petite chambre parentale traditionnelle en bois avec un mur beige, parquet clair et un sol beige.
Cette image montre une petite chambre parentale traditionnelle en bois avec un mur beige, parquet clair et un sol beige.
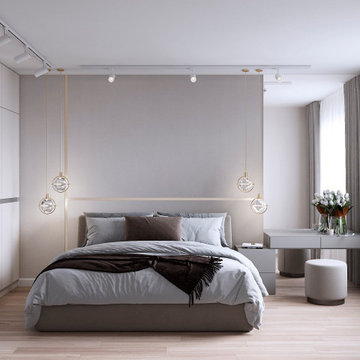
Minimalistic Interior Design of the Master Bedroom, popular mix of grey and white colours of the furniture and decoration. Simples shapes of the dressing table, nightstand and wardrobe. A floor-to-ceiling mirror adds more light and air into the room. Unique lamps give the finishing touch to sleeping area.
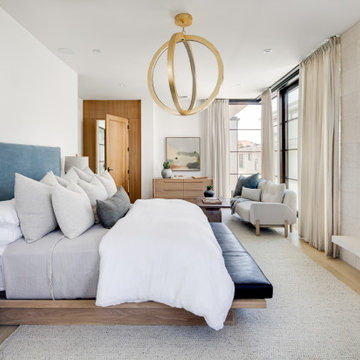
Contemporary master bedroom with bold designer details, floor-to-ceiling windows, warm fireplace, and inviting sitting room.
Idées déco pour une grande chambre contemporaine avec un mur blanc, une cheminée ribbon, un manteau de cheminée en carrelage et un sol beige.
Idées déco pour une grande chambre contemporaine avec un mur blanc, une cheminée ribbon, un manteau de cheminée en carrelage et un sol beige.
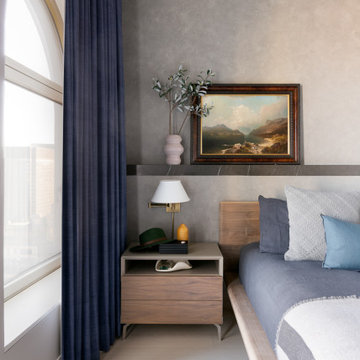
Tighter shot and one of my favourite shots of this room with strong focus on the material selection and all the detail. The sunlight makes the art and the feature wall glow.

Просторная спальная с изолированной гардеробной комнатой и мастер-ванной на втором уровне.
Вдоль окон спроектировали диван с выдвижными ящиками для хранения.
Несущие балки общиты деревянными декоративными панелями.
Черная металлическая клетка предназначена для собак владельцев квартиры.
Вместо телевизора в этой комнате также установили проектор, который проецирует на белую стену (без дополнительного экрана).

Cette image montre une grande chambre design avec un mur beige, un sol beige et du papier peint.
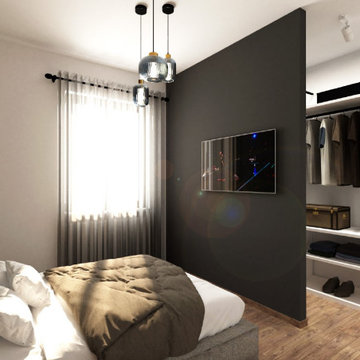
come dare profondità ad una stanza ?
L’applicazione di una grafica che dia un senso di continuità anche oltre i muri, è la soluzione che abbiamo adottato per questo progetto.
L’inserimento di una cabina armadio, ha sicuramente portato alla rinuncia di un maggior spazio davanti alla zona letto, quindi abbiamo optato per l’inserimento di questa grafica che desse la sensazione di apertura, con una visuale di maggiore profondità, oltre che regalare un grande impatto visivo e dare ad una semplice camera d aletto, un tocco di carattere in più.
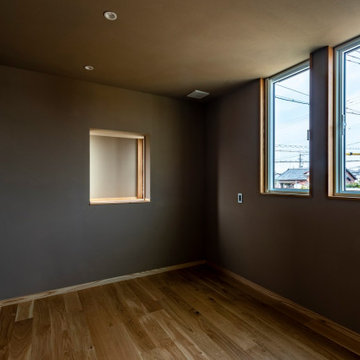
2階北西に位置する寝室。西側には出窓を設置。まぶしくないように出窓サイドにスリット窓があります。
Inspiration pour une chambre parentale de taille moyenne avec un mur beige et un sol beige.
Inspiration pour une chambre parentale de taille moyenne avec un mur beige et un sol beige.
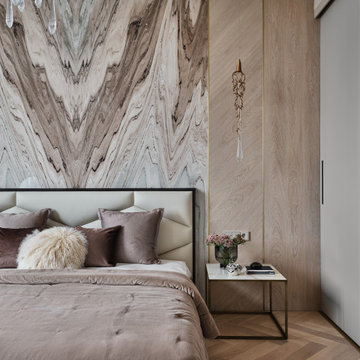
Для оформления спальни хотелось использовать максимум натуральных материалов и фактур. Образцы стеновых панелей с натуральным шпоном дуба мы с хозяйкой утверждали несколько месяцев. Нужен был определенный тон, созвучный мрамору, легкая «седина» прожилок, структурированная фактура. Столярная мастерская «Своё» смогла воплотить замысел. Изящные латунные полосы на стене разделяют разные материалы. Обычно используют Т-образный профиль, чтобы закрыть стык покрытий. Но красота в деталях, мы и тут усложнили себе задачу, выбрали П-образный профиль и встроили в плоскость стены. С одной стороны, неожиданным решением стало использование в спальне мраморных поверхностей. Сделано это для того, чтобы визуально теплые деревянные стеновые панели в контрасте с холодной поверхностью натурального мрамора зазвучали ярче. Природный рисунок мрамора поддерживается в светильниках Serip серии Agua и Liquid. Светильники в интерьере спальни являются органическим стилевым произведением. На полу – инженерная доска с дубовым покрытием от паркетного ателье Luxury Floor. Дополнительный уют, мягкость придают текстильные принадлежности: шторы, подушки от Empire Design. Шкаф и комод растворяются в интерьере, они тут не главные.
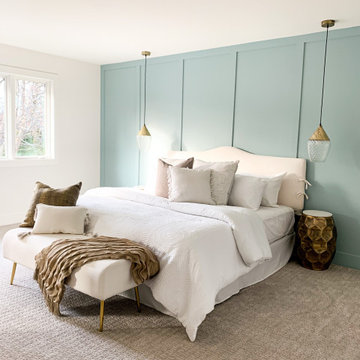
Inspiration pour une chambre rustique de taille moyenne avec un mur blanc et un sol beige.
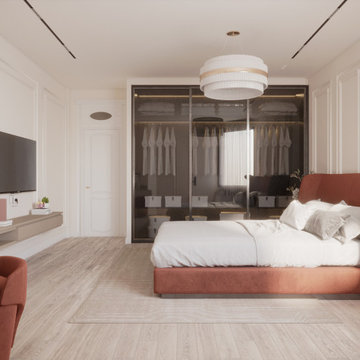
Réalisation d'une grande chambre parentale minimaliste avec un mur blanc, parquet clair, un sol beige et du lambris.

Cette image montre une très grande chambre parentale marine avec un mur blanc, parquet clair, un sol beige, un plafond en bois et du lambris de bois.
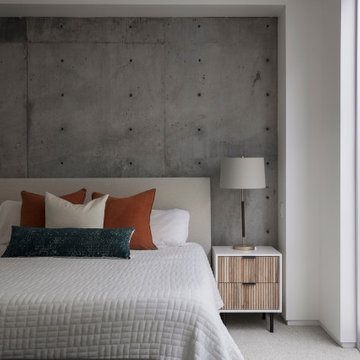
Louisa, San Clemente Coastal Modern Architecture
The brief for this modern coastal home was to create a place where the clients and their children and their families could gather to enjoy all the beauty of living in Southern California. Maximizing the lot was key to unlocking the potential of this property so the decision was made to excavate the entire property to allow natural light and ventilation to circulate through the lower level of the home.
A courtyard with a green wall and olive tree act as the lung for the building as the coastal breeze brings fresh air in and circulates out the old through the courtyard.
The concept for the home was to be living on a deck, so the large expanse of glass doors fold away to allow a seamless connection between the indoor and outdoors and feeling of being out on the deck is felt on the interior. A huge cantilevered beam in the roof allows for corner to completely disappear as the home looks to a beautiful ocean view and Dana Point harbor in the distance. All of the spaces throughout the home have a connection to the outdoors and this creates a light, bright and healthy environment.
Passive design principles were employed to ensure the building is as energy efficient as possible. Solar panels keep the building off the grid and and deep overhangs help in reducing the solar heat gains of the building. Ultimately this home has become a place that the families can all enjoy together as the grand kids create those memories of spending time at the beach.
Images and Video by Aandid Media.
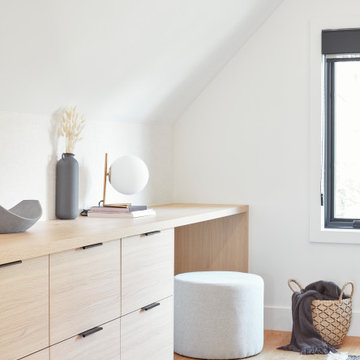
Inspiration pour une chambre mansardée ou avec mezzanine minimaliste de taille moyenne avec un mur blanc, parquet clair, un sol beige, un plafond voûté et du papier peint.
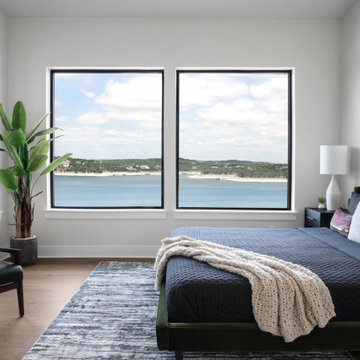
Inspiration pour une chambre parentale design de taille moyenne avec un mur blanc, parquet clair et un sol beige.

Inspiration pour une grande chambre parentale rustique avec un mur blanc, parquet clair, une cheminée double-face, un manteau de cheminée en pierre de parement, un sol beige, poutres apparentes et du lambris.
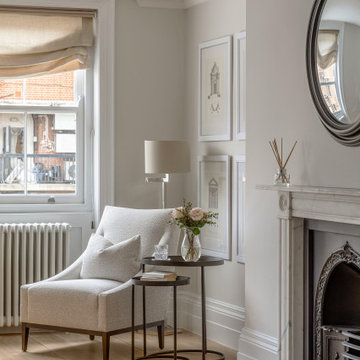
Idées déco pour une grande chambre d'amis grise et blanche classique avec un mur gris, parquet clair, une cheminée standard, un manteau de cheminée en pierre et un sol beige.

The Master Bedroom suite remained the only real neutral room as far as the color palette. This serves the owners need to escape the daily hustle-bustle and recharge, so it must be calm and relaxing. A softer palette with light off-whites and warm tones. Sheers were added to the doors of the balcony so they could blow in the breeze like a resort but not block the view outside.
A sitting area with swivel chairs was added for TV viewing, conversation or reading.
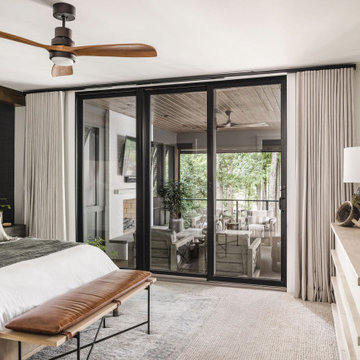
The promary bedroom opens onto the outdoor living area. The retractable screens on the outdoor space allow the bedroom doors to remain open when the weather is cool.
Soft linen bedding, a leather bench cushion and wooden fan add beautiful layers to the space. The back wall is papered in a dark blue grass cloth and highlighted with a wooden beam in the corner. Sconce lights free up space on the bedside table and frame the bed.
Idées déco de chambres avec un sol beige et un sol violet
8