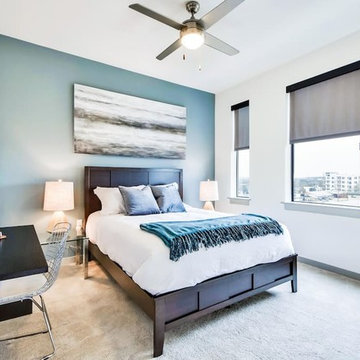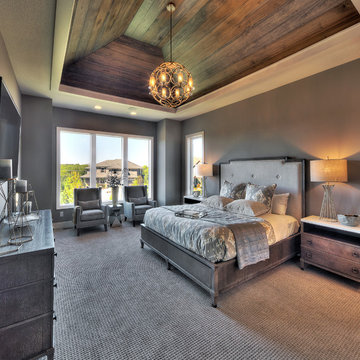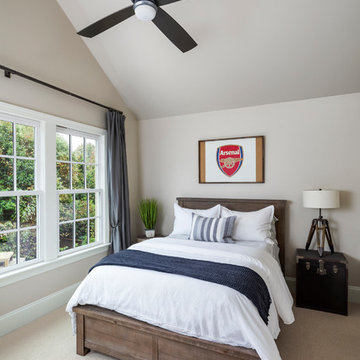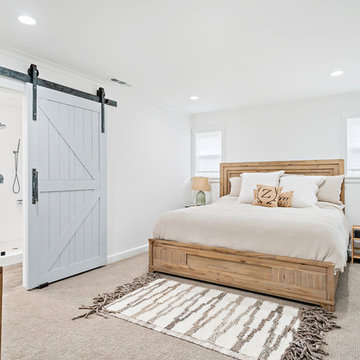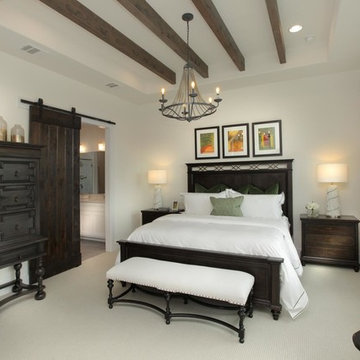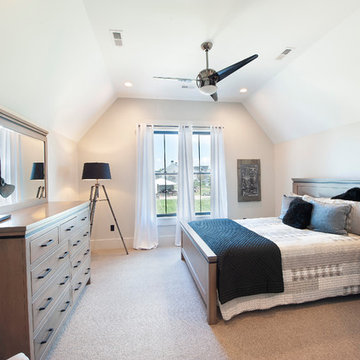Idées déco de chambres avec un sol beige
Trier par :
Budget
Trier par:Populaires du jour
21 - 40 sur 61 photos
1 sur 4
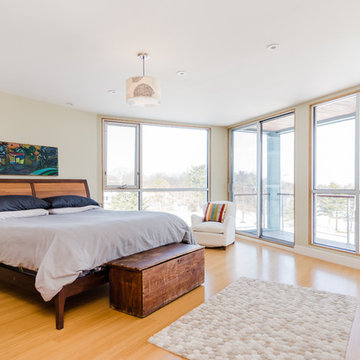
Inspiration pour une grande chambre parentale nordique avec un mur beige, parquet clair et un sol beige.
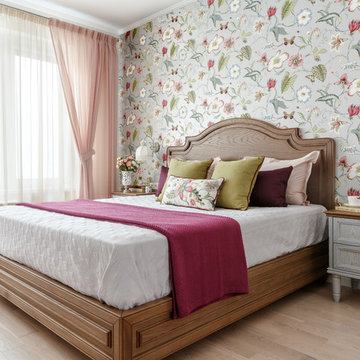
Красивый и яркий интерьер с атмосферой дачного дома для редактора интерьерного портала.
Фотограф - Ольга Шангина
Стилист съемки - Екатерина Наумова
Cette image montre une chambre parentale traditionnelle avec un mur multicolore, parquet clair et un sol beige.
Cette image montre une chambre parentale traditionnelle avec un mur multicolore, parquet clair et un sol beige.
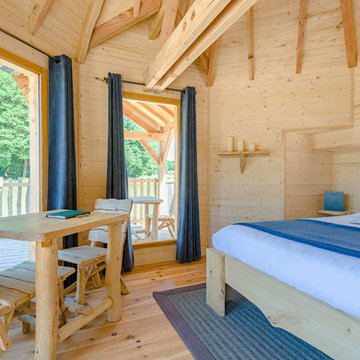
Inspiration pour une chambre parentale marine avec un mur beige, parquet clair, aucune cheminée et un sol beige.
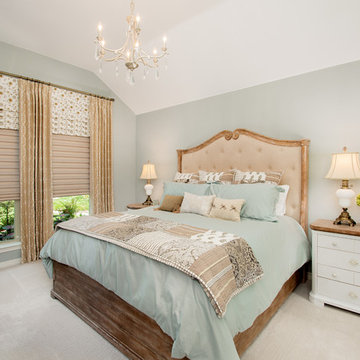
Our clients called us wanting to not only update their master bathroom but to specifically make it more functional. She had just had knee surgery, so taking a shower wasn’t easy. They wanted to remove the tub and enlarge the shower, as much as possible, and add a bench. She really wanted a seated makeup vanity area, too. They wanted to replace all vanity cabinets making them one height, and possibly add tower storage. With the current layout, they felt that there were too many doors, so we discussed possibly using a barn door to the bedroom.
We removed the large oval bathtub and expanded the shower, with an added bench. She got her seated makeup vanity and it’s placed between the shower and the window, right where she wanted it by the natural light. A tilting oval mirror sits above the makeup vanity flanked with Pottery Barn “Hayden” brushed nickel vanity lights. A lit swing arm makeup mirror was installed, making for a perfect makeup vanity! New taller Shiloh “Eclipse” bathroom cabinets painted in Polar with Slate highlights were installed (all at one height), with Kohler “Caxton” square double sinks. Two large beautiful mirrors are hung above each sink, again, flanked with Pottery Barn “Hayden” brushed nickel vanity lights on either side. Beautiful Quartzmasters Polished Calacutta Borghini countertops were installed on both vanities, as well as the shower bench top and shower wall cap.
Carrara Valentino basketweave mosaic marble tiles was installed on the shower floor and the back of the niches, while Heirloom Clay 3x9 tile was installed on the shower walls. A Delta Shower System was installed with both a hand held shower and a rainshower. The linen closet that used to have a standard door opening into the middle of the bathroom is now storage cabinets, with the classic Restoration Hardware “Campaign” pulls on the drawers and doors. A beautiful Birch forest gray 6”x 36” floor tile, laid in a random offset pattern was installed for an updated look on the floor. New glass paneled doors were installed to the closet and the water closet, matching the barn door. A gorgeous Shades of Light 20” “Pyramid Crystals” chandelier was hung in the center of the bathroom to top it all off!
The bedroom was painted a soothing Magnetic Gray and a classic updated Capital Lighting “Harlow” Chandelier was hung for an updated look.
We were able to meet all of our clients needs by removing the tub, enlarging the shower, installing the seated makeup vanity, by the natural light, right were she wanted it and by installing a beautiful barn door between the bathroom from the bedroom! Not only is it beautiful, but it’s more functional for them now and they love it!
Design/Remodel by Hatfield Builders & Remodelers | Photography by Versatile Imaging
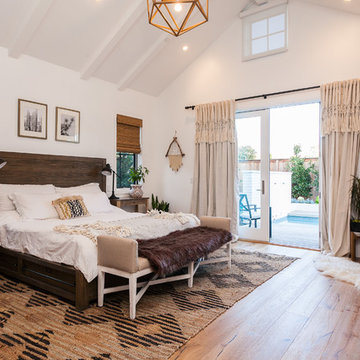
Tim Krueger
Inspiration pour une chambre parentale rustique avec un mur blanc, un sol en bois brun, un poêle à bois, un manteau de cheminée en métal et un sol beige.
Inspiration pour une chambre parentale rustique avec un mur blanc, un sol en bois brun, un poêle à bois, un manteau de cheminée en métal et un sol beige.
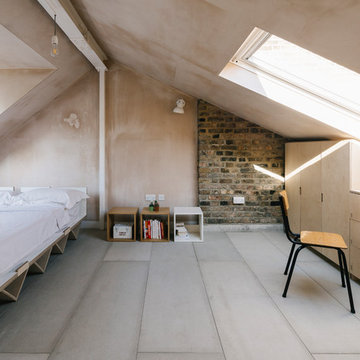
Architect: Tsuruta Architects
Client: Private
Photography: Tim Crocker
Exemple d'une chambre d'amis scandinave avec un mur beige, parquet clair, aucune cheminée et un sol beige.
Exemple d'une chambre d'amis scandinave avec un mur beige, parquet clair, aucune cheminée et un sol beige.
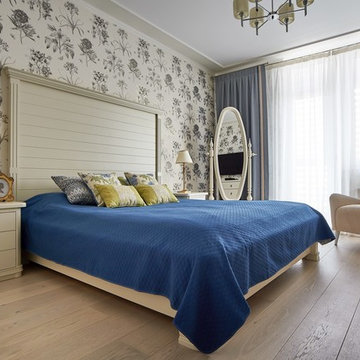
дизайнеры Лазарева Виктория и
Лехтмец Елена
фотограф Александр Шевцов
Réalisation d'une chambre parentale tradition avec parquet clair, un sol beige et un mur gris.
Réalisation d'une chambre parentale tradition avec parquet clair, un sol beige et un mur gris.
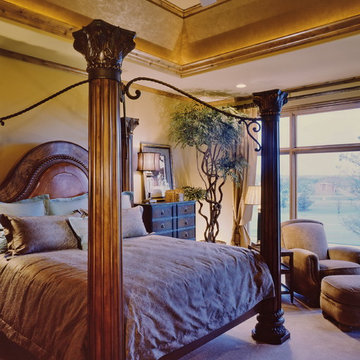
A grand Master bedroom was in order for this golf course home with a cozy seating area in which to enjoy the view. Photo by Lisza Coffey
Réalisation d'une grande chambre chalet avec un mur beige, aucune cheminée et un sol beige.
Réalisation d'une grande chambre chalet avec un mur beige, aucune cheminée et un sol beige.
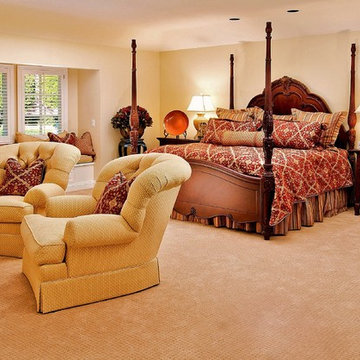
Project: 6000 sq. ft. Pebble Beach estate.
Cette image montre une chambre traditionnelle de taille moyenne avec un mur beige, aucune cheminée et un sol beige.
Cette image montre une chambre traditionnelle de taille moyenne avec un mur beige, aucune cheminée et un sol beige.
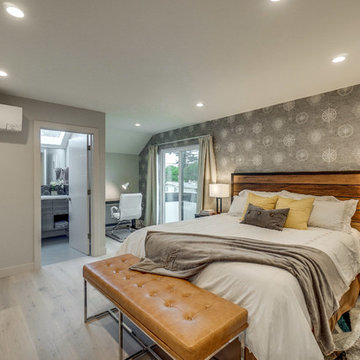
Inspiration pour une chambre parentale design avec un mur gris, parquet clair, aucune cheminée et un sol beige.
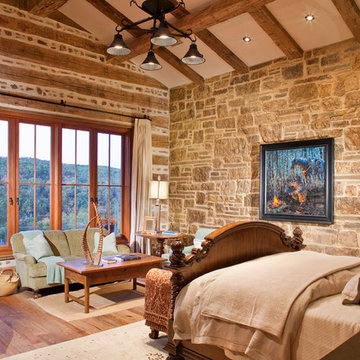
Réalisation d'une chambre d'amis chalet de taille moyenne avec un mur beige, parquet clair, aucune cheminée, un sol beige et poutres apparentes.
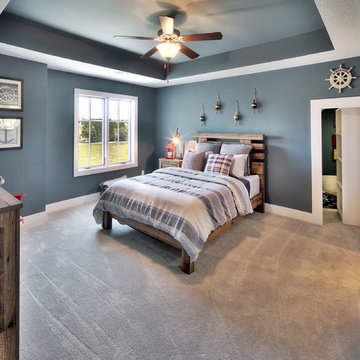
Inspiration pour une chambre avec moquette traditionnelle avec un mur bleu et un sol beige.
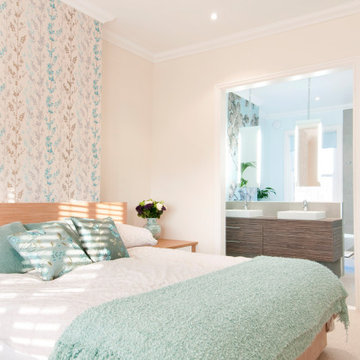
Cette photo montre une grande chambre tendance avec un mur beige, un sol beige et du papier peint.
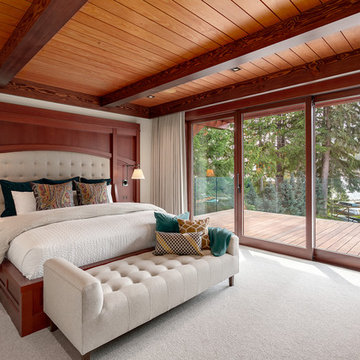
Nominated for the 2019 BC Wood Design Award under the categories of Residential Wood Design and Wood Innovation!
Cette image montre une chambre chalet avec aucune cheminée et un sol beige.
Cette image montre une chambre chalet avec aucune cheminée et un sol beige.
Idées déco de chambres avec un sol beige
2
