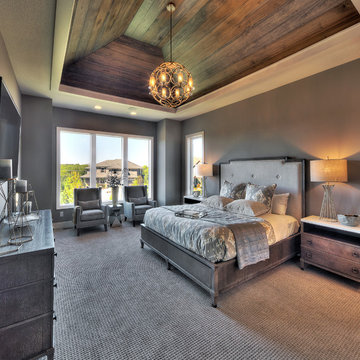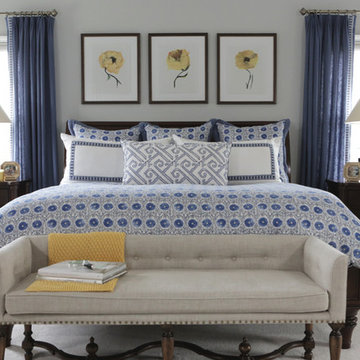Idées déco de chambres avec un sol beige
Trier par :
Budget
Trier par:Populaires du jour
141 - 160 sur 7 143 photos
1 sur 4
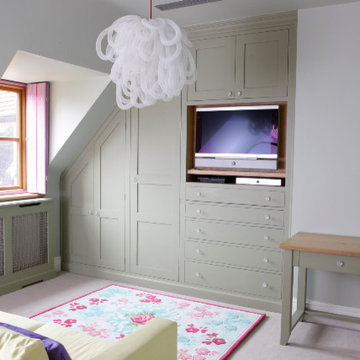
Bespoke bedroom furniture, with integrated TV. Alongside a desk or design table
Aménagement d'une petite chambre classique avec un mur beige et un sol beige.
Aménagement d'une petite chambre classique avec un mur beige et un sol beige.
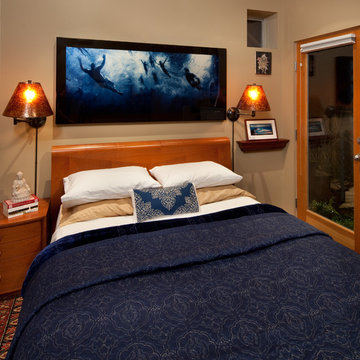
Small space living solutions are used throughout this contemporary 596 square foot tiny house. Adjustable height table in the entry area serves as both a coffee table for socializing and as a dining table for eating. Curved banquette is upholstered in outdoor fabric for durability and maximizes space with hidden storage underneath the seat. Kitchen island has a retractable countertop for additional seating while the living area conceals a work desk and media center behind sliding shoji screens.
Calming tones of sand and deep ocean blue fill the tiny bedroom downstairs. Glowing bedside sconces utilize wall-mounting and swing arms to conserve bedside space and maximize flexibility.
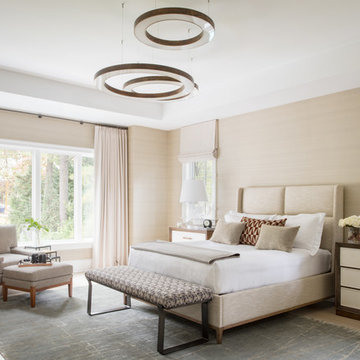
Idée de décoration pour une grande chambre parentale design avec un mur beige, parquet clair et un sol beige.
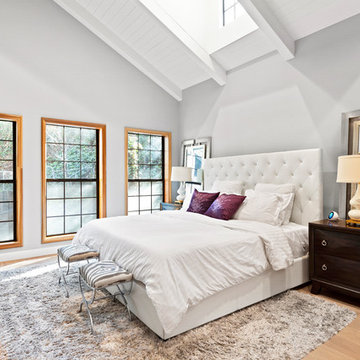
The master bedroom was repainted and refinished with new light hardwood floors and it features a new fireplace and barn door to the master bathroom.
Cette image montre une grande chambre parentale traditionnelle avec un mur gris, parquet clair et un sol beige.
Cette image montre une grande chambre parentale traditionnelle avec un mur gris, parquet clair et un sol beige.
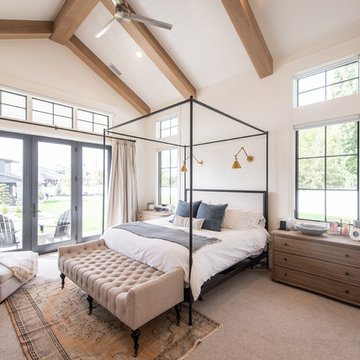
Aménagement d'une chambre avec moquette campagne avec un mur blanc et un sol beige.
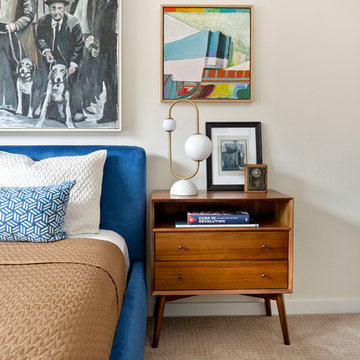
In our design focused on creating a home that acts as an art gallery and an entertaining space without remodeling. Priorities based on our client’s lifestyle. By turning the typical living room into a gallery space we created an area for conversation and cocktails. We tucked the TV watching away into a secondary bedroom. We designed the master bedroom around the artwork over the bed. The low custom bold blue upholstered bed is the main color in that space throwing your attention to the art.
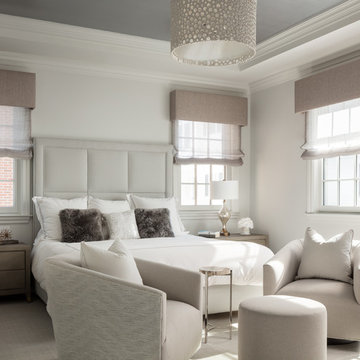
Mike Van Tassell / mikevantassell.com
Cette photo montre une chambre parentale chic avec un mur blanc et un sol beige.
Cette photo montre une chambre parentale chic avec un mur blanc et un sol beige.
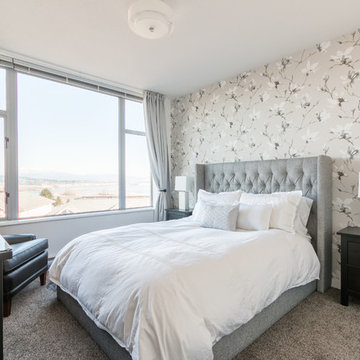
Cette image montre une chambre avec moquette traditionnelle avec un mur beige, aucune cheminée et un sol beige.
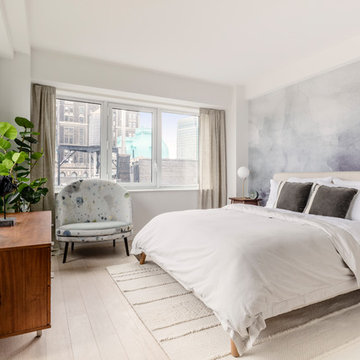
Kris Tomburello
Aménagement d'une grande chambre parentale scandinave avec un mur gris, parquet clair, aucune cheminée et un sol beige.
Aménagement d'une grande chambre parentale scandinave avec un mur gris, parquet clair, aucune cheminée et un sol beige.
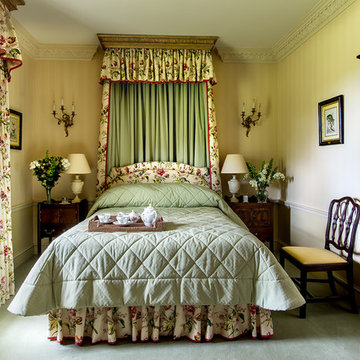
Cette image montre une chambre avec moquette traditionnelle avec un sol beige et un mur beige.
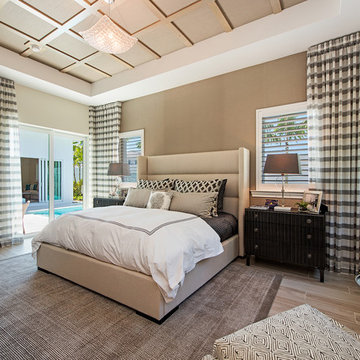
Aménagement d'une grande chambre parentale contemporaine avec un mur beige, parquet clair, aucune cheminée et un sol beige.
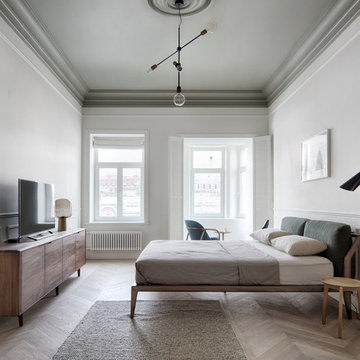
INT2 architecture
Idée de décoration pour une grande chambre parentale nordique avec un mur blanc, parquet clair et un sol beige.
Idée de décoration pour une grande chambre parentale nordique avec un mur blanc, parquet clair et un sol beige.
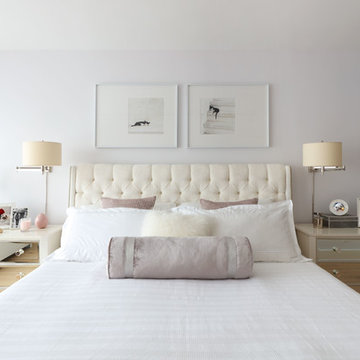
Réalisation d'une chambre parentale tradition de taille moyenne avec un mur rose, parquet clair, aucune cheminée et un sol beige.
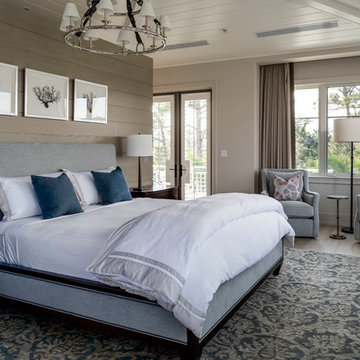
In the master bedroom, a nickel-joint wood wall serves as an accent behind the bed. It is also a wall for the room's closet. To increase feel of spaciousness in the suite, we eliminate the closet ceiling and design a vaulted wooden ceiling that floats above it. The ceiling terminates into the far bathroom wall and the entry hallway's walls.
Andy Frame Photography
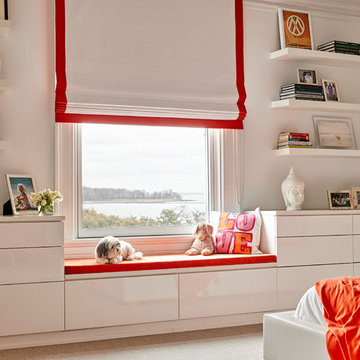
Idée de décoration pour une grande chambre avec moquette design avec un mur blanc et un sol beige.
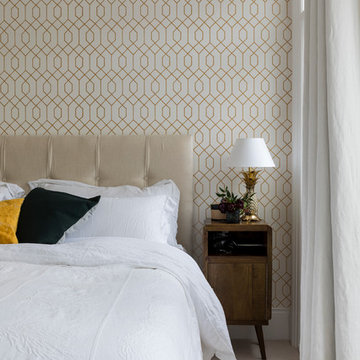
Master bedroom with geometric wallpaper
in a Victorian terraced house in Fulham, SW6. Photo by Chris Snook
Exemple d'une chambre chic avec un mur beige et un sol beige.
Exemple d'une chambre chic avec un mur beige et un sol beige.
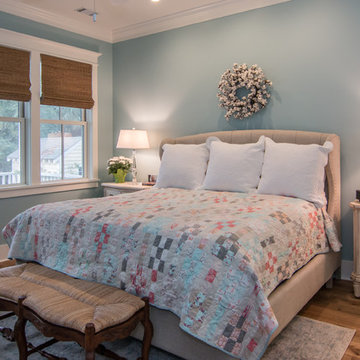
Dimke Photo Art
Idée de décoration pour une chambre tradition avec un mur beige, parquet clair et un sol beige.
Idée de décoration pour une chambre tradition avec un mur beige, parquet clair et un sol beige.
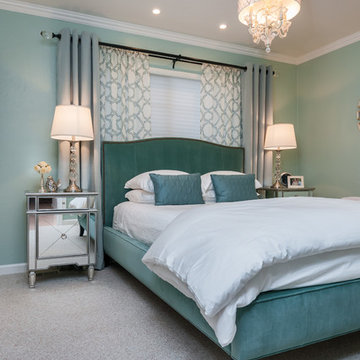
Ian Coleman
http://www.iancolemanstudio.com
Réalisation d'une chambre design de taille moyenne avec un mur vert, aucune cheminée et un sol beige.
Réalisation d'une chambre design de taille moyenne avec un mur vert, aucune cheminée et un sol beige.
Idées déco de chambres avec un sol beige
8
