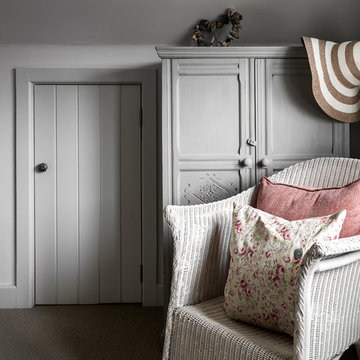Idées déco de chambres avec un sol beige
Trier par :
Budget
Trier par:Populaires du jour
61 - 80 sur 183 photos
1 sur 4

柿の木坂M邸
Exemple d'une chambre mansardée ou avec mezzanine moderne avec un mur blanc, parquet clair et un sol beige.
Exemple d'une chambre mansardée ou avec mezzanine moderne avec un mur blanc, parquet clair et un sol beige.
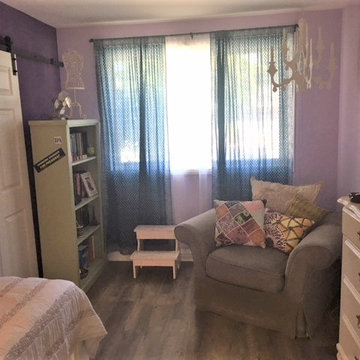
This cocoon of a Boho bedroom has a secret: the queen size platform bed is partially built over the raised foundation of the main house, allowing us to steal a little space to make the room two feet wider. The other part of the bed provides three huge storage drawers below. I was thrilled to discover that the college age occupant-to-be had always wanted a platform bed. Mission accomplished!
To save space, the closet was also built into the raised foundation level of the house, but this is hidden by a barn door slider, so no one is the wiser.
It was requested that I design the bedroom to accommodate the existing furniture from this young woman's former bedroom. Her style is Boho, and we did it to the max! With two walls in moody dark purple and the other two in lighter lavender, the space is cozy and cheerful, youthful and contemporary, with a bit of shabby chic thrown in for good measure. Colorful patchwork pillows mix with geometrics, florals, and stripes to add to the fun.
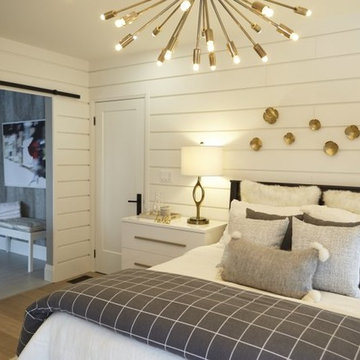
Idée de décoration pour une chambre parentale champêtre de taille moyenne avec un mur blanc, parquet clair, aucune cheminée et un sol beige.
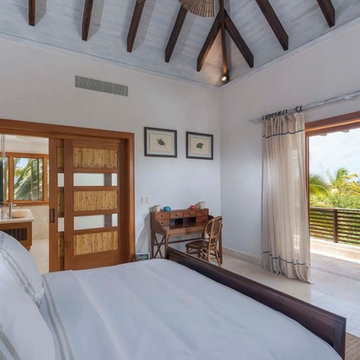
Thiago da Cunha
Aménagement d'une chambre parentale exotique avec un mur blanc et un sol beige.
Aménagement d'une chambre parentale exotique avec un mur blanc et un sol beige.
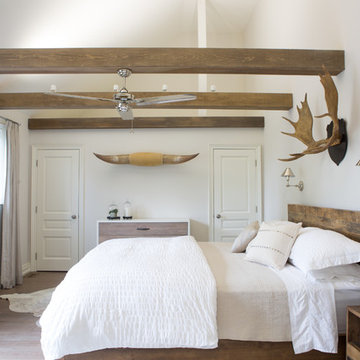
Idées déco pour une chambre parentale sud-ouest américain avec un mur blanc, parquet clair et un sol beige.
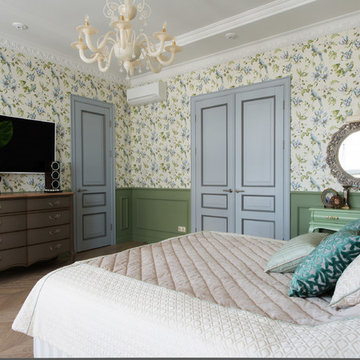
Александр Камачкин
Cette photo montre une chambre parentale chic de taille moyenne avec un mur vert, un sol en bois brun et un sol beige.
Cette photo montre une chambre parentale chic de taille moyenne avec un mur vert, un sol en bois brun et un sol beige.
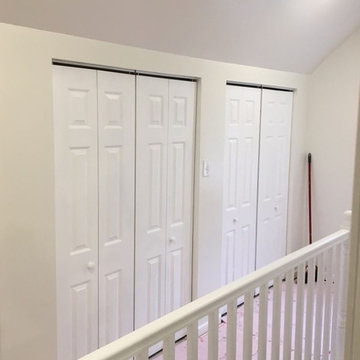
This family loves the location of their house, but had outgrown the space. So, we re-did the entire attic into bedrooms and living spaces. The family loved it.
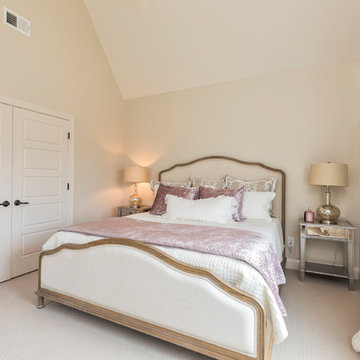
Réalisation d'une chambre tradition de taille moyenne avec un mur blanc et un sol beige.
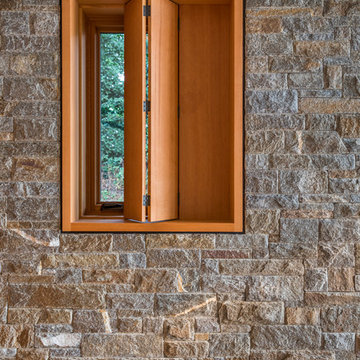
A modern, yet traditionally inspired SW Portland home with sweeping views of Mount Hood features an exposed timber frame core reclaimed from a local rail yard building. A welcoming exterior entrance canopy continues inside to the foyer and piano area before vaulting above the living room. A ridge skylight illuminates the central space and the loft beyond.
The elemental materials of stone, bronze, Douglas Fir, Maple, Western Redcedar. and Walnut carry on a tradition of northwest architecture influenced by Japanese/Asian sensibilities. Mindful of saving energy and resources, this home was outfitted with PV panels and a geothermal mechanical system, contributing to a high performing envelope efficient enough to achieve several sustainability honors. The main home received LEED Gold Certification and the adjacent ADU LEED Platinum Certification, and both structures received Earth Advantage Platinum Certification.
Photo by: David Papazian Photography
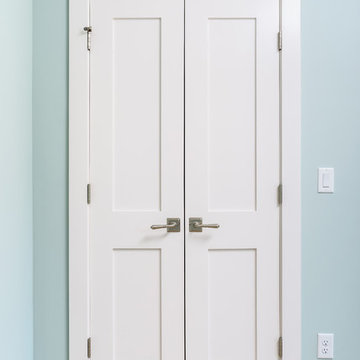
Glenn Layton Homes, LLC, "Building Your Coastal Lifestyle"
Jeff Westcott Photography
Réalisation d'une chambre avec moquette marine de taille moyenne avec un mur bleu et un sol beige.
Réalisation d'une chambre avec moquette marine de taille moyenne avec un mur bleu et un sol beige.
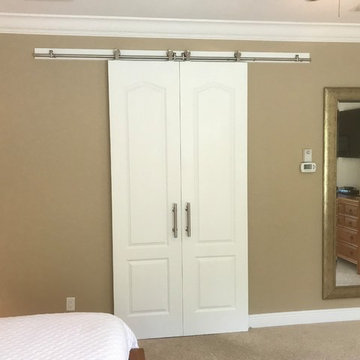
This another photo of the barn doors we installed here.
Exemple d'une chambre tendance avec un mur beige et un sol beige.
Exemple d'une chambre tendance avec un mur beige et un sol beige.
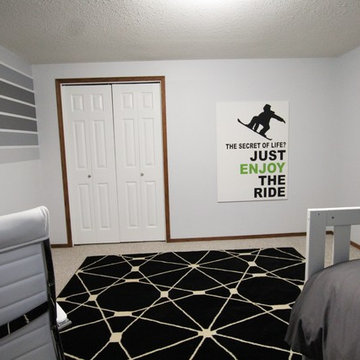
AFTER: Things turned out precisely according to the design!
Exemple d'une chambre avec moquette tendance de taille moyenne avec un mur gris et un sol beige.
Exemple d'une chambre avec moquette tendance de taille moyenne avec un mur gris et un sol beige.
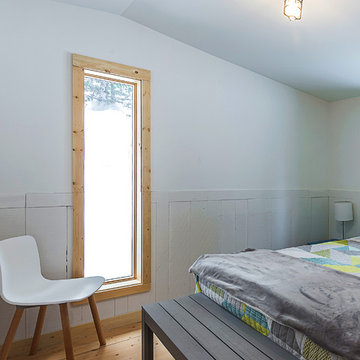
PHOTOS: JACOB HIXON http://www.hixsonstudio.com/
Cette photo montre une chambre d'amis de taille moyenne avec un mur blanc, parquet clair et un sol beige.
Cette photo montre une chambre d'amis de taille moyenne avec un mur blanc, parquet clair et un sol beige.
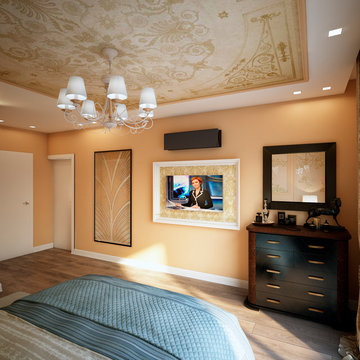
Cette image montre une chambre parentale traditionnelle de taille moyenne avec un mur beige, sol en stratifié et un sol beige.
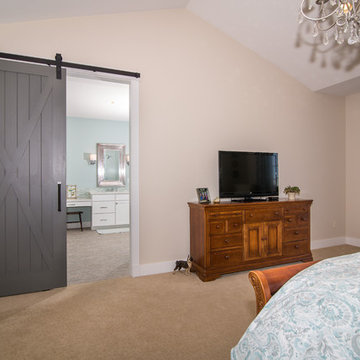
3rd Eye Studios
Idées déco pour une chambre craftsman de taille moyenne avec un mur gris, aucune cheminée et un sol beige.
Idées déco pour une chambre craftsman de taille moyenne avec un mur gris, aucune cheminée et un sol beige.
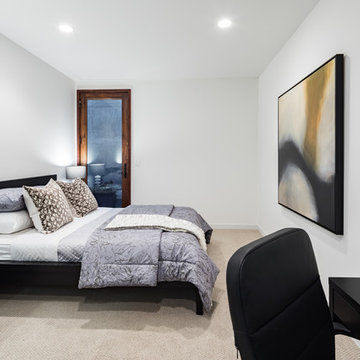
A lavish guest bedroom with integrated wall lights
Exemple d'une grande chambre moderne avec un mur blanc et un sol beige.
Exemple d'une grande chambre moderne avec un mur blanc et un sol beige.
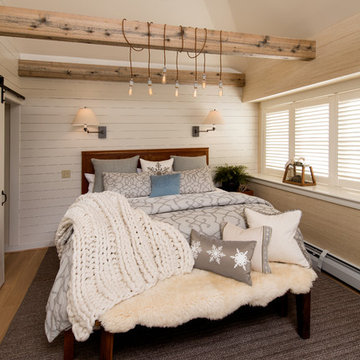
Designed by Larson H. Burns. Jill Kyle Photography
Exemple d'une chambre parentale nature de taille moyenne avec un mur jaune, parquet clair et un sol beige.
Exemple d'une chambre parentale nature de taille moyenne avec un mur jaune, parquet clair et un sol beige.
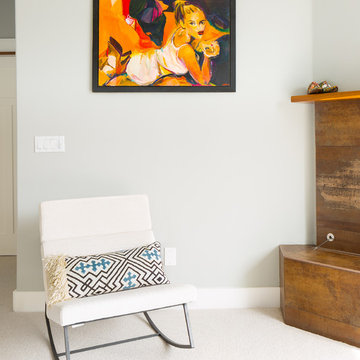
This client wanted a fresh start, taking only minimal items from her old house when she moved. We gave the kitchen and half bath a facelift, and then decorated the rest of the house with all new furniture and decor, while incorporating her unique and funky art and family pieces. The result is a house filled with fun and unexpected surprises, one of our favorites to date!
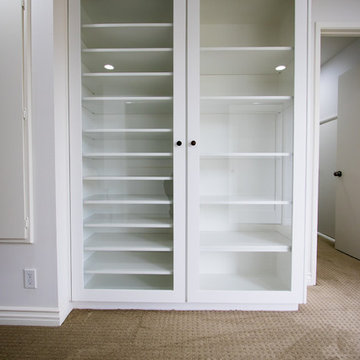
Master Bedroom Renovation
Custom Shoe and Handbag Closet / Three Door Closet / Recessed Lighting / Tuftex Carpet / Aluminum Three Track Patio Door / Paint
@Coram Design Center
Idées déco de chambres avec un sol beige
4
