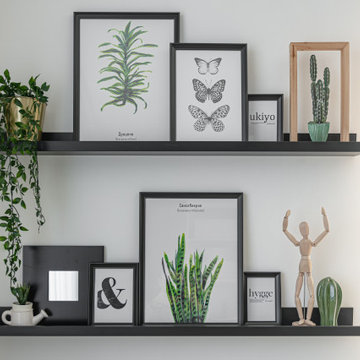Idées déco de chambres avec un sol beige
Trier par :
Budget
Trier par:Populaires du jour
41 - 60 sur 13 726 photos
1 sur 3
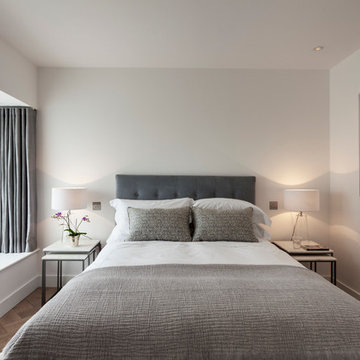
Bedroom
.
.
.
Bruce Hemming (photography) : Form Studio (Architecture)
Aménagement d'une chambre d'amis grise et blanche moderne de taille moyenne avec un mur blanc, un sol en bois brun et un sol beige.
Aménagement d'une chambre d'amis grise et blanche moderne de taille moyenne avec un mur blanc, un sol en bois brun et un sol beige.
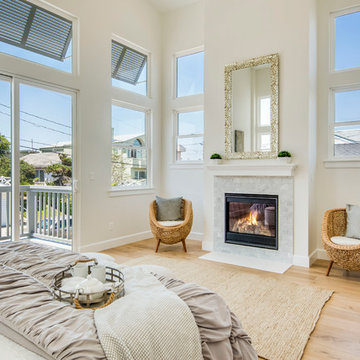
Cette photo montre une chambre parentale bord de mer de taille moyenne avec un mur blanc, parquet clair, une cheminée standard, un manteau de cheminée en pierre et un sol beige.
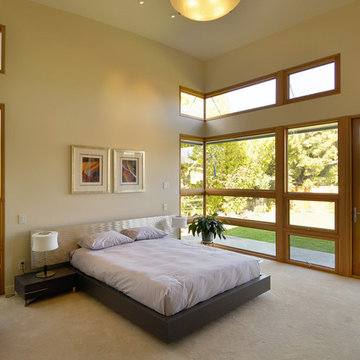
Réalisation d'une chambre avec moquette design de taille moyenne avec un mur beige et un sol beige.
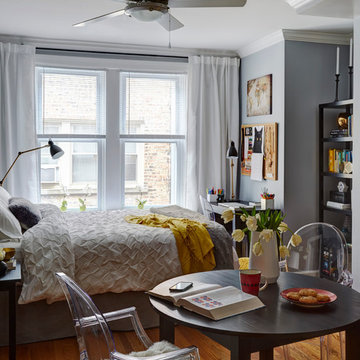
Ania Omski-Talwar
Location: Lincoln Park, Chicago, IL, USA
At 166 sq ft, the size of the living/sleeping area in this studio apartment was quite challenging. We made it work by taking careful dimensions of the space as well as every piece of furniture before purchasing. Even the height of the printer mattered as it had to fit between the filing cabinet and the desk. The busy student who lives here had two primary needs: sleeping and studying. Upon completion we felt we met those needs quite well.
https://www.houzz.com/ideabooks/76468333/list/room-of-the-day-quick-turnaround-for-a-studio-apartment
Mike Kaskel Photo
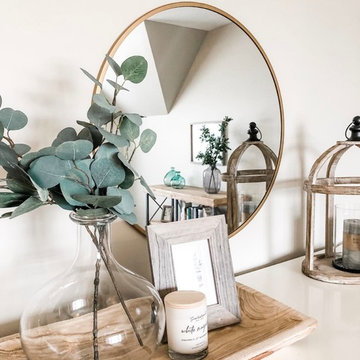
A relaxing and inviting guest bedroom space was created for our client's family and friends to enjoy.
Inspiration pour une chambre rustique de taille moyenne avec un mur gris, aucune cheminée et un sol beige.
Inspiration pour une chambre rustique de taille moyenne avec un mur gris, aucune cheminée et un sol beige.
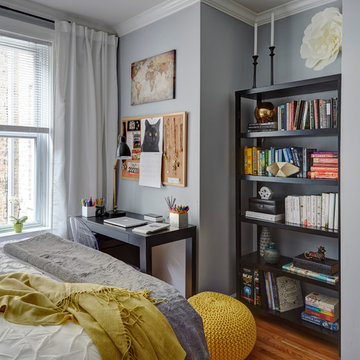
Ania Omski-Talwar
Location: Lincoln Park, Chicago, IL, USA
At 166 sq ft, the size of the living/sleeping area in this studio apartment was quite challenging. We made it work by taking careful dimensions of the space as well as every piece of furniture before purchasing. Even the height of the printer mattered as it had to fit between the filing cabinet and the desk. The busy student who lives here had two primary needs: sleeping and studying. Upon completion we felt we met those needs quite well.
https://www.houzz.com/ideabooks/76468333/list/room-of-the-day-quick-turnaround-for-a-studio-apartment
Mike Kaskel Photo
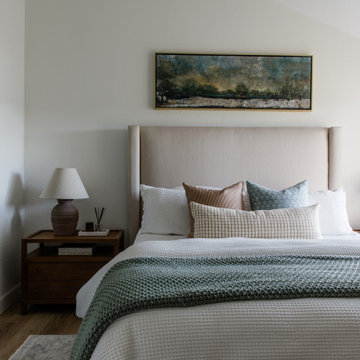
bright and airy bedroom with cozy textures, earth tones, natural elements
Inspiration pour une chambre parentale traditionnelle de taille moyenne avec un mur blanc, un sol en vinyl et un sol beige.
Inspiration pour une chambre parentale traditionnelle de taille moyenne avec un mur blanc, un sol en vinyl et un sol beige.
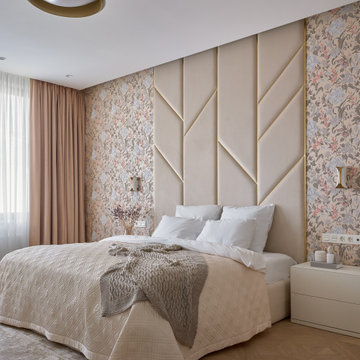
Спальня основная
Aménagement d'une chambre parentale contemporaine de taille moyenne avec un mur beige, parquet clair, un sol beige et du lambris.
Aménagement d'une chambre parentale contemporaine de taille moyenne avec un mur beige, parquet clair, un sol beige et du lambris.
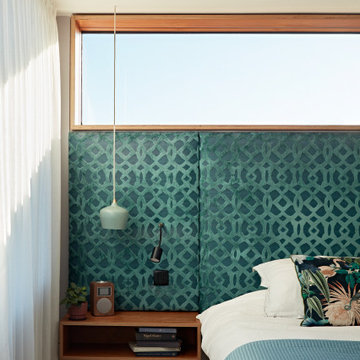
Idées déco pour une chambre rétro de taille moyenne avec un mur blanc, un sol beige et du lambris.
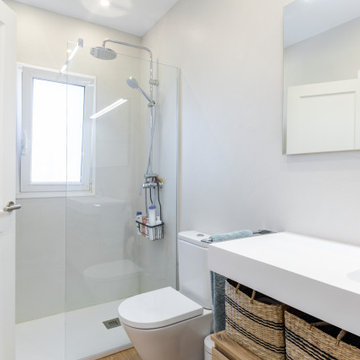
Réalisation d'une chambre parentale beige et blanche nordique de taille moyenne avec sol en stratifié et un sol beige.
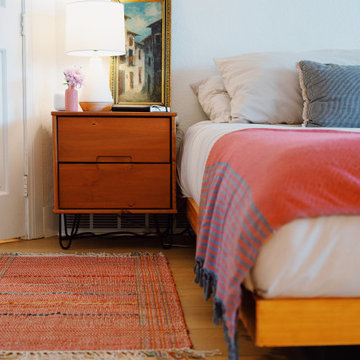
A classic select grade natural oak flooring. Timeless and versatile.
Réalisation d'une chambre parentale bohème de taille moyenne avec un mur blanc, un sol en vinyl et un sol beige.
Réalisation d'une chambre parentale bohème de taille moyenne avec un mur blanc, un sol en vinyl et un sol beige.
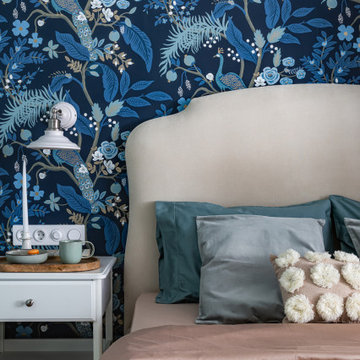
Чтобы подчеркнуть светлое изголовье и добавить глубины и контраста стена за изголовьем сделана акцентной – темно-синяя.
Idées déco pour une petite chambre parentale classique avec un mur bleu, un sol en bois brun et un sol beige.
Idées déco pour une petite chambre parentale classique avec un mur bleu, un sol en bois brun et un sol beige.
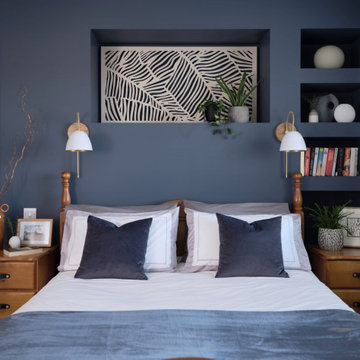
Master bedroom renovation consisting of new stud wall with recessed alcove shelving and backlit decorative screen. Feature wall in Farrow and Ball Stiffkey Blue, combined with Valspar's Clay Figurine on remaining walls.
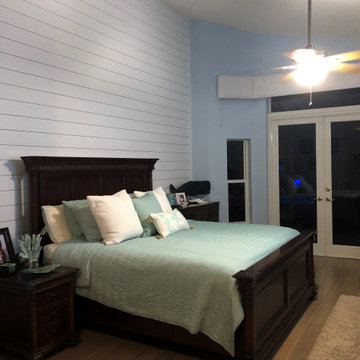
New Shiplap Accent wall, Fresh paint and new cornices
Réalisation d'une chambre parentale design de taille moyenne avec un mur bleu, sol en stratifié, un sol beige et du lambris de bois.
Réalisation d'une chambre parentale design de taille moyenne avec un mur bleu, sol en stratifié, un sol beige et du lambris de bois.
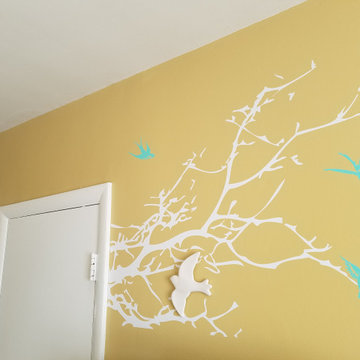
In this townhouse I used typical Scandinavian furniture, but with a darker, metropolitan color palette, proving Danish design can be a bit glamorous and sexy.
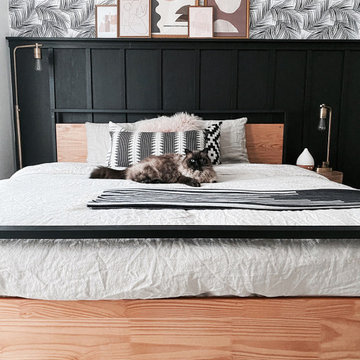
Inspiration pour une chambre minimaliste de taille moyenne avec un mur blanc, aucune cheminée et un sol beige.
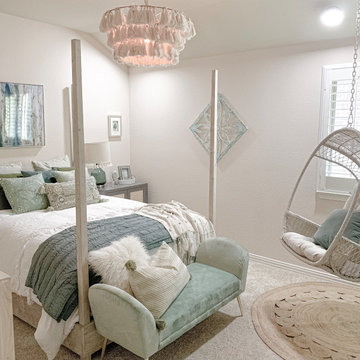
50 Shades of Green Boho Teen Retreat Bedroom with Hanging Swing Chair, Bohemian Furniture, and Luxurious Bed Linens
Inspiration pour une grande chambre minimaliste avec un mur beige, un sol beige et aucune cheminée.
Inspiration pour une grande chambre minimaliste avec un mur beige, un sol beige et aucune cheminée.
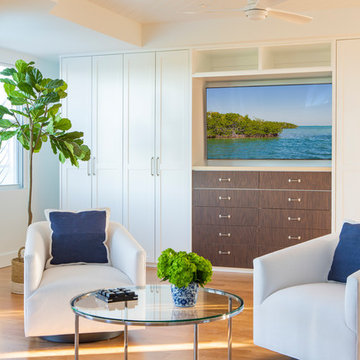
The client was referred to us by the builder to build a vacation home where the family mobile home used to be. Together, we visited Key Largo and once there we understood that the most important thing was to incorporate nature and the sea inside the house. A meeting with the architect took place after and we made a few suggestions that it was taking into consideration as to change the fixed balcony doors by accordion doors or better known as NANA Walls, this detail would bring the ocean inside from the very first moment you walk into the house as if you were traveling in a cruise.
A client's request from the very first day was to have two televisions in the main room, at first I did hesitate about it but then I understood perfectly the purpose and we were fascinated with the final results, it is really impressive!!! and he does not miss any football games, while their children can choose their favorite programs or games. An easy solution to modern times for families to share various interest and time together.
Our purpose from the very first day was to design a more sophisticate style Florida Keys home with a happy vibe for the entire family to enjoy vacationing at a place that had so many good memories for our client and the future generation.
Architecture Photographer : Mattia Bettinelli
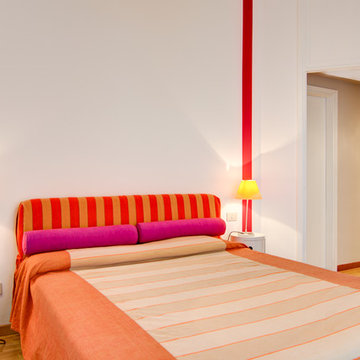
greg abbate
Idée de décoration pour une chambre parentale design avec un mur blanc, parquet peint et un sol beige.
Idée de décoration pour une chambre parentale design avec un mur blanc, parquet peint et un sol beige.
Idées déco de chambres avec un sol beige
3
