Idées déco de chambres avec tous types de manteaux de cheminée et un sol beige
Trier par :
Budget
Trier par:Populaires du jour
1 - 20 sur 3 002 photos
1 sur 3
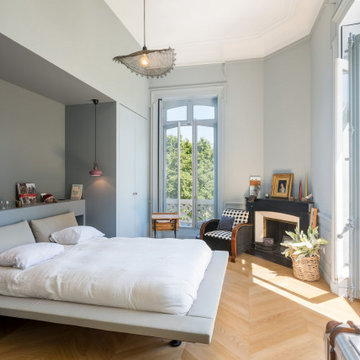
Les grandes pièces hausmaniennes peuvent devenir fonctionnelles avec forces d'astuces d'agenecement menuisé sur mesure.
Idées déco pour une grande chambre parentale contemporaine avec un mur gris, parquet clair, une cheminée d'angle, un manteau de cheminée en béton et un sol beige.
Idées déco pour une grande chambre parentale contemporaine avec un mur gris, parquet clair, une cheminée d'angle, un manteau de cheminée en béton et un sol beige.

Cette image montre une grande chambre parentale avec un mur blanc, parquet clair, une cheminée d'angle, un manteau de cheminée en plâtre, un sol beige, différents designs de plafond et du lambris.
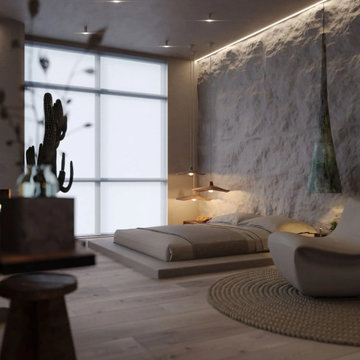
The owner travels a lot, especially because she loves Thailand and Sri Lanka. These countries tend to mix modernity with traditions, and we did the same in the interior. Despite quite natural and rustic feels, the apartment is equipped with hi-tech amenities that guarantee a comfortable life. It’s like a bungalow made of wood, clay, linen and all-natural. Handmade light is an important part of every MAKHNO Studio project. Wabi Sabi searches for simplicity and harmony with nature.
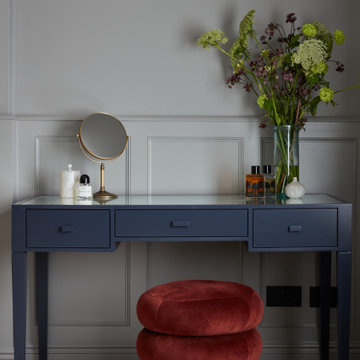
We added carpet, panelling & contemporary lighting to this master bedroom. The bold colours and use of velvet make it feel elegant and grown up
Idée de décoration pour une grande chambre design avec un mur gris, une cheminée standard, un manteau de cheminée en bois et un sol beige.
Idée de décoration pour une grande chambre design avec un mur gris, une cheminée standard, un manteau de cheminée en bois et un sol beige.
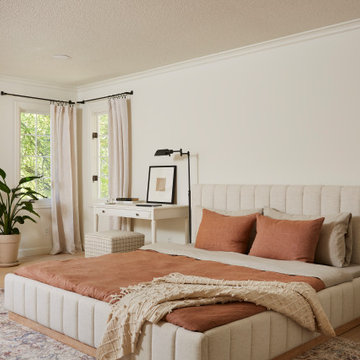
With south-facing windows, this space is naturally light and bright. It feels fresh and pure, with a hint of modern coziness. The creamy color palette is complemented by rust accents, taking inspiration from the traditional brick
fireplace. Furnishings maintain the creamy, dreamy neutral aesthetic, integrating earthy tones for contrast. This creates a space that is equal parts comfortable, with space for whatever the day requires.
Given the sheer size of the room, it was important to match proportions of the furniture with the available space, while also maintaining a minimalist aesthetic. Traditional night stands tend to be low and small and wouldn't match the scale of the space. Instead, desks in place of night stands provide a unique alternative that better fits the scale of the room, providing a functional and well-used spot.
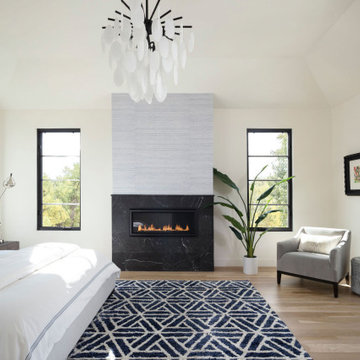
Modern master bedroom featuring marble and wallpapered fireplace and delicate chandelier
Cette image montre une grande chambre parentale design avec un mur blanc, parquet clair, une cheminée ribbon, un manteau de cheminée en carrelage et un sol beige.
Cette image montre une grande chambre parentale design avec un mur blanc, parquet clair, une cheminée ribbon, un manteau de cheminée en carrelage et un sol beige.

This project was executed remotely in close collaboration with the client. The primary bedroom actually had an unusual dilemma in that it had too many windows, making furniture placement awkward and difficult. We converted one wall of windows into a full corner-to-corner drapery wall, creating a beautiful and soft backdrop for their bed. We also designed a little boy’s nursery to welcome their first baby boy.
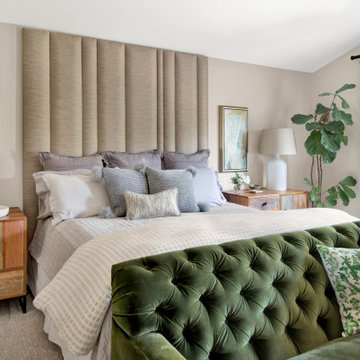
Aménagement d'une chambre campagne de taille moyenne avec un mur beige, aucune cheminée, un sol beige et un manteau de cheminée en plâtre.
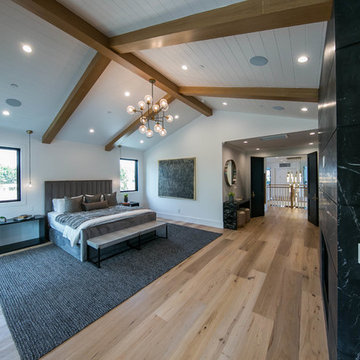
Cette image montre une grande chambre parentale minimaliste avec un mur blanc, parquet clair, une cheminée standard, un manteau de cheminée en carrelage, un sol beige et un plafond en bois.
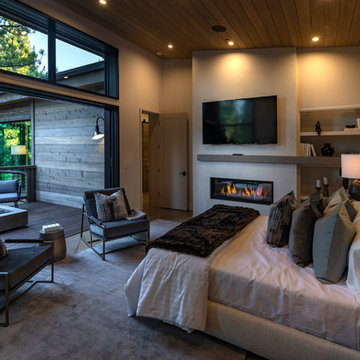
Paul Hamil
Aménagement d'une chambre parentale moderne de taille moyenne avec une cheminée standard, un mur blanc, parquet clair, un manteau de cheminée en pierre et un sol beige.
Aménagement d'une chambre parentale moderne de taille moyenne avec une cheminée standard, un mur blanc, parquet clair, un manteau de cheminée en pierre et un sol beige.
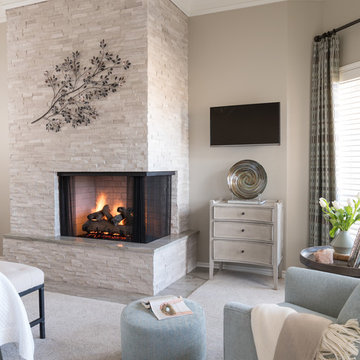
Using ivory stacked stone and sheet rock to cover and create space for the wall mounted TV, the fireplace was transformed from an eyesore to an asset in this ethereal retreat. Luxe Master Bedroom by Dona Rosene Interiors. Photos by Michael Hunter.
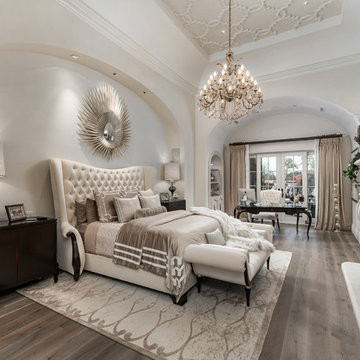
We love the custom ceilings and arched entryways in this bedroom's design.
Inspiration pour une très grande chambre parentale minimaliste avec un mur blanc, un sol en bois brun, une cheminée standard, un manteau de cheminée en pierre et un sol beige.
Inspiration pour une très grande chambre parentale minimaliste avec un mur blanc, un sol en bois brun, une cheminée standard, un manteau de cheminée en pierre et un sol beige.
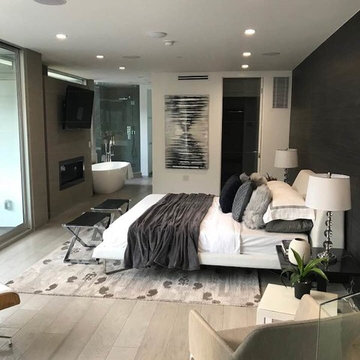
Master suite
Cette photo montre une chambre parentale moderne de taille moyenne avec un mur blanc, parquet clair, un manteau de cheminée en béton et un sol beige.
Cette photo montre une chambre parentale moderne de taille moyenne avec un mur blanc, parquet clair, un manteau de cheminée en béton et un sol beige.

Sitting aside the slopes of Windham Ski Resort in the Catskills, this is a stunning example of what happens when everything gels — from the homeowners’ vision, the property, the design, the decorating, and the workmanship involved throughout.
An outstanding finished home materializes like a complex magic trick. You start with a piece of land and an undefined vision. Maybe you know it’s a timber frame, maybe not. But soon you gather a team and you have this wide range of inter-dependent ideas swirling around everyone’s heads — architects, engineers, designers, decorators — and like alchemy you’re just not 100% sure that all the ingredients will work. And when they do, you end up with a home like this.
The architectural design and engineering is based on our versatile Olive layout. Our field team installed the ultra-efficient shell of Insulspan SIP wall and roof panels, local tradesmen did a great job on the rest.
And in the end the homeowners made us all look like first-ballot-hall-of-famers by commissioning Design Bar by Kathy Kuo for the interior design.
Doesn’t hurt to send the best photographer we know to capture it all. Pics from Kim Smith Photo.
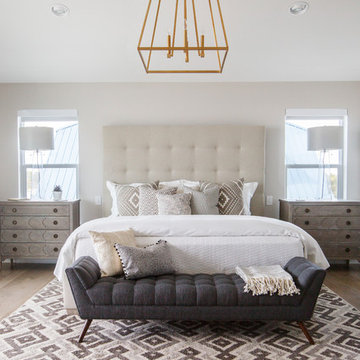
Exemple d'une grande chambre parentale chic avec un mur beige, un sol en bois brun, une cheminée standard, un manteau de cheminée en carrelage et un sol beige.
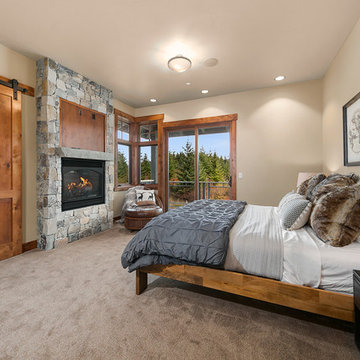
Aménagement d'une chambre montagne avec un mur blanc, une cheminée ribbon, un manteau de cheminée en pierre et un sol beige.
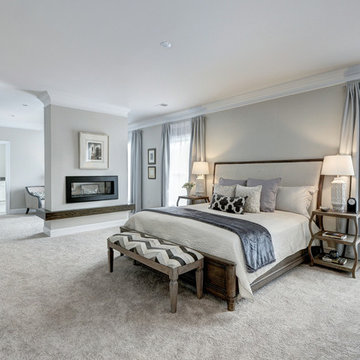
Owners' suite with 2-sided fireplace, sitting room, and bathroom.
Cette photo montre une grande chambre chic avec une cheminée double-face, un manteau de cheminée en plâtre, un mur beige et un sol beige.
Cette photo montre une grande chambre chic avec une cheminée double-face, un manteau de cheminée en plâtre, un mur beige et un sol beige.
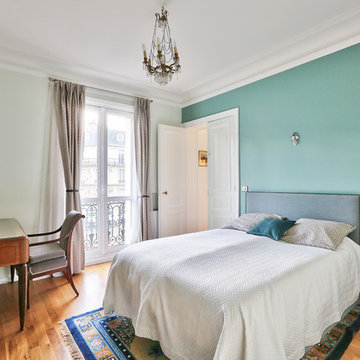
La chambre parentale, et principale. Entre deux tons de bleu/vert de chez Farrow and Ball.
Plus soutenu côté tête de lit, plus clair pour le reste de la pièce.
Un coin bureau a été aménagé car la chambre est de belle taille.
Les rideaux ont été réalisés sur mesure, ainsi que les deux coussins de lit de décoration, le tout dans le même tissu.
Une jolie suspension ancienne mais aérienne, en cristal et fausses bougies, vient illuminer le tout.
https://www.nevainteriordesign.com/
Lien Magazine
Jean Perzel : http://www.perzel.fr/projet-bosquet-neva/

A spacious master suite has been created by connecting the two principal first floor rooms via a new opening with folding doors. This view is looking from the dressing room, at the front of the house, towards the bedroom at the rear.
Photographer: Nick Smith

Unlock the potential of your home with our traditional interior remodeling projects. With a focus on quality craftsmanship and attention to detail, we create timeless living spaces that inspire and delight.
Idées déco de chambres avec tous types de manteaux de cheminée et un sol beige
1