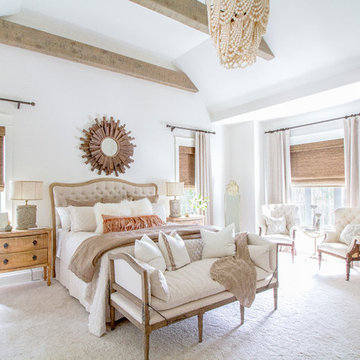Idées déco de chambres avec un sol blanc
Trier par :
Budget
Trier par:Populaires du jour
141 - 160 sur 1 834 photos
1 sur 3
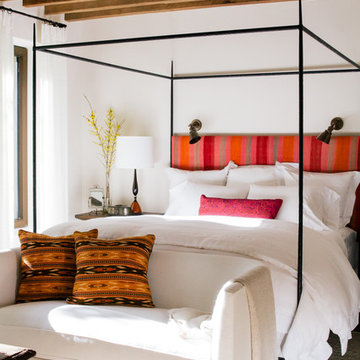
Antique Rough Sawn Oak 3x8 ceiling beams.
Design by Chris Barrett Design
Idée de décoration pour une chambre méditerranéenne avec un mur blanc et un sol blanc.
Idée de décoration pour une chambre méditerranéenne avec un mur blanc et un sol blanc.
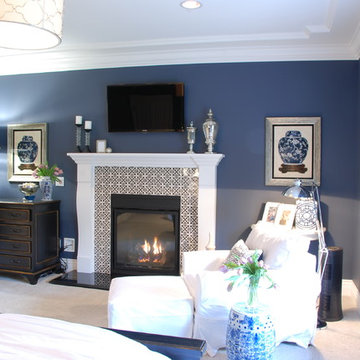
Caroline von Weyher, Interior Designer. All rights reserved
Inspiration pour une grande chambre rustique avec un mur bleu, une cheminée standard, un manteau de cheminée en carrelage et un sol blanc.
Inspiration pour une grande chambre rustique avec un mur bleu, une cheminée standard, un manteau de cheminée en carrelage et un sol blanc.
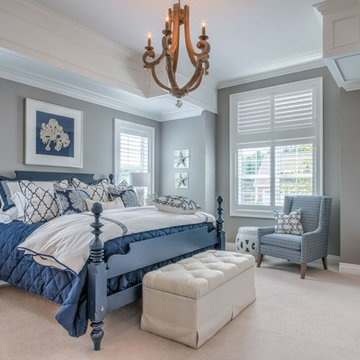
Colleen Gahry-Robb, Interior Designer / Ethan Allen, Auburn Hills, MI
Réalisation d'une chambre marine de taille moyenne avec un mur gris et un sol blanc.
Réalisation d'une chambre marine de taille moyenne avec un mur gris et un sol blanc.
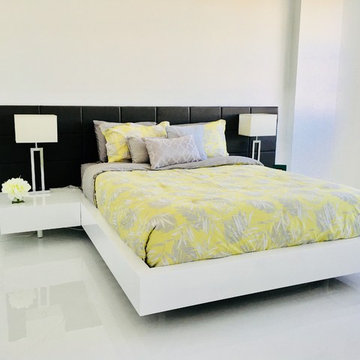
Idées déco pour une chambre parentale moderne de taille moyenne avec un mur blanc, un sol en carrelage de porcelaine et un sol blanc.
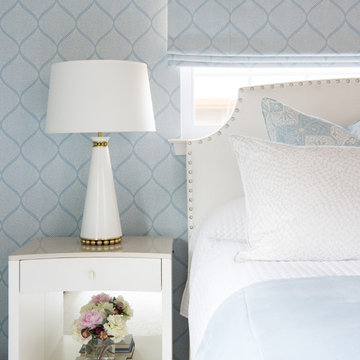
Michael Hunter Photography
Cette image montre une chambre traditionnelle de taille moyenne avec un mur bleu, aucune cheminée et un sol blanc.
Cette image montre une chambre traditionnelle de taille moyenne avec un mur bleu, aucune cheminée et un sol blanc.
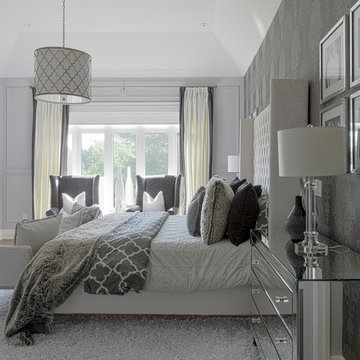
Idées déco pour une chambre classique de taille moyenne avec un mur gris, une cheminée ribbon et un sol blanc.
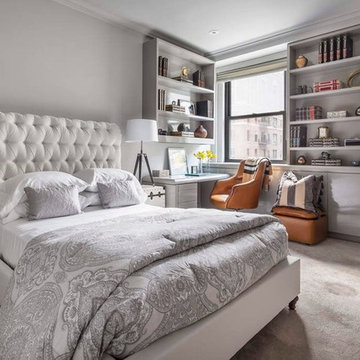
This guest bedroom was renovated in 1980 - with a bookshelf / case doubling as a headboard on left side. I decided to maximize our space by using a queen bed instead of a full or twin / doubling as a library/office with a built in deskThis was invaluable to a New York City apt -
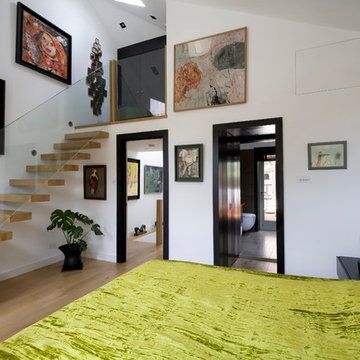
The master bedroom is located at the top of the house. Once again, maximum use has been made of the available space by extending into the former loft area. A mezzanine dressing area has been created, reached via a cantilevered oak staircase with a structural glass balustrade.
Photographer: Bruce Hemming
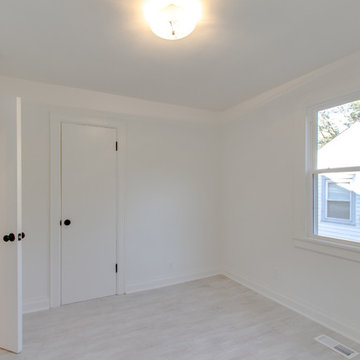
Photos by Showcase Photography
Staging by Shelby Mischke
Aménagement d'une chambre d'amis moderne de taille moyenne avec un mur blanc, parquet clair et un sol blanc.
Aménagement d'une chambre d'amis moderne de taille moyenne avec un mur blanc, parquet clair et un sol blanc.
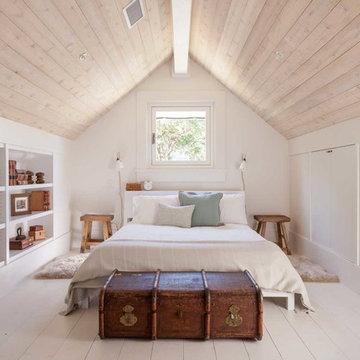
A young family of five seeks to create a family compound constructed by a series of smaller dwellings. Each building is characterized by its own style that reinforces its function. But together they work in harmony to create a fun and playful weekend getaway.
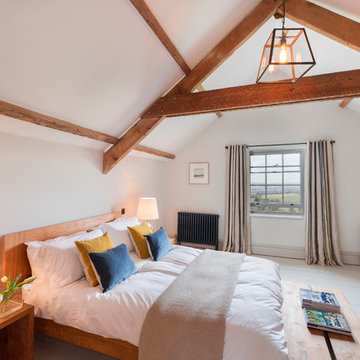
Richard Downer
This Georgian property is in an outstanding location with open views over Dartmoor and the sea beyond.
Our brief for this project was to transform the property which has seen many unsympathetic alterations over the years with a new internal layout, external renovation and interior design scheme to provide a timeless home for a young family. The property required extensive remodelling both internally and externally to create a home that our clients call their “forever home”.
Our refurbishment retains and restores original features such as fireplaces and panelling while incorporating the client's personal tastes and lifestyle. More specifically a dramatic dining room, a hard working boot room and a study/DJ room were requested. The interior scheme gives a nod to the Georgian architecture while integrating the technology for today's living.
Generally throughout the house a limited materials and colour palette have been applied to give our client's the timeless, refined interior scheme they desired. Granite, reclaimed slate and washed walnut floorboards make up the key materials.
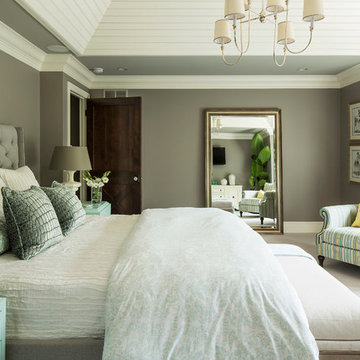
A great way to brighten up a bedroom is with painted nightstands. In this case, we wanted to maintain a calming environment with neutral wall colors and bedding. To add a bit of cheer to the space, we upholstered two lounge chairs and painted both nightstands similar shaded of aqua. Martha O'Hara Interiors, Interior Design | L. Cramer Builders + Remodelers, Builder | Troy Thies, Photography | Shannon Gale, Photo Styling
Please Note: All “related,” “similar,” and “sponsored” products tagged or listed by Houzz are not actual products pictured. They have not been approved by Martha O’Hara Interiors nor any of the professionals credited. For information about our work, please contact design@oharainteriors.com.
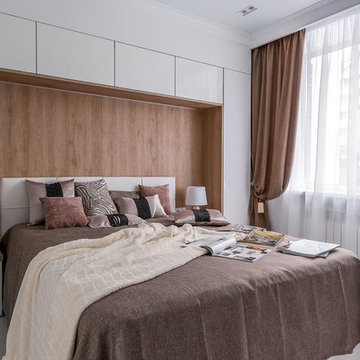
Aménagement d'une chambre parentale contemporaine avec un mur blanc et un sol blanc.
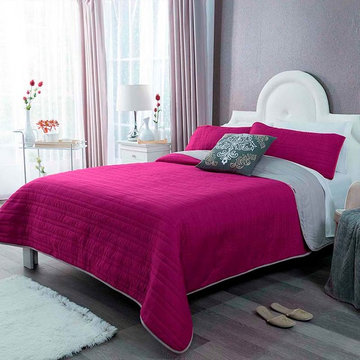
Aménagement d'une petite chambre parentale grise et rose contemporaine avec un mur blanc et un sol blanc.
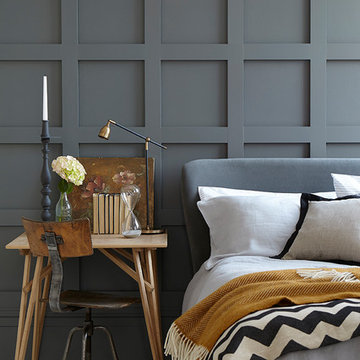
Little Greene
Cette photo montre une chambre parentale chic avec un mur noir et un sol blanc.
Cette photo montre une chambre parentale chic avec un mur noir et un sol blanc.
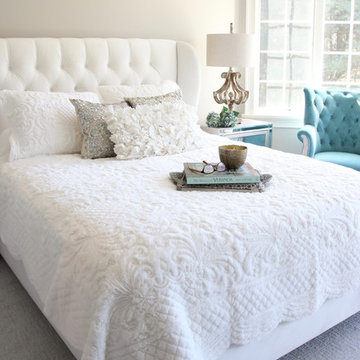
Amie Freling at www.memehill.com
Bed: Thayer Queen Bed
Nightstand: Hollywood Nightstand
Throw Pillow: Dialia Embellished Pillows
Table Lamp: Vinadio Table Lamp
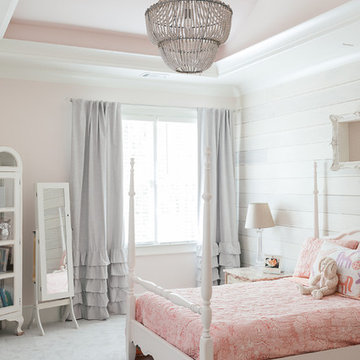
Cette image montre une chambre grise et rose traditionnelle de taille moyenne avec un mur rose, aucune cheminée et un sol blanc.
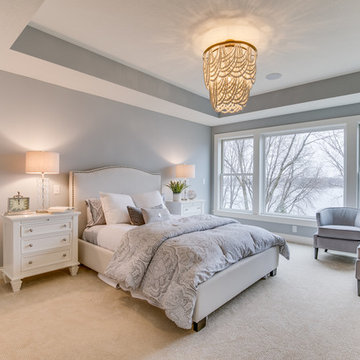
Owner's Suite featuring a statement ceiling and a great view of the lake from the wall of windows - Photo by Sky Definition
Aménagement d'une grande chambre campagne avec un mur gris et un sol blanc.
Aménagement d'une grande chambre campagne avec un mur gris et un sol blanc.
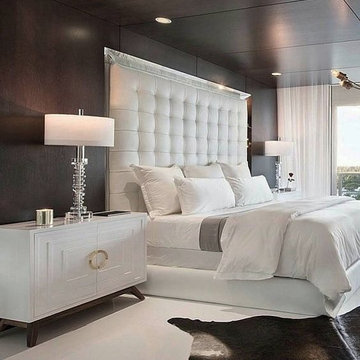
Kasmir Fabrics
Aménagement d'une grande chambre parentale moderne avec un mur noir, parquet peint et un sol blanc.
Aménagement d'une grande chambre parentale moderne avec un mur noir, parquet peint et un sol blanc.
Idées déco de chambres avec un sol blanc
8
