Idées déco de chambres avec un sol en ardoise et une cheminée standard
Trier par :
Budget
Trier par:Populaires du jour
21 - 35 sur 35 photos
1 sur 3
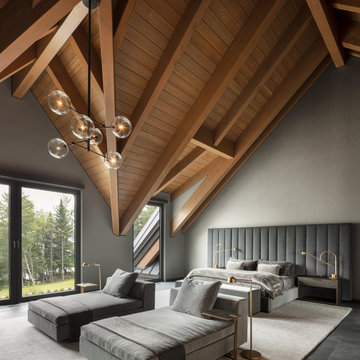
This 10,000 + sq ft timber frame home is stunningly located on the shore of Lake Memphremagog, QC. The kitchen and family room set the scene for the space and draw guests into the dining area. The right wing of the house boasts a 32 ft x 43 ft great room with vaulted ceiling and built in bar. The main floor also has access to the four car garage, along with a bathroom, mudroom and large pantry off the kitchen.
On the the second level, the 18 ft x 22 ft master bedroom is the center piece. This floor also houses two more bedrooms, a laundry area and a bathroom. Across the walkway above the garage is a gym and three ensuite bedooms with one featuring its own mezzanine.
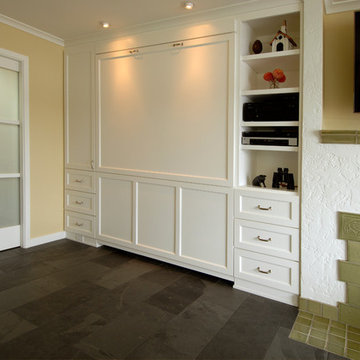
Réalisation d'une chambre d'amis tradition de taille moyenne avec un mur beige, un sol en ardoise, une cheminée standard, un manteau de cheminée en plâtre et un sol noir.
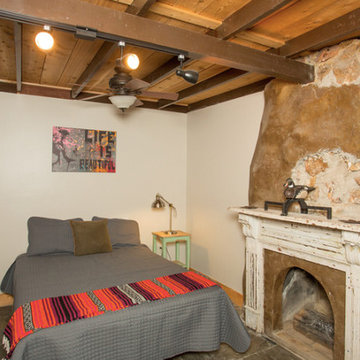
Cette photo montre une chambre d'amis montagne de taille moyenne avec un mur blanc, un sol en ardoise, une cheminée standard, un manteau de cheminée en pierre et un sol multicolore.
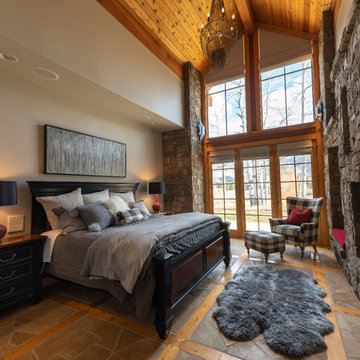
Idée de décoration pour une grande chambre parentale tradition avec un mur beige, un sol en ardoise, une cheminée standard, un manteau de cheminée en pierre et un sol gris.
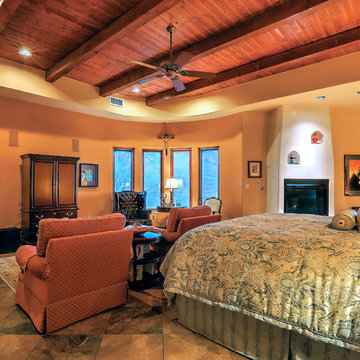
The elegant master bedroom of this home uses unusual angles and plush furnishings to create defined areas for sleeping and restful activities. Photo by StyleTours ABQ.
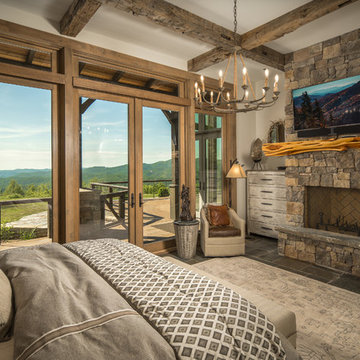
Inspiration pour une chambre d'amis chalet de taille moyenne avec un mur beige, un sol en ardoise, un sol gris, une cheminée standard et un manteau de cheminée en pierre.
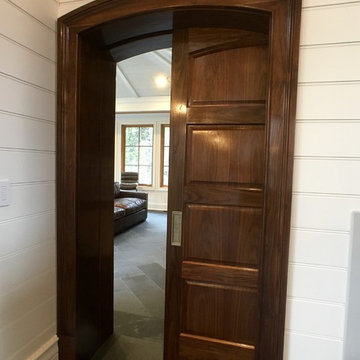
LOWELL CUSTOM HOMES http://lowellcustomhomes.com - ARCHED POCKET DOORS, 12 x 36 Slate floor tile laid on Herringbone Pattern.
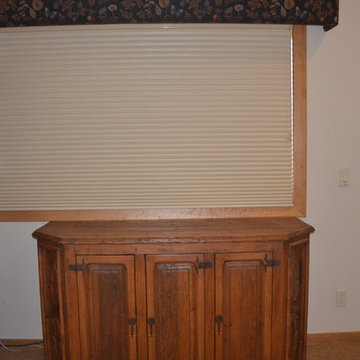
This was an existing cabinet that we had modified to accept a TV and lift in a master bedroom.
Cette photo montre une chambre parentale montagne de taille moyenne avec un mur blanc, un sol en ardoise, une cheminée standard, un manteau de cheminée en carrelage et un sol gris.
Cette photo montre une chambre parentale montagne de taille moyenne avec un mur blanc, un sol en ardoise, une cheminée standard, un manteau de cheminée en carrelage et un sol gris.
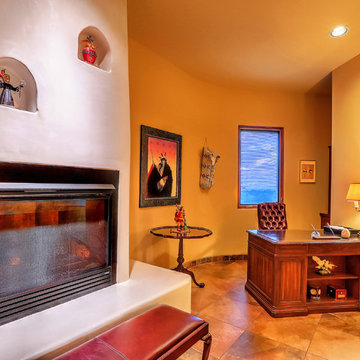
The small office area that is part of the master bedroom. This area shares the fireplace with the main part of the bedroom and has its own window. Photo by StyleTours ABQ.
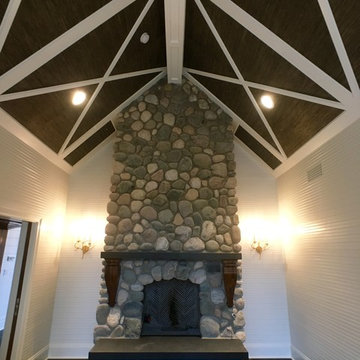
LOWELL CUSTOM HOMES http://lowellcustomhomes.com - Bedroom with detailed ceiling, paneled and flat beamed, FLOOR-TO-CEILING STONE FIREPLACE, 12 x 36 Slate floor tile laid on Herringbone Pattern.
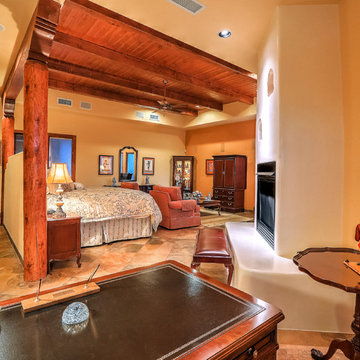
A far shot of the Master Bedroom from the small office alcove. Photo by StyleTours ABQ.
Cette image montre une chambre parentale sud-ouest américain de taille moyenne avec un mur jaune, un sol en ardoise, une cheminée standard, un manteau de cheminée en plâtre et un sol multicolore.
Cette image montre une chambre parentale sud-ouest américain de taille moyenne avec un mur jaune, un sol en ardoise, une cheminée standard, un manteau de cheminée en plâtre et un sol multicolore.
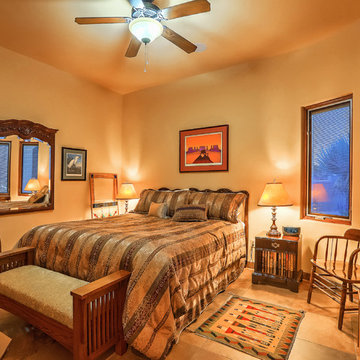
The guest house bedroom, which includes a curved set of windows to the courtyard. Photo by StyleTours ABQ.
Réalisation d'une chambre parentale sud-ouest américain de taille moyenne avec un mur jaune, un sol en ardoise, une cheminée standard, un manteau de cheminée en plâtre et un sol multicolore.
Réalisation d'une chambre parentale sud-ouest américain de taille moyenne avec un mur jaune, un sol en ardoise, une cheminée standard, un manteau de cheminée en plâtre et un sol multicolore.
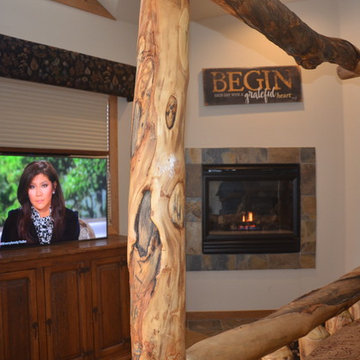
This was an existing cabinet that we had modified to accept a TV and lift in a master bedroom.
Cette image montre une chambre parentale chalet de taille moyenne avec un mur blanc, un sol en ardoise, une cheminée standard, un manteau de cheminée en carrelage et un sol gris.
Cette image montre une chambre parentale chalet de taille moyenne avec un mur blanc, un sol en ardoise, une cheminée standard, un manteau de cheminée en carrelage et un sol gris.
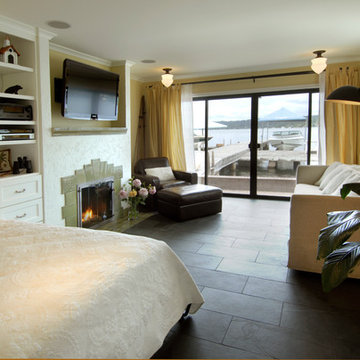
Exemple d'une chambre d'amis chic de taille moyenne avec un mur beige, un sol en ardoise, une cheminée standard, un manteau de cheminée en plâtre et un sol noir.
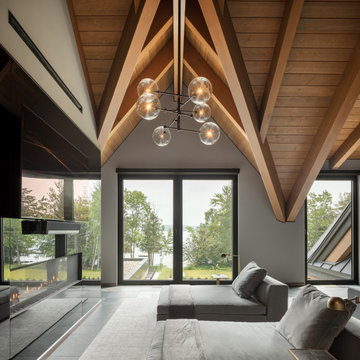
This 10,000 + sq ft timber frame home is stunningly located on the shore of Lake Memphremagog, QC. The kitchen and family room set the scene for the space and draw guests into the dining area. The right wing of the house boasts a 32 ft x 43 ft great room with vaulted ceiling and built in bar. The main floor also has access to the four car garage, along with a bathroom, mudroom and large pantry off the kitchen.
On the the second level, the 18 ft x 22 ft master bedroom is the center piece. This floor also houses two more bedrooms, a laundry area and a bathroom. Across the walkway above the garage is a gym and three ensuite bedooms with one featuring its own mezzanine.
Idées déco de chambres avec un sol en ardoise et une cheminée standard
2