Idées déco de chambres avec un sol en ardoise
Trier par :
Budget
Trier par:Populaires du jour
1 - 20 sur 77 photos
1 sur 3
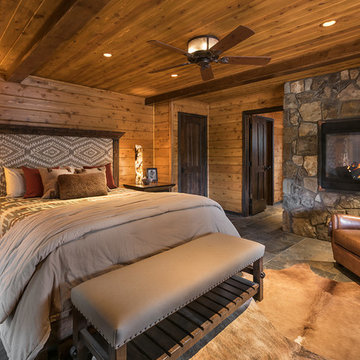
All Cedar Log Cabin the beautiful pines of AZ
Photos by Mark Boisclair
Aménagement d'une grande chambre parentale montagne avec un sol en ardoise, une cheminée double-face, un manteau de cheminée en pierre, un mur marron et un sol gris.
Aménagement d'une grande chambre parentale montagne avec un sol en ardoise, une cheminée double-face, un manteau de cheminée en pierre, un mur marron et un sol gris.
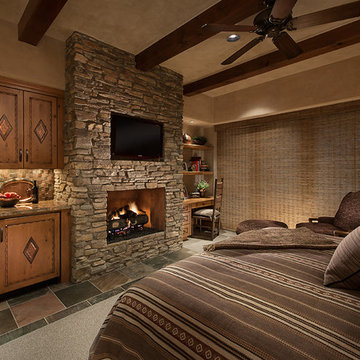
Softly elegant bedroom with Marc Boisclair built in cabinets by Wood Expressions and other natural elements such as stone, and wool. Glamorous lighting and rich neutral color palette create an inviting retreat.
Project designed by Susie Hersker’s Scottsdale interior design firm Design Directives. Design Directives is active in Phoenix, Paradise Valley, Cave Creek, Carefree, Sedona, and beyond.
For more about Design Directives, click here: https://susanherskerasid.com/
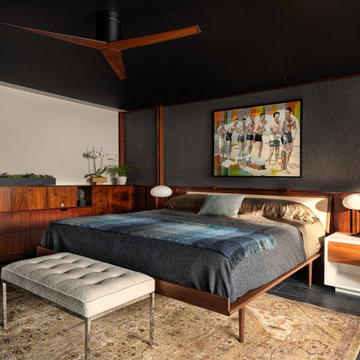
Idée de décoration pour une grande chambre parentale vintage avec un mur multicolore, un sol en ardoise, un sol noir et du lambris.
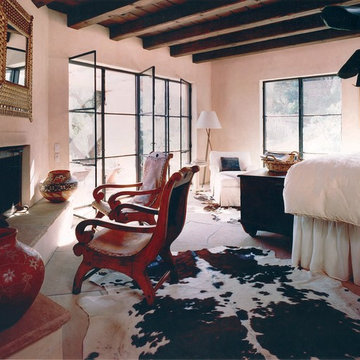
Idée de décoration pour une grande chambre parentale sud-ouest américain avec un mur beige, un sol en ardoise, une cheminée d'angle et un manteau de cheminée en pierre.
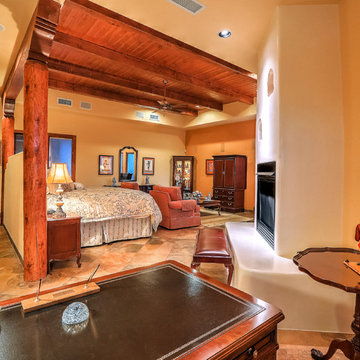
A far shot of the Master Bedroom from the small office alcove. Photo by StyleTours ABQ.
Cette image montre une chambre parentale sud-ouest américain de taille moyenne avec un mur jaune, un sol en ardoise, une cheminée standard, un manteau de cheminée en plâtre et un sol multicolore.
Cette image montre une chambre parentale sud-ouest américain de taille moyenne avec un mur jaune, un sol en ardoise, une cheminée standard, un manteau de cheminée en plâtre et un sol multicolore.
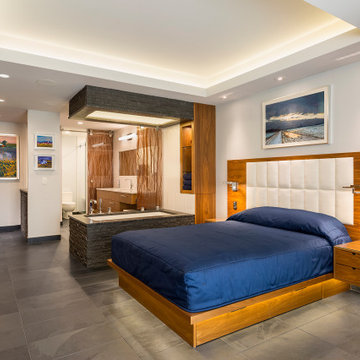
Idées déco pour une chambre parentale contemporaine de taille moyenne avec un mur gris, un sol en ardoise, un sol gris et un plafond décaissé.
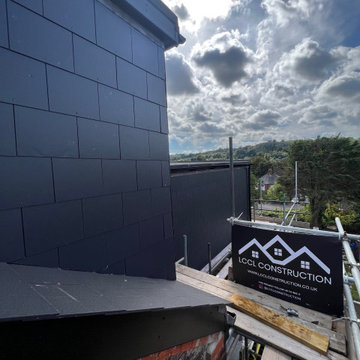
L shaped loft conversion in London design and build by LCCL Construction, angled window, black trim fascia and black slate finish of the exteriors for the timeless finish. The windows are Upvc in anthracite grey.
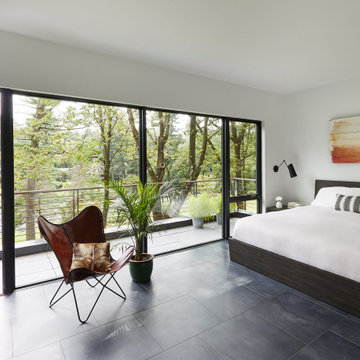
Modern bedroom with floor-to-ceiling windows leading out to the deck. the deck railing is a modern horizontal round bar railing.
Floating Stairs and Railings by Keuka Studios
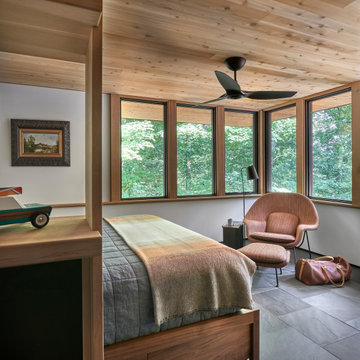
The cedar ceiling extends unimpeded out to the roof overhang while the corner windows expand the scale of the room well beyond its modest footprint.
Idée de décoration pour une chambre parentale chalet de taille moyenne avec un mur blanc, un sol en ardoise et un sol noir.
Idée de décoration pour une chambre parentale chalet de taille moyenne avec un mur blanc, un sol en ardoise et un sol noir.
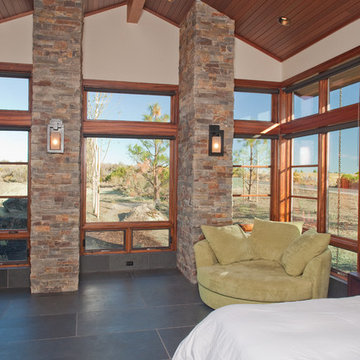
Master bedroom in this home is braced by windows inviting the outside inside. The ceiling is mahogany tongue & groove, floor is tile heated--not pictured is the 'ribbon of fire' fireplace on the left.
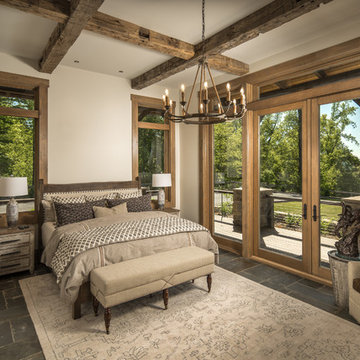
Aménagement d'une chambre parentale montagne de taille moyenne avec un mur beige, un sol en ardoise, aucune cheminée et un sol gris.
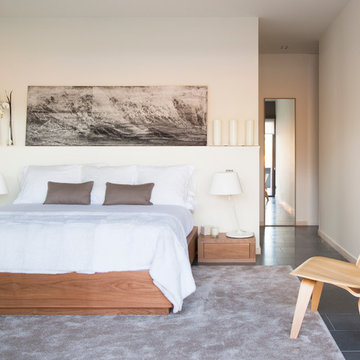
Mauricio Fuertes
Aménagement d'une chambre parentale contemporaine de taille moyenne avec un mur blanc, un sol en ardoise et aucune cheminée.
Aménagement d'une chambre parentale contemporaine de taille moyenne avec un mur blanc, un sol en ardoise et aucune cheminée.
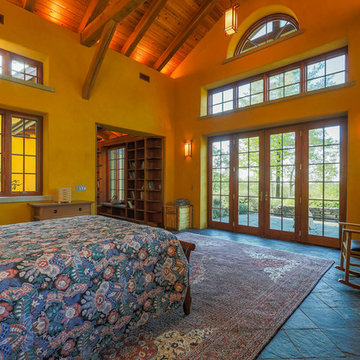
Idées déco pour une grande chambre parentale montagne avec un mur jaune, un sol en ardoise, aucune cheminée et un sol noir.
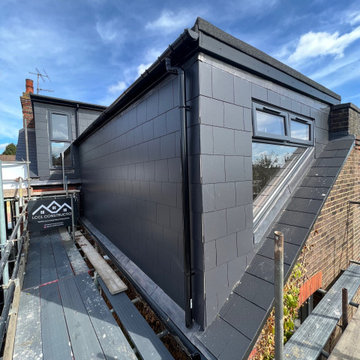
L shaped loft conversion in London design and build by LCCL Construction, angled window, black trim fascia and black slate finish of the exteriors for the timeless finish. The windows are Upvc in anthracite grey.
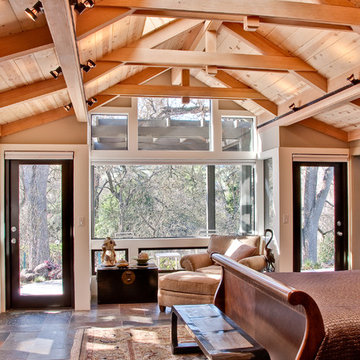
Stepping transom windows and an open truss beam ceiling maximize light and volume, making the most of the gable roof over the Master Bedroom addition. Views out to the creekside oaks are shaded by an exterior trellis. Metal doors and windows lend a contemporary touch to the warm wood ceiling and slate tile floor.
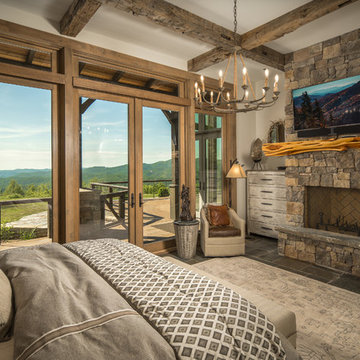
Inspiration pour une chambre d'amis chalet de taille moyenne avec un mur beige, un sol en ardoise, un sol gris, une cheminée standard et un manteau de cheminée en pierre.
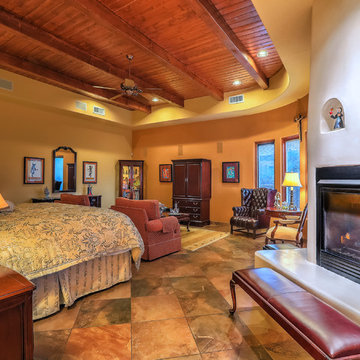
The elegant master bedroom of this home uses unusual angles and plush furnishings to create defined areas for sleeping and restful activities. The fireplace is well-integrated into both the sleeping area and the small office area. The detailing in the room is spectacular, incorporating cross beams and pillars with corbels, archways, curves, nichos and other unique features. Photo by StyleTours ABQ.
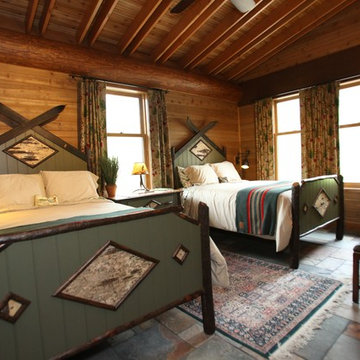
Réalisation d'une chambre d'amis chalet de taille moyenne avec un sol en ardoise et aucune cheminée.
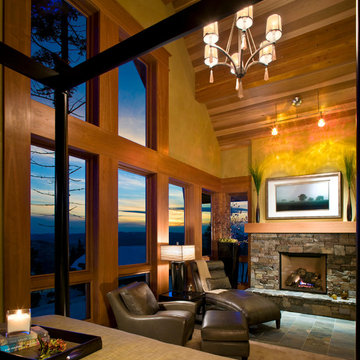
Laura Mettler
Réalisation d'une chambre parentale chalet de taille moyenne avec un mur beige, un sol en ardoise, une cheminée standard, un manteau de cheminée en pierre et un sol gris.
Réalisation d'une chambre parentale chalet de taille moyenne avec un mur beige, un sol en ardoise, une cheminée standard, un manteau de cheminée en pierre et un sol gris.
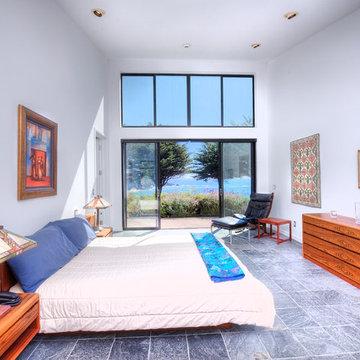
Sea Arches is a stunning modern architectural masterpiece, perched atop an eleven-acre peninsular promontory rising 160 feet above the Pacific Ocean on northern California’s spectacular Mendocino coast. Surrounded by the ocean on 3 sides and presiding over unparalleled vistas of sea and surf, Sea Arches includes 2,000 feet of ocean frontage, as well as beaches that extend some 1,300 feet. This one-of-a-kind property also includes one of the famous Elk Sea Stacks, a grouping of remarkable ancient rock outcroppings that tower above the Pacific, and add a powerful and dramatic element to the coastal scenery. Integrated gracefully into its spectacular setting, Sea Arches is set back 500 feet from the Pacific Coast Hwy and is completely screened from public view by more than 400 Monterey cypress trees. Approached by a winding, tree-lined drive, the main house and guesthouse include over 4,200 square feet of modern living space with four bedrooms, two mezzanines, two mini-lofts, and five full bathrooms. All rooms are spacious and the hallways are extra-wide. A cantilevered, raised deck off the living-room mezzanine provides a stunningly close approach to the ocean. Walls of glass invite views of the enchanting scenery in every direction: north to the Elk Sea Stacks, south to Point Arena and its historic lighthouse, west beyond the property’s captive sea stack to the horizon, and east to lofty wooded mountains. All of these vistas are enjoyed from Sea Arches and from the property’s mile-long groomed trails that extend along the oceanfront bluff tops overlooking the beautiful beaches on the north and south side of the home. While completely private and secluded, Sea Arches is just a two-minute drive from the charming village of Elk offering quaint and cozy restaurants and inns. A scenic seventeen-mile coastal drive north will bring you to the picturesque and historic seaside village of Mendocino which attracts tourists from near and far. One can also find many world-class wineries in nearby Anderson Valley. All of this just a three-hour drive from San Francisco or if you choose to fly, Little River Airport, with its mile long runway, is only 16 miles north of Sea Arches. Truly a special and unique property, Sea Arches commands some of the most dramatic coastal views in the world, and offers superb design, construction, and high-end finishes throughout, along with unparalleled beauty, tranquility, and privacy. Property Highlights: • Idyllically situated on a one-of-a-kind eleven-acre oceanfront parcel • Dwelling is completely screened from public view by over 400 trees • Includes 2,000 feet of ocean frontage plus over 1,300 feet of beaches • Includes one of the famous Elk Sea Stacks connected to the property by an isthmus • Main house plus private guest house totaling over 4300 sq ft of superb living space • 4 bedrooms and 5 full bathrooms • Separate His and Hers master baths • Open floor plan featuring Single Level Living (with the exception of mezzanines and lofts) • Spacious common rooms with extra wide hallways • Ample opportunities throughout the home for displaying art • Radiant heated slate floors throughout • Soaring 18 foot high ceilings in main living room with walls of glass • Cantilevered viewing deck off the mezzanine for up close ocean views • Gourmet kitchen with top of the line stainless appliances, custom cabinetry and granite counter tops • Granite window sills throughout the home • Spacious guest house including a living room, wet bar, large bedroom, an office/second bedroom, two spacious baths, sleeping loft and two mini lofts • Spectacular ocean and sunset views from most every room in the house • Gracious winding driveway offering ample parking • Large 2 car-garage with workshop • Extensive low-maintenance landscaping offering a profusion of Spring and Summer blooms • Approx. 1 mile of groomed trails • Equipped with a generator • Copper roof • Anchored in bedrock by 42 reinforced concrete piers and framed with steel girders.
2 Fireplaces
Deck
Granite Countertops
Guest House
Patio
Security System
Storage
Gardens
Idées déco de chambres avec un sol en ardoise
1