Idées déco de chambres avec un sol en bois brun et du papier peint
Trier par :
Budget
Trier par:Populaires du jour
41 - 60 sur 2 345 photos
1 sur 3
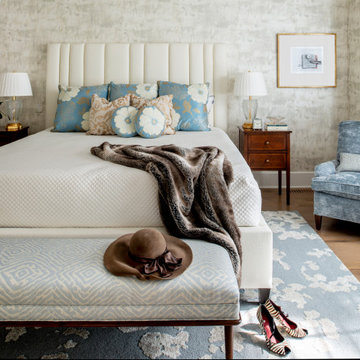
Cette image montre une grande chambre parentale traditionnelle avec un mur beige, un sol en bois brun, un sol marron et du papier peint.
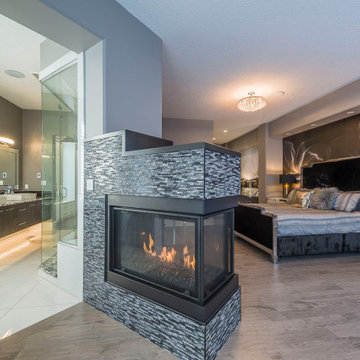
Idée de décoration pour une très grande chambre parentale tradition avec un mur gris, un sol en bois brun, une cheminée double-face, un manteau de cheminée en carrelage, un sol marron et du papier peint.
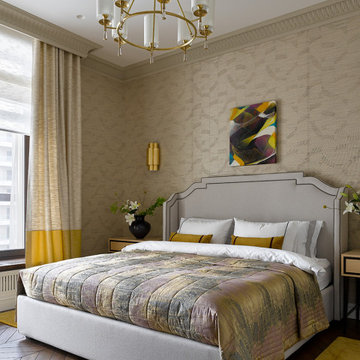
Cette image montre une chambre parentale traditionnelle avec un mur beige, un sol en bois brun, un sol marron et du papier peint.
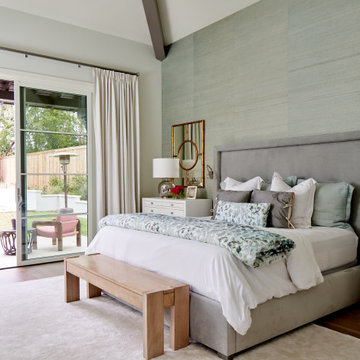
Réalisation d'une chambre parentale tradition avec un sol en bois brun, un plafond voûté et du papier peint.

Master Bedroom Designed by Studio November at our Oxfordshire Country House Project
Cette photo montre une chambre parentale nature de taille moyenne avec du papier peint, un mur multicolore, un sol en bois brun et un sol marron.
Cette photo montre une chambre parentale nature de taille moyenne avec du papier peint, un mur multicolore, un sol en bois brun et un sol marron.
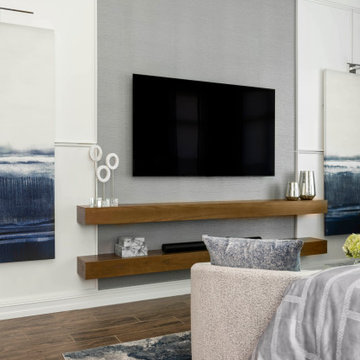
Master Bedroom TV wall with wall paneling with a 1" reveal painted in white with floating wood shelves.
Réalisation d'une chambre parentale tradition avec un mur blanc, un sol en bois brun et du papier peint.
Réalisation d'une chambre parentale tradition avec un mur blanc, un sol en bois brun et du papier peint.
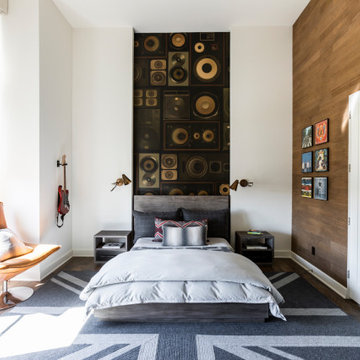
A bedroom fit for a budding rockstar features framed album covers of musical heroes, wall mount guitars, against a wall of sound with wood panel wall covering.
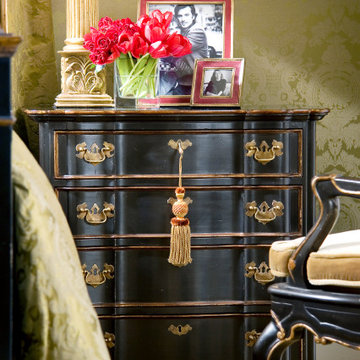
Beautiful chinoiseie French bedroom
Cette image montre une grande chambre d'amis avec un mur vert, un sol en bois brun, une cheminée standard, un manteau de cheminée en pierre, un sol marron, un plafond à caissons et du papier peint.
Cette image montre une grande chambre d'amis avec un mur vert, un sol en bois brun, une cheminée standard, un manteau de cheminée en pierre, un sol marron, un plafond à caissons et du papier peint.
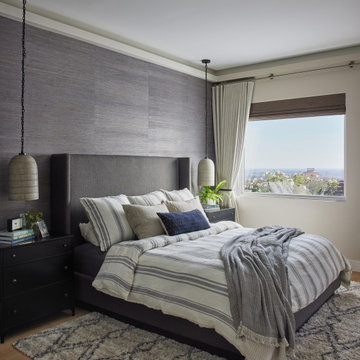
Réalisation d'une chambre tradition avec du papier peint, un mur beige, un sol en bois brun et un sol marron.
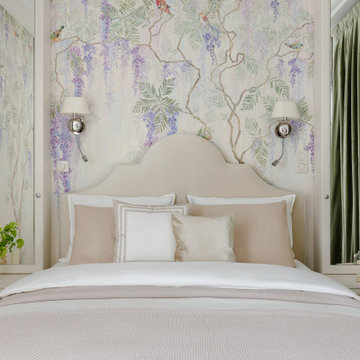
Уютная спальня с панорамными обоями с изображениями сиреневых глициний. Зеленые портьеры, светлая бежевая кровать с мягким изголовьем, светлое постельное белье, банкетка на ножках и бежевый ковер. Зеркала над прикроватными тумбами со скрытыми полками, люстра и бра с абажурами и потолок с карнизом для подсветки.
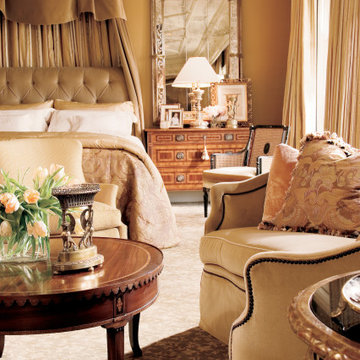
Stunning details in a beautifully traditional bedroom. The finest of fabrics
Idée de décoration pour une grande chambre d'amis avec un mur marron, un sol en bois brun, une cheminée standard, un manteau de cheminée en pierre, un sol marron, un plafond à caissons et du papier peint.
Idée de décoration pour une grande chambre d'amis avec un mur marron, un sol en bois brun, une cheminée standard, un manteau de cheminée en pierre, un sol marron, un plafond à caissons et du papier peint.
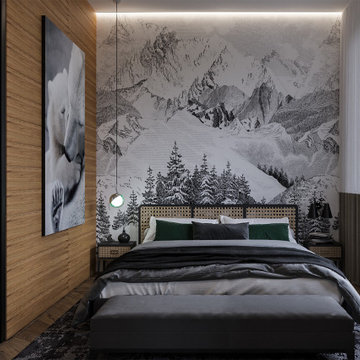
Dans ce projet nous avions eu l’ambition d’amenager une chambre dans une ambiance de montagne mais avec une touche de modernité.
Aménagement d'une chambre d'amis blanche et bois montagne de taille moyenne avec un mur blanc, un sol en bois brun, aucune cheminée, un sol marron, un plafond décaissé et du papier peint.
Aménagement d'une chambre d'amis blanche et bois montagne de taille moyenne avec un mur blanc, un sol en bois brun, aucune cheminée, un sol marron, un plafond décaissé et du papier peint.
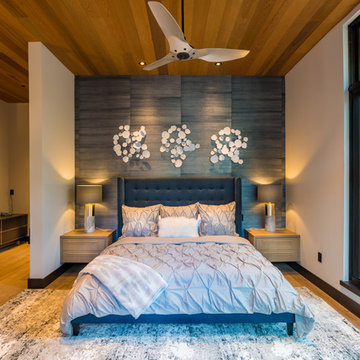
A relaxing master bedroom with custom designed floating nightstands designed by principal designer Emily Roose (Esposito). A deep blue grasscloth wallpaper is on the headboard wall with a navy blue tufted bed.
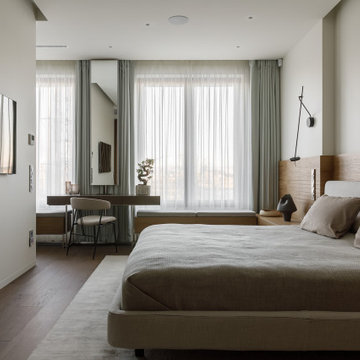
Aménagement d'une grande chambre parentale contemporaine avec un mur blanc, un sol en bois brun, un sol marron et du papier peint.
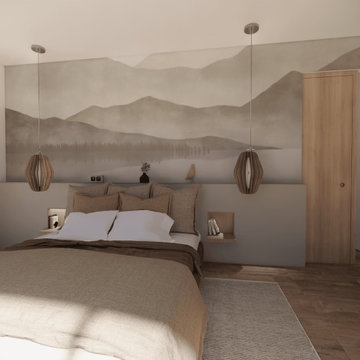
LA DEMANDE
Pour leur projet de maison en construction, mes client ont souhaité se faire accompagner sur l'aménagement intérieur concernant le choix des couleurs et matériaux, en passant par les papiers peints.
LE PROJET
LA PIÈCE À VIVRE :
À travers un fil conducteur assez contemporain mais avec une dominance boisée et quelques touches de couleurs, la pièce à vivre, ouverte sur la cuisine, est chaleureuse et conviviale.
Un meuble bibliothèque sur mesure viendra arboré la télévision ainsi qu'un insert de cheminée visible également de côté depuis la salle à manger.
Au coeur de la cuisine, un ilot central permettra de s'attabler pour un repas sur le pouce et de cuisiner en ayant un oeil sur la pièce à vivre. Les façades en bois apporte du caractère et de la chaleur et viennent ainsi contraster le plan de travail et faïence Rem Natural de chez Consentino.
LA SALLE DE BAIN PARENTALE :
Colorée et haut-de-gamme, un carrelage en marbre de Grespania Ceramica donne du cachet et l'élégance à la pièce. Le meuble vasque couleur terre cuite apporte la touche colorée.
LA SALLE DE BAIN DES ENFANTS :
Ludique et colorée, la salle de bain des enfants se la joue graphique et texturée. Un carrelage géométrique permet de donner du dynamisme et la touche colorée.
UNE ENTRÉE FONCTIONNELLE :
Qui n'a jamais rêvé d'avoir de grands rangements pour une entrée fonctionnelle ?
C'est chose faite avec ces grands placards sur-mesure en chêne qui viendront rappeler les menuiseries.
Un papier peint panoramique géométrique Pablo Emeraude/gris signé Casamance est installé dans la cage d'escalier et vient faire le lien avec la couleur Light Blue No.22 Farrow&Ball.
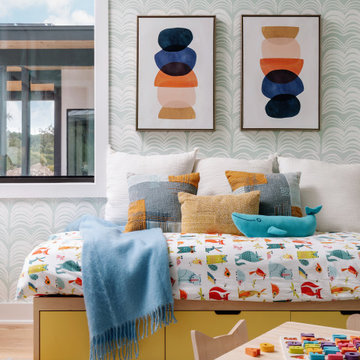
Our Austin studio decided to go bold with this project by ensuring that each space had a unique identity in the Mid-Century Modern style bathroom, butler's pantry, and mudroom. We covered the bathroom walls and flooring with stylish beige and yellow tile that was cleverly installed to look like two different patterns. The mint cabinet and pink vanity reflect the mid-century color palette. The stylish knobs and fittings add an extra splash of fun to the bathroom.
The butler's pantry is located right behind the kitchen and serves multiple functions like storage, a study area, and a bar. We went with a moody blue color for the cabinets and included a raw wood open shelf to give depth and warmth to the space. We went with some gorgeous artistic tiles that create a bold, intriguing look in the space.
In the mudroom, we used siding materials to create a shiplap effect to create warmth and texture – a homage to the classic Mid-Century Modern design. We used the same blue from the butler's pantry to create a cohesive effect. The large mint cabinets add a lighter touch to the space.
---
Project designed by the Atomic Ranch featured modern designers at Breathe Design Studio. From their Austin design studio, they serve an eclectic and accomplished nationwide clientele including in Palm Springs, LA, and the San Francisco Bay Area.
For more about Breathe Design Studio, see here: https://www.breathedesignstudio.com/
To learn more about this project, see here: https://www.breathedesignstudio.com/atomic-ranch
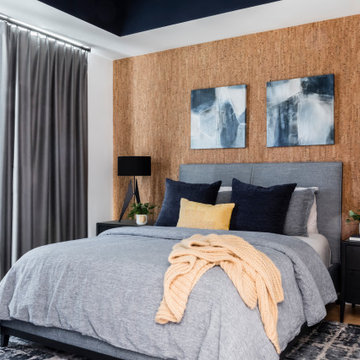
Den/Bedroom
Idées déco pour une petite chambre d'amis moderne avec un sol en bois brun, aucune cheminée, un sol bleu, un plafond décaissé et du papier peint.
Idées déco pour une petite chambre d'amis moderne avec un sol en bois brun, aucune cheminée, un sol bleu, un plafond décaissé et du papier peint.
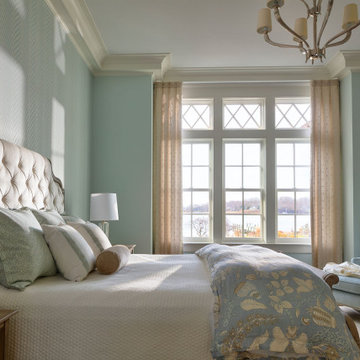
Idées déco pour une chambre bord de mer avec un mur bleu, un sol en bois brun, un sol marron et du papier peint.
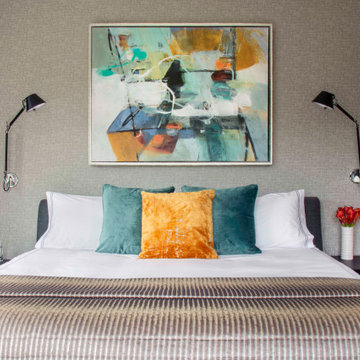
Juxtaposing modern silhouettes with traditional coastal textures, this Cape Cod condo strikes the perfect balance. Neutral tones in the common area are accented by pops of orange and yellow. A geometric navy wallcovering in the guest bedroom nods to ocean currents while an unexpected powder room print is sure to catch your eye.
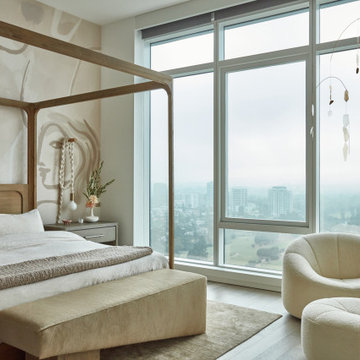
Cette photo montre une chambre scandinave avec un mur beige, un sol en bois brun, un sol marron et du papier peint.
Idées déco de chambres avec un sol en bois brun et du papier peint
3