Idées déco de chambres avec un sol en bois brun et parquet en bambou
Trier par :
Budget
Trier par:Populaires du jour
121 - 140 sur 73 545 photos
1 sur 3
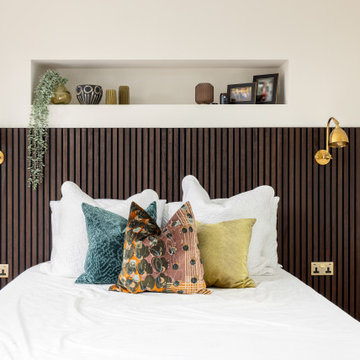
Loft conversion
Inspiration pour une chambre d'amis design de taille moyenne avec un mur blanc, un sol en bois brun et un sol marron.
Inspiration pour une chambre d'amis design de taille moyenne avec un mur blanc, un sol en bois brun et un sol marron.

Gardner/Fox designed and updated this home's master and third-floor bath, as well as the master bedroom. The first step in this renovation was enlarging the master bathroom by 25 sq. ft., which allowed us to expand the shower and incorporate a new double vanity. Updates to the master bedroom include installing a space-saving sliding barn door and custom built-in storage (in place of the existing traditional closets. These space-saving built-ins are easily organized and connected by a window bench seat. In the third floor bath, we updated the room's finishes and removed a tub to make room for a new shower and sauna.
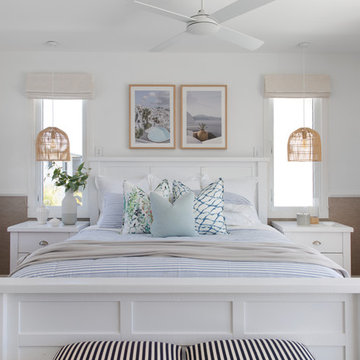
Interior Design by Donna Guyler Design
Réalisation d'une grande chambre parentale marine avec un mur blanc, un sol en bois brun et un sol marron.
Réalisation d'une grande chambre parentale marine avec un mur blanc, un sol en bois brun et un sol marron.
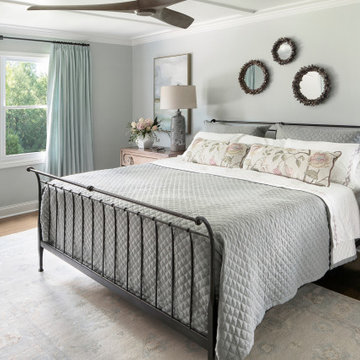
Our client wanted a comfy but stylish gathering space off the kitchen. One of their favorite places to visit was Africa.
They get to recall their amazing trip every day with the oversized gallery wall. A sectional and chairs create a cozy place to read or watch tv. The oval shaped ottoman is easy to move around without any hard corners and the orange chairs swivel for good tv viewing. Beautiful swirled blue lamps shimmer in the natural light. A little play on theme with the animal patterned area rug. The modern ceiling fan was a must have.
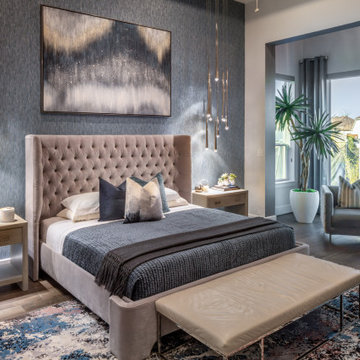
Réalisation d'une grande chambre parentale minimaliste avec un mur blanc, un sol en bois brun, un sol marron et du papier peint.

With adjacent neighbors within a fairly dense section of Paradise Valley, Arizona, C.P. Drewett sought to provide a tranquil retreat for a new-to-the-Valley surgeon and his family who were seeking the modernism they loved though had never lived in. With a goal of consuming all possible site lines and views while maintaining autonomy, a portion of the house — including the entry, office, and master bedroom wing — is subterranean. This subterranean nature of the home provides interior grandeur for guests but offers a welcoming and humble approach, fully satisfying the clients requests.
While the lot has an east-west orientation, the home was designed to capture mainly north and south light which is more desirable and soothing. The architecture’s interior loftiness is created with overlapping, undulating planes of plaster, glass, and steel. The woven nature of horizontal planes throughout the living spaces provides an uplifting sense, inviting a symphony of light to enter the space. The more voluminous public spaces are comprised of stone-clad massing elements which convert into a desert pavilion embracing the outdoor spaces. Every room opens to exterior spaces providing a dramatic embrace of home to natural environment.
Grand Award winner for Best Interior Design of a Custom Home
The material palette began with a rich, tonal, large-format Quartzite stone cladding. The stone’s tones gaveforth the rest of the material palette including a champagne-colored metal fascia, a tonal stucco system, and ceilings clad with hemlock, a tight-grained but softer wood that was tonally perfect with the rest of the materials. The interior case goods and wood-wrapped openings further contribute to the tonal harmony of architecture and materials.
Grand Award Winner for Best Indoor Outdoor Lifestyle for a Home This award-winning project was recognized at the 2020 Gold Nugget Awards with two Grand Awards, one for Best Indoor/Outdoor Lifestyle for a Home, and another for Best Interior Design of a One of a Kind or Custom Home.
At the 2020 Design Excellence Awards and Gala presented by ASID AZ North, Ownby Design received five awards for Tonal Harmony. The project was recognized for 1st place – Bathroom; 3rd place – Furniture; 1st place – Kitchen; 1st place – Outdoor Living; and 2nd place – Residence over 6,000 square ft. Congratulations to Claire Ownby, Kalysha Manzo, and the entire Ownby Design team.
Tonal Harmony was also featured on the cover of the July/August 2020 issue of Luxe Interiors + Design and received a 14-page editorial feature entitled “A Place in the Sun” within the magazine.
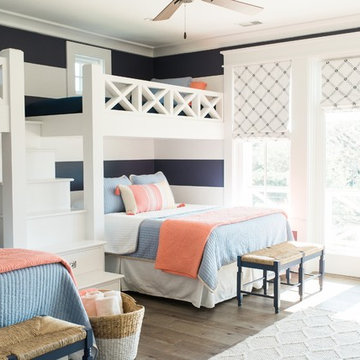
Photographer: Alex Thornton Photography
Réalisation d'une chambre marine avec un mur bleu, un sol en bois brun et un sol marron.
Réalisation d'une chambre marine avec un mur bleu, un sol en bois brun et un sol marron.
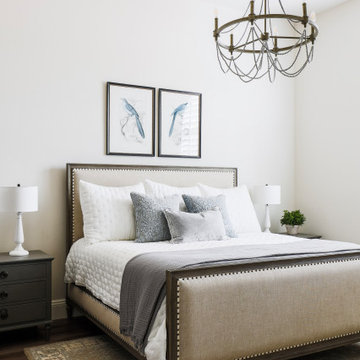
Exemple d'une chambre d'amis méditerranéenne de taille moyenne avec un sol en bois brun, un mur blanc et un sol marron.
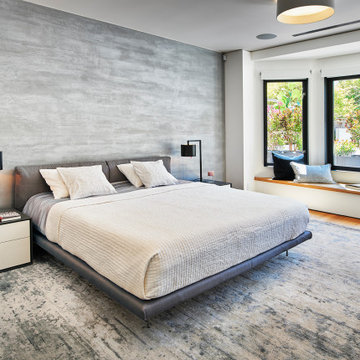
Idées déco pour une grande chambre parentale contemporaine avec un mur gris, un sol en bois brun, un sol marron et du papier peint.
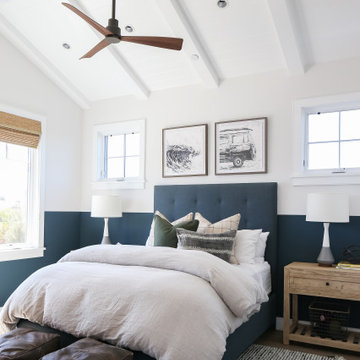
Cette image montre une chambre d'amis traditionnelle de taille moyenne avec un mur bleu, un sol en bois brun, aucune cheminée et un sol beige.
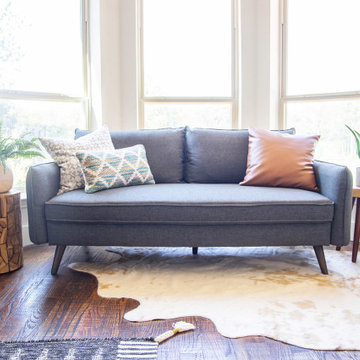
Réalisation d'une chambre parentale bohème de taille moyenne avec un sol en bois brun.
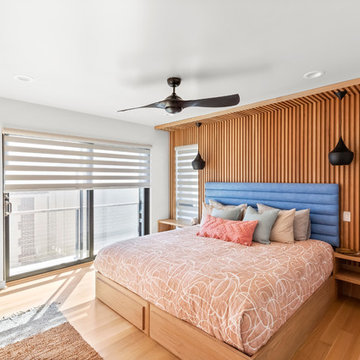
Réalisation d'une grande chambre parentale design avec un mur blanc, un sol en bois brun, un sol marron et aucune cheminée.
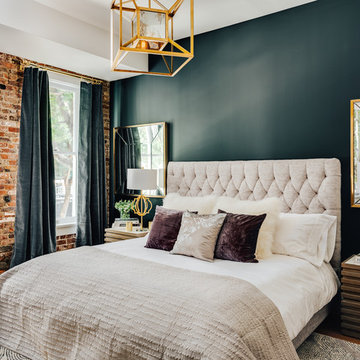
Nestled in the former antiques & design district, this loft unites a charismatic history with lively modern vibes. If these walls could talk. We gave this industrial time capsule an urban facelift by enhancing the 19-century architecture with a mix of metals, textures and sleek surfaces to appeal to a sassy & youthful lifestyle. Transcending time and place, we designed this loft to be clearly confident, uniquely refined while maintaining its authentic bones.
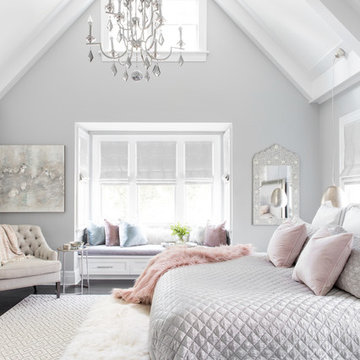
Raquel Langworthy
Cette image montre une petite chambre parentale marine avec un mur gris, un sol en bois brun et un sol marron.
Cette image montre une petite chambre parentale marine avec un mur gris, un sol en bois brun et un sol marron.
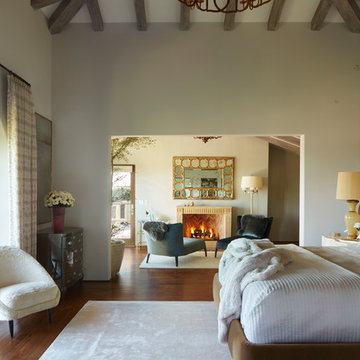
Master Bedroom - Roger Davies
Inspiration pour une chambre parentale méditerranéenne avec un mur gris, un sol en bois brun, une cheminée standard et un sol marron.
Inspiration pour une chambre parentale méditerranéenne avec un mur gris, un sol en bois brun, une cheminée standard et un sol marron.
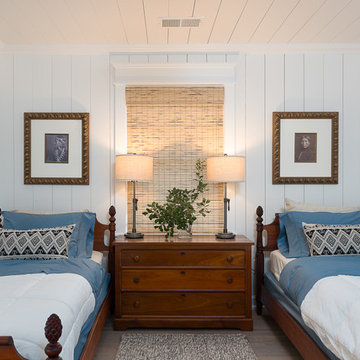
Aménagement d'une chambre d'amis campagne de taille moyenne avec un mur blanc, un sol en bois brun, aucune cheminée et un sol marron.

Chad Mellon Photographer
Inspiration pour une grande chambre parentale marine avec un mur beige, un sol en bois brun, aucune cheminée et un sol marron.
Inspiration pour une grande chambre parentale marine avec un mur beige, un sol en bois brun, aucune cheminée et un sol marron.
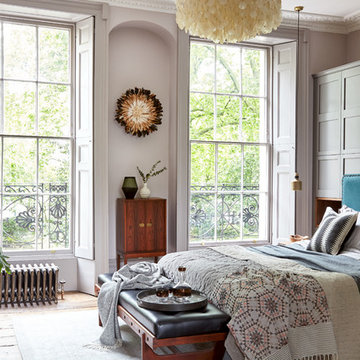
We opted for a rich colour palette of teals, blue greys and rosewood reds. Painting cabinetry and original shutters in tone on tone shades of Farrow & Ball. And adding organic touches via the live edge bedside tables, mid century bench at the end of the bed. And then adding layers of textural interest, clashing patterns and tactile fabrics to dress the super kingsize bed.
Brass Bert Frank bedside pendant lights were hung low to enhance the impressive ceiling height and also to save crucial space for storage, allowing space for the couple and their growing family.
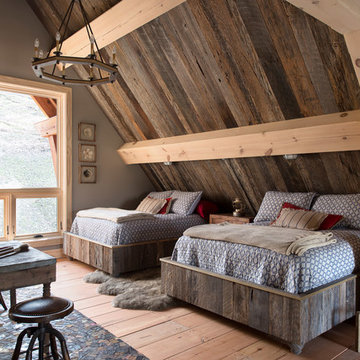
© 2017 Kim Smith Photo
Home by Timberbuilt. Please address design questions to the builder.
Cette photo montre une chambre montagne de taille moyenne avec un sol en bois brun, un mur gris et un sol marron.
Cette photo montre une chambre montagne de taille moyenne avec un sol en bois brun, un mur gris et un sol marron.
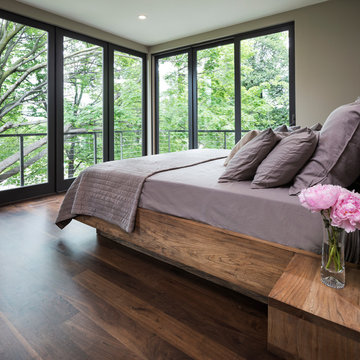
Builder: John Kraemer & Sons | Photography: Landmark Photography
Aménagement d'une petite chambre parentale moderne avec un mur beige et un sol en bois brun.
Aménagement d'une petite chambre parentale moderne avec un mur beige et un sol en bois brun.
Idées déco de chambres avec un sol en bois brun et parquet en bambou
7