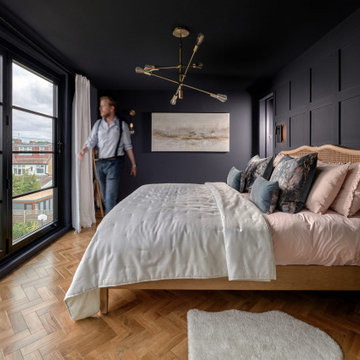Idées déco de chambres avec un sol en bois brun et sol en stratifié
Trier par :
Budget
Trier par:Populaires du jour
161 - 180 sur 82 169 photos
1 sur 3
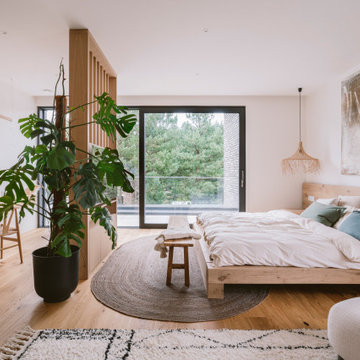
Cette photo montre une chambre tendance avec un mur blanc, un sol en bois brun et un sol marron.
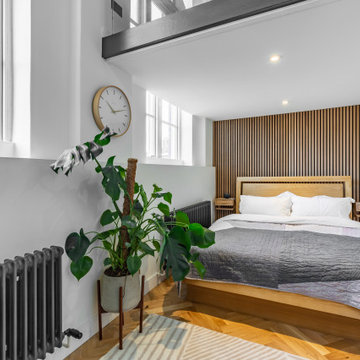
Cette image montre une chambre design en bois avec un mur blanc, un sol en bois brun et un sol marron.
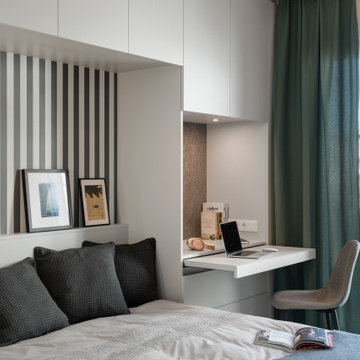
Schlaf- und Wohnzimmer mit Arbeitsbereich
Réalisation d'une chambre parentale minimaliste avec un mur blanc et un sol en bois brun.
Réalisation d'une chambre parentale minimaliste avec un mur blanc et un sol en bois brun.
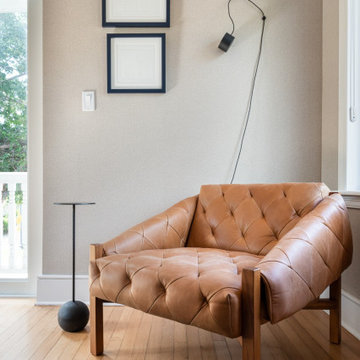
Réalisation d'une chambre parentale chalet de taille moyenne avec un mur beige, un sol en bois brun, un sol beige et du papier peint.

Cette image montre une grande chambre parentale rustique avec un mur beige, un sol en bois brun, une cheminée standard, un manteau de cheminée en carrelage, un sol marron, poutres apparentes, un plafond en lambris de bois et un plafond voûté.
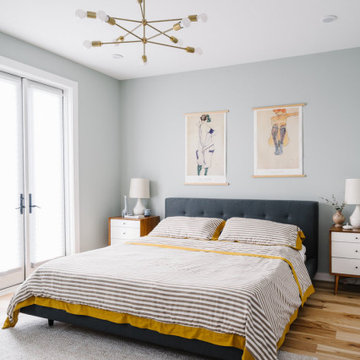
Completed in 2015, this project incorporates a Scandinavian vibe to enhance the modern architecture and farmhouse details. The vision was to create a balanced and consistent design to reflect clean lines and subtle rustic details, which creates a calm sanctuary. The whole home is not based on a design aesthetic, but rather how someone wants to feel in a space, specifically the feeling of being cozy, calm, and clean. This home is an interpretation of modern design without focusing on one specific genre; it boasts a midcentury master bedroom, stark and minimal bathrooms, an office that doubles as a music den, and modern open concept on the first floor. It’s the winner of the 2017 design award from the Austin Chapter of the American Institute of Architects and has been on the Tribeza Home Tour; in addition to being published in numerous magazines such as on the cover of Austin Home as well as Dwell Magazine, the cover of Seasonal Living Magazine, Tribeza, Rue Daily, HGTV, Hunker Home, and other international publications.
----
Featured on Dwell!
https://www.dwell.com/article/sustainability-is-the-centerpiece-of-this-new-austin-development-071e1a55
---
Project designed by the Atomic Ranch featured modern designers at Breathe Design Studio. From their Austin design studio, they serve an eclectic and accomplished nationwide clientele including in Palm Springs, LA, and the San Francisco Bay Area.
For more about Breathe Design Studio, see here: https://www.breathedesignstudio.com/
To learn more about this project, see here: https://www.breathedesignstudio.com/scandifarmhouse
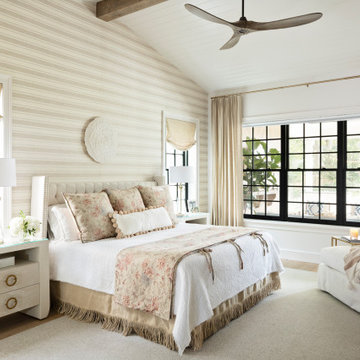
Aménagement d'une grande chambre parentale en bois avec un mur marron, un sol en bois brun et un sol marron.
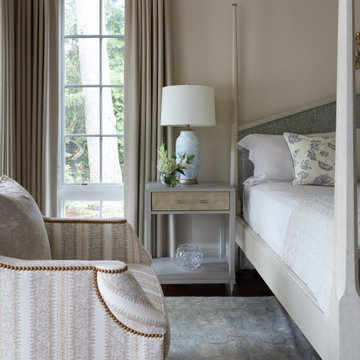
Cette image montre une grande chambre parentale traditionnelle avec un mur beige, un sol en bois brun, une cheminée standard et un plafond voûté.
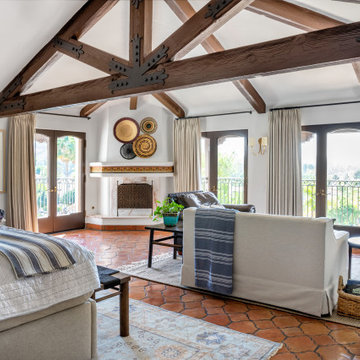
Expansive guest bedroom
Idées déco pour une grande chambre d'amis méditerranéenne avec un mur blanc, un sol en bois brun, une cheminée d'angle, un manteau de cheminée en plâtre, un sol marron et poutres apparentes.
Idées déco pour une grande chambre d'amis méditerranéenne avec un mur blanc, un sol en bois brun, une cheminée d'angle, un manteau de cheminée en plâtre, un sol marron et poutres apparentes.
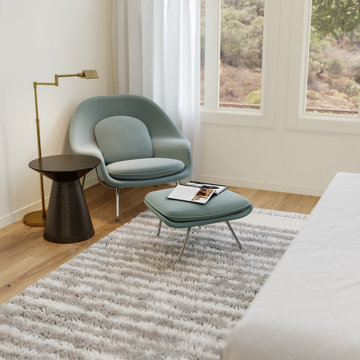
This modern home nestled in the beautiful Los Altos Hills area is being remodeled both inside and out with a minimalist vibe to make the most of the breathtaking valley views. With limited structural changes to maximize the function of the home and showcase the view, the main goal of this project is to completely furnish for a busy active family of five who loves outdoors, entertaining, and fitness. Because the client wishes to extensively use the outdoor spaces, this project is also about recreating key rooms outside on the 3-tier patio so this family can enjoy all this home has to offer.
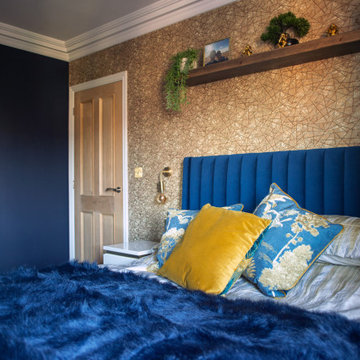
To create a luxury retreat for the master bedroom using blues.
Cette image montre une petite chambre parentale design avec un mur bleu, un sol en bois brun et du papier peint.
Cette image montre une petite chambre parentale design avec un mur bleu, un sol en bois brun et du papier peint.
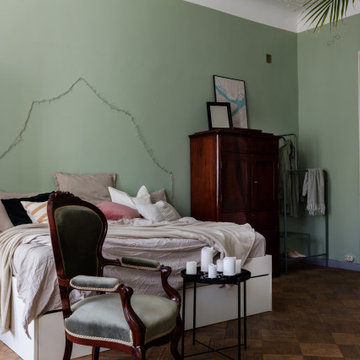
Cette photo montre une grande chambre parentale éclectique avec un mur vert, un sol en bois brun et un sol marron.
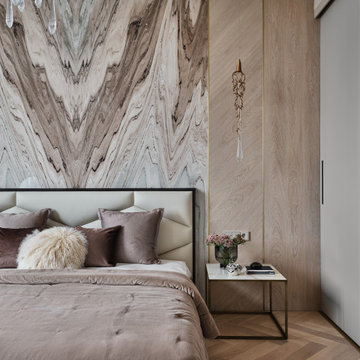
Для оформления спальни хотелось использовать максимум натуральных материалов и фактур. Образцы стеновых панелей с натуральным шпоном дуба мы с хозяйкой утверждали несколько месяцев. Нужен был определенный тон, созвучный мрамору, легкая «седина» прожилок, структурированная фактура. Столярная мастерская «Своё» смогла воплотить замысел. Изящные латунные полосы на стене разделяют разные материалы. Обычно используют Т-образный профиль, чтобы закрыть стык покрытий. Но красота в деталях, мы и тут усложнили себе задачу, выбрали П-образный профиль и встроили в плоскость стены. С одной стороны, неожиданным решением стало использование в спальне мраморных поверхностей. Сделано это для того, чтобы визуально теплые деревянные стеновые панели в контрасте с холодной поверхностью натурального мрамора зазвучали ярче. Природный рисунок мрамора поддерживается в светильниках Serip серии Agua и Liquid. Светильники в интерьере спальни являются органическим стилевым произведением. На полу – инженерная доска с дубовым покрытием от паркетного ателье Luxury Floor. Дополнительный уют, мягкость придают текстильные принадлежности: шторы, подушки от Empire Design. Шкаф и комод растворяются в интерьере, они тут не главные.
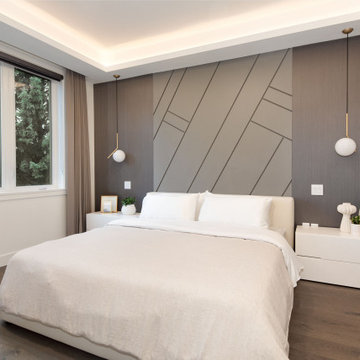
Aménagement d'une grande chambre parentale contemporaine avec un mur marron, un sol en bois brun, un sol marron, un plafond en bois et du lambris.
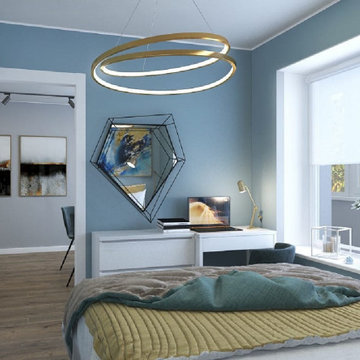
Проект типовой трехкомнатной квартиры I-515/9М с перепланировкой для молодой девушки стоматолога. Санузел расширили за счет коридора. Вход в кухню организовали из проходной гостиной. В гостиной использовали мебель трансформер, в которой диван прячется под полноценную кровать, не занимая дополнительного места. Детскую спроектировали на вырост, с учетом рождения детей. На балконе организовали места для хранения и лаунж - зону, в виде кресел-гамаков, которые можно легко снять, убрать, постирать.
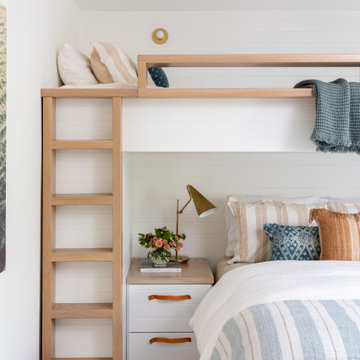
Exemple d'une chambre bord de mer avec un mur blanc, un sol en bois brun, un sol marron et du lambris de bois.
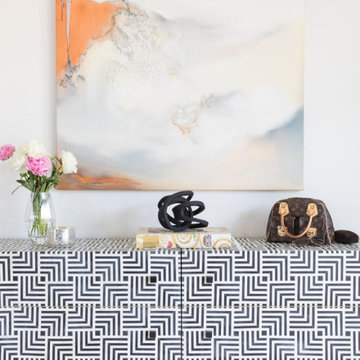
Our studio got to work with incredible clients to design this new-build home from the ground up. We wanted to make certain that we showcased the breathtaking views, so we designed the entire space around the vistas. Our inspiration for this home was a mix of modern design and mountain style homes, and we made sure to add natural finishes and textures throughout. The fireplace in the great room is a perfect example of this, as we featured an Italian marble in different finishes and tied it together with an iron mantle. All the finishes, furniture, and material selections were hand-picked–like the 200-pound chandelier in the master bedroom and the hand-made wallpaper in the living room–to accentuate the natural setting of the home as well as to serve as focal design points themselves.
---
Project designed by Montecito interior designer Margarita Bravo. She serves Montecito as well as surrounding areas such as Hope Ranch, Summerland, Santa Barbara, Isla Vista, Mission Canyon, Carpinteria, Goleta, Ojai, Los Olivos, and Solvang.
For more about MARGARITA BRAVO, click here: https://www.margaritabravo.com/
To learn more about this project, click here:
https://www.margaritabravo.com/portfolio/castle-pines-village-interior-design/
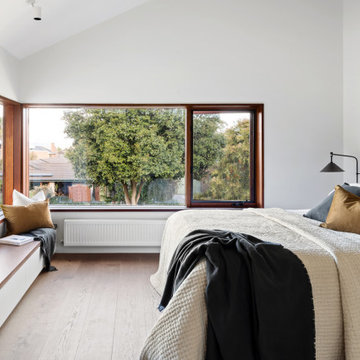
Cette photo montre une chambre parentale scandinave avec un sol en bois brun et un plafond voûté.
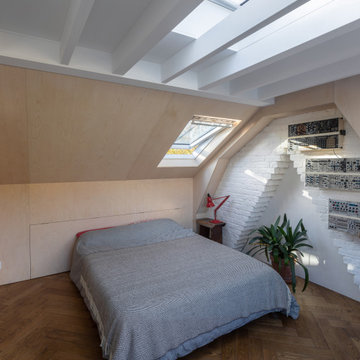
Bed storage
Cette image montre une chambre d'amis bohème en bois de taille moyenne avec un sol en bois brun et poutres apparentes.
Cette image montre une chambre d'amis bohème en bois de taille moyenne avec un sol en bois brun et poutres apparentes.
Idées déco de chambres avec un sol en bois brun et sol en stratifié
9
