Idées déco de chambres avec un sol en bois brun et un plafond en lambris de bois
Trier par :
Budget
Trier par:Populaires du jour
161 - 180 sur 208 photos
1 sur 3
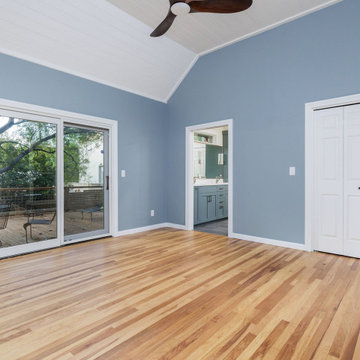
full home renovation, including primary bedroom and bathroom
Idées déco pour une chambre parentale classique de taille moyenne avec un mur bleu, un sol en bois brun et un plafond en lambris de bois.
Idées déco pour une chambre parentale classique de taille moyenne avec un mur bleu, un sol en bois brun et un plafond en lambris de bois.
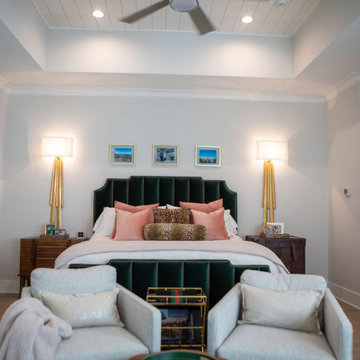
Idée de décoration pour une grande chambre parentale champêtre avec un mur blanc, un sol en bois brun, un sol marron et un plafond en lambris de bois.
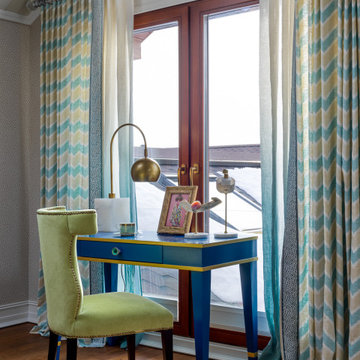
Хозяйская спальня
Exemple d'une très grande chambre parentale blanche et bois bord de mer avec un mur beige, un sol en bois brun, un plafond en lambris de bois et du papier peint.
Exemple d'une très grande chambre parentale blanche et bois bord de mer avec un mur beige, un sol en bois brun, un plafond en lambris de bois et du papier peint.
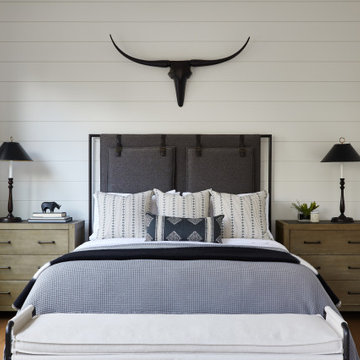
Bright and spacious bedroom with shiplap panelled walls, large windows overlooking the lake, comfortable and cozy furnishings, a neutral colour palette with grey and black accents throughout.
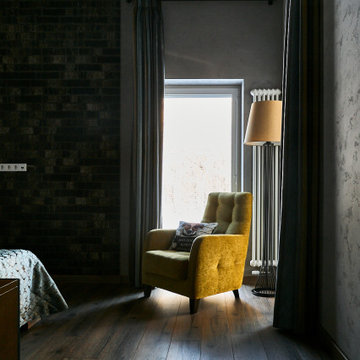
Réalisation d'une grande chambre parentale design avec un mur gris, un sol en bois brun, poutres apparentes, un plafond en lambris de bois et un plafond en bois.
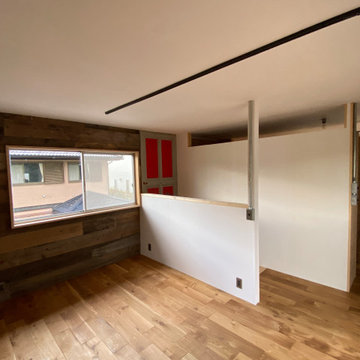
Cette image montre une petite chambre parentale chalet avec un mur blanc, un sol en bois brun, un plafond en lambris de bois et du lambris de bois.
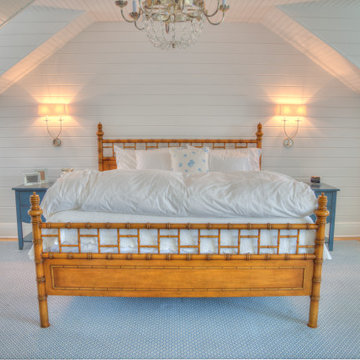
Imaging the view from this bed, on the 4th floor of the home, overlooking the beach on Lake Michigan. You can easily see the city of Chicago across the Lake.
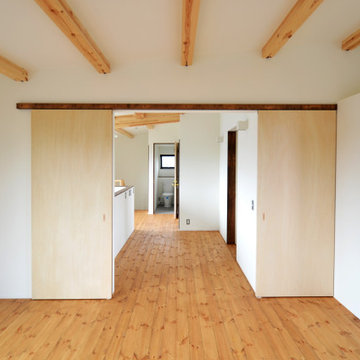
ライフスタイルの変化に応じて、分割できる主寝室。
パイン材の床、壁・天井は塗装仕上げとなっています。
Exemple d'une chambre parentale scandinave de taille moyenne avec un mur blanc, un sol en bois brun, aucune cheminée, un sol marron, un plafond en lambris de bois et du lambris de bois.
Exemple d'une chambre parentale scandinave de taille moyenne avec un mur blanc, un sol en bois brun, aucune cheminée, un sol marron, un plafond en lambris de bois et du lambris de bois.
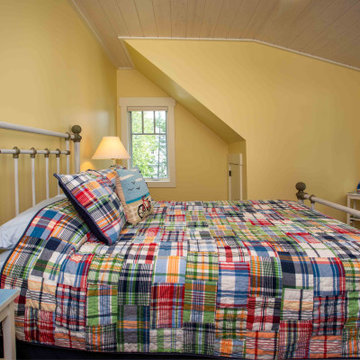
We love it when a home becomes a family compound with wonderful history. That is exactly what this home on Mullet Lake is. The original cottage was built by our client’s father and enjoyed by the family for years. It finally came to the point that there was simply not enough room and it lacked some of the efficiencies and luxuries enjoyed in permanent residences. The cottage is utilized by several families and space was needed to allow for summer and holiday enjoyment. The focus was on creating additional space on the second level, increasing views of the lake, moving interior spaces and the need to increase the ceiling heights on the main level. All these changes led for the need to start over or at least keep what we could and add to it. The home had an excellent foundation, in more ways than one, so we started from there.
It was important to our client to create a northern Michigan cottage using low maintenance exterior finishes. The interior look and feel moved to more timber beam with pine paneling to keep the warmth and appeal of our area. The home features 2 master suites, one on the main level and one on the 2nd level with a balcony. There are 4 additional bedrooms with one also serving as an office. The bunkroom provides plenty of sleeping space for the grandchildren. The great room has vaulted ceilings, plenty of seating and a stone fireplace with vast windows toward the lake. The kitchen and dining are open to each other and enjoy the view.
The beach entry provides access to storage, the 3/4 bath, and laundry. The sunroom off the dining area is a great extension of the home with 180 degrees of view. This allows a wonderful morning escape to enjoy your coffee. The covered timber entry porch provides a direct view of the lake upon entering the home. The garage also features a timber bracketed shed roof system which adds wonderful detail to garage doors.
The home’s footprint was extended in a few areas to allow for the interior spaces to work with the needs of the family. Plenty of living spaces for all to enjoy as well as bedrooms to rest their heads after a busy day on the lake. This will be enjoyed by generations to come.
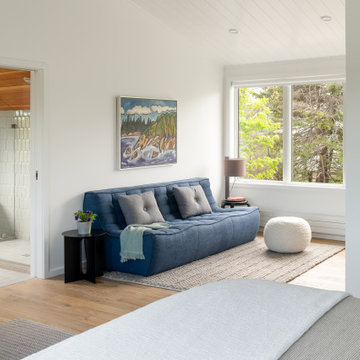
Master bedroom
Cette image montre une chambre nordique avec un mur blanc, un sol en bois brun, un sol marron, un plafond en lambris de bois et un plafond voûté.
Cette image montre une chambre nordique avec un mur blanc, un sol en bois brun, un sol marron, un plafond en lambris de bois et un plafond voûté.
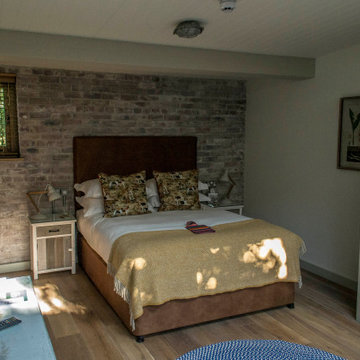
Réalisation d'une chambre d'amis victorienne de taille moyenne avec un mur vert, un sol en bois brun, aucune cheminée, un sol marron et un plafond en lambris de bois.
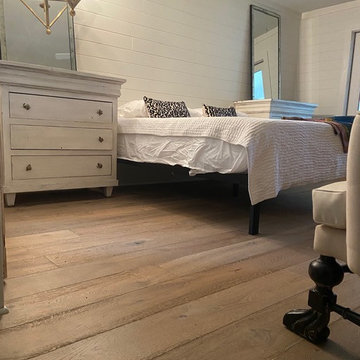
Traditional modern guest bedroom with engineered hardwood floors.
Cette image montre une chambre d'amis traditionnelle de taille moyenne avec un mur blanc, un sol en bois brun, aucune cheminée, un manteau de cheminée en brique, un sol multicolore, un plafond en lambris de bois et du lambris de bois.
Cette image montre une chambre d'amis traditionnelle de taille moyenne avec un mur blanc, un sol en bois brun, aucune cheminée, un manteau de cheminée en brique, un sol multicolore, un plafond en lambris de bois et du lambris de bois.
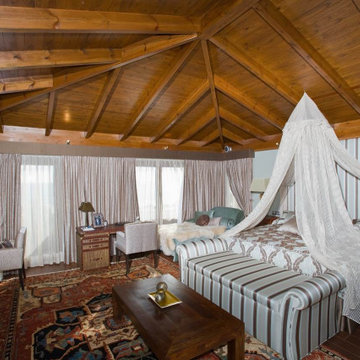
Exemple d'une chambre parentale méditerranéenne de taille moyenne avec un mur beige, un sol en bois brun, un sol marron, un plafond en lambris de bois et du papier peint.
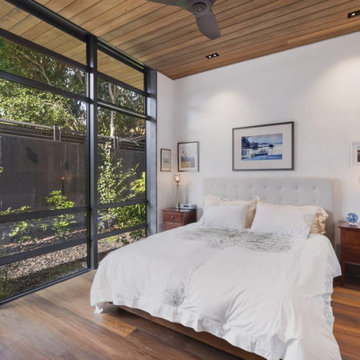
This impressive home was the 2018 Auckland Architecture Awards Winner and the Master Builders residential house of the year. Paintco was proud to be involved in the full interior and exterior painting of this award winning home.
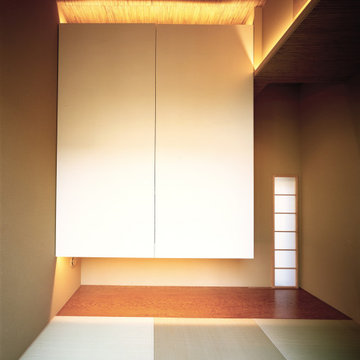
Réalisation d'une chambre d'amis minimaliste avec un mur blanc, un sol en bois brun, un sol marron, un plafond en lambris de bois et du lambris de bois.
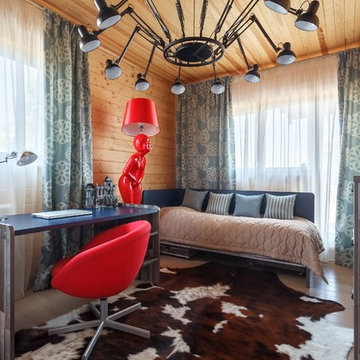
Автор проекта Шикина Ирина
Фото Данилкин Алексей
Exemple d'une chambre parentale éclectique en bois avec un mur marron, un sol en bois brun, un sol marron et un plafond en lambris de bois.
Exemple d'une chambre parentale éclectique en bois avec un mur marron, un sol en bois brun, un sol marron et un plafond en lambris de bois.
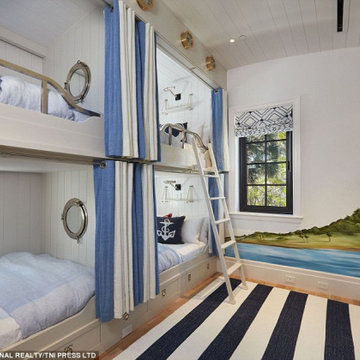
Idée de décoration pour une très grande chambre marine avec un mur blanc, un sol en bois brun, un sol marron, un plafond en lambris de bois et du lambris de bois.
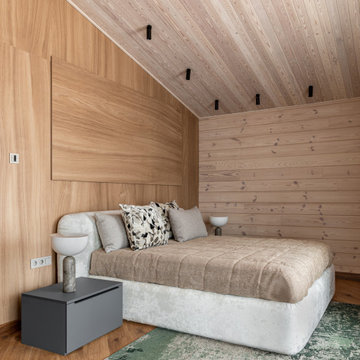
Cette photo montre une grande chambre parentale blanche et bois tendance en bois avec un mur blanc, un sol en bois brun, aucune cheminée, un sol marron et un plafond en lambris de bois.
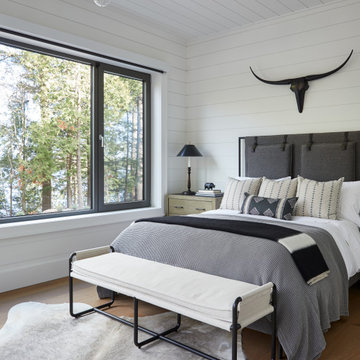
Bright and spacious bedroom with shiplap panelled walls, large windows overlooking the lake, comfortable and cozy furnishings, a neutral colour palette with grey and black accents throughout.
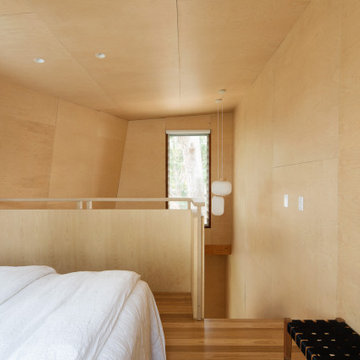
Cette photo montre une chambre mansardée ou avec mezzanine tendance en bois avec un sol en bois brun et un plafond en lambris de bois.
Idées déco de chambres avec un sol en bois brun et un plafond en lambris de bois
9