Idées déco de chambres avec un sol en bois brun et un sol blanc
Trier par :
Budget
Trier par:Populaires du jour
1 - 20 sur 149 photos
1 sur 3
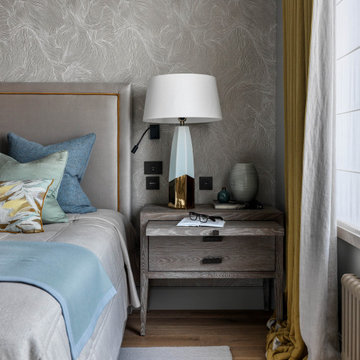
Inspiration pour une chambre parentale design de taille moyenne avec un mur gris, un sol en bois brun et un sol blanc.
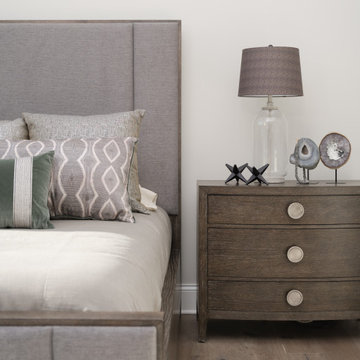
In this beautiful farmhouse style home, our Carmel design-build studio planned an open-concept kitchen filled with plenty of storage spaces to ensure functionality and comfort. In the adjoining dining area, we used beautiful furniture and lighting that mirror the lovely views of the outdoors. Stone-clad fireplaces, furnishings in fun prints, and statement lighting create elegance and sophistication in the living areas. The bedrooms are designed to evoke a calm relaxation sanctuary with plenty of natural light and soft finishes. The stylish home bar is fun, functional, and one of our favorite features of the home!
---
Project completed by Wendy Langston's Everything Home interior design firm, which serves Carmel, Zionsville, Fishers, Westfield, Noblesville, and Indianapolis.
For more about Everything Home, see here: https://everythinghomedesigns.com/
To learn more about this project, see here:
https://everythinghomedesigns.com/portfolio/farmhouse-style-home-interior/
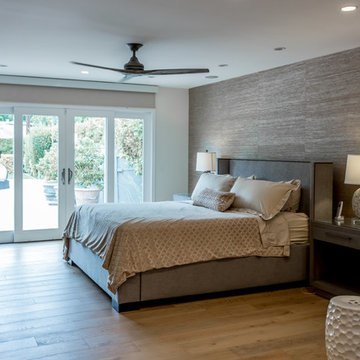
Exemple d'une grande chambre parentale tendance avec un mur blanc, un sol en bois brun et un sol blanc.
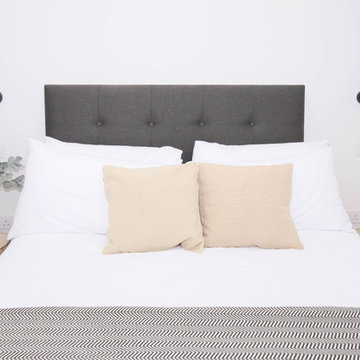
Bespoke design concept for guest bedroom with high end decoration finishes
Idée de décoration pour une petite chambre d'amis design avec un mur gris, un sol en bois brun et un sol blanc.
Idée de décoration pour une petite chambre d'amis design avec un mur gris, un sol en bois brun et un sol blanc.
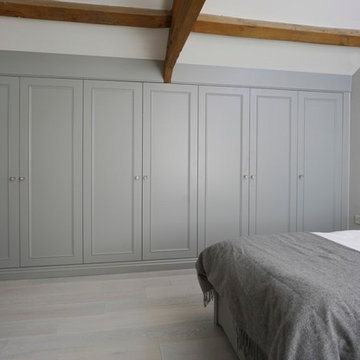
Built in wardrobes built in to space undereves
Idées déco pour une chambre parentale classique avec un mur gris, un sol en bois brun et un sol blanc.
Idées déco pour une chambre parentale classique avec un mur gris, un sol en bois brun et un sol blanc.
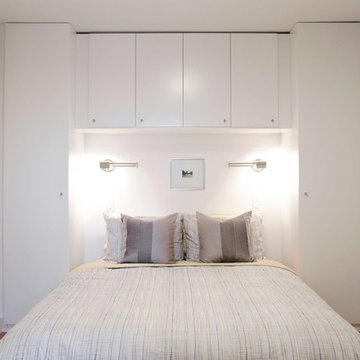
Exemple d'une petite chambre parentale tendance avec un mur blanc, un sol en bois brun, aucune cheminée et un sol blanc.
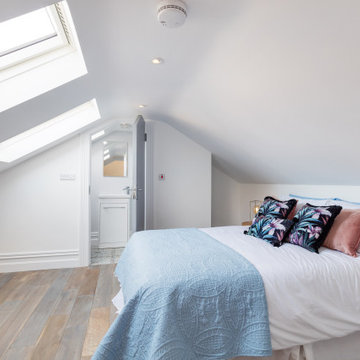
Réalisation d'une petite chambre mansardée ou avec mezzanine tradition avec un mur blanc, un sol en bois brun et un sol blanc.
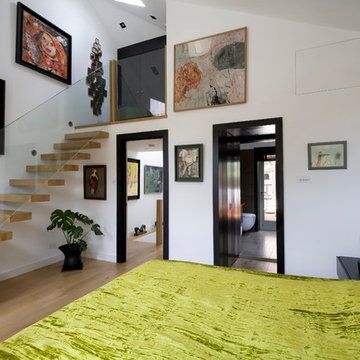
The master bedroom is located at the top of the house. Once again, maximum use has been made of the available space by extending into the former loft area. A mezzanine dressing area has been created, reached via a cantilevered oak staircase with a structural glass balustrade.
Photographer: Bruce Hemming
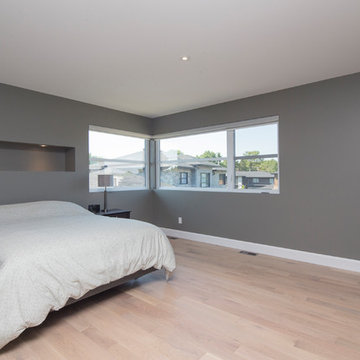
White Oak Yukon White
Cette image montre une chambre parentale de taille moyenne avec un mur gris, un sol en bois brun et un sol blanc.
Cette image montre une chambre parentale de taille moyenne avec un mur gris, un sol en bois brun et un sol blanc.
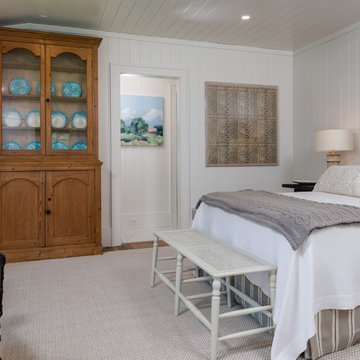
Birchwood Construction had the pleasure of working with Jonathan Lee Architects to revitalize this beautiful waterfront cottage. Located in the historic Belvedere Club community, the home's exterior design pays homage to its original 1800s grand Southern style. To honor the iconic look of this era, Birchwood craftsmen cut and shaped custom rafter tails and an elegant, custom-made, screen door. The home is framed by a wraparound front porch providing incomparable Lake Charlevoix views.
The interior is embellished with unique flat matte-finished countertops in the kitchen. The raw look complements and contrasts with the high gloss grey tile backsplash. Custom wood paneling captures the cottage feel throughout the rest of the home. McCaffery Painting and Decorating provided the finishing touches by giving the remodeled rooms a fresh coat of paint.
Photo credit: Phoenix Photographic
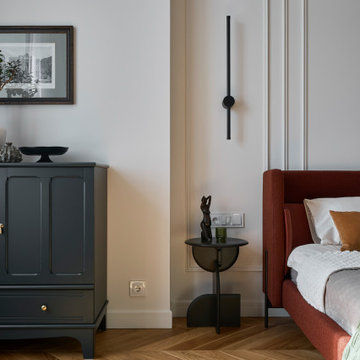
Aménagement d'une chambre parentale blanche et bois classique de taille moyenne avec un mur blanc, un sol en bois brun et un sol blanc.
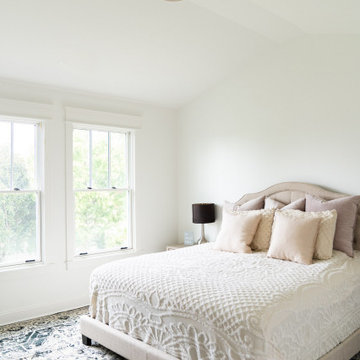
Cette photo montre une grande chambre parentale craftsman avec un mur blanc, un sol en bois brun, un sol blanc et un plafond voûté.
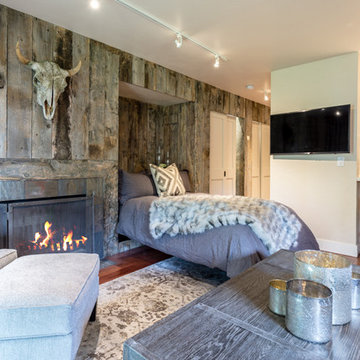
Riley Frances Boone
Cette photo montre une petite chambre mansardée ou avec mezzanine chic avec un sol en bois brun, une cheminée standard, un manteau de cheminée en pierre et un sol blanc.
Cette photo montre une petite chambre mansardée ou avec mezzanine chic avec un sol en bois brun, une cheminée standard, un manteau de cheminée en pierre et un sol blanc.
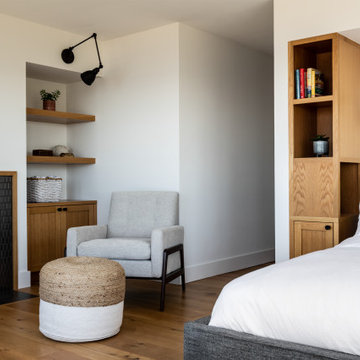
Photo by Andrew Giammarco Photography.
Idées déco pour une chambre parentale classique de taille moyenne avec un mur blanc, un sol en bois brun, une cheminée standard, un manteau de cheminée en carrelage et un sol blanc.
Idées déco pour une chambre parentale classique de taille moyenne avec un mur blanc, un sol en bois brun, une cheminée standard, un manteau de cheminée en carrelage et un sol blanc.
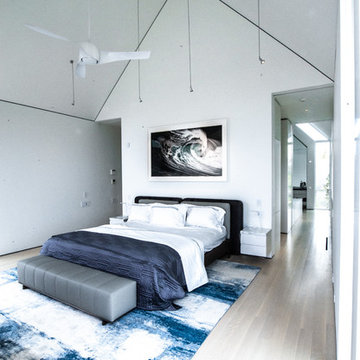
Simon Jacobsen
Aménagement d'une grande chambre parentale contemporaine avec un mur blanc, un sol en bois brun et un sol blanc.
Aménagement d'une grande chambre parentale contemporaine avec un mur blanc, un sol en bois brun et un sol blanc.
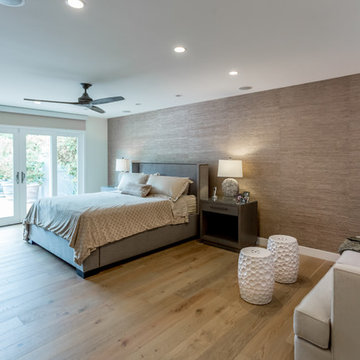
Idées déco pour une grande chambre parentale contemporaine avec un mur blanc, un sol en bois brun et un sol blanc.
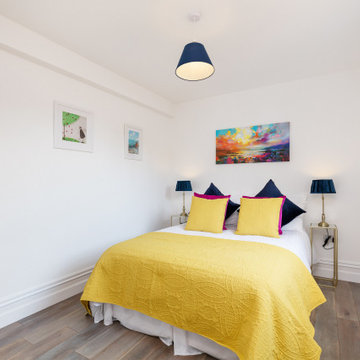
Réalisation d'une petite chambre parentale tradition avec un mur blanc, un sol en bois brun et un sol blanc.
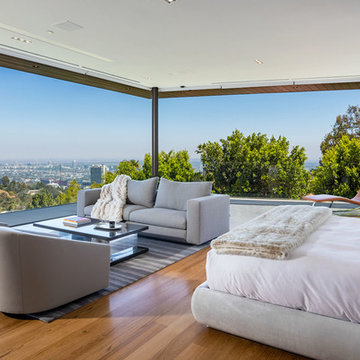
Idées déco pour une grande chambre parentale contemporaine avec un mur blanc, un sol en bois brun, aucune cheminée et un sol blanc.
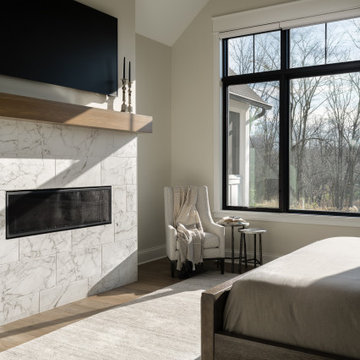
In this beautiful farmhouse style home, our Carmel design-build studio planned an open-concept kitchen filled with plenty of storage spaces to ensure functionality and comfort. In the adjoining dining area, we used beautiful furniture and lighting that mirror the lovely views of the outdoors. Stone-clad fireplaces, furnishings in fun prints, and statement lighting create elegance and sophistication in the living areas. The bedrooms are designed to evoke a calm relaxation sanctuary with plenty of natural light and soft finishes. The stylish home bar is fun, functional, and one of our favorite features of the home!
---
Project completed by Wendy Langston's Everything Home interior design firm, which serves Carmel, Zionsville, Fishers, Westfield, Noblesville, and Indianapolis.
For more about Everything Home, see here: https://everythinghomedesigns.com/
To learn more about this project, see here:
https://everythinghomedesigns.com/portfolio/farmhouse-style-home-interior/
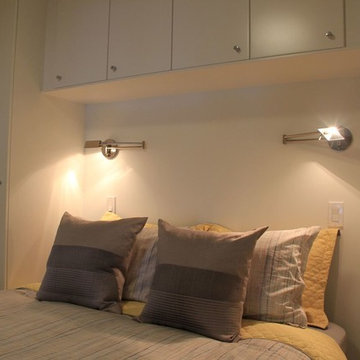
Cette image montre une petite chambre parentale design avec un mur blanc, un sol en bois brun, aucune cheminée et un sol blanc.
Idées déco de chambres avec un sol en bois brun et un sol blanc
1