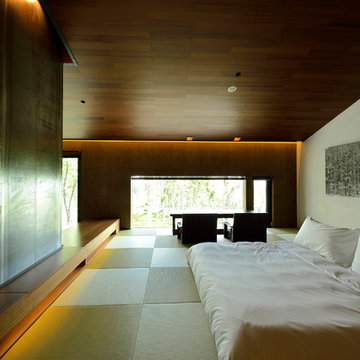Idées déco de chambres avec un sol en bois brun et un sol de tatami
Trier par :
Budget
Trier par:Populaires du jour
161 - 180 sur 73 004 photos
1 sur 3
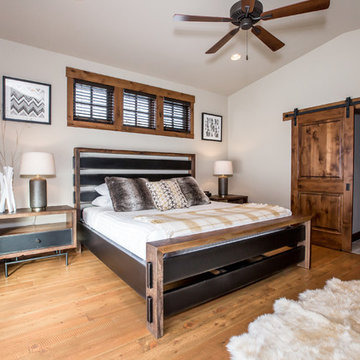
Cette image montre une chambre parentale chalet de taille moyenne avec un mur beige, un sol en bois brun, aucune cheminée et un sol marron.
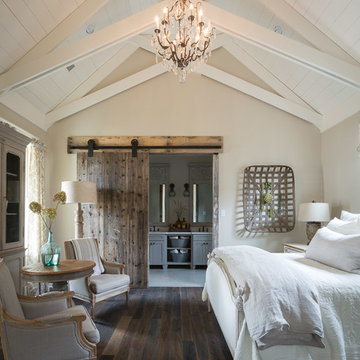
Nancy Nolan
Réalisation d'une grande chambre parentale champêtre avec un mur beige et un sol en bois brun.
Réalisation d'une grande chambre parentale champêtre avec un mur beige et un sol en bois brun.
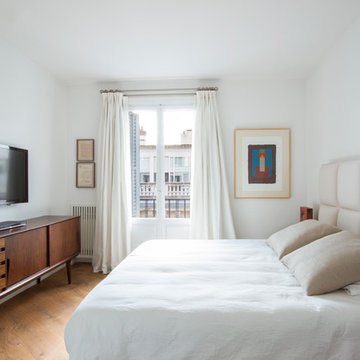
Andrea Merlo // Batavia
Inspiration pour une chambre parentale traditionnelle de taille moyenne avec un mur blanc, un sol en bois brun et aucune cheminée.
Inspiration pour une chambre parentale traditionnelle de taille moyenne avec un mur blanc, un sol en bois brun et aucune cheminée.

Gorgeous master bedroom with intricate detailing.
Inspiration pour une grande chambre parentale marine avec un mur bleu et un sol en bois brun.
Inspiration pour une grande chambre parentale marine avec un mur bleu et un sol en bois brun.
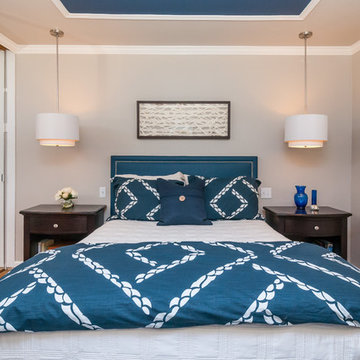
This master bedroom features a neutral wall color called Tumbled Stone, accented with navy blue. Pendant lights frame the bed, and the large blue area rug adds warmth to the wood floor.
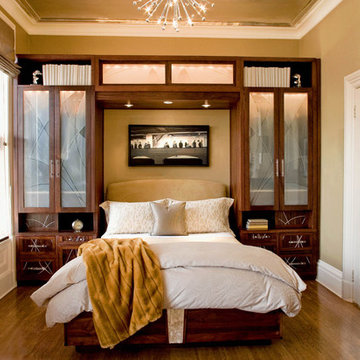
Architecture: Architectural Development
Photo: Adeeni Design Group
Exemple d'une chambre d'amis tendance avec un mur beige et un sol en bois brun.
Exemple d'une chambre d'amis tendance avec un mur beige et un sol en bois brun.
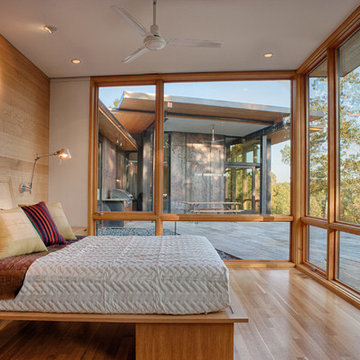
This modern lake house is located in the foothills of the Blue Ridge Mountains. The residence overlooks a mountain lake with expansive mountain views beyond. The design ties the home to its surroundings and enhances the ability to experience both home and nature together. The entry level serves as the primary living space and is situated into three groupings; the Great Room, the Guest Suite and the Master Suite. A glass connector links the Master Suite, providing privacy and the opportunity for terrace and garden areas.
Won a 2013 AIANC Design Award. Featured in the Austrian magazine, More Than Design. Featured in Carolina Home and Garden, Summer 2015.
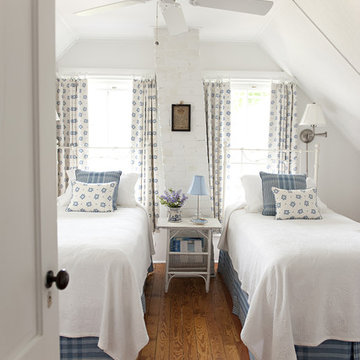
Inspiration pour une chambre d'amis marine de taille moyenne avec un mur blanc, un sol en bois brun et aucune cheminée.
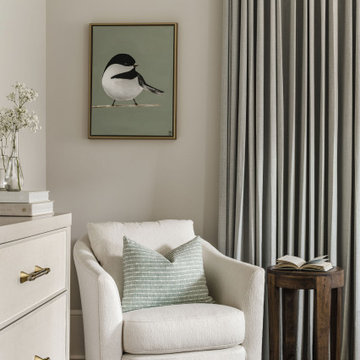
Details from a designed and styled primary bedroom in a new build home in Charlotte, NC complete with grieve dresser, fabric accent chair, small wood accent table, wall art and custom window treatments.
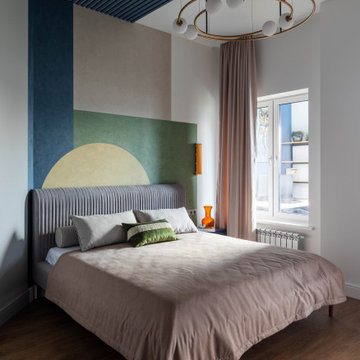
Idées déco pour une chambre contemporaine avec un mur multicolore, un sol en bois brun et un sol marron.
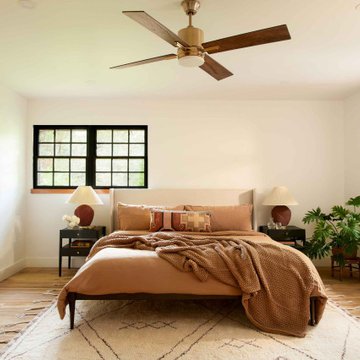
Idée de décoration pour une grande chambre vintage avec un mur blanc, un sol en bois brun, aucune cheminée et un sol beige.
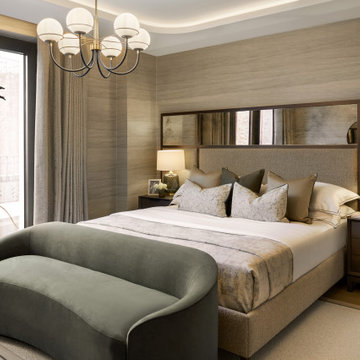
Cette photo montre une chambre tendance avec un mur beige, un sol en bois brun, un sol marron, du papier peint et un plafond décaissé.
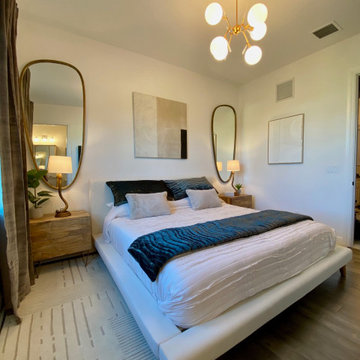
We love creating guest rooms that are cozy and flow with the vibe of the entire home.
Inspiration pour une chambre d'amis minimaliste avec un sol en bois brun et un sol gris.
Inspiration pour une chambre d'amis minimaliste avec un sol en bois brun et un sol gris.
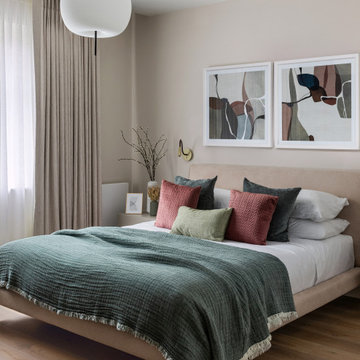
Idée de décoration pour une chambre d'amis design de taille moyenne avec un mur beige et un sol en bois brun.
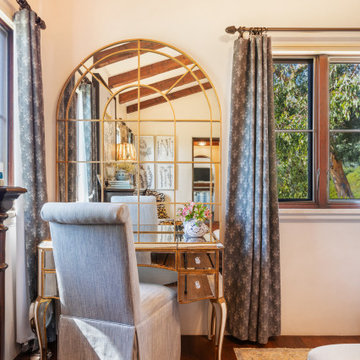
Cozy bedroom with a make up vanity moment, sleep with all the textures in the room and wake up refreshed. Designed by JL Interiors.
JL Interiors is a LA-based creative/diverse firm that specializes in residential interiors. JL Interiors empowers homeowners to design their dream home that they can be proud of! The design isn’t just about making things beautiful; it’s also about making things work beautifully. Contact us for a free consultation Hello@JLinteriors.design _ 310.390.6849
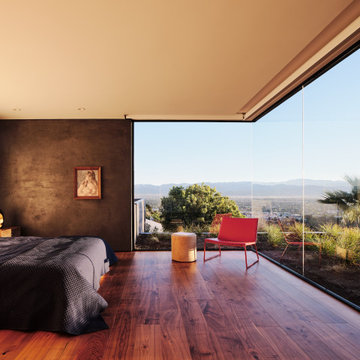
For the primary bedroom, widescreen glass walls frame the valley, mountains, ridge tops and trees beyond. Privacy expressed in an updated mid-century modern design language. Stucco walls from the exterior extend inside. Planted garden roof insulates the living room below. Clerestory windows complete the pavilion feel.
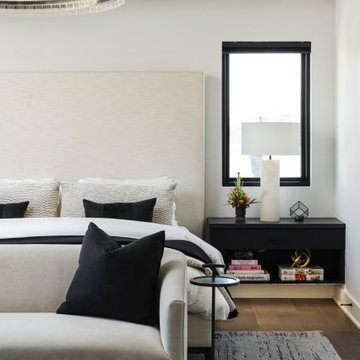
Luxe modern interior design in Westwood, Kansas by ULAH Interiors + Design, Kansas City. This primary bedroom features custom floating nightstands with LED lighting, and furnishings by Restoration Hardware.

Idées déco pour une chambre parentale rétro de taille moyenne avec un mur beige, un sol en bois brun, un sol marron et du papier peint.
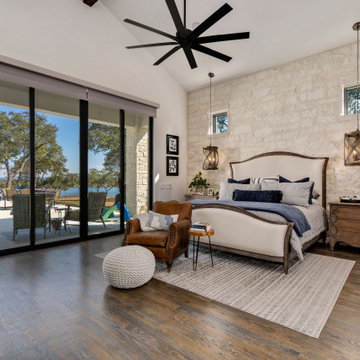
Ideal for extensive entertaining and comfortable everyday living, we designed an open floor plan that offered easy flow between the living room, bar, dining space and kitchen. Multiple horizontal and vertical offsets created visual interest on all four elevations while custom-built light fixtures produced sleek task lighting in work areas without sacrificing style. To create additional texture and character, we utilized transitional architecture by uses massing, materials, and lines found in the Hill Country in new ways with architectural limestone blocks, rough chopped Texas limestone, and stucco with metal reveals. Particular consideration was given to the views visible from bedrooms as well as always achieving cross-lighting to capture as much natural light as possible, as seen in the master bath where both windows in the wet room light the space throughout the day. We also featured aluminum clad wood window package, an anodized aluminum window wall in the living room, and a custom design steel and glass entry door.
Idées déco de chambres avec un sol en bois brun et un sol de tatami
9
