Idées déco de chambres avec un sol en bois brun et un sol en contreplaqué
Trier par :
Budget
Trier par:Populaires du jour
101 - 120 sur 73 598 photos
1 sur 3
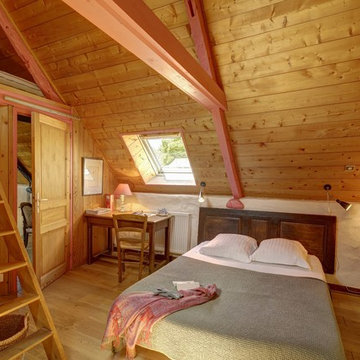
Idée de décoration pour une chambre chalet avec un mur blanc, un sol en bois brun et un sol marron.
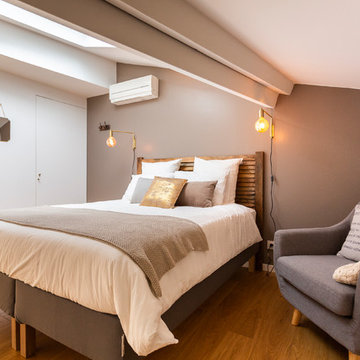
CONTACT@PATRICKCHATELAIN.COM
Cette photo montre une chambre chic avec un mur beige, un sol en bois brun et un sol marron.
Cette photo montre une chambre chic avec un mur beige, un sol en bois brun et un sol marron.
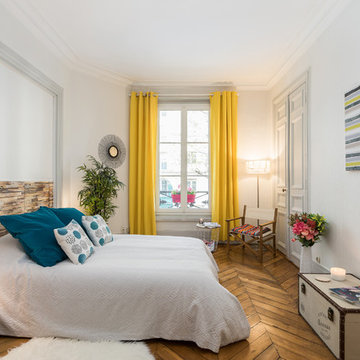
Mathieu FIOL
Réalisation d'une chambre parentale haussmannienne design avec un mur blanc, un sol en bois brun et un sol marron.
Réalisation d'une chambre parentale haussmannienne design avec un mur blanc, un sol en bois brun et un sol marron.
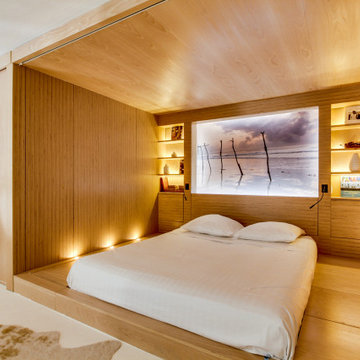
photo © CTI
chambre principle
Aménagement d'une chambre contemporaine en bois avec un mur marron, un sol en bois brun et un sol marron.
Aménagement d'une chambre contemporaine en bois avec un mur marron, un sol en bois brun et un sol marron.
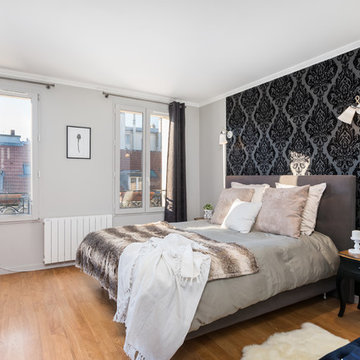
Mathieu Fiol
Cette photo montre une chambre tendance avec un mur gris, un sol en bois brun et un sol marron.
Cette photo montre une chambre tendance avec un mur gris, un sol en bois brun et un sol marron.
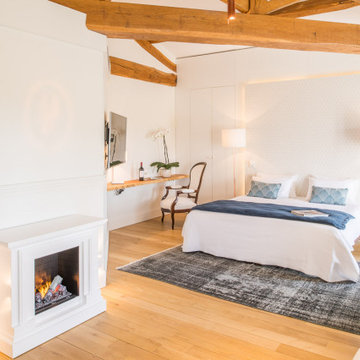
Idées déco pour une chambre contemporaine avec un mur blanc, un sol en bois brun, une cheminée standard et un sol marron.
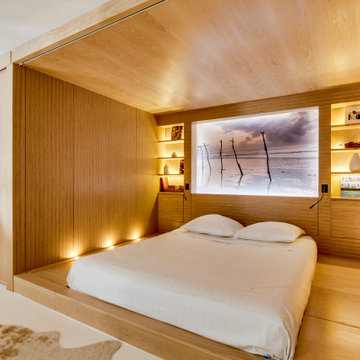
Exemple d'une chambre tendance en bois avec un mur marron, un sol en bois brun, un sol marron et un plafond en bois.
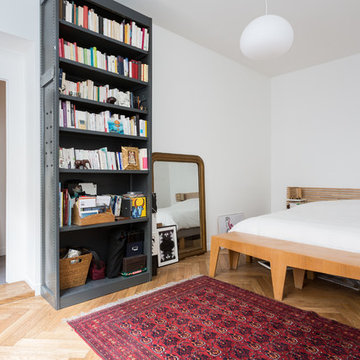
Transformer un ancien atelier en appartement. Les enfants ayant tous quitté la maison, Corina et son mari ont décidé de revenir sur Paris et d’habiter une surface plus petite. Nos clients ont fait l’acquistion d’anciens ateliers très lumineux. Ces derniers servaient jusqu’alors de bureau, il nous a fallu repenser entièrement l’aménagement pour rendre la surface habitable et conviviale.
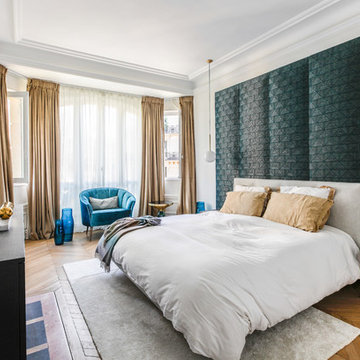
Aniss Studio
Idée de décoration pour une chambre tradition avec un mur blanc, un sol en bois brun et un sol marron.
Idée de décoration pour une chambre tradition avec un mur blanc, un sol en bois brun et un sol marron.
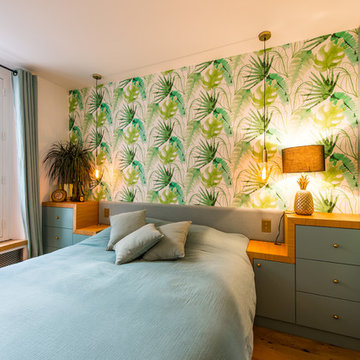
Tête de lit, tables de chevet, lit coffre et dressing sur mesure réalisés par Globaleo Bois, entreprise de menuiserie sur mesure (Paris & IDF). La tête de lit en tissu molletonné intègre des interrupteurs Meljac qui commandes les éclairages de la chambre. Les tables de chevet intégrées à la tête de lit se composent de tiroirs de rangement et disposent d'un passe câble inox. Un lit coffre sur mesure offre un espace de rangement supplémentaire. Le dressing s'étend sur plusieurs placards à droite.
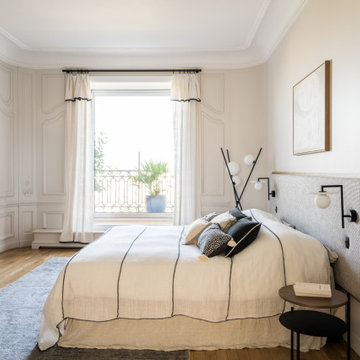
Cette photo montre une chambre tendance avec un mur beige, un sol en bois brun, une cheminée standard, un sol marron et du lambris.
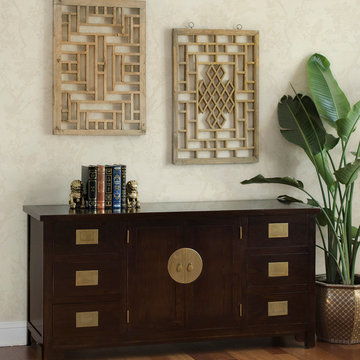
A stylish Chinese cabinet perfect for use as a dresser, buffet cabinet, or sideboard. The simple aesthetic and dark espresso finish blend perfectly with other earth tones. Also pictured: Chinese Wooden Window Panels, Gold Geometric Pattern Fishbowl Planter, Bronze Foo Dogs
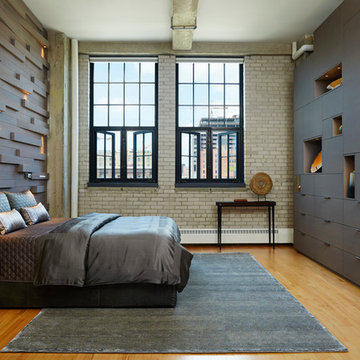
Varying the pattern of the wall installation and the texture of the wood itself provides a counterpoint to the cabinetry on the other side of the room and creates a beautiful backdrop for the client’s displayed artwork.
Alyssa Lee Photography

Inspiration pour une chambre design avec un mur beige, un sol en bois brun, un manteau de cheminée en pierre et une cheminée double-face.

Réalisation d'une chambre parentale design avec un mur blanc, un sol en bois brun, une cheminée ribbon et un sol marron.

Lake Front Country Estate Master Bedroom, designed by Tom Markalunas, built by Resort Custom Homes. Photography by Rachael Boling.
Exemple d'une très grande chambre parentale chic avec un mur blanc, un sol en bois brun et aucune cheminée.
Exemple d'une très grande chambre parentale chic avec un mur blanc, un sol en bois brun et aucune cheminée.
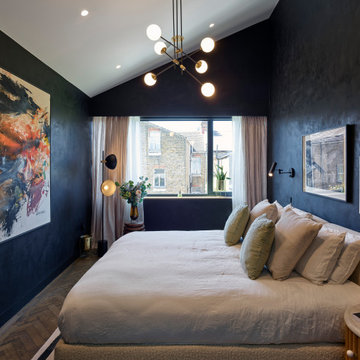
Idée de décoration pour une grande chambre parentale design avec un mur noir, un sol en bois brun, un sol marron et un plafond voûté.
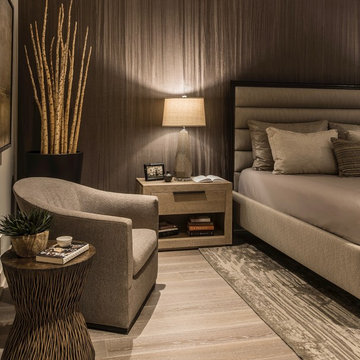
wallpapered headboard wall, upholstered bed,
Réalisation d'une grande chambre d'amis design avec un mur marron, un sol en bois brun et un sol beige.
Réalisation d'une grande chambre d'amis design avec un mur marron, un sol en bois brun et un sol beige.
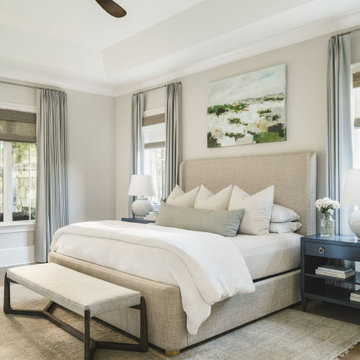
Designed and styled primary bedroom in Charlotte, NC complete with upholstered bed and benches, navy bedside tables, white table lamps, large wall art, custom window treatments and woven roman shades and wood ceiling fan.

WINNER: Silver Award – One-of-a-Kind Custom or Spec 4,001 – 5,000 sq ft, Best in American Living Awards, 2019
Affectionately called The Magnolia, a reference to the architect's Southern upbringing, this project was a grass roots exploration of farmhouse architecture. Located in Phoenix, Arizona’s idyllic Arcadia neighborhood, the home gives a nod to the area’s citrus orchard history.
Echoing the past while embracing current millennial design expectations, this just-complete speculative family home hosts four bedrooms, an office, open living with a separate “dirty kitchen”, and the Stone Bar. Positioned in the Northwestern portion of the site, the Stone Bar provides entertainment for the interior and exterior spaces. With retracting sliding glass doors and windows above the bar, the space opens up to provide a multipurpose playspace for kids and adults alike.
Nearly as eyecatching as the Camelback Mountain view is the stunning use of exposed beams, stone, and mill scale steel in this grass roots exploration of farmhouse architecture. White painted siding, white interior walls, and warm wood floors communicate a harmonious embrace in this soothing, family-friendly abode.
Project Details // The Magnolia House
Architecture: Drewett Works
Developer: Marc Development
Builder: Rafterhouse
Interior Design: Rafterhouse
Landscape Design: Refined Gardens
Photographer: ProVisuals Media
Awards
Silver Award – One-of-a-Kind Custom or Spec 4,001 – 5,000 sq ft, Best in American Living Awards, 2019
Featured In
“The Genteel Charm of Modern Farmhouse Architecture Inspired by Architect C.P. Drewett,” by Elise Glickman for Iconic Life, Nov 13, 2019
Idées déco de chambres avec un sol en bois brun et un sol en contreplaqué
6