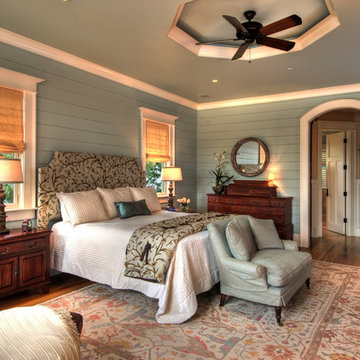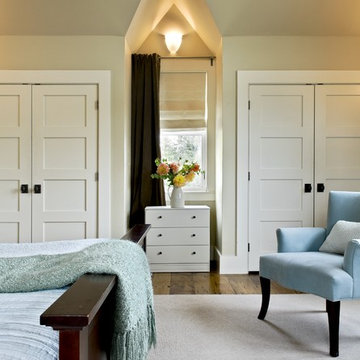Idées déco de chambres avec un sol en bois brun et un sol en linoléum
Trier par :
Budget
Trier par:Populaires du jour
121 - 140 sur 72 929 photos
1 sur 3
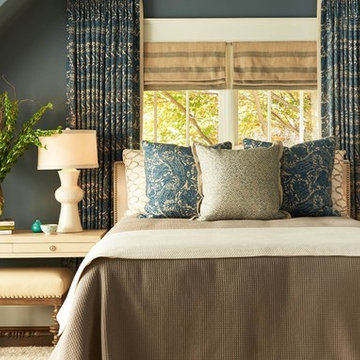
Bedroom Redesign
Idée de décoration pour une chambre parentale tradition de taille moyenne avec un mur gris, un sol en bois brun, aucune cheminée et un sol marron.
Idée de décoration pour une chambre parentale tradition de taille moyenne avec un mur gris, un sol en bois brun, aucune cheminée et un sol marron.
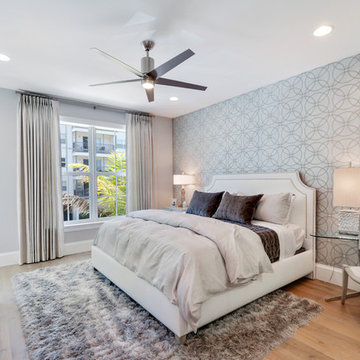
Cette photo montre une grande chambre parentale chic avec un mur gris, un sol en bois brun, un sol marron et aucune cheminée.
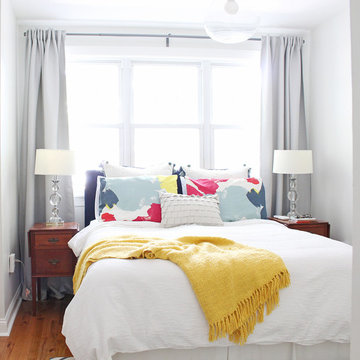
A bright, eclectic master bedroom in a Philadelphia city row home. This budget-friendly makeover used a mix of new and existing pieces. Photo credit: Chaney Widmer
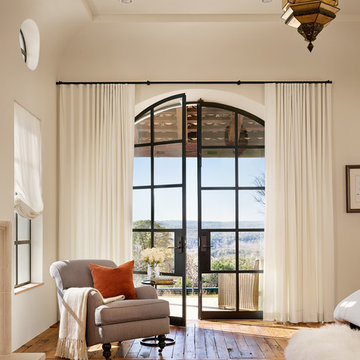
Cette image montre une chambre méditerranéenne avec un mur blanc, un sol en bois brun et aucune cheminée.
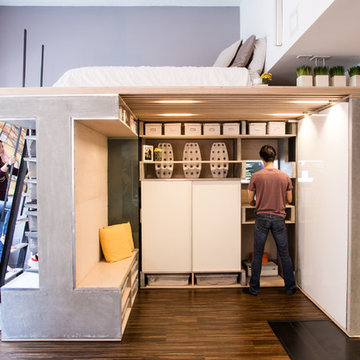
Photo by Brian Flaherty
Exemple d'une petite chambre mansardée ou avec mezzanine industrielle avec un mur gris, un sol en bois brun et aucune cheminée.
Exemple d'une petite chambre mansardée ou avec mezzanine industrielle avec un mur gris, un sol en bois brun et aucune cheminée.
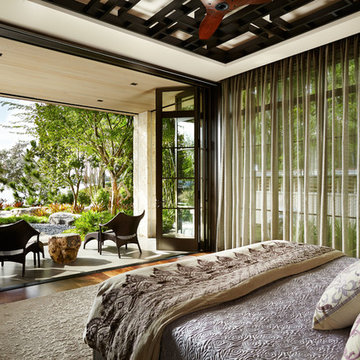
Kim Sargent
Inspiration pour une grande chambre parentale asiatique avec un sol en bois brun, un mur beige, aucune cheminée et un sol marron.
Inspiration pour une grande chambre parentale asiatique avec un sol en bois brun, un mur beige, aucune cheminée et un sol marron.
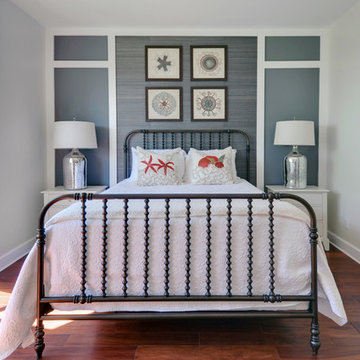
Cette photo montre une chambre d'amis bord de mer avec un mur blanc et un sol en bois brun.
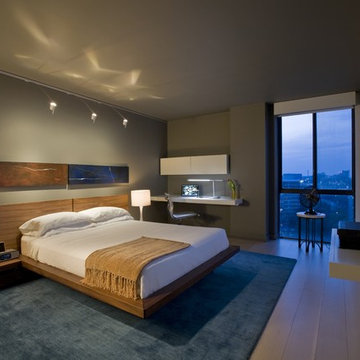
This bedroom is simply furnished with a queen-size bed, a built-in desk and AV equipment on axis with the bed. Artwork by www.AndreasCharalambous.com.
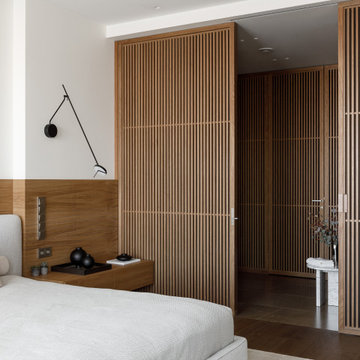
Réalisation d'une grande chambre parentale design avec un mur blanc, un sol en bois brun, un sol marron et du papier peint.
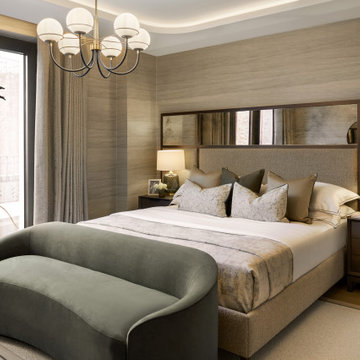
Cette photo montre une chambre tendance avec un mur beige, un sol en bois brun, un sol marron, du papier peint et un plafond décaissé.
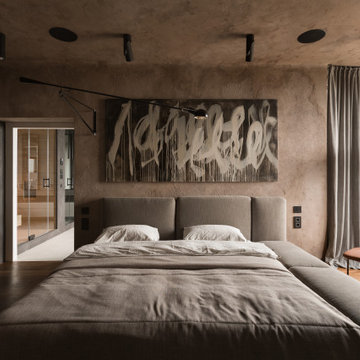
Nestled in an urban setting, this bedroom seamlessly blends raw, textured walls with refined modern elements, evoking a sense of serenity and luxury. An oversized, abstract canvas commands attention, while floor-to-ceiling windows offer glimpses of the bustling city outside. Neutral tones, coupled with sleek furniture, create a space that's both cozy and sophisticated.

Idées déco pour une chambre parentale rétro de taille moyenne avec un mur beige, un sol en bois brun, un sol marron et du papier peint.
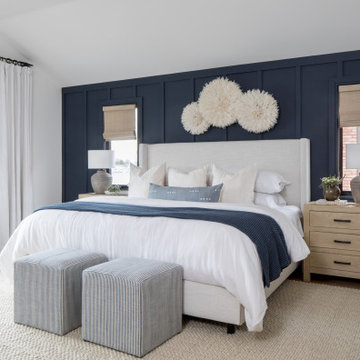
This project was a primary suite remodel that we began pre-pandemic. The primary bedroom was an addition to this waterfront home and we added character with bold board-and-batten statement wall, rich natural textures, and brushed metals. The primary bathroom received a custom white oak vanity that spanned over nine feet long, brass and matte black finishes, and an oversized steam shower in Zellige-inspired tile.
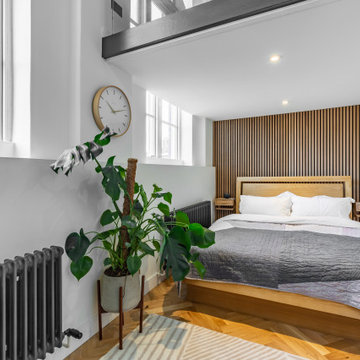
Cette image montre une chambre design en bois avec un mur blanc, un sol en bois brun et un sol marron.
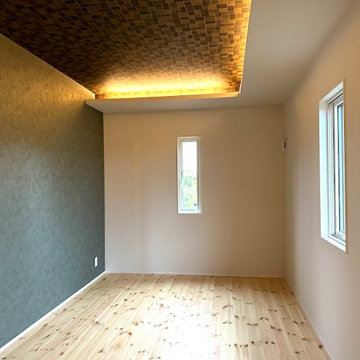
Inspiration pour une chambre parentale de taille moyenne avec un mur multicolore, un sol en bois brun, un sol marron, un plafond décaissé et du papier peint.
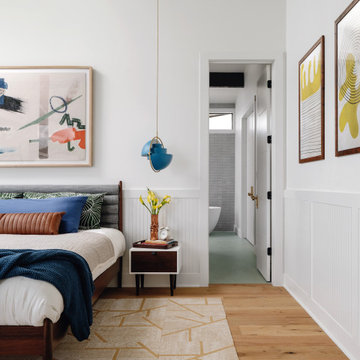
Our Austin studio decided to go bold with this project by ensuring that each space had a unique identity in the Mid-Century Modern style bathroom, butler's pantry, and mudroom. We covered the bathroom walls and flooring with stylish beige and yellow tile that was cleverly installed to look like two different patterns. The mint cabinet and pink vanity reflect the mid-century color palette. The stylish knobs and fittings add an extra splash of fun to the bathroom.
The butler's pantry is located right behind the kitchen and serves multiple functions like storage, a study area, and a bar. We went with a moody blue color for the cabinets and included a raw wood open shelf to give depth and warmth to the space. We went with some gorgeous artistic tiles that create a bold, intriguing look in the space.
In the mudroom, we used siding materials to create a shiplap effect to create warmth and texture – a homage to the classic Mid-Century Modern design. We used the same blue from the butler's pantry to create a cohesive effect. The large mint cabinets add a lighter touch to the space.
---
Project designed by the Atomic Ranch featured modern designers at Breathe Design Studio. From their Austin design studio, they serve an eclectic and accomplished nationwide clientele including in Palm Springs, LA, and the San Francisco Bay Area.
For more about Breathe Design Studio, see here: https://www.breathedesignstudio.com/
To learn more about this project, see here: https://www.breathedesignstudio.com/atomic-ranch
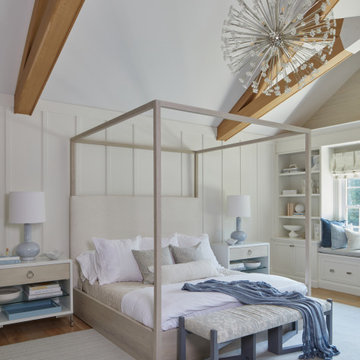
Modern comfort and cozy primary bedroom with four poster bed. Custom built-ins. Custom millwork,
Large cottage master light wood floor, brown floor, exposed beam and wall paneling bedroom photo in New York with red walls
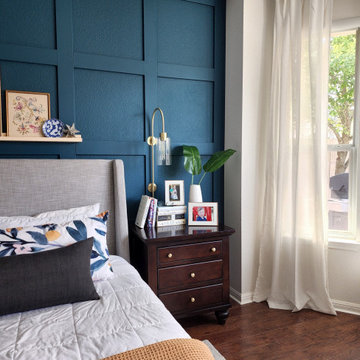
This primary bedroom got a huge influx of color and style. We designed and installed this board and batten accent wall, installed curtains, the ledge shelf, wall mounted lamps, replaced the hardware on the furniture, added the marigold coverlet to the bedding, removed the french doors to the en suite and installed a matte black barn door.
Idées déco de chambres avec un sol en bois brun et un sol en linoléum
7
