Chambre
Trier par :
Budget
Trier par:Populaires du jour
101 - 120 sur 73 187 photos
1 sur 3
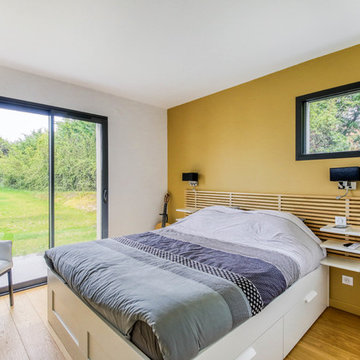
Aménagement d'une chambre contemporaine avec un mur jaune, un sol en bois brun et un sol marron.
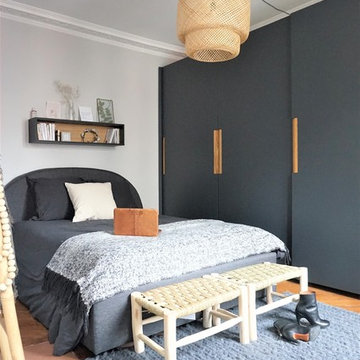
Amandine Branji ADC l'atelier d'à côté
Cette image montre une chambre design avec un mur blanc, un sol en bois brun et un sol marron.
Cette image montre une chambre design avec un mur blanc, un sol en bois brun et un sol marron.
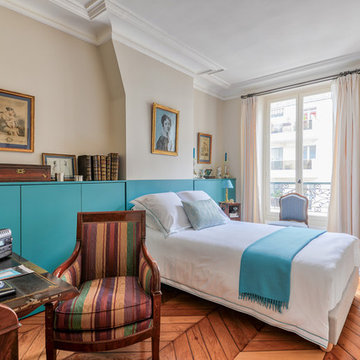
Réalisation d'une grande chambre parentale design avec aucune cheminée, un mur beige et un sol en bois brun.
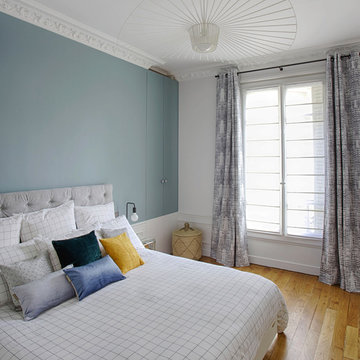
Virginie Durieux
Idées déco pour une chambre haussmannienne contemporaine avec un mur bleu, un sol en bois brun et un sol marron.
Idées déco pour une chambre haussmannienne contemporaine avec un mur bleu, un sol en bois brun et un sol marron.
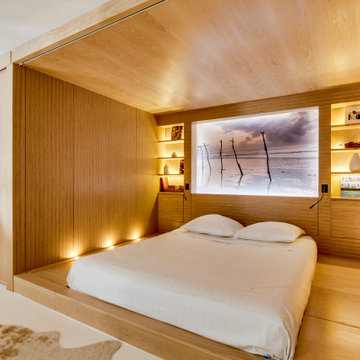
Exemple d'une chambre tendance en bois avec un mur marron, un sol en bois brun, un sol marron et un plafond en bois.
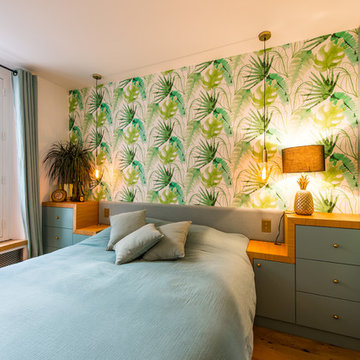
Tête de lit, tables de chevet, lit coffre et dressing sur mesure réalisés par Globaleo Bois, entreprise de menuiserie sur mesure (Paris & IDF). La tête de lit en tissu molletonné intègre des interrupteurs Meljac qui commandes les éclairages de la chambre. Les tables de chevet intégrées à la tête de lit se composent de tiroirs de rangement et disposent d'un passe câble inox. Un lit coffre sur mesure offre un espace de rangement supplémentaire. Le dressing s'étend sur plusieurs placards à droite.
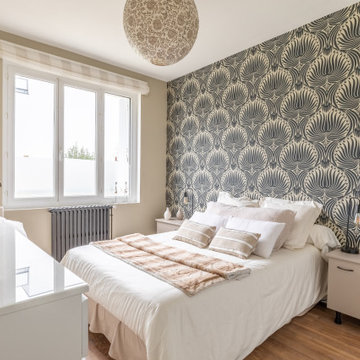
Idée de décoration pour une chambre design avec un mur multicolore, un sol en bois brun, un sol marron et du papier peint.
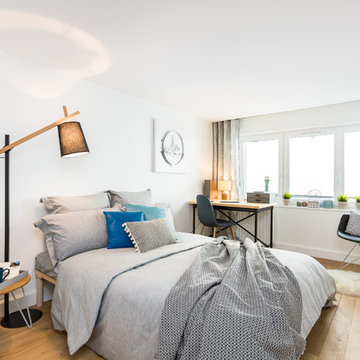
Mathieu Fiol
Idée de décoration pour une chambre design avec un mur blanc, un sol en bois brun et un sol marron.
Idée de décoration pour une chambre design avec un mur blanc, un sol en bois brun et un sol marron.
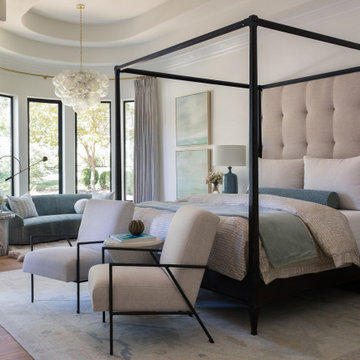
Idées déco pour une chambre classique avec un mur beige, un sol en bois brun, un sol marron et un plafond décaissé.
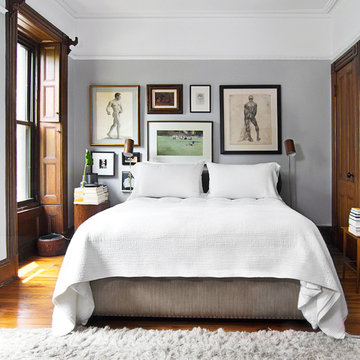
Master bedroom, restored 1890's brownstone, Rosie McCobb Photography
Cette image montre une chambre parentale bohème avec un mur gris et un sol en bois brun.
Cette image montre une chambre parentale bohème avec un mur gris et un sol en bois brun.

Cette image montre une chambre d'amis chalet de taille moyenne avec un mur marron, un sol en bois brun et aucune cheminée.
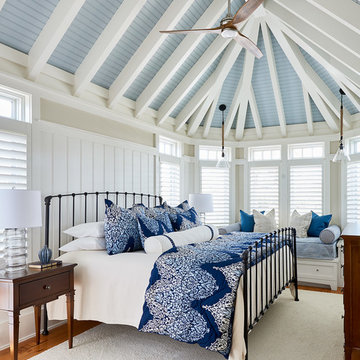
Dustin Peck Photography
Idée de décoration pour une chambre parentale marine avec un mur beige, un sol en bois brun et aucune cheminée.
Idée de décoration pour une chambre parentale marine avec un mur beige, un sol en bois brun et aucune cheminée.

The classic elegance and intricate detail of small stones combined with the simplicity of a panel system give this stone the appearance of a precision hand-laid dry-stack set. Stones 4″ high and 8″, 12″ and 20″ long makes installation easy for expansive walls and column fascias alike.
Stone: Stacked Stone - Alderwood
Get a Sample of Stacked Stone: https://shop.eldoradostone.com/products/stacked-stone-sample
Photo and Design by Caitlin Stothers Design

This room needed to serve two purposes for the homeowners - a spare room for guests and a home office for work. A custom murphy bed is the ideal solution to be functional for a weekend visit them promptly put away for Monday meetings.

Gardner/Fox designed and updated this home's master and third-floor bath, as well as the master bedroom. The first step in this renovation was enlarging the master bathroom by 25 sq. ft., which allowed us to expand the shower and incorporate a new double vanity. Updates to the master bedroom include installing a space-saving sliding barn door and custom built-in storage (in place of the existing traditional closets. These space-saving built-ins are easily organized and connected by a window bench seat. In the third floor bath, we updated the room's finishes and removed a tub to make room for a new shower and sauna.
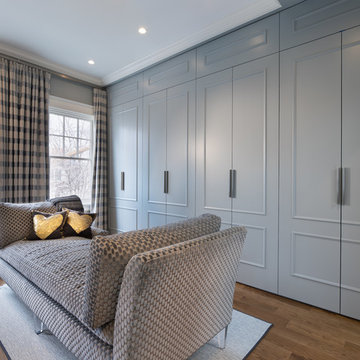
Morgan Howarth Photograhy
Aménagement d'une chambre parentale classique de taille moyenne avec un mur gris et un sol en bois brun.
Aménagement d'une chambre parentale classique de taille moyenne avec un mur gris et un sol en bois brun.
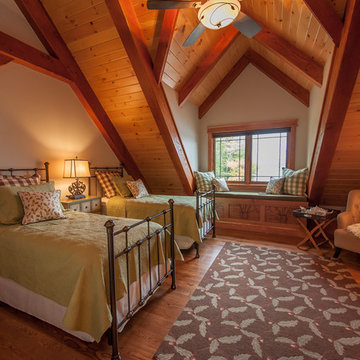
Northpeak Design
Aménagement d'une chambre montagne avec un mur beige et un sol en bois brun.
Aménagement d'une chambre montagne avec un mur beige et un sol en bois brun.

Alex Lucaci
Idées déco pour une grande chambre parentale classique avec un mur gris, un sol en bois brun, une cheminée standard, un manteau de cheminée en pierre et un sol marron.
Idées déco pour une grande chambre parentale classique avec un mur gris, un sol en bois brun, une cheminée standard, un manteau de cheminée en pierre et un sol marron.
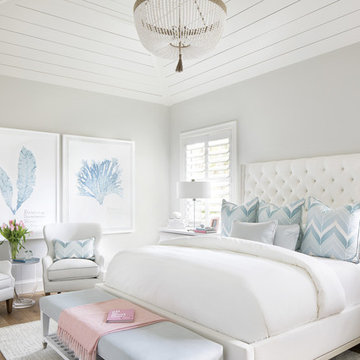
Idées déco pour une chambre bord de mer avec un mur gris, un sol en bois brun et un sol marron.
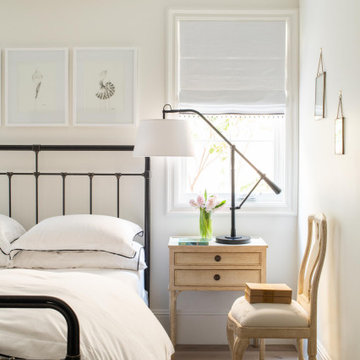
This 5,200-square foot modern farmhouse is located on Manhattan Beach’s Fourth Street, which leads directly to the ocean. A raw stone facade and custom-built Dutch front-door greets guests, and customized millwork can be found throughout the home. The exposed beams, wooden furnishings, rustic-chic lighting, and soothing palette are inspired by Scandinavian farmhouses and breezy coastal living. The home’s understated elegance privileges comfort and vertical space. To this end, the 5-bed, 7-bath (counting halves) home has a 4-stop elevator and a basement theater with tiered seating and 13-foot ceilings. A third story porch is separated from the upstairs living area by a glass wall that disappears as desired, and its stone fireplace ensures that this panoramic ocean view can be enjoyed year-round.
This house is full of gorgeous materials, including a kitchen backsplash of Calacatta marble, mined from the Apuan mountains of Italy, and countertops of polished porcelain. The curved antique French limestone fireplace in the living room is a true statement piece, and the basement includes a temperature-controlled glass room-within-a-room for an aesthetic but functional take on wine storage. The takeaway? Efficiency and beauty are two sides of the same coin.
6