Idées déco de chambres avec un sol en bois brun et une cheminée ribbon
Trier par :
Budget
Trier par:Populaires du jour
101 - 120 sur 430 photos
1 sur 3
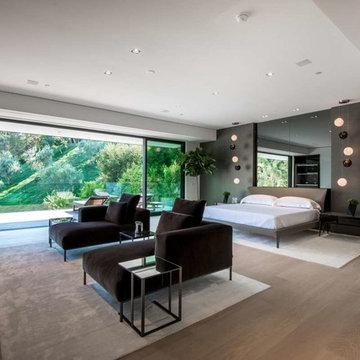
Cette image montre une chambre parentale grise et noire design avec un mur noir, un sol en bois brun, une cheminée ribbon et un sol beige.
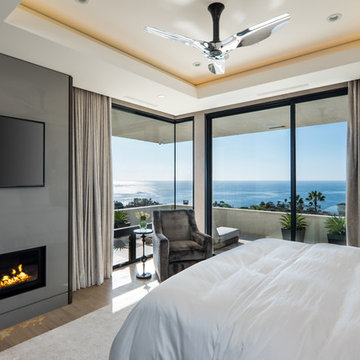
Idées déco pour une grande chambre parentale contemporaine avec un sol en bois brun, une cheminée ribbon, un manteau de cheminée en métal et un sol marron.
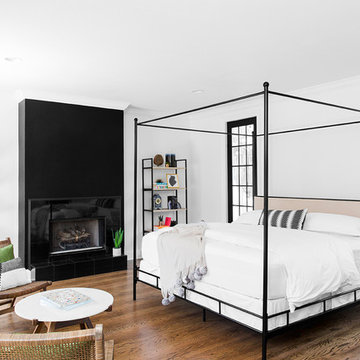
What could go possibly wrong? Nothing with Alair as their contractor.
Some creativity was required to get these clients the overall feel of the home they wanted without breaking the budget.
The end result proves you can still have a big impact on a small budget if you target key areas and spend wisely.
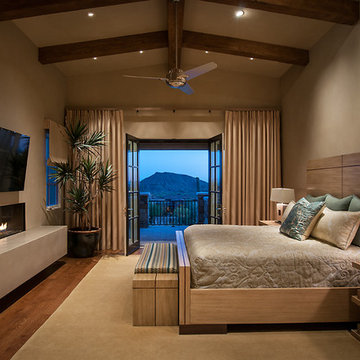
Mark Boisclair
Idée de décoration pour une grande chambre parentale design avec un mur beige, un sol en bois brun, une cheminée ribbon et un manteau de cheminée en plâtre.
Idée de décoration pour une grande chambre parentale design avec un mur beige, un sol en bois brun, une cheminée ribbon et un manteau de cheminée en plâtre.

Windows reaching a grand 12’ in height fully capture the allurement of the area, bringing the outdoors into each space. Furthermore, the large 16’ multi-paneled doors provide the constant awareness of forest life just beyond. The unique roof lines are mimicked throughout the home with trapezoid transom windows, ensuring optimal daylighting and design interest. A standing-seam metal, clads the multi-tiered shed-roof line. The dark aesthetic of the roof anchors the home and brings a cohesion to the exterior design. The contemporary exterior is comprised of cedar shake, horizontal and vertical wood siding, and aluminum clad panels creating dimension while remaining true to the natural environment.
The Glo A5 double pane windows and doors were utilized for their cost-effective durability and efficiency. The A5 Series provides a thermally-broken aluminum frame with multiple air seals, low iron glass, argon filled glazing, and low-e coating. These features create an unparalleled double-pane product equipped for the variant northern temperatures of the region. With u-values as low as 0.280, these windows ensure year-round comfort.
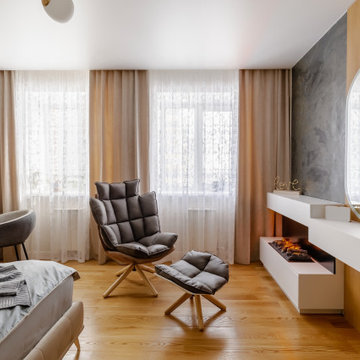
Спальня с камином в квартире для семьи
Aménagement d'une grande chambre parentale avec un mur blanc, un sol en bois brun, une cheminée ribbon, un manteau de cheminée en bois, un sol marron et du lambris.
Aménagement d'une grande chambre parentale avec un mur blanc, un sol en bois brun, une cheminée ribbon, un manteau de cheminée en bois, un sol marron et du lambris.
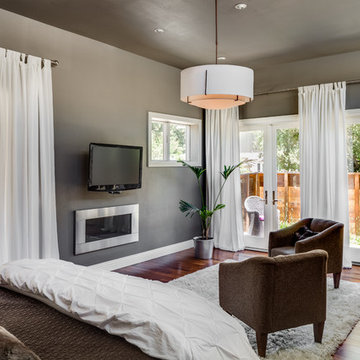
The original design of this late Mid-century Modern house featured a horrifically ugly entry which the owners needed our help to fix. In addition, they wanted to add a master suite, create a home theatre, and remodel the family room. Although they originally considered adding a second floor, our final design resulted in an extension of the house which accentuated its existing linear quality. Our solution to the entry problem included cutting back part of the vaulted roof to allow more light in and adding a cantilevered canopy instead. A new entry bridge crosses a koi pond, and new clerestory windows, stone planters and cedar trim complete the makeover of the previously bland plywood-clad box. The new master suite features 12 foot ceilings, clerestory windows, 8 foot high French doors and a fireplace. The exterior of the addition employs the same pallet of materials as the new façade but with a carefully composed composition of form and proportion. The new family room features the same stone cladding as we used on the exterior.
Photo by Christopher Stark Photography.
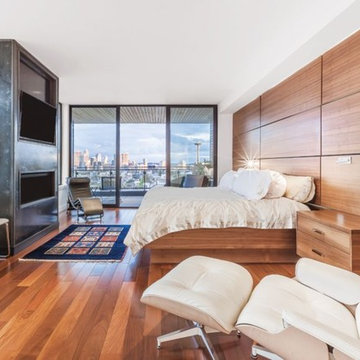
Idées déco pour une grande chambre parentale moderne avec un mur marron, un sol en bois brun, une cheminée ribbon, un manteau de cheminée en métal et un sol marron.
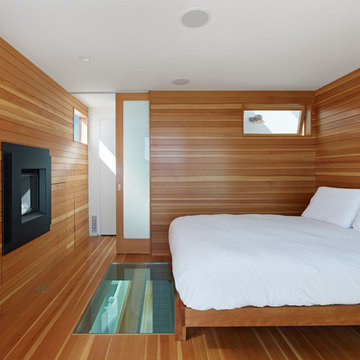
Bruce Damonte
Exemple d'une petite chambre parentale tendance avec une cheminée ribbon, un sol en bois brun et un manteau de cheminée en bois.
Exemple d'une petite chambre parentale tendance avec une cheminée ribbon, un sol en bois brun et un manteau de cheminée en bois.
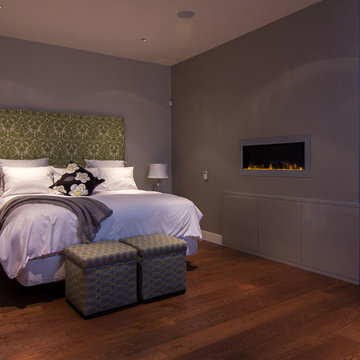
Inspiration pour une chambre design avec un mur gris, un sol en bois brun, une cheminée ribbon et un manteau de cheminée en métal.
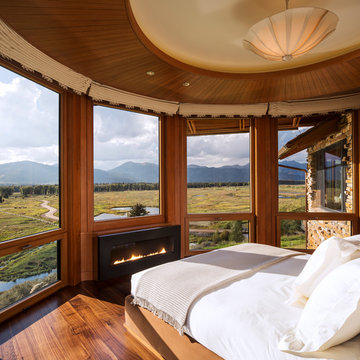
Paul Warchol
Aménagement d'une chambre parentale contemporaine avec un sol en bois brun et une cheminée ribbon.
Aménagement d'une chambre parentale contemporaine avec un sol en bois brun et une cheminée ribbon.
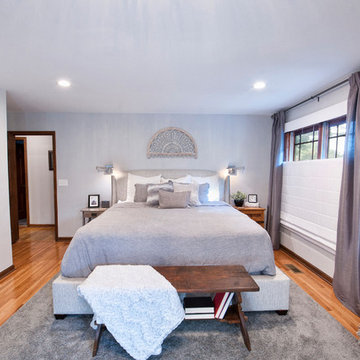
Cette photo montre une grande chambre parentale chic avec un mur gris, un sol en bois brun, une cheminée ribbon, un sol marron et un manteau de cheminée en plâtre.
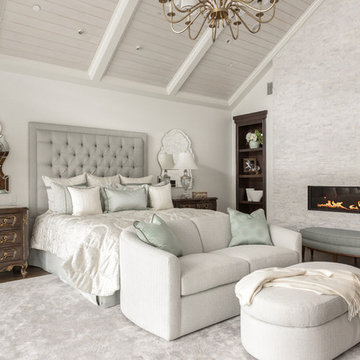
Aménagement d'une grande chambre parentale classique avec un mur blanc, un sol en bois brun, une cheminée ribbon, un manteau de cheminée en pierre et un sol marron.
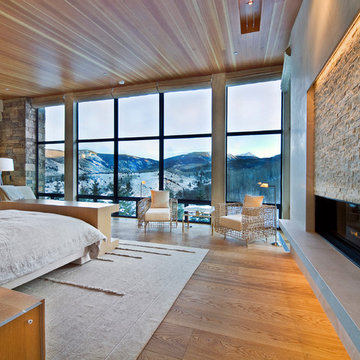
Design: Robyn Scott Interiors
Lighting: 186 Lighting Design Group
Photo: Teri Fotheringham
Idée de décoration pour une chambre design avec un sol en bois brun, une cheminée ribbon et un manteau de cheminée en pierre.
Idée de décoration pour une chambre design avec un sol en bois brun, une cheminée ribbon et un manteau de cheminée en pierre.
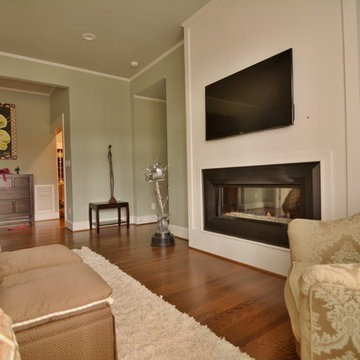
Dustin Miller Photography
Cette photo montre une très grande chambre parentale tendance avec un mur vert, un sol en bois brun, une cheminée ribbon et un manteau de cheminée en bois.
Cette photo montre une très grande chambre parentale tendance avec un mur vert, un sol en bois brun, une cheminée ribbon et un manteau de cheminée en bois.
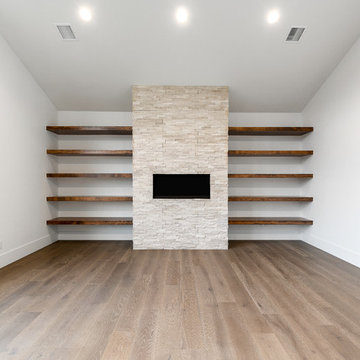
Réalisation d'une très grande chambre d'amis design avec un mur blanc, un sol en bois brun, une cheminée ribbon, un manteau de cheminée en pierre et un sol marron.
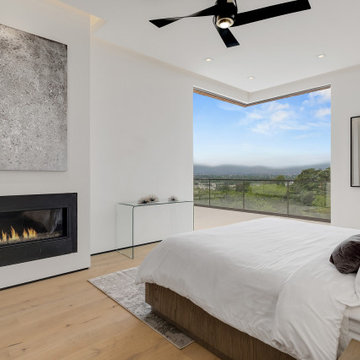
Inspiration pour une grande chambre parentale minimaliste avec un mur blanc, un sol en bois brun, une cheminée ribbon et un sol marron.
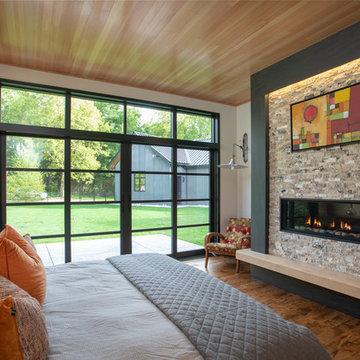
As written in Northern Home & Cottage by Elizabeth Edwards
Sara and Paul Matthews call their head-turning home, located in a sweet neighborhood just up the hill from downtown Petoskey, “a very human story.” Indeed it is. Sara and her husband, Paul, have a special-needs son as well as an energetic middle-school daughter. This home has an answer for everyone. Located down the street from the school, it is ideally situated for their daughter and a self-contained apartment off the great room accommodates all their son’s needs while giving his caretakers privacy—and the family theirs. The Matthews began the building process by taking their thoughts and
needs to Stephanie Baldwin and her team at Edgewater Design Group. Beyond the above considerations, they wanted their new home to be low maintenance and to stand out architecturally, “But not so much that anyone would complain that it didn’t work in our neighborhood,” says Sara. “We
were thrilled that Edgewater listened to us and were able to give us a unique-looking house that is meeting all our needs.” Lombardy LLC built this handsome home with Paul working alongside the construction crew throughout the project. The low maintenance exterior is a cutting-edge blend of stacked stone, black corrugated steel, black framed windows and Douglas fir soffits—elements that add up to an organic contemporary look. The use of black steel, including interior beams and the staircase system, lend an industrial vibe that is courtesy of the Matthews’ friend Dan Mello of Trimet Industries in Traverse City. The couple first met Dan, a metal fabricator, a number of years ago, right around the time they found out that their then two-year-old son would never be able to walk. After the couple explained to Dan that they couldn’t find a solution for a child who wasn’t big enough for a wheelchair, he designed a comfortable, rolling chair that was just perfect. They still use it. The couple’s gratitude for the chair resulted in a trusting relationship with Dan, so it was natural for them to welcome his talents into their home-building process. A maple floor finished to bring out all of its color-tones envelops the room in warmth. Alder doors and trim and a Doug fir ceiling reflect that warmth. Clearstory windows and floor-to-ceiling window banks fill the space with light—and with views of the spacious grounds that will
become a canvas for Paul, a retired landscaper. The couple’s vibrant art pieces play off against modernist furniture and lighting that is due to an inspired collaboration between Sara and interior designer Kelly Paulsen. “She was absolutely instrumental to the project,” Sara says. “I went through
two designers before I finally found Kelly.” The open clean-lined kitchen, butler’s pantry outfitted with a beverage center and Miele coffee machine (that allows guests to wait on themselves when Sara is cooking), and an outdoor room that centers around a wood-burning fireplace, all make for easy,
fabulous entertaining. A den just off the great room houses the big-screen television and Sara’s loom—
making for relaxing evenings of weaving, game watching and togetherness. Tourgoers will leave understanding that this house is everything great design should be. Form following function—and solving very human issues with soul-soothing style.
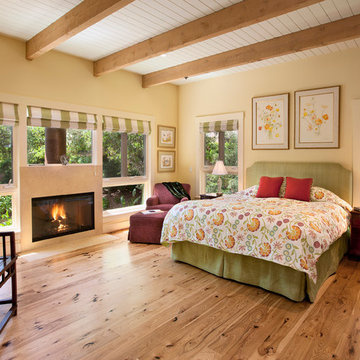
Bedroom.
Idées déco pour une chambre classique avec un mur beige, un sol en bois brun et une cheminée ribbon.
Idées déco pour une chambre classique avec un mur beige, un sol en bois brun et une cheminée ribbon.
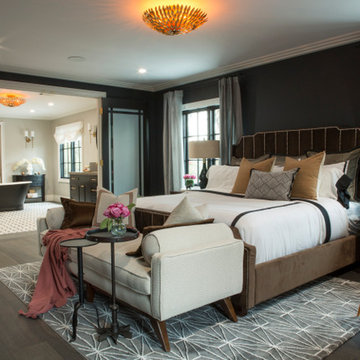
Réalisation d'une grande chambre parentale tradition avec un mur noir, un sol en bois brun, une cheminée ribbon, un manteau de cheminée en carrelage et un sol marron.
Idées déco de chambres avec un sol en bois brun et une cheminée ribbon
6