Idées déco de chambres avec un sol en bois brun et une cheminée standard
Trier par :
Budget
Trier par:Populaires du jour
141 - 160 sur 4 291 photos
1 sur 3
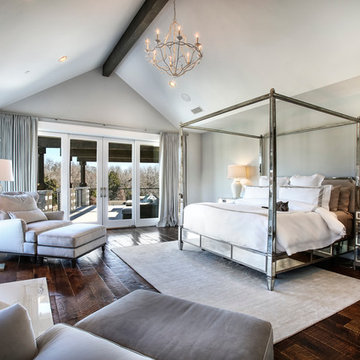
Photography by www.impressia.net
Idées déco pour une grande chambre parentale classique avec un mur gris, un sol en bois brun, une cheminée standard, un manteau de cheminée en pierre et un sol marron.
Idées déco pour une grande chambre parentale classique avec un mur gris, un sol en bois brun, une cheminée standard, un manteau de cheminée en pierre et un sol marron.
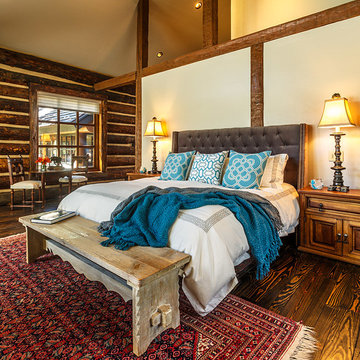
The Master Bedroom is spacious with a gorgeous view out to the mountains. Hunter Douglas Silhouette shadings grace the entire home. Photo by Chris Marona
Tim Flanagan Architect
Veritas General Contractor
Finewood Interiors for cabinetry
Light and Tile Art for lighting and tile and counter tops.
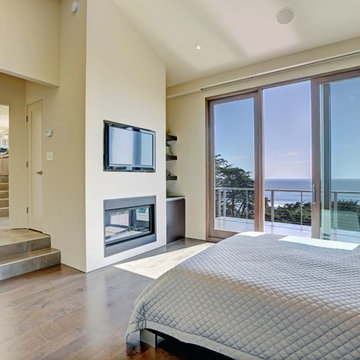
In our busy lives, creating a peaceful and rejuvenating home environment is essential to a healthy lifestyle. Built less than five years ago, this Stinson Beach Modern home is your own private oasis. Surrounded by a butterfly preserve and unparalleled ocean views, the home will lead you to a sense of connection with nature. As you enter an open living room space that encompasses a kitchen, dining area, and living room, the inspiring contemporary interior invokes a sense of relaxation, that stimulates the senses. The open floor plan and modern finishes create a soothing, tranquil, and uplifting atmosphere. The house is approximately 2900 square feet, has three (to possibly five) bedrooms, four bathrooms, an outdoor shower and spa, a full office, and a media room. Its two levels blend into the hillside, creating privacy and quiet spaces within an open floor plan and feature spectacular views from every room. The expansive home, decks and patios presents the most beautiful sunsets as well as the most private and panoramic setting in all of Stinson Beach. One of the home's noteworthy design features is a peaked roof that uses Kalwall's translucent day-lighting system, the most highly insulating, diffuse light-transmitting, structural panel technology. This protected area on the hill provides a dramatic roar from the ocean waves but without any of the threats of oceanfront living. Built on one of the last remaining one-acre coastline lots on the west side of the hill at Stinson Beach, the design of the residence is site friendly, using materials and finishes that meld into the hillside. The landscaping features low-maintenance succulents and butterfly friendly plantings appropriate for the adjacent Monarch Butterfly Preserve. Recalibrate your dreams in this natural environment, and make the choice to live in complete privacy on this one acre retreat. This home includes Miele appliances, Thermadore refrigerator and freezer, an entire home water filtration system, kitchen and bathroom cabinetry by SieMatic, Ceasarstone kitchen counter tops, hardwood and Italian ceramic radiant tile floors using Warmboard technology, Electric blinds, Dornbracht faucets, Kalwall skylights throughout livingroom and garage, Jeldwen windows and sliding doors. Located 5-8 minute walk to the ocean, downtown Stinson and the community center. It is less than a five minute walk away from the trail heads such as Steep Ravine and Willow Camp.
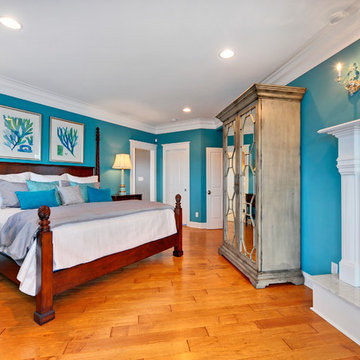
Réalisation d'une chambre marine avec un mur bleu, un sol en bois brun et une cheminée standard.
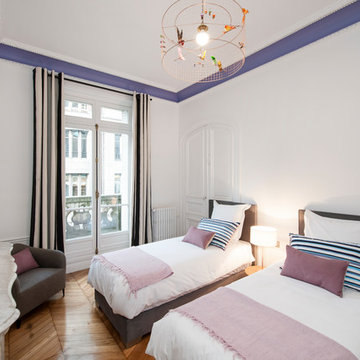
Inspiration pour une chambre d'amis design de taille moyenne avec un mur blanc, un sol en bois brun et une cheminée standard.
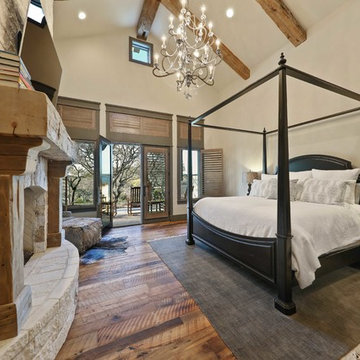
?: Lauren Keller | Luxury Real Estate Services, LLC
Reclaimed Wood Flooring - Sovereign Plank Wood Flooring - https://www.woodco.com/products/sovereign-plank/
Reclaimed Hand Hewn Beams - https://www.woodco.com/products/reclaimed-hand-hewn-beams/
Reclaimed Oak Patina Faced Floors, Skip Planed, Original Saw Marks. Wide Plank Reclaimed Oak Floors, Random Width Reclaimed Flooring.
Reclaimed Beams in Ceiling - Hand Hewn Reclaimed Beams.
Barnwood Paneling & Ceiling - Wheaton Wallboard
Reclaimed Beam Mantel
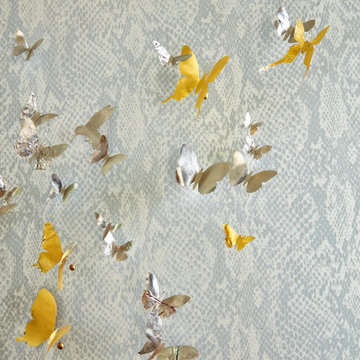
This silver and gold butterfly art sits atop a grey, snake wallpaper.
Idées déco pour une chambre parentale classique avec un mur gris, du papier peint, un sol en bois brun, une cheminée standard, un manteau de cheminée en pierre, un sol marron et un plafond voûté.
Idées déco pour une chambre parentale classique avec un mur gris, du papier peint, un sol en bois brun, une cheminée standard, un manteau de cheminée en pierre, un sol marron et un plafond voûté.
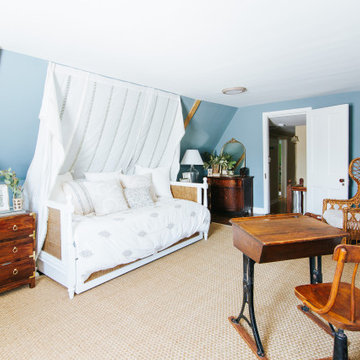
How sweet is this little girls room?
Réalisation d'une grande chambre parentale tradition avec un mur bleu, un sol en bois brun, une cheminée standard, un manteau de cheminée en plâtre, un sol marron et poutres apparentes.
Réalisation d'une grande chambre parentale tradition avec un mur bleu, un sol en bois brun, une cheminée standard, un manteau de cheminée en plâtre, un sol marron et poutres apparentes.
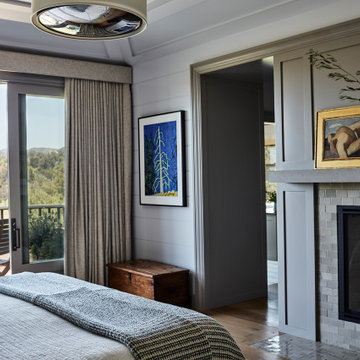
Idée de décoration pour une chambre parentale chalet avec un mur gris, un sol en bois brun, une cheminée standard, un manteau de cheminée en pierre, un sol marron, un plafond décaissé et du lambris de bois.
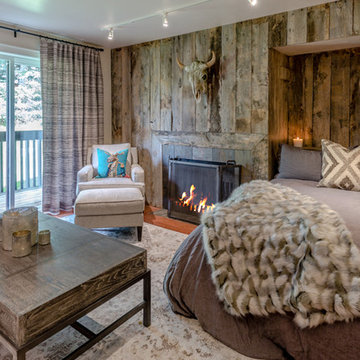
Riley Frances Boone
Exemple d'une petite chambre mansardée ou avec mezzanine chic avec un sol en bois brun, une cheminée standard, un manteau de cheminée en pierre et un sol blanc.
Exemple d'une petite chambre mansardée ou avec mezzanine chic avec un sol en bois brun, une cheminée standard, un manteau de cheminée en pierre et un sol blanc.
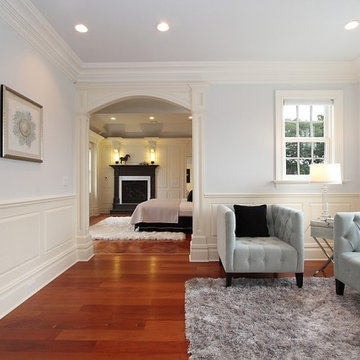
Greenwich CT, luxurious Master Bedroom Suite. Tufted blue chairs with black velvet accent pillows.
Birgit Anich Staging & Interiors
Inspiration pour une petite chambre parentale traditionnelle avec un mur bleu, un sol en bois brun et une cheminée standard.
Inspiration pour une petite chambre parentale traditionnelle avec un mur bleu, un sol en bois brun et une cheminée standard.
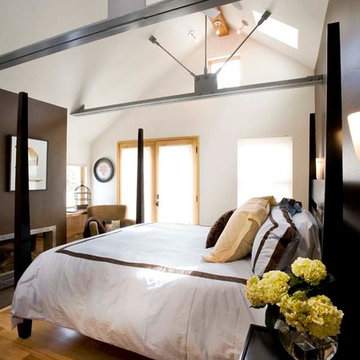
Exemple d'une grande chambre parentale industrielle avec un mur blanc, un sol en bois brun, une cheminée standard et un sol marron.
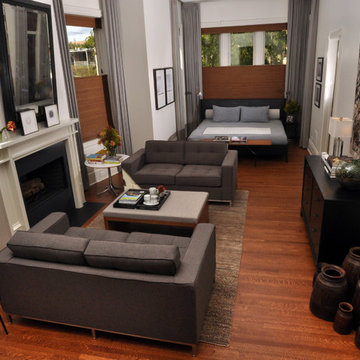
Mieke Zuiderweg
Aménagement d'une grande chambre parentale classique avec un sol en bois brun, une cheminée standard, un mur blanc et un manteau de cheminée en bois.
Aménagement d'une grande chambre parentale classique avec un sol en bois brun, une cheminée standard, un mur blanc et un manteau de cheminée en bois.
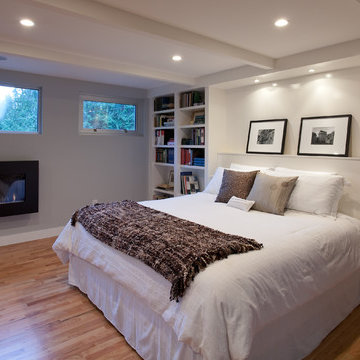
Inspiration pour une grande chambre parentale design avec une cheminée standard, un mur gris, un sol en bois brun et un sol marron.
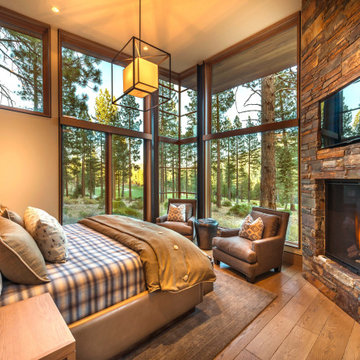
Exemple d'une grande chambre parentale montagne avec un mur beige, un sol en bois brun, une cheminée standard, un manteau de cheminée en pierre et un sol beige.
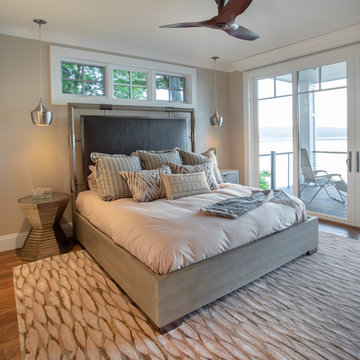
Our clients had been looking for property on Crooked Lake for years and years. In their search, the stumbled upon a beautiful parcel with a fantastic, elevated view of basically the entire lake. Once they had the location, they found a builder to work with and that was Harbor View Custom Builders. From their they were referred to us for their design needs. It was our pleasure to help our client design a beautiful, two story vacation home. They were looking for an architectural style consistent with Northern Michigan cottages, but they also wanted a contemporary flare. The finished product is just over 3,800 s.f and includes three bedrooms, a bunk room, 4 bathrooms, home bar, three fireplaces and a finished bonus room over the garage complete with a bathroom and sleeping accommodations.
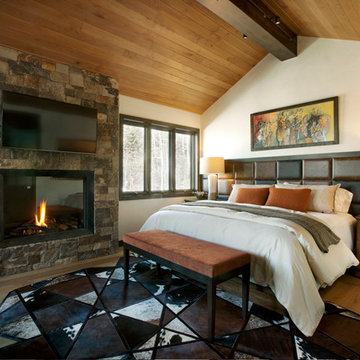
Cette image montre une chambre parentale chalet avec un mur blanc, un sol en bois brun, une cheminée standard, un manteau de cheminée en pierre et un sol marron.
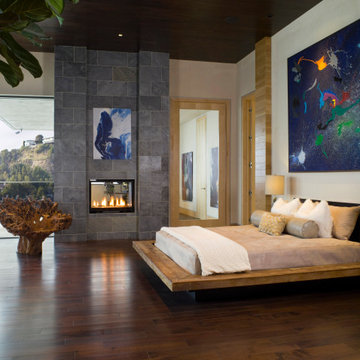
A modern master suite with organic materials like wood, stone and fire. A reclaimed chair from an tree hit by lightening sits to the side. The bed is floating and made of reclaimed wood, and covered in soft organic bedding.
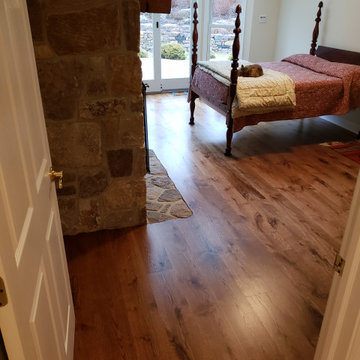
Wide plank live sawn white oak hardwood flooring. White oak newel post and square balusters painted white.
Cette photo montre une grande chambre nature avec un sol en bois brun, une cheminée standard, un manteau de cheminée en pierre, un sol marron et un plafond voûté.
Cette photo montre une grande chambre nature avec un sol en bois brun, une cheminée standard, un manteau de cheminée en pierre, un sol marron et un plafond voûté.
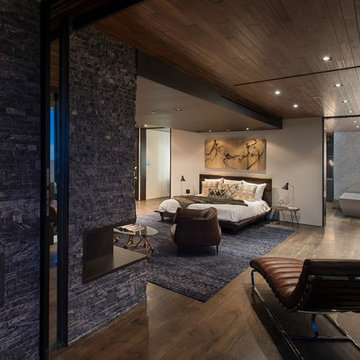
Benedict Canyon Beverly Hills warm modern primary bedroom interior design. Photo by William MacCollum.
Cette photo montre une grande chambre parentale moderne avec un mur blanc, un sol en bois brun, une cheminée standard, un manteau de cheminée en pierre de parement, un sol marron et un plafond décaissé.
Cette photo montre une grande chambre parentale moderne avec un mur blanc, un sol en bois brun, une cheminée standard, un manteau de cheminée en pierre de parement, un sol marron et un plafond décaissé.
Idées déco de chambres avec un sol en bois brun et une cheminée standard
8