Idées déco de chambres avec un sol en bois brun
Trier par :
Budget
Trier par:Populaires du jour
1 - 20 sur 15 563 photos
1 sur 3
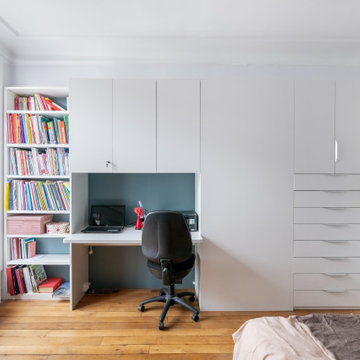
Cette réalisation Parisienne a été pensée pour redessiner l’appartement d’un couple accueillant leur premier enfant.
Le salon, de cet appartement des années 50, a été séparé en deux zones très distinctes grâce à cette conception.
Une partie nuit accueillant un espace rayonnage, semainier, dressing et bureau. L’utilisation de la couleur blanche permet d’agrandir la nouvelle chambre.
Le côté salon est construit en gris granit. Cette couleur donne le ton dans cette nouvelle zone de vie. Esthétique et inspirante, elle constitue un parfait coin cocooning. Le rayonnage caché par des portes ouvrantes à la française est facile d’accès et pratique pour y ranger tous les objets du quotidien.
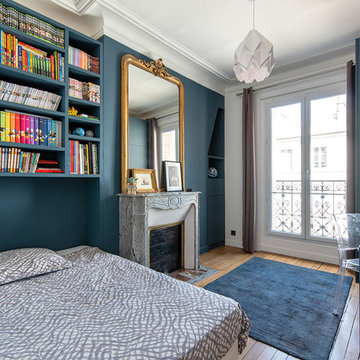
chambre enfant
Meuble sur mesure
Peinture farrow and ball
Exemple d'une chambre chic avec un mur bleu, un sol en bois brun, une cheminée standard, un manteau de cheminée en pierre et un sol marron.
Exemple d'une chambre chic avec un mur bleu, un sol en bois brun, une cheminée standard, un manteau de cheminée en pierre et un sol marron.
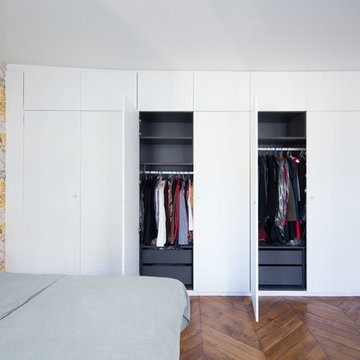
Philippe Billard
Cette photo montre une chambre tendance avec un sol en bois brun, un sol marron et un mur jaune.
Cette photo montre une chambre tendance avec un sol en bois brun, un sol marron et un mur jaune.
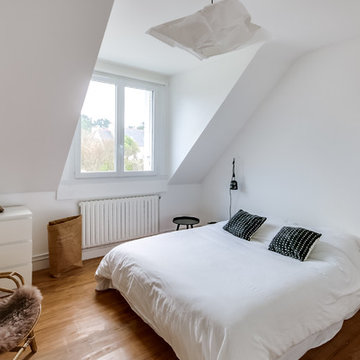
Meero
Exemple d'une chambre parentale bord de mer de taille moyenne avec un mur blanc, aucune cheminée, un sol en bois brun et un sol marron.
Exemple d'une chambre parentale bord de mer de taille moyenne avec un mur blanc, aucune cheminée, un sol en bois brun et un sol marron.
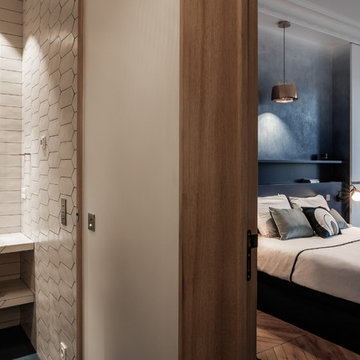
Stéphane Deroussent
Idée de décoration pour une grande chambre parentale design avec un mur blanc, un sol en bois brun et un sol marron.
Idée de décoration pour une grande chambre parentale design avec un mur blanc, un sol en bois brun et un sol marron.
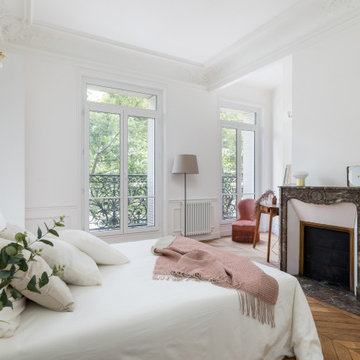
chambre, lumineux, lit, cheminé, plaid rose, fauteuil velours rose, décoration, moulures, appliques murales, grandes fenêtres
Cette photo montre une chambre d'amis tendance de taille moyenne avec un mur blanc, un sol en bois brun, une cheminée standard, un sol marron et boiseries.
Cette photo montre une chambre d'amis tendance de taille moyenne avec un mur blanc, un sol en bois brun, une cheminée standard, un sol marron et boiseries.
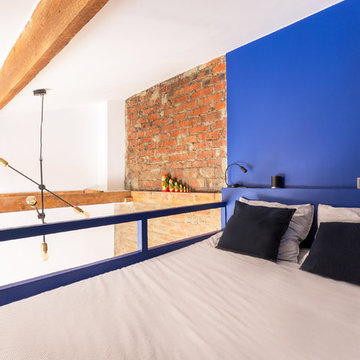
Une tête de lit a été créée en hauteur, afin d'y mettre, comme à l'hôtel, une liseuse et une prises par personne pour plus de confort. Protégés pas la rambarde elle aussi peinte en bleu pour la nuit. L'espace vide créé par la double hauteur du salon est rempli par l'envergure légère de cette suspension en métal et laiton.
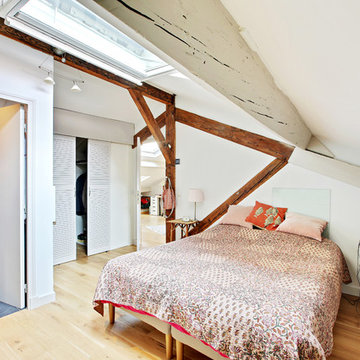
Shoootin
Inspiration pour une chambre parentale blanche et bois ethnique de taille moyenne avec un mur blanc, un sol en bois brun et un sol marron.
Inspiration pour une chambre parentale blanche et bois ethnique de taille moyenne avec un mur blanc, un sol en bois brun et un sol marron.

Idée de décoration pour une très grande chambre parentale tradition avec un mur blanc et un sol en bois brun.
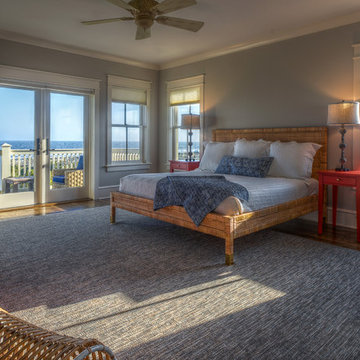
Walter Elliott Photography
Cette photo montre une chambre d'amis bord de mer de taille moyenne avec un mur bleu, un sol en bois brun et un sol marron.
Cette photo montre une chambre d'amis bord de mer de taille moyenne avec un mur bleu, un sol en bois brun et un sol marron.
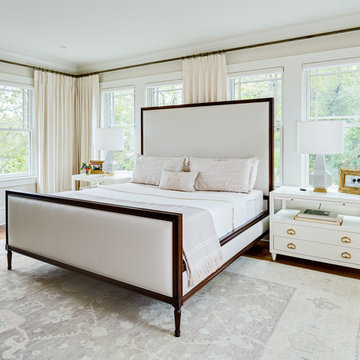
Photo by Firewater Photography
Inspiration pour une grande chambre parentale traditionnelle avec un mur blanc, un sol en bois brun et aucune cheminée.
Inspiration pour une grande chambre parentale traditionnelle avec un mur blanc, un sol en bois brun et aucune cheminée.
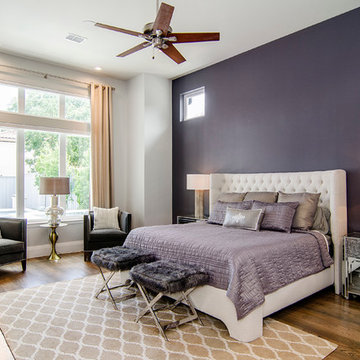
This gorgeous, contemporary custom home built in Dallas boast a beautiful stucco exterior, a backyard oasis and indoor-outdoor living. Gorgeous interior design and finish out from custom wood floors, modern design tile, slab front cabinetry, custom wine room to detailed light fixtures. Architectural Plans by Bob Anderson of Plan Solutions Architects, Layout Design and Management by Chad Hatfield, CR, CKBR. Interior Design by Lindy Jo Crutchfield, Allied ASID. Photography by Lauren Brown of Versatile Imaging.

This cozy lake cottage skillfully incorporates a number of features that would normally be restricted to a larger home design. A glance of the exterior reveals a simple story and a half gable running the length of the home, enveloping the majority of the interior spaces. To the rear, a pair of gables with copper roofing flanks a covered dining area that connects to a screened porch. Inside, a linear foyer reveals a generous staircase with cascading landing. Further back, a centrally placed kitchen is connected to all of the other main level entertaining spaces through expansive cased openings. A private study serves as the perfect buffer between the homes master suite and living room. Despite its small footprint, the master suite manages to incorporate several closets, built-ins, and adjacent master bath complete with a soaker tub flanked by separate enclosures for shower and water closet. Upstairs, a generous double vanity bathroom is shared by a bunkroom, exercise space, and private bedroom. The bunkroom is configured to provide sleeping accommodations for up to 4 people. The rear facing exercise has great views of the rear yard through a set of windows that overlook the copper roof of the screened porch below.
Builder: DeVries & Onderlinde Builders
Interior Designer: Vision Interiors by Visbeen
Photographer: Ashley Avila Photography
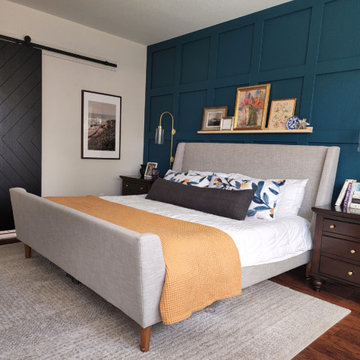
This primary bedroom got a huge influx of color and style. We designed and installed this board and batten accent wall, installed curtains, the ledge shelf, wall mounted lamps, replaced the hardware on the furniture, added the marigold coverlet to the bedding, removed the french doors to the en suite and installed a matte black barn door.

[Our Clients]
We were so excited to help these new homeowners re-envision their split-level diamond in the rough. There was so much potential in those walls, and we couldn’t wait to delve in and start transforming spaces. Our primary goal was to re-imagine the main level of the home and create an open flow between the space. So, we started by converting the existing single car garage into their living room (complete with a new fireplace) and opening up the kitchen to the rest of the level.
[Kitchen]
The original kitchen had been on the small side and cut-off from the rest of the home, but after we removed the coat closet, this kitchen opened up beautifully. Our plan was to create an open and light filled kitchen with a design that translated well to the other spaces in this home, and a layout that offered plenty of space for multiple cooks. We utilized clean white cabinets around the perimeter of the kitchen and popped the island with a spunky shade of blue. To add a real element of fun, we jazzed it up with the colorful escher tile at the backsplash and brought in accents of brass in the hardware and light fixtures to tie it all together. Through out this home we brought in warm wood accents and the kitchen was no exception, with its custom floating shelves and graceful waterfall butcher block counter at the island.
[Dining Room]
The dining room had once been the home’s living room, but we had other plans in mind. With its dramatic vaulted ceiling and new custom steel railing, this room was just screaming for a dramatic light fixture and a large table to welcome one-and-all.
[Living Room]
We converted the original garage into a lovely little living room with a cozy fireplace. There is plenty of new storage in this space (that ties in with the kitchen finishes), but the real gem is the reading nook with two of the most comfortable armchairs you’ve ever sat in.
[Master Suite]
This home didn’t originally have a master suite, so we decided to convert one of the bedrooms and create a charming suite that you’d never want to leave. The master bathroom aesthetic quickly became all about the textures. With a sultry black hex on the floor and a dimensional geometric tile on the walls we set the stage for a calm space. The warm walnut vanity and touches of brass cozy up the space and relate with the feel of the rest of the home. We continued the warm wood touches into the master bedroom, but went for a rich accent wall that elevated the sophistication level and sets this space apart.
[Hall Bathroom]
The floor tile in this bathroom still makes our hearts skip a beat. We designed the rest of the space to be a clean and bright white, and really let the lovely blue of the floor tile pop. The walnut vanity cabinet (complete with hairpin legs) adds a lovely level of warmth to this bathroom, and the black and brass accents add the sophisticated touch we were looking for.
[Office]
We loved the original built-ins in this space, and knew they needed to always be a part of this house, but these 60-year-old beauties definitely needed a little help. We cleaned up the cabinets and brass hardware, switched out the formica counter for a new quartz top, and painted wall a cheery accent color to liven it up a bit. And voila! We have an office that is the envy of the neighborhood.
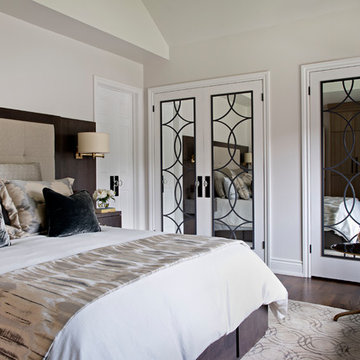
Mike Chajecki
Exemple d'une chambre parentale chic de taille moyenne avec un mur blanc, un sol en bois brun, aucune cheminée et un sol marron.
Exemple d'une chambre parentale chic de taille moyenne avec un mur blanc, un sol en bois brun, aucune cheminée et un sol marron.
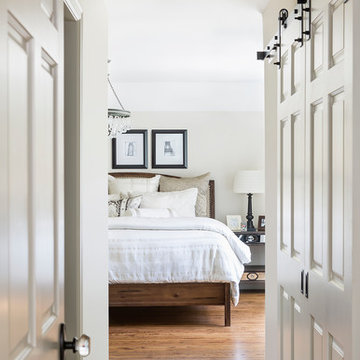
Andrea Rugg Photography
Cette photo montre une chambre parentale chic de taille moyenne avec un sol en bois brun, aucune cheminée et un mur beige.
Cette photo montre une chambre parentale chic de taille moyenne avec un sol en bois brun, aucune cheminée et un mur beige.

Master Bedroom Designed by Studio November at our Oxfordshire Country House Project
Cette photo montre une chambre parentale nature de taille moyenne avec du papier peint, un mur multicolore, un sol en bois brun et un sol marron.
Cette photo montre une chambre parentale nature de taille moyenne avec du papier peint, un mur multicolore, un sol en bois brun et un sol marron.
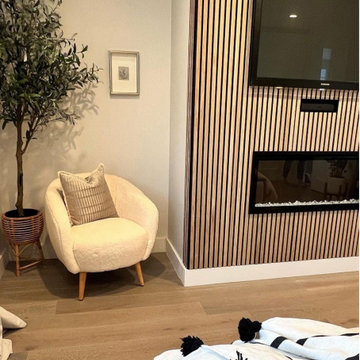
Cette image montre une chambre parentale traditionnelle de taille moyenne avec un mur vert, un sol en bois brun, cheminée suspendue, un manteau de cheminée en bois, un sol marron et du lambris.
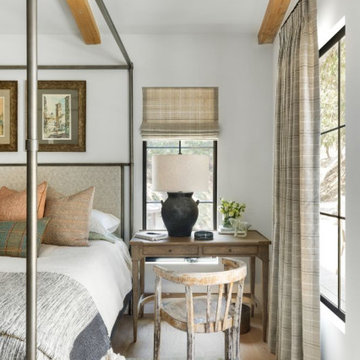
We planned a thoughtful redesign of this beautiful home while retaining many of the existing features. We wanted this house to feel the immediacy of its environment. So we carried the exterior front entry style into the interiors, too, as a way to bring the beautiful outdoors in. In addition, we added patios to all the bedrooms to make them feel much bigger. Luckily for us, our temperate California climate makes it possible for the patios to be used consistently throughout the year.
The original kitchen design did not have exposed beams, but we decided to replicate the motif of the 30" living room beams in the kitchen as well, making it one of our favorite details of the house. To make the kitchen more functional, we added a second island allowing us to separate kitchen tasks. The sink island works as a food prep area, and the bar island is for mail, crafts, and quick snacks.
We designed the primary bedroom as a relaxation sanctuary – something we highly recommend to all parents. It features some of our favorite things: a cognac leather reading chair next to a fireplace, Scottish plaid fabrics, a vegetable dye rug, art from our favorite cities, and goofy portraits of the kids.
---
Project designed by Courtney Thomas Design in La Cañada. Serving Pasadena, Glendale, Monrovia, San Marino, Sierra Madre, South Pasadena, and Altadena.
For more about Courtney Thomas Design, see here: https://www.courtneythomasdesign.com/
To learn more about this project, see here:
https://www.courtneythomasdesign.com/portfolio/functional-ranch-house-design/
Idées déco de chambres avec un sol en bois brun
1