Idées déco de chambres avec un sol en carrelage de porcelaine et poutres apparentes
Trier par :
Budget
Trier par:Populaires du jour
41 - 60 sur 127 photos
1 sur 3
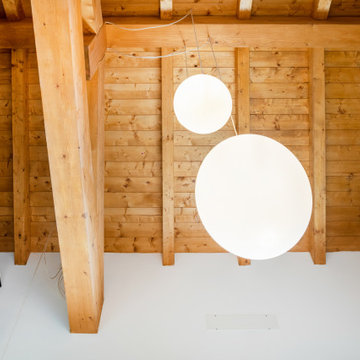
Casa AL
Ristrutturazione completa con ampliamento di 110 mq
Aménagement d'une chambre blanche et bois contemporaine de taille moyenne avec un mur gris, un sol en carrelage de porcelaine, une cheminée standard, un manteau de cheminée en bois, un sol gris, poutres apparentes et du papier peint.
Aménagement d'une chambre blanche et bois contemporaine de taille moyenne avec un mur gris, un sol en carrelage de porcelaine, une cheminée standard, un manteau de cheminée en bois, un sol gris, poutres apparentes et du papier peint.
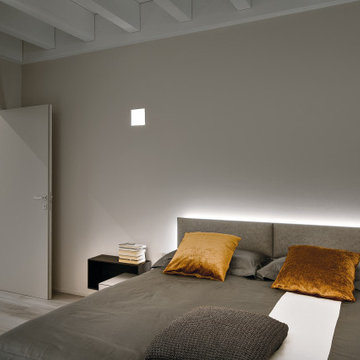
CAMERA MINIMAL
Réalisation d'une chambre parentale design de taille moyenne avec un mur beige, un sol en carrelage de porcelaine, un sol gris et poutres apparentes.
Réalisation d'une chambre parentale design de taille moyenne avec un mur beige, un sol en carrelage de porcelaine, un sol gris et poutres apparentes.
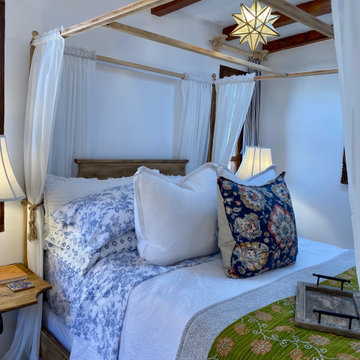
This casita was completely renovated from floor to ceiling in preparation of Airbnb short term romantic getaways. The color palette of teal green, blue and white was brought to life with curated antiques that were stripped of their dark stain colors, collected fine linens, fine plaster wall finishes, authentic Turkish rugs, antique and custom light fixtures, original oil paintings and moorish chevron tile and Moroccan pattern choices.
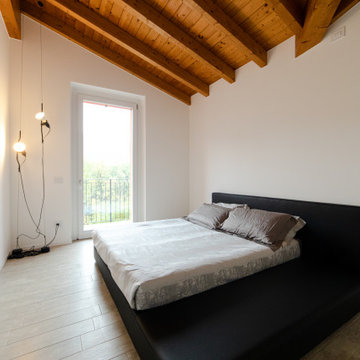
La camera matrimoniale che ha uno stile tutto suo, tendente allo "stile orientale" ha un letto tutto in pelle, modello "tatami" a terra, con una dormeuse laterale ad uso comodino/panca.
Sull'angolo della stanza, l'illuminazione è essenziale e di design, con la lampada modello "parentesi" di Flos.
La quale è stata progettata da Achille Castiglioni e Pio Manzù, è icona del design industriale italiano. Dal 1971 ad oggi è ancora un prodotto venduto da Flos, per ogni casa che voglia avere uno stile unico e senza tempo.
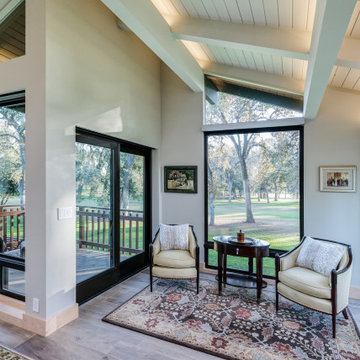
overlooking the 6th fairway at El Macero Country Club. It was gorgeous back in 1971 and now it's "spectacular spectacular!" all over again. Check out this contemporary gem!
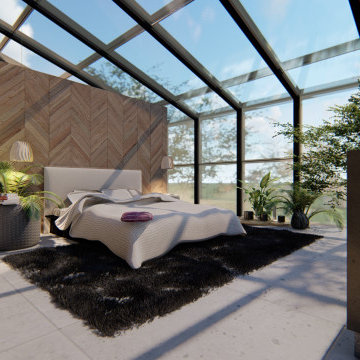
Progettazione di camera da letto in ampliamento.
Utilizzo di serra solare per un recupero passivo del calore e le aperture consentono una continua ventilazione dei locali.
L'armadio separa la camera dall'ampio locale guardaroba.
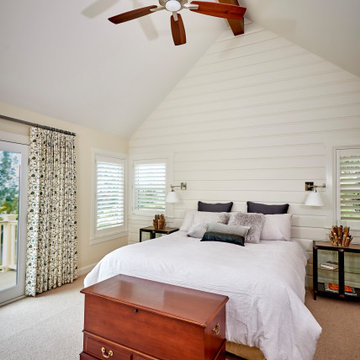
Carlsbad Home
The designer put together a retreat for the whole family. The master bath was completed gutted and reconfigured maximizing the space to be a more functional room. Details added throughout with shiplap, beams and sophistication tile. The kids baths are full of fun details and personality. We also updated the main staircase to give it a fresh new look.
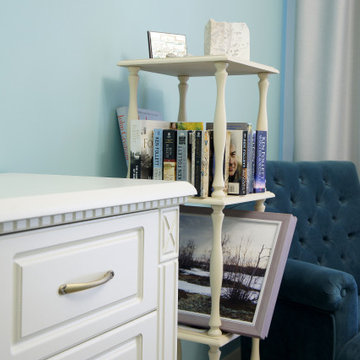
Спальня в среднеземноморском стиле
Exemple d'une petite chambre parentale blanche et bois méditerranéenne avec un mur bleu, un sol en carrelage de porcelaine, un sol blanc et poutres apparentes.
Exemple d'une petite chambre parentale blanche et bois méditerranéenne avec un mur bleu, un sol en carrelage de porcelaine, un sol blanc et poutres apparentes.
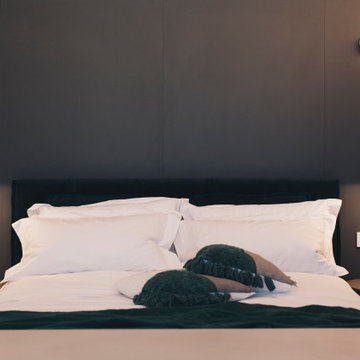
Démolition et reconstruction d'un immeuble dans le centre historique de Castellammare del Golfo composé de petits appartements confortables où vous pourrez passer vos vacances. L'idée était de conserver l'aspect architectural avec un goût historique actuel mais en le reproposant dans une tonalité moderne.Des matériaux précieux ont été utilisés, tels que du parquet en bambou pour le sol, du marbre pour les salles de bains et le hall d'entrée, un escalier métallique avec des marches en bois et des couloirs en marbre, des luminaires encastrés ou suspendus, des boiserie sur les murs des chambres et dans les couloirs, des dressings ouverte, portes intérieures en laque mate avec une couleur raffinée, fenêtres en bois, meubles sur mesure, mini-piscines et mobilier d'extérieur. Chaque étage se distingue par la couleur, l'ameublement et les accessoires d'ameublement. Tout est contrôlé par l'utilisation de la domotique. Un projet de design d'intérieur avec un design unique qui a permis d'obtenir des appartements de luxe.
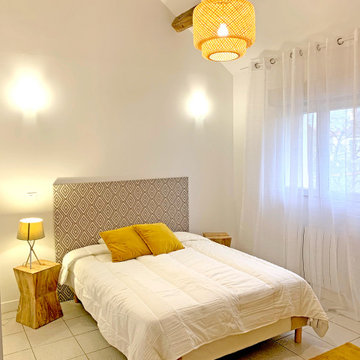
Une grande chambre aux couleurs chaudes
Réalisation d'une chambre d'amis minimaliste de taille moyenne avec un mur blanc, un sol en carrelage de porcelaine, un sol blanc et poutres apparentes.
Réalisation d'une chambre d'amis minimaliste de taille moyenne avec un mur blanc, un sol en carrelage de porcelaine, un sol blanc et poutres apparentes.
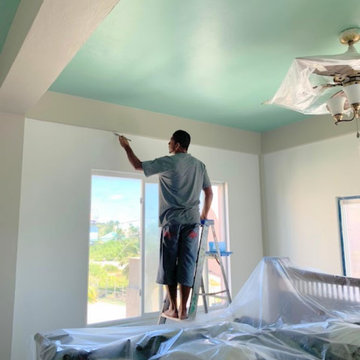
Photo of painting in process in the primary bedroom.
Walls painted in Shoji White; ceiling painted in deep sea glass, blue-green color; beams painted in a soft gray tone, called thunderstorm. As the primary bedroom, these colors were chosen to optimize restfulness, but still bring the ocean into the space in a unique and elegant way.
***
Hired to create a paint plan for vacation condo in Belize. Beige tile floor and medium-dark wood trim and cabinets to remain throughout, but repainting all walls and ceilings in 2 bed/2 bath beach condo.
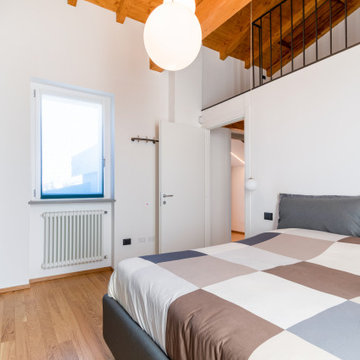
Casa AL
Ristrutturazione completa con ampliamento di 110 mq
Inspiration pour une chambre blanche et bois design de taille moyenne avec un mur gris, un sol en carrelage de porcelaine, une cheminée standard, un manteau de cheminée en bois, un sol gris, poutres apparentes et du papier peint.
Inspiration pour une chambre blanche et bois design de taille moyenne avec un mur gris, un sol en carrelage de porcelaine, une cheminée standard, un manteau de cheminée en bois, un sol gris, poutres apparentes et du papier peint.
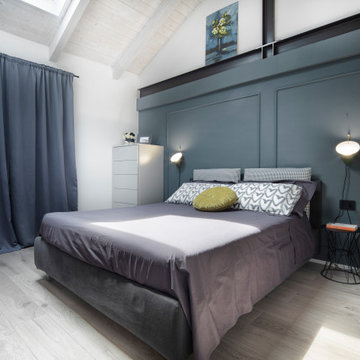
Inspiration pour une petite chambre parentale minimaliste avec un mur bleu, un sol en carrelage de porcelaine, un sol beige et poutres apparentes.
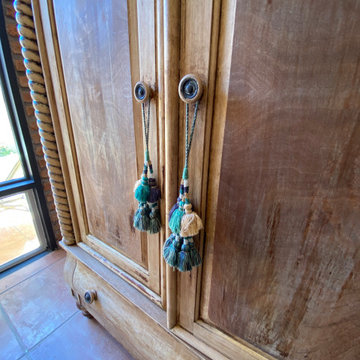
This casita was completely renovated from floor to ceiling in preparation of Airbnb short term romantic getaways. The color palette of teal green, blue and white was brought to life with curated antiques that were stripped of their dark stain colors, collected fine linens, fine plaster wall finishes, authentic Turkish rugs, antique and custom light fixtures, original oil paintings and moorish chevron tile and Moroccan pattern choices.
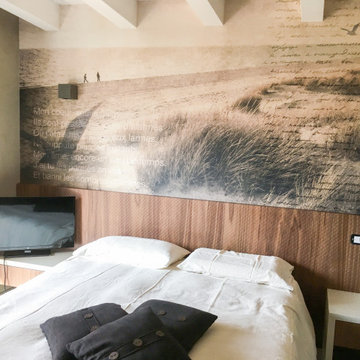
Cette photo montre une grande chambre parentale moderne avec un mur beige, un sol en carrelage de porcelaine, aucune cheminée, un sol gris, poutres apparentes et du papier peint.
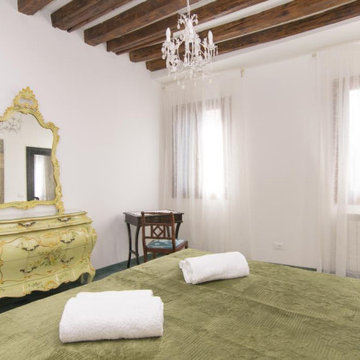
Camera da letto matrimoniale
Exemple d'une chambre parentale chic de taille moyenne avec un mur blanc, un sol en carrelage de porcelaine, un sol turquoise et poutres apparentes.
Exemple d'une chambre parentale chic de taille moyenne avec un mur blanc, un sol en carrelage de porcelaine, un sol turquoise et poutres apparentes.
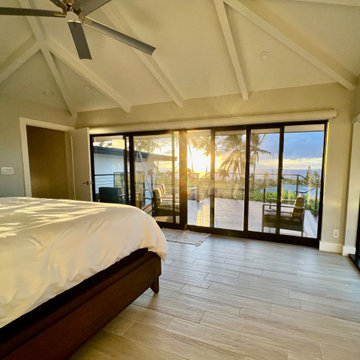
This dated home has been massively transformed with modern additions, finishes and fixtures. A full turn key every surface touched. Created a new floor plan of the existing interior of the main house. We exposed the T&G ceilings and captured the height in most areas. The exterior hardscape, windows- siding-roof all new materials. The main building was re-space planned to add a glass dining area wine bar and then also extended to bridge to another existing building to become the main suite with a huge bedroom, main bath and main closet with high ceilings. In addition to the three bedrooms and two bathrooms that were reconfigured. Surrounding the main suite building are new decks and a new elevated pool. These decks then also connected the entire much larger home to the existing - yet transformed pool cottage. The lower level contains 3 garage areas and storage rooms. The sunset views -spectacular of Molokini and West Maui mountains.
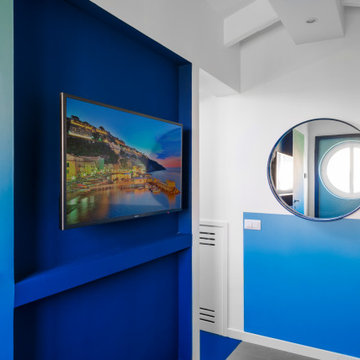
Camera da letto, dettaglio | Bedroom, detail
Réalisation d'une chambre parentale minimaliste de taille moyenne avec un mur multicolore, un sol en carrelage de porcelaine, un sol gris et poutres apparentes.
Réalisation d'une chambre parentale minimaliste de taille moyenne avec un mur multicolore, un sol en carrelage de porcelaine, un sol gris et poutres apparentes.
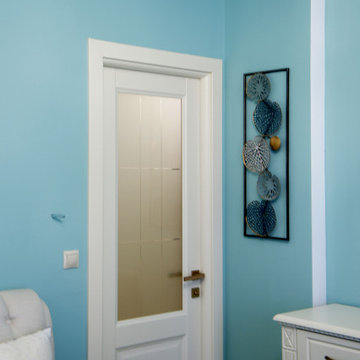
Спальня в среднеземноморском стиле
Cette image montre une petite chambre parentale blanche et bois méditerranéenne avec un mur bleu, un sol en carrelage de porcelaine, un sol beige et poutres apparentes.
Cette image montre une petite chambre parentale blanche et bois méditerranéenne avec un mur bleu, un sol en carrelage de porcelaine, un sol beige et poutres apparentes.
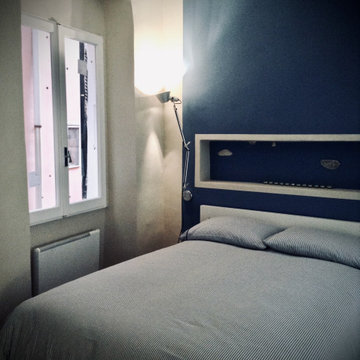
Aménagement d'une très grande chambre parentale méditerranéenne avec un mur bleu, un sol en carrelage de porcelaine, un sol gris et poutres apparentes.
Idées déco de chambres avec un sol en carrelage de porcelaine et poutres apparentes
3