Idées déco de chambres avec un sol en carrelage de porcelaine et une cheminée standard
Trier par :
Budget
Trier par:Populaires du jour
141 - 160 sur 194 photos
1 sur 3
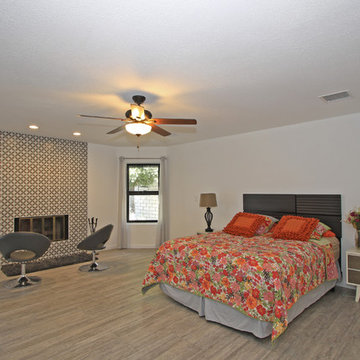
Private Rancho Mirage location. Brought the home up to date with new exterior/interior paint using a white color for the stucco and interior walls, sage green for the exterior trim and bright yellow for the doors. New grey porcelian floor tile throughout. New porcelain tile Master Room fireplace surround and new porcelain wall tile behind the Viking stove. Master Bathroom has new white subway tile with modern strip tile in the shower area. New free-standing bathtub with chandelier, new two-sink vanity with marble counter top. Casita was overhauled with new paint, new flooring and new bathroom tile shower. New landscaping with gravel accents. New concrete overlay pool deck.
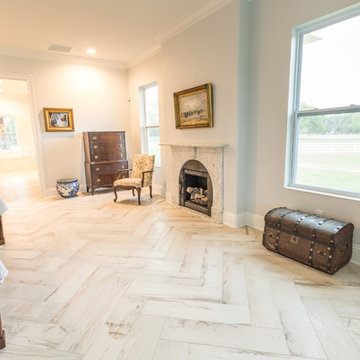
Master Suite
Cette image montre une grande chambre parentale traditionnelle avec un mur gris, un sol en carrelage de porcelaine, une cheminée standard et un manteau de cheminée en pierre.
Cette image montre une grande chambre parentale traditionnelle avec un mur gris, un sol en carrelage de porcelaine, une cheminée standard et un manteau de cheminée en pierre.
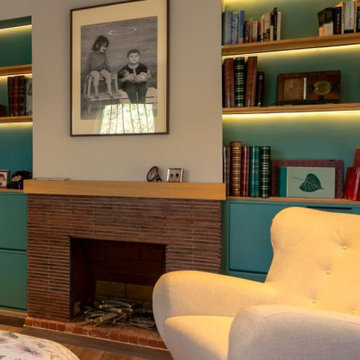
Aménagement d'une grande chambre parentale blanche et bois montagne avec un mur blanc, un sol en carrelage de porcelaine, une cheminée standard, un manteau de cheminée en brique et un sol marron.
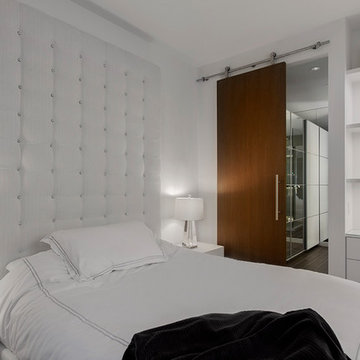
Krista Jahnke
Idée de décoration pour une chambre d'amis design avec un mur blanc, un sol en carrelage de porcelaine, une cheminée standard, un manteau de cheminée en carrelage et un sol marron.
Idée de décoration pour une chambre d'amis design avec un mur blanc, un sol en carrelage de porcelaine, une cheminée standard, un manteau de cheminée en carrelage et un sol marron.
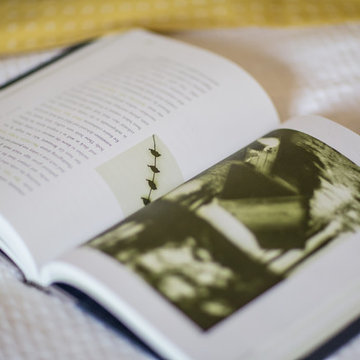
Styled By: Geralyn Gormley of Acumen Builders
Aménagement d'une chambre parentale montagne de taille moyenne avec un mur gris, un sol en carrelage de porcelaine, une cheminée standard, un manteau de cheminée en brique et un sol gris.
Aménagement d'une chambre parentale montagne de taille moyenne avec un mur gris, un sol en carrelage de porcelaine, une cheminée standard, un manteau de cheminée en brique et un sol gris.
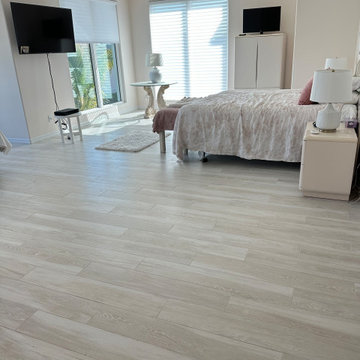
Welcome to Longboat Key! This marks our client's second collaboration with us for their flooring needs. They sought a replacement for all the old tile downstairs and upstairs. Opting for the popular Reserve line in the color Talc, it seamlessly blends with the breathtaking ocean views. The LGK team successfully installed approximately 4,000 square feet of flooring. Stay tuned as we're also working on replacing their staircase!
Ready for your flooring adventure? Reach out to us at 941-587-3804 or book an appointment online at LGKramerFlooring.com
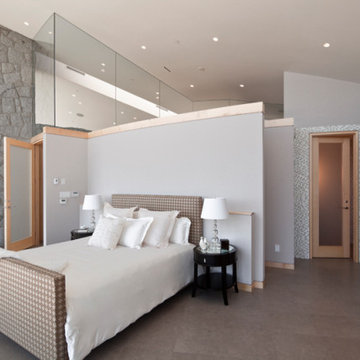
Master Bedroom
Idées déco pour une grande chambre parentale contemporaine avec un mur blanc, un sol en carrelage de porcelaine, une cheminée standard, un manteau de cheminée en pierre, un sol gris et un plafond voûté.
Idées déco pour une grande chambre parentale contemporaine avec un mur blanc, un sol en carrelage de porcelaine, une cheminée standard, un manteau de cheminée en pierre, un sol gris et un plafond voûté.
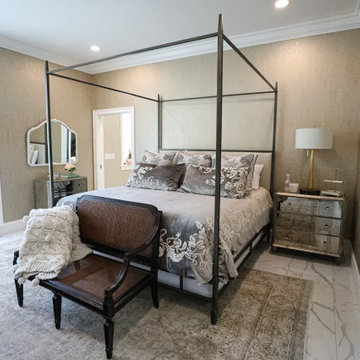
The master suite is a sanctuary of luxury, boasting separate his and her baths for added indulgence and privacy. Each bath features exquisite tile work and high-end fixtures, elevating the aesthetic to perfection. A professionally designed walk-in closet for him offers a lavish space to organize wardrobe essentials and shoes. Similarly, a separate walk-in closet for her provides an equally luxurious space for organizing and showcasing her wardrobe, featuring a stylish dressing table for her to pamper and prepare herself for the day or a night on the town. A fireplace stands as a focal point in the suite, providing both warmth and a touch of grandeur. The walls and ceilings adorned with gorgeous fabric wallpaper impart a sense of elegance and softness, completing this master suite as a haven of refined comfort and style.
General Contracting by Martin Bros Contracting, Inc.; Images by Marie Martin Kinney
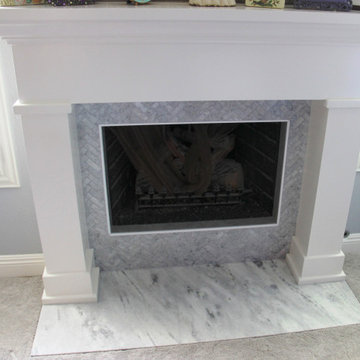
Master Bedroom Fireplace with Custom Built Mantle
Idées déco pour une chambre contemporaine avec un sol en carrelage de porcelaine, une cheminée standard et un sol blanc.
Idées déco pour une chambre contemporaine avec un sol en carrelage de porcelaine, une cheminée standard et un sol blanc.
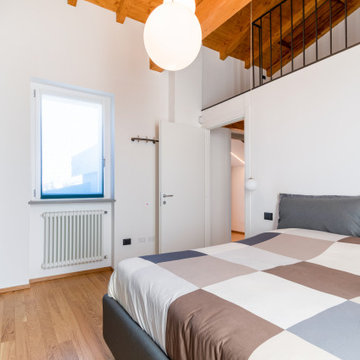
Casa AL
Ristrutturazione completa con ampliamento di 110 mq
Inspiration pour une chambre blanche et bois design de taille moyenne avec un mur gris, un sol en carrelage de porcelaine, une cheminée standard, un manteau de cheminée en bois, un sol gris, poutres apparentes et du papier peint.
Inspiration pour une chambre blanche et bois design de taille moyenne avec un mur gris, un sol en carrelage de porcelaine, une cheminée standard, un manteau de cheminée en bois, un sol gris, poutres apparentes et du papier peint.
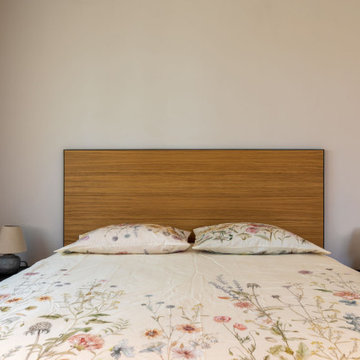
Cette photo montre une grande chambre parentale blanche et bois montagne avec un mur blanc, un sol en carrelage de porcelaine, une cheminée standard, un manteau de cheminée en brique et un sol marron.
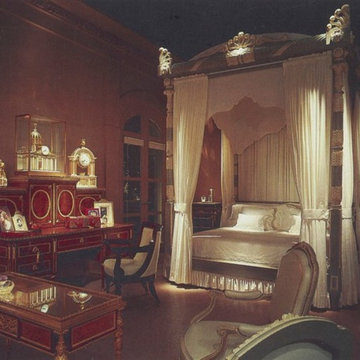
Robert Cook
Idée de décoration pour une grande chambre parentale bohème avec un mur beige, un sol en carrelage de porcelaine, une cheminée standard, un manteau de cheminée en pierre et un sol beige.
Idée de décoration pour une grande chambre parentale bohème avec un mur beige, un sol en carrelage de porcelaine, une cheminée standard, un manteau de cheminée en pierre et un sol beige.
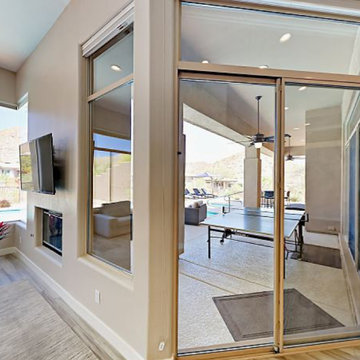
Inspiration pour une grande chambre parentale minimaliste avec un mur marron, un sol en carrelage de porcelaine, une cheminée standard, un manteau de cheminée en plâtre et un sol marron.
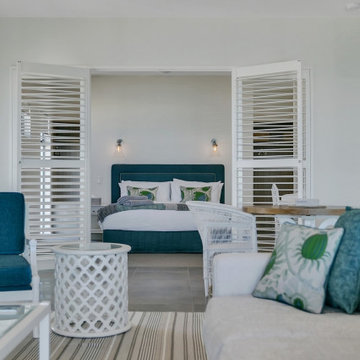
View into the bedroom from the living area.
Exemple d'une chambre parentale tendance de taille moyenne avec un sol en carrelage de porcelaine, une cheminée standard, un manteau de cheminée en pierre de parement et un sol gris.
Exemple d'une chambre parentale tendance de taille moyenne avec un sol en carrelage de porcelaine, une cheminée standard, un manteau de cheminée en pierre de parement et un sol gris.
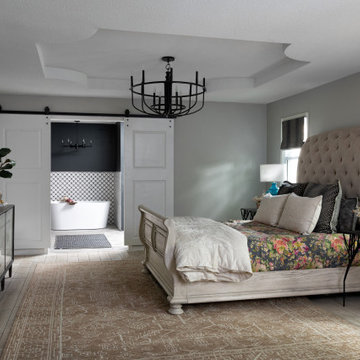
Exemple d'une chambre parentale avec un mur gris, un sol en carrelage de porcelaine, un sol beige, un plafond décaissé, une cheminée standard et un manteau de cheminée en bois.
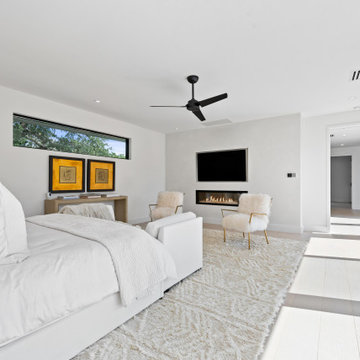
Cette photo montre une chambre parentale moderne avec un mur blanc, un sol en carrelage de porcelaine, une cheminée standard, un manteau de cheminée en plâtre et un sol gris.
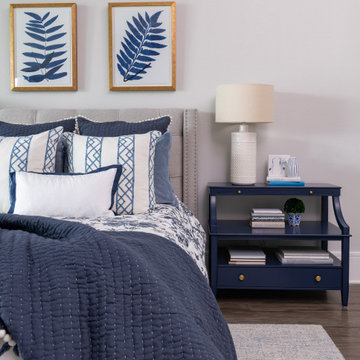
Exemple d'une grande chambre parentale bord de mer avec un mur gris, un sol en carrelage de porcelaine, une cheminée standard, un manteau de cheminée en carrelage et un sol marron.
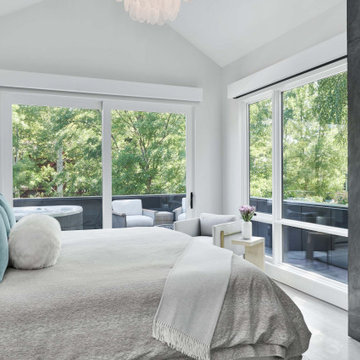
Aménagement d'une chambre parentale contemporaine de taille moyenne avec un mur blanc, un sol en carrelage de porcelaine, une cheminée standard et un manteau de cheminée en pierre.
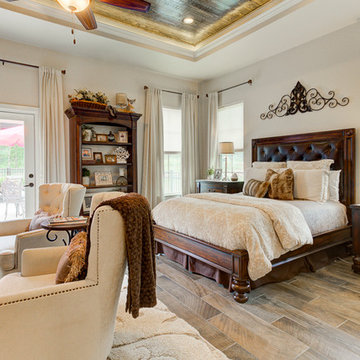
Inspiration pour une chambre parentale chalet de taille moyenne avec un mur beige, un sol en carrelage de porcelaine, une cheminée standard, un manteau de cheminée en pierre et un sol marron.
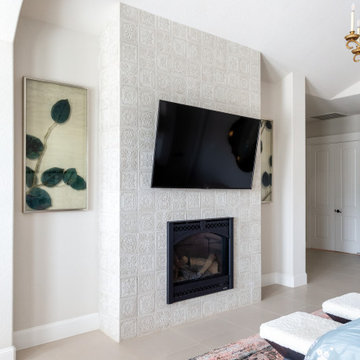
Large master bedroom with sitting room and fireplace.
Réalisation d'une grande chambre parentale méditerranéenne avec un mur blanc, un sol en carrelage de porcelaine, une cheminée standard, un manteau de cheminée en carrelage, un sol blanc et un plafond voûté.
Réalisation d'une grande chambre parentale méditerranéenne avec un mur blanc, un sol en carrelage de porcelaine, une cheminée standard, un manteau de cheminée en carrelage, un sol blanc et un plafond voûté.
Idées déco de chambres avec un sol en carrelage de porcelaine et une cheminée standard
8