Idées déco de chambres avec un sol en carrelage de porcelaine
Trier par :
Budget
Trier par:Populaires du jour
121 - 140 sur 1 784 photos
1 sur 3
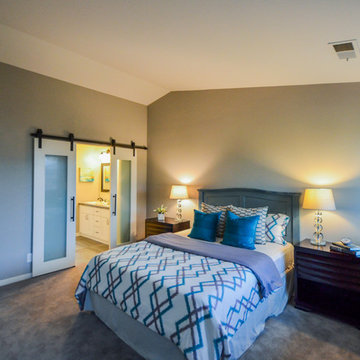
Master Bedroom leading to master bath through dual barn doors with frosted glass on an oil rubbed bronze track
Aménagement d'une chambre parentale craftsman de taille moyenne avec un mur gris et un sol en carrelage de porcelaine.
Aménagement d'une chambre parentale craftsman de taille moyenne avec un mur gris et un sol en carrelage de porcelaine.
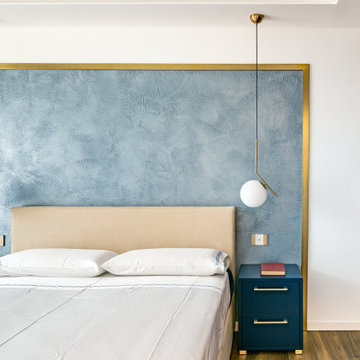
Testata Letto con cornice dorata che racchiude all'interno del suo perimetro anche i comodini coordinati all'armadio. La pittura sulla sfondo a trama di "pelle d'elefante" da carattere all'ambiente.
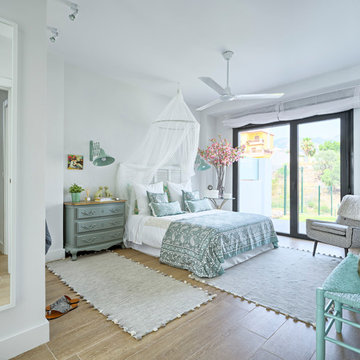
Masfotogenica Fotografía | Carlos Yagüe
Cette photo montre une chambre d'amis bord de mer de taille moyenne avec un mur blanc et un sol en carrelage de porcelaine.
Cette photo montre une chambre d'amis bord de mer de taille moyenne avec un mur blanc et un sol en carrelage de porcelaine.
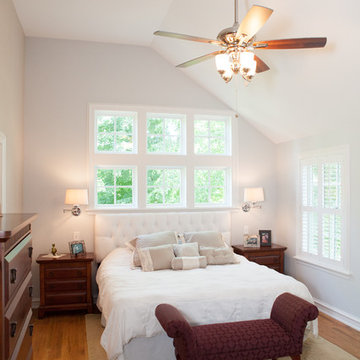
The design challenge was to enhance the square footage, flow and livability in this 1,442 sf 1930’s Tudor style brick house for a growing family of four. A two story 1,000 sf addition was the solution proposed by the design team at Advance Design Studio, Ltd. The new addition provided enough space to add a new kitchen and eating area with a butler pantry, a food pantry, a powder room and a mud room on the lower level, and a new master suite on the upper level.
The family envisioned a bright and airy white classically styled kitchen accented with espresso in keeping with the 1930’s style architecture of the home. Subway tile and timely glass accents add to the classic charm of the crisp white craftsman style cabinetry and sparkling chrome accents. Clean lines in the white farmhouse sink and the handsome bridge faucet in polished nickel make a vintage statement. River white granite on the generous new island makes for a fantastic gathering place for family and friends and gives ample casual seating. Dark stained oak floors extend to the new butler’s pantry and powder room, and throughout the first floor making a cohesive statement throughout. Classic arched doorways were added to showcase the home’s period details.
On the upper level, the newly expanded garage space nestles below an expansive new master suite complete with a spectacular bath retreat and closet space and an impressively vaulted ceiling. The soothing master getaway is bathed in soft gray tones with painted cabinets and amazing “fantasy” granite that reminds one of beach vacations. The floor mimics a wood feel underfoot with a gray textured porcelain tile and the spacious glass shower boasts delicate glass accents and a basket weave tile floor. Sparkling fixtures rest like fine jewelry completing the space.
The vaulted ceiling throughout the master suite lends to the spacious feel as does the archway leading to the expansive master closet. An elegant bank of 6 windows floats above the bed, bathing the space in light.
Photo Credits- Joe Nowak
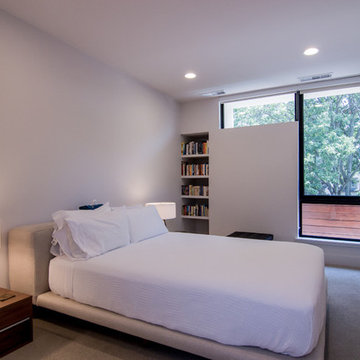
Guest bedroom
Idée de décoration pour une petite chambre d'amis vintage avec un mur blanc, un sol en carrelage de porcelaine et un sol beige.
Idée de décoration pour une petite chambre d'amis vintage avec un mur blanc, un sol en carrelage de porcelaine et un sol beige.
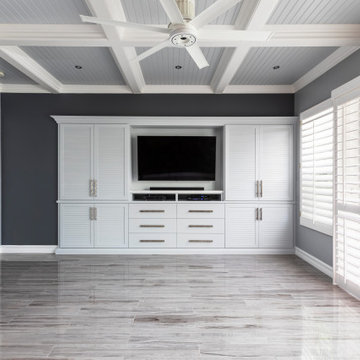
This exquisite room was designed by Natalie and features wall thatching that is rich in color and texture. The coffered ceiling elicits a tropical feel along with the plantain shutters, and built-in entertainment center.
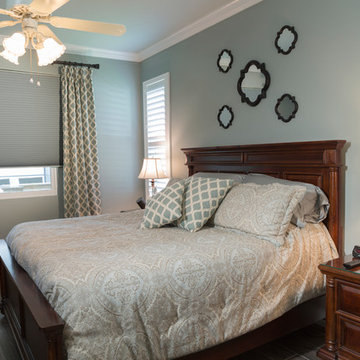
Jon Wolding
Cette photo montre une chambre parentale chic de taille moyenne avec un mur vert et un sol en carrelage de porcelaine.
Cette photo montre une chambre parentale chic de taille moyenne avec un mur vert et un sol en carrelage de porcelaine.
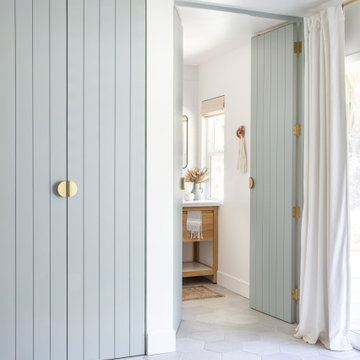
Cette image montre une chambre d'amis bohème de taille moyenne avec un sol gris, un mur blanc et un sol en carrelage de porcelaine.
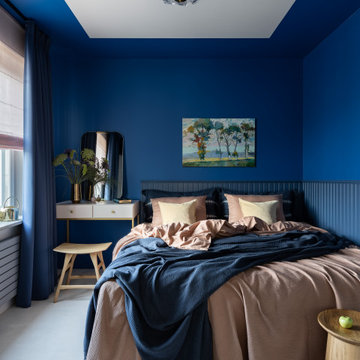
Спальня с со стенами глубокого синего цвета.
Cette image montre une chambre design de taille moyenne avec un mur bleu, un sol en carrelage de porcelaine et un sol gris.
Cette image montre une chambre design de taille moyenne avec un mur bleu, un sol en carrelage de porcelaine et un sol gris.
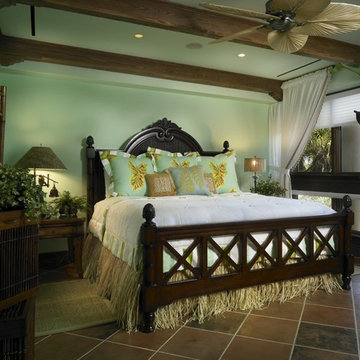
Robert Stein
Idées déco pour une chambre d'amis exotique de taille moyenne avec un mur vert et un sol en carrelage de porcelaine.
Idées déco pour une chambre d'amis exotique de taille moyenne avec un mur vert et un sol en carrelage de porcelaine.
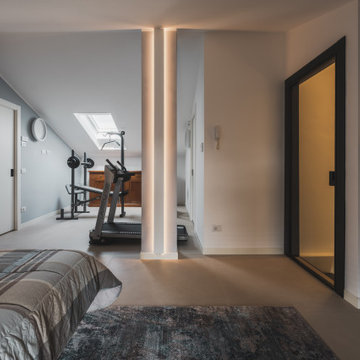
Il piano superiore è occupato interamente dalla zona notte: la camera matrimoniale, una zona palestra, un bagno importante, una cabina armadio e una lavanderia.
Nella camera da letto è stato riutilizzato il letto, i comodini, la cassettiera e una madia in arte povera.
Di grande effetto è il litingh design di questo ambiente.
Foto di Simone Marulli
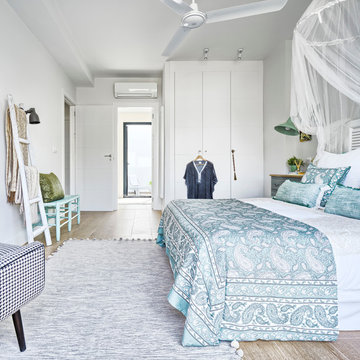
Masfotogenica Fotografía | Carlos Yagüe
Idée de décoration pour une chambre parentale marine de taille moyenne avec un mur blanc et un sol en carrelage de porcelaine.
Idée de décoration pour une chambre parentale marine de taille moyenne avec un mur blanc et un sol en carrelage de porcelaine.
Aménagement d'une chambre d'amis contemporaine de taille moyenne avec un mur blanc et un sol en carrelage de porcelaine.
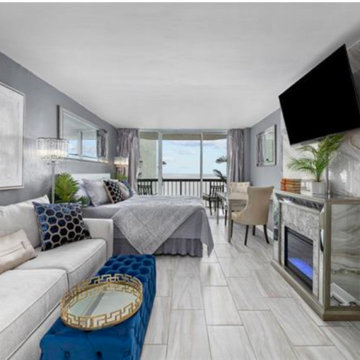
Complete Remodel $25,000
Exemple d'une petite chambre d'amis moderne avec un mur gris, un sol en carrelage de porcelaine, une cheminée standard, un manteau de cheminée en carrelage et un sol gris.
Exemple d'une petite chambre d'amis moderne avec un mur gris, un sol en carrelage de porcelaine, une cheminée standard, un manteau de cheminée en carrelage et un sol gris.
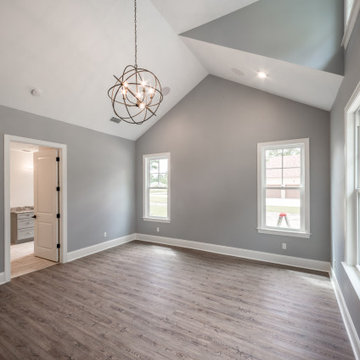
Custom bedroom with vaulted ceilings and porcelain tile flooring.
Réalisation d'une chambre parentale tradition de taille moyenne avec un mur bleu, un sol en carrelage de porcelaine, un sol marron et un plafond voûté.
Réalisation d'une chambre parentale tradition de taille moyenne avec un mur bleu, un sol en carrelage de porcelaine, un sol marron et un plafond voûté.
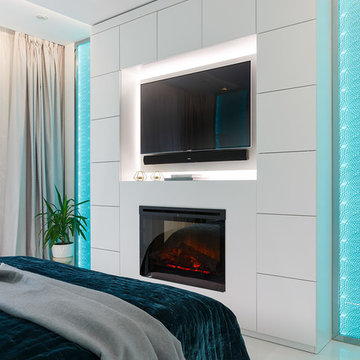
Cette photo montre une petite chambre parentale tendance avec un mur blanc, un sol en carrelage de porcelaine, une cheminée standard et un sol blanc.
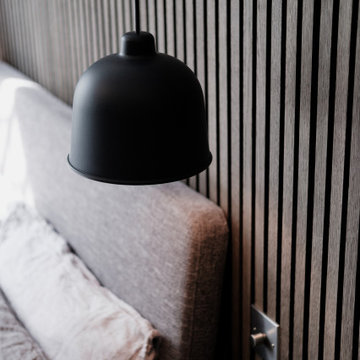
Master bedroom with integrated ensuite
Exemple d'une chambre parentale scandinave de taille moyenne avec un mur gris et un sol en carrelage de porcelaine.
Exemple d'une chambre parentale scandinave de taille moyenne avec un mur gris et un sol en carrelage de porcelaine.
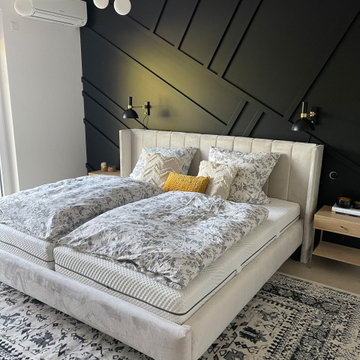
Es fehlen noch ein paar Details wie die neuen schwarzen Schalter und Steckdosen. Diese passen sich dann farblich der Wand an. Weiße Steckdosen/Schalter hätten hier nicht mehr gepasst. Auch ein entsprechendes Laken fehlt noch. Der Teppich greift die Töne der Wand, des Bodens und des Bettes auf und verbindet so alle Elemente.
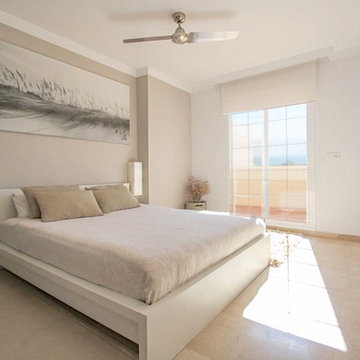
Idées déco pour une chambre parentale scandinave de taille moyenne avec un mur beige, un sol en carrelage de porcelaine et aucune cheminée.
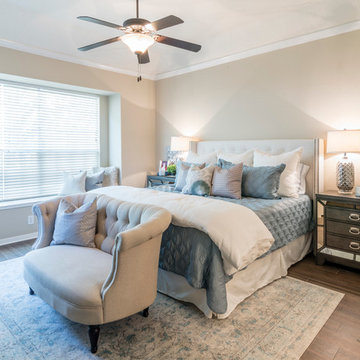
Aménagement d'une chambre parentale classique de taille moyenne avec un mur beige, un sol en carrelage de porcelaine et aucune cheminée.
Idées déco de chambres avec un sol en carrelage de porcelaine
7