Idées déco de chambres avec un sol en carrelage de porcelaine
Trier par :
Budget
Trier par:Populaires du jour
141 - 160 sur 1 892 photos
1 sur 3
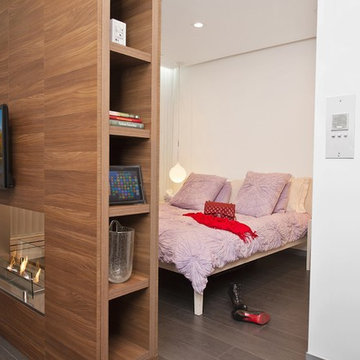
Exemple d'une chambre tendance de taille moyenne avec un mur blanc, un sol en carrelage de porcelaine, un sol marron, une cheminée double-face et un manteau de cheminée en bois.
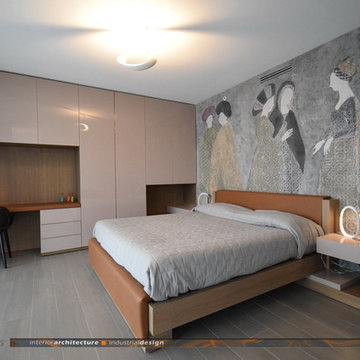
Design by: Romano Ferretti
Inspiration pour une chambre parentale design de taille moyenne avec un mur multicolore, un sol en carrelage de porcelaine et aucune cheminée.
Inspiration pour une chambre parentale design de taille moyenne avec un mur multicolore, un sol en carrelage de porcelaine et aucune cheminée.
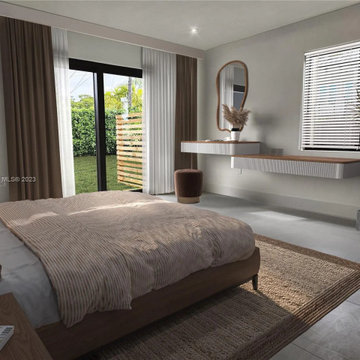
Complete Home Interior Renovation & Addition Project.
Patio was enclosed to add more interior space to the home. Home was reconfigured to allow for a more spacious and open format floor plan and layout. Home was completely modernized on the interior to make the space much more bright and airy.
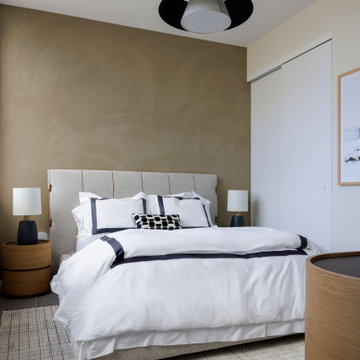
cozy bedroom, suede headboard wall in contrast with linen upholstered bed. Just enough space for nightstands.
Idées déco pour une petite chambre d'amis moderne avec un mur beige, un sol en carrelage de porcelaine et un sol gris.
Idées déco pour une petite chambre d'amis moderne avec un mur beige, un sol en carrelage de porcelaine et un sol gris.
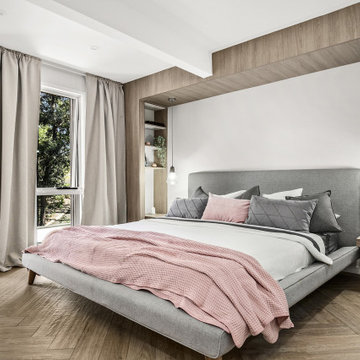
Idée de décoration pour une chambre parentale minimaliste de taille moyenne avec un mur gris, un sol en carrelage de porcelaine et un sol marron.
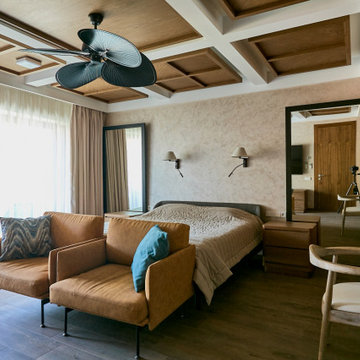
Idée de décoration pour une grande chambre d'amis design avec un mur beige, un sol en carrelage de porcelaine, un plafond à caissons, un plafond décaissé et un plafond en bois.
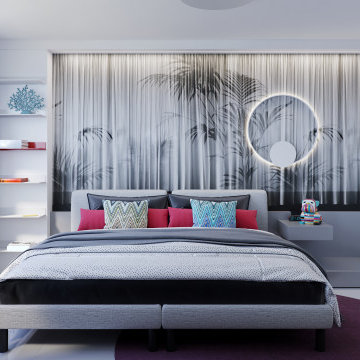
I am proud to present New, Stylish, Practical, and just Awesome ) design for your new kid's room. Ta -da...
The space in this room is minimal, and it's tough to have two beds there and have a useful and pretty design. This design was built on the idea to have a bed that transforms from king to two tweens and back with ease.
I do think most of the time better to keep it as a single bed and, when needed, slide bed over and have two beds. The single bed will give you more space and air in the room.
You will have easy access to the closet and a much more comfortable bed to sleep on it.
On the left side, we are going to build costume wardrobe style closet
On the right side is a column. We install some exposed shelving to bring this architectural element to proportions with the room.
Behind the bed, we use accent wallpaper. This particular mural wallpaper looks like fabric has those waves that will softener this room. Also, it brings that three-dimension effect that makes the room look larger without using mirrors.
Led lighting over that wall will make shadows look alive. There are some Miami vibes it this picture. Without dominating overall room design, these art graphics are producing luxury filing of living in a tropical paradise. ( Miami Style)
On the front is console/table cabinetry. In this combination, it is in line with bed design and the overall geometrical proportions of the room. It is a multi-function. It will be used as a console for a TV/play station and a small table for computer activities.
In the end wall in the hallway is a costume made a mirror with Led lights. Girls need mirrors )
Our concept is timeless. We design this room to be the best for any age. We look into the future ) Your girl will grow very fast. And you do not have to change a thing in this room. This room will be comfortable and stylish for the next 20 years. I do guarantee that )
Your daughter will love it!
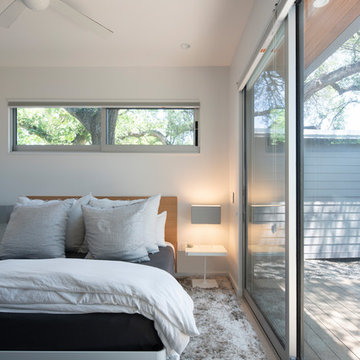
High windows in the guest house bedroom provide light and views of the trees. A large sliding glass door opens to the private patio.
Inspiration pour une chambre parentale minimaliste de taille moyenne avec un mur blanc, un sol en carrelage de porcelaine et un sol gris.
Inspiration pour une chambre parentale minimaliste de taille moyenne avec un mur blanc, un sol en carrelage de porcelaine et un sol gris.
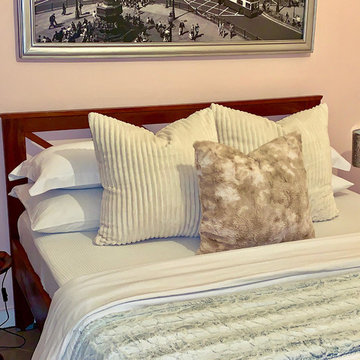
Contemporary design of a small guest room, beautiful pink walls, wooden queen bed, modern art, small bedside tables and a few throw pillows adds color and brings the bed to life. The colors blends well to create a luxury yet comfortable feel.
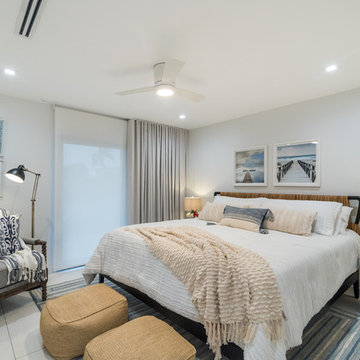
Aménagement d'une chambre parentale bord de mer de taille moyenne avec un mur blanc, un sol en carrelage de porcelaine et un sol blanc.
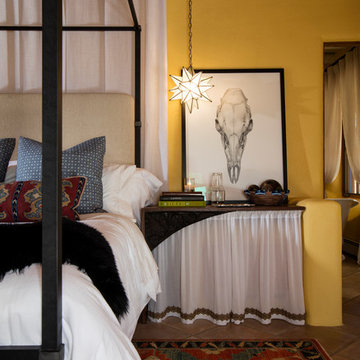
Kate Russell
Idée de décoration pour une chambre parentale bohème de taille moyenne avec un mur jaune, un sol en carrelage de porcelaine, une cheminée d'angle et un manteau de cheminée en plâtre.
Idée de décoration pour une chambre parentale bohème de taille moyenne avec un mur jaune, un sol en carrelage de porcelaine, une cheminée d'angle et un manteau de cheminée en plâtre.
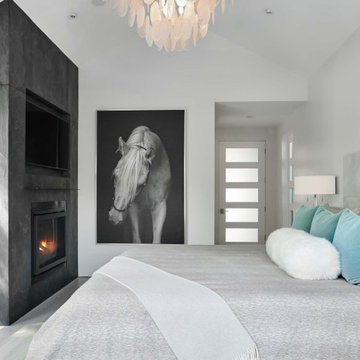
Réalisation d'une chambre parentale minimaliste de taille moyenne avec un mur blanc, un sol en carrelage de porcelaine, une cheminée standard et un manteau de cheminée en pierre.
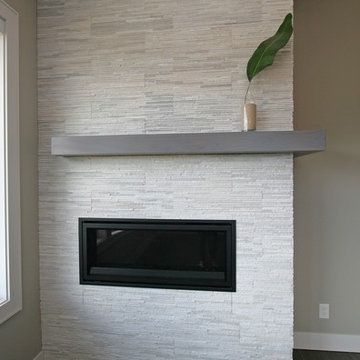
Cette image montre une chambre parentale traditionnelle de taille moyenne avec un mur gris, un sol en carrelage de porcelaine, une cheminée ribbon, un manteau de cheminée en pierre et un sol noir.
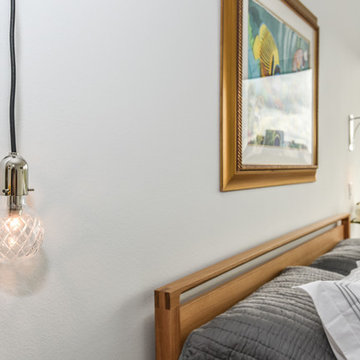
Houston Interior Designer Lisha Maxey took this Museum District condo from the dated, mirrored walls of the 1980s to Mid Century Modern with a gallery look featuring the client's art collection.
"The place was covered with glued-down, floor-to-ceiling mirrors," says Lisha Maxey, senior designer for Homescapes of Houston and principal at LGH Design Services in Houston. "When we took them off the walls, the walls came apart. We ended up taking them down to the studs."
The makeover took six months to complete, primarily because of strict condo association rules that only gave the Houston interior designers very limited access to the elevator - through which all materials and team members had to go.
"Monday through Friday, we could only be noisy from 10 a.m. to 2 p.m., and if we had to do something extra loud, like sawing or drilling, we had to schedule it with the management and they had to communicate that to the condo owners. So it was just a lot of coordination. But a lot of Inner City Loopers live in these kinds of buildings, so we're used to handling that kind of thing."
The client, a child psychiatrist in her 60s, recently moved to Houston from northeast Texas to be with friends. After being widowed three years ago, she decided it was time to let go of the traditionally styled estate that wasn't really her style anyway. An avid diver who has traveled around the world to pursue her passion, she has amassed a large collection of art from her travels. Downsizing to 1,600 feet and wanting to go more contemporary, she wanted the display - and the look - more streamlined.
"She wanted clean lines and muted colors, with the main focus being her artwork," says Maxey. "So we made the space a palette for that."
Enter the white, gallery-grade paint she chose for the walls: "It's halfway between satin and flat," explains Maxey. "It's not glossy and it's not chalky - just very smooth and clean."
Adding to the gallery theme is the satin nickel track lighting with lamps aimed to highlight pieces of art. "This lighting has no wires," notes Maxey. "It's powered by a positive and negative conduit."
The new flooring throughout is a blended-grey porcelain tile that looks like wood planks. "It's gorgeous, natural-looking and combines all the beauty of wood with the durability of tile," says Maxey. "We used it throughout the condo to unify the space."
After Maxey started looking at the client's bright, vibrant, colorful artwork, she felt the palette couldn't stay as muted anymore. Hence the Mid Century Modern orange leather sofas from West Elm and bright green chairs from Joybird, plus the throw pillows in different textures, patterns and shades of gold, orange and green.
The concave lines of the Danish-inspired chairs, she notes, help them look beautiful from all the way around - a key to designing spaces for loft living.
"The table in the living room is very interesting," notes Maxey. "It was handmade for the client in 1974 and has a signature on it from the artist. She was adamant about including the piece, which has all these hand-painted black-and-white art tiles on the top. I took one look at it and said 'It's not really going to go.'"
However, after cutting 6 inches off the bottom and making it look a little distressed, the table ended up being the perfect complement to the sofas.
The dining room table - from Design Within Reach - is a solid piece of mahogany, the chair upholstery a mix of grey velvet and leather and the legs a shiny brass. "The side chairs are leather and the end ones are velvet," says Maxey. "It's a nice textural mix that lends depth and texture."
The galley kitchen, meanwhile, has been lightened and brightened, with white quartz countertops and backsplashes mimicking the look of Carrara marble, stainless steel appliances and a velvet green bench seat for a punch of color. The cabinets are painted a cool grey color called "Silverplate."
The two bathrooms have been updated with contemporary white vanities and vessel sinks and the master bath now features a walk-in shower tiled in Dolomite white marble (the floor is Bianco Carrara marble mosaic, done in a herringbone pattern.
In the master bedroom, Homescapes of Houston knocked down a wall between two smaller closets with swing doors to make one large walk-in closet with pocket doors. The closet in the guest bedroom also came out 13 more inches.
The client's artwork throughout personalizes the space and tells the story of a life. There's a huge bowl of shells from the client's diving adventures, framed art from her child psychiatry patients and a 16th century wood carving from a monastery that's been in her family forever.
"Her collection is quite impressive," says Maxey. "There's even a framed piece of autographed songs written by John Lennon." (You can see this black-framed piece of art on the wall in the photo above of two green chairs).
"We're extremely happy with how the project turned out, and so is the client," says Maxey. "No expense was spared for her. It was a labor of love and we were excited to do it."
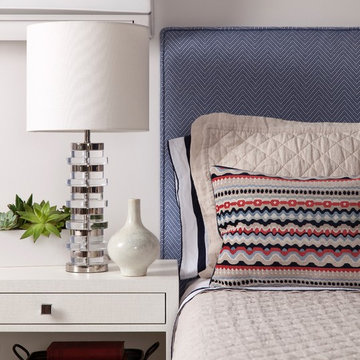
A custom made blue and white herringbone headboard is the preppy backdrop to this guest room. Bedding by Avasa Home with a custom lumbar pillow with fabric by Robert Allen. The Bungalow 5 nightstand has a white linen texture that is the perfect bit of casual for this lake house.
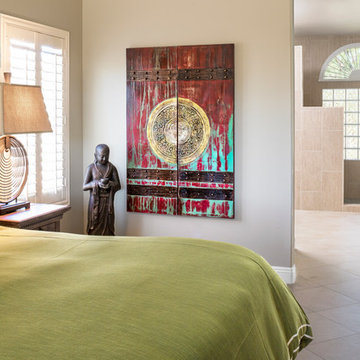
Asian art, statues and lamp continue the zen in this master suite. From the master is easy entrance into the large walk- in shower and bath.
Photography by Grey Crawford
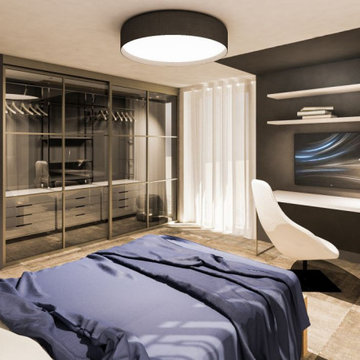
un giovane adolescente amante dell'informatica, una camera indipendente con affaccio sul giardino. L'occasione per esprimere la propria personalità, anche attraverso le opere di interior design. E' stato sufficiente tradurre i suoi desideri.
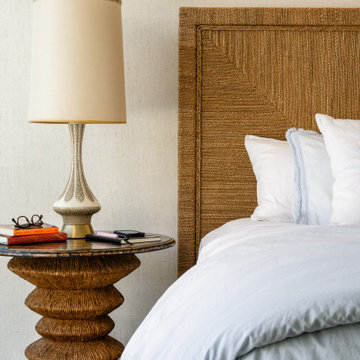
The Primary Bedroom is covered in white with flecks of sand colored grass cloth adding texture, while the rope bed adds yet another layer. The lighting and motorized solar shade valences were customized and also covered in the same grass cloth. The chairs are and bedside tables, lamps, and sconces are vintage, and the porcelain tile runs outside and inside to seamlessly connect the two areas.
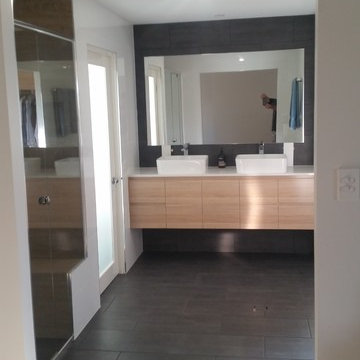
Campbell builders
Exemple d'une grande chambre parentale moderne avec un mur blanc, un sol en carrelage de porcelaine et un sol gris.
Exemple d'une grande chambre parentale moderne avec un mur blanc, un sol en carrelage de porcelaine et un sol gris.
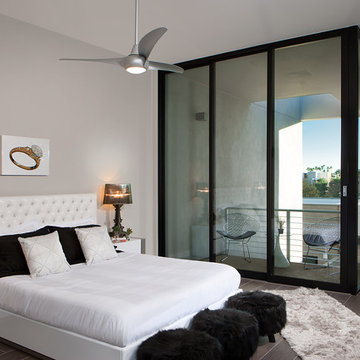
Cette photo montre une petite chambre parentale moderne avec un mur blanc et un sol en carrelage de porcelaine.
Idées déco de chambres avec un sol en carrelage de porcelaine
8