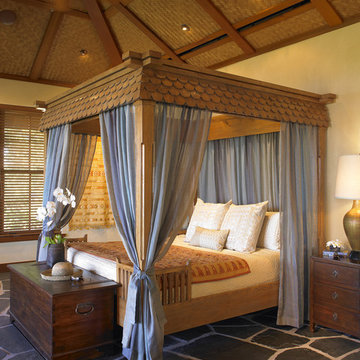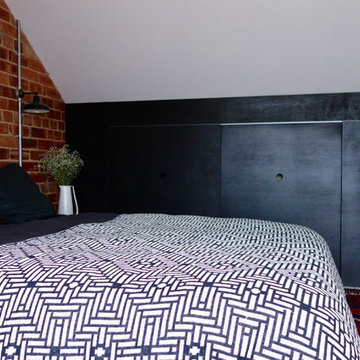Idées déco de chambres avec un sol en contreplaqué et un sol en ardoise
Trier par :
Budget
Trier par:Populaires du jour
41 - 60 sur 1 494 photos
1 sur 3
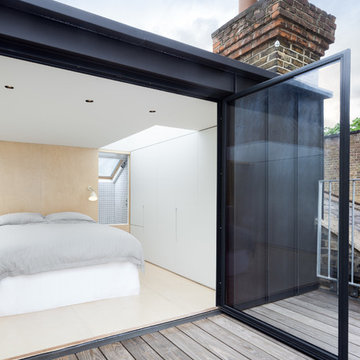
The initially unpromising attic was transformed into a light-filled space with views of the sky and surrounding rooftops. It is comprised of a master bedroom and bathroom, whilst a full height glass door leads from the bedroom to a small terrace.
Photography: Ben Blossom
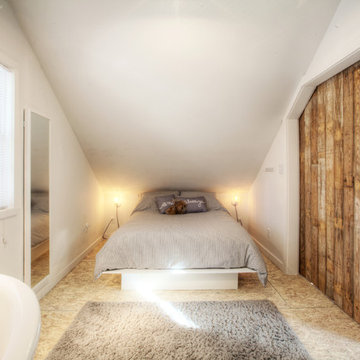
Carriage House loft bedroom shares space directly with open bathroom with barn door separation from loft kitchen/living space - Interior Architecture: HAUS | Architecture + BRUSFO - Construction Management: WERK | Build - Photo: HAUS | Architecture
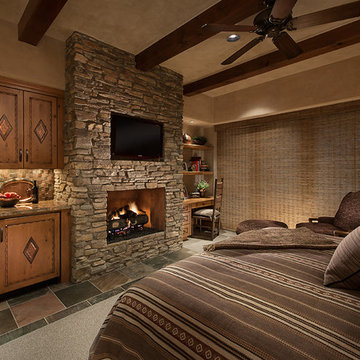
Softly elegant bedroom with Marc Boisclair built in cabinets by Wood Expressions and other natural elements such as stone, and wool. Glamorous lighting and rich neutral color palette create an inviting retreat.
Project designed by Susie Hersker’s Scottsdale interior design firm Design Directives. Design Directives is active in Phoenix, Paradise Valley, Cave Creek, Carefree, Sedona, and beyond.
For more about Design Directives, click here: https://susanherskerasid.com/
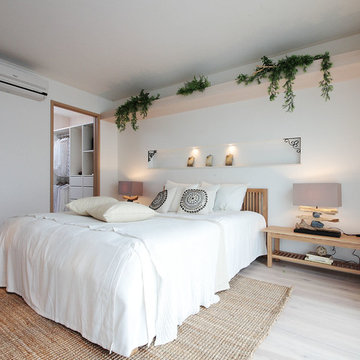
Aménagement d'une chambre asiatique avec un mur blanc, un sol beige et un sol en contreplaqué.
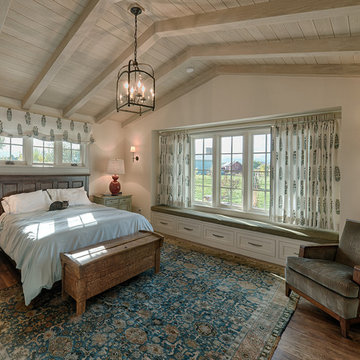
Inspiration pour une grande chambre d'amis rustique avec un mur blanc, un sol en contreplaqué et aucune cheminée.
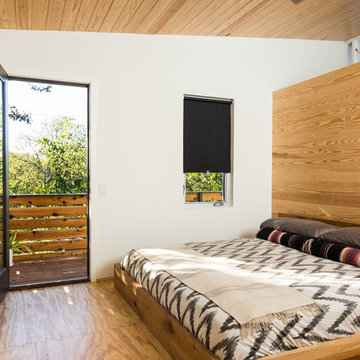
Cette photo montre une chambre parentale tendance de taille moyenne avec un mur blanc, un sol en contreplaqué et un sol marron.
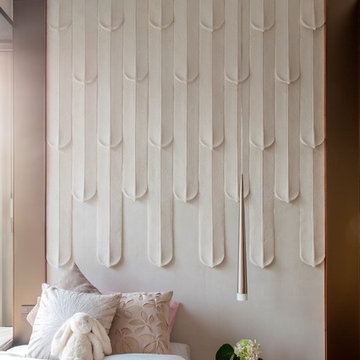
The girl's bedroom was inspired by birds and flight with a stone carved wall in the shape of feathers.
Inspiration pour une chambre minimaliste avec un mur rose et un sol en contreplaqué.
Inspiration pour une chambre minimaliste avec un mur rose et un sol en contreplaqué.
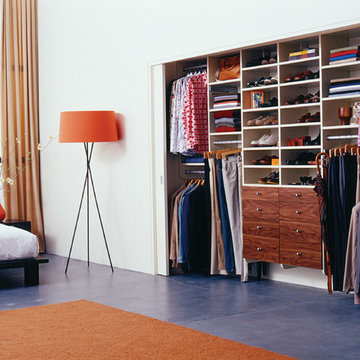
This multi-tiered, reach-in closet system provides clever and stylish design by using dynamic, contrasting finishes.
Cette photo montre une chambre tendance de taille moyenne avec un sol en ardoise.
Cette photo montre une chambre tendance de taille moyenne avec un sol en ardoise.
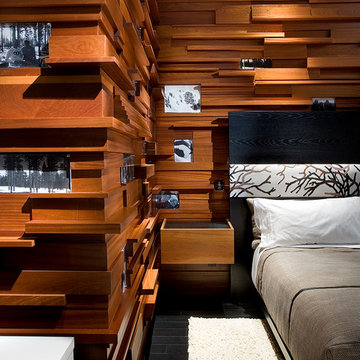
Anita Lang - IMI Design - Scottsdale, AZ
Aménagement d'une grande chambre d'amis contemporaine avec un mur marron, un sol en ardoise, une cheminée double-face, un manteau de cheminée en pierre et un sol noir.
Aménagement d'une grande chambre d'amis contemporaine avec un mur marron, un sol en ardoise, une cheminée double-face, un manteau de cheminée en pierre et un sol noir.
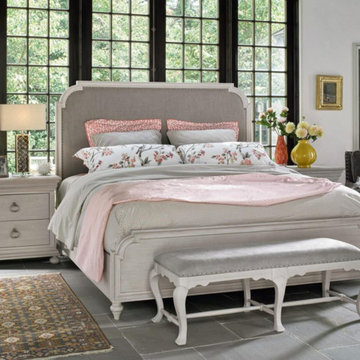
Cette photo montre une chambre parentale chic de taille moyenne avec un mur blanc, un sol en ardoise, aucune cheminée et un sol gris.
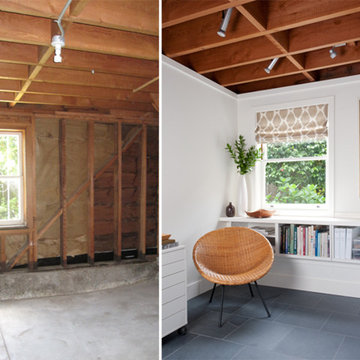
Our focus was to make great use of a garage-level space with a garden view. The design features the 75-year old redwood joists and incorporates ample storage space.
// Photographer: Caroline Johnson
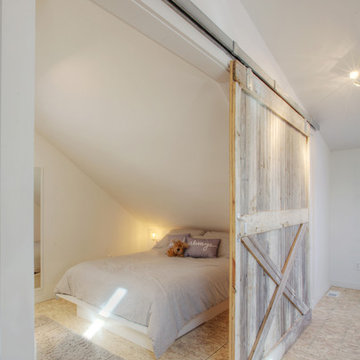
Guest Loft Bedroom accessed via barn door - Interior Architecture: HAUS | Architecture + BRUSFO - Construction Management: WERK | Build - Photo: HAUS | Architecture
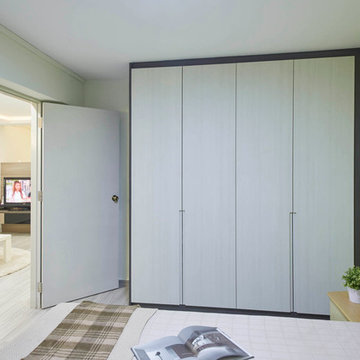
The master bedroom has a single lime color backdrop. The wardrobe has dark color finish body frame with white wood doors in four columns of storage. Overall, walls are white washed with light wood flooring.
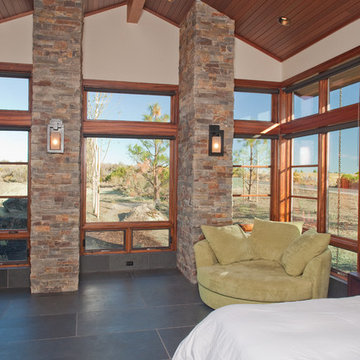
Master bedroom in this home is braced by windows inviting the outside inside. The ceiling is mahogany tongue & groove, floor is tile heated--not pictured is the 'ribbon of fire' fireplace on the left.
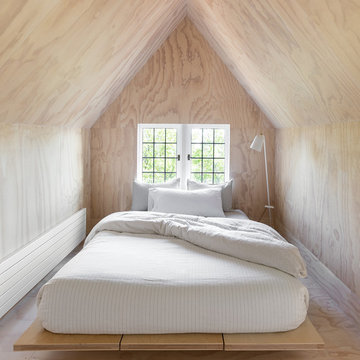
Photo by: Haris Kenjar
Cette photo montre une petite chambre d'amis scandinave avec un sol en contreplaqué, un mur beige, aucune cheminée et un sol beige.
Cette photo montre une petite chambre d'amis scandinave avec un sol en contreplaqué, un mur beige, aucune cheminée et un sol beige.
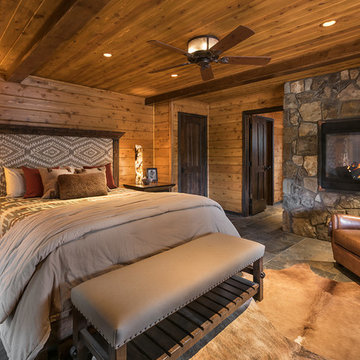
Inspiration pour une petite chambre parentale chalet avec un mur marron, un sol en ardoise, une cheminée double-face, un manteau de cheminée en pierre et un sol gris.
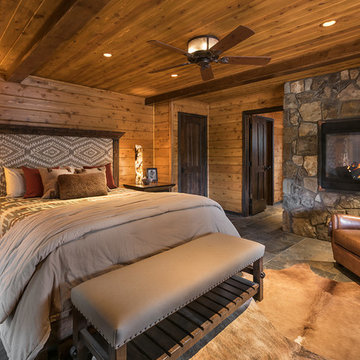
All Cedar Log Cabin the beautiful pines of AZ
Photos by Mark Boisclair
Aménagement d'une grande chambre parentale montagne avec un sol en ardoise, une cheminée double-face, un manteau de cheminée en pierre, un mur marron et un sol gris.
Aménagement d'une grande chambre parentale montagne avec un sol en ardoise, une cheminée double-face, un manteau de cheminée en pierre, un mur marron et un sol gris.
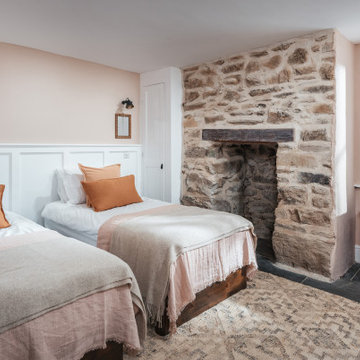
Cette photo montre une chambre d'amis bord de mer de taille moyenne avec un mur rose et un sol en ardoise.
Idées déco de chambres avec un sol en contreplaqué et un sol en ardoise
3
