Idées déco de chambres avec un sol en contreplaqué et un sol en carrelage de céramique
Trier par :
Budget
Trier par:Populaires du jour
141 - 160 sur 7 040 photos
1 sur 3
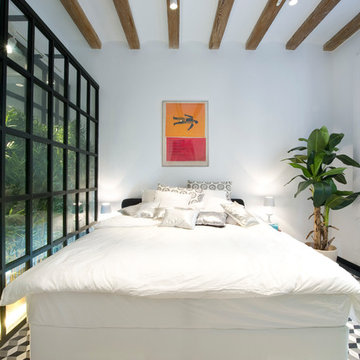
www.vicugo.com
Aménagement d'une chambre contemporaine avec un mur blanc, un sol en carrelage de céramique et verrière.
Aménagement d'une chambre contemporaine avec un mur blanc, un sol en carrelage de céramique et verrière.
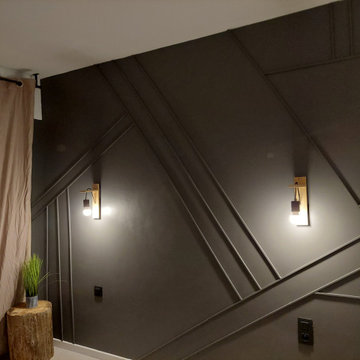
Réalisation d'une chambre parentale nordique de taille moyenne avec un mur gris et un sol en carrelage de céramique.
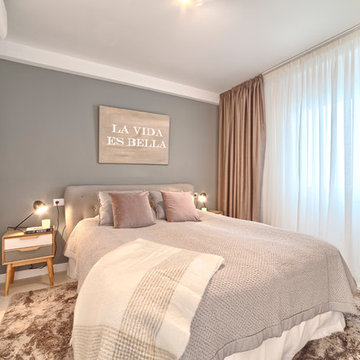
Exemple d'une chambre parentale scandinave de taille moyenne avec un mur multicolore, un sol en carrelage de céramique et aucune cheminée.
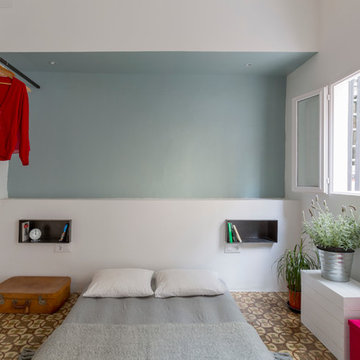
Nieve | Productora Audiovisual
Idée de décoration pour une chambre parentale bohème de taille moyenne avec un mur bleu, un sol en carrelage de céramique et aucune cheminée.
Idée de décoration pour une chambre parentale bohème de taille moyenne avec un mur bleu, un sol en carrelage de céramique et aucune cheminée.
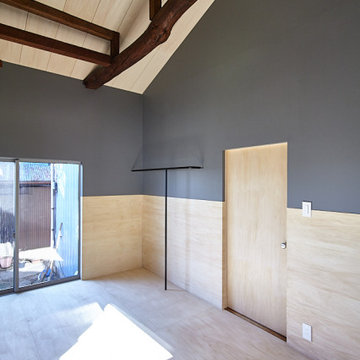
Idées déco pour une chambre parentale contemporaine de taille moyenne avec un mur gris, un sol en contreplaqué, aucune cheminée, un sol beige, poutres apparentes et du lambris de bois.
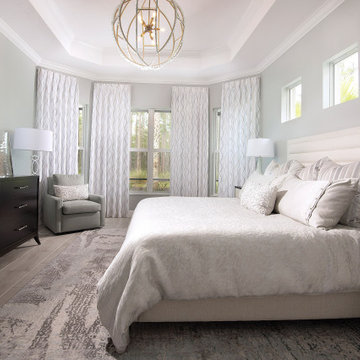
The Master Bedroom boasts neutral, soft tones for a relaxing oasis.
Exemple d'une chambre parentale bord de mer de taille moyenne avec un mur gris, un sol en carrelage de céramique, aucune cheminée et un sol gris.
Exemple d'une chambre parentale bord de mer de taille moyenne avec un mur gris, un sol en carrelage de céramique, aucune cheminée et un sol gris.
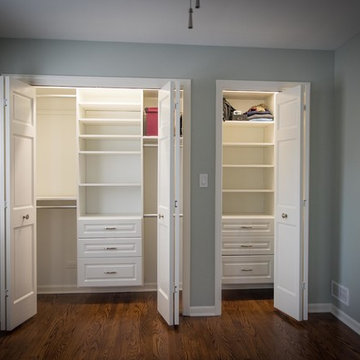
We've decided on a classic solution: white shelves, new lighting and white Bi-fold closet doors which creating a pleasant visual effect.
Cette image montre une petite chambre parentale blanche et bois design avec un mur vert, un sol en contreplaqué, un sol marron, différents designs de plafond et différents habillages de murs.
Cette image montre une petite chambre parentale blanche et bois design avec un mur vert, un sol en contreplaqué, un sol marron, différents designs de plafond et différents habillages de murs.
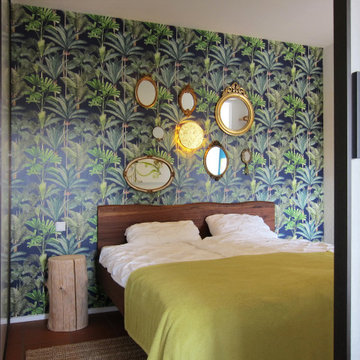
Im großen Raum wurden die Küchenwände entfernt, um Platz für einen zusätzlichen Raum – das neue Schlafzimmer – zu schaffen. Es wurde im hinteren, dunklen Bereich abgetrennt. Zugänglich ist es über zwei raumhohe Schiebetüren. Ihr Glas ist für mehr Privatsphäre mit einer Textilfolie beklebt. Am Tag verschwinden die Türen in einer Tasche in der Mittelwand. An der Seitenwand bietet ein Schrank mit Schiebetüren auf Maß Platz für Kleidung. Als Akzent für die Kopfwand im Schlafzimmer wählte der Kunde eine Tapete mit Palmenmotiv aus. Eine Gipsleuchte – von ihm eigenhändig mit Blattgold belegt – verbreitet atmosphärisches Licht am Abend und bildet den Mittelpunkt einer Sammlung von kleinen Spiegeln. Auf einer selbstgebauten Leiter in einer Nische am Eingang ist Platz zum Ablegen der Kleidung.
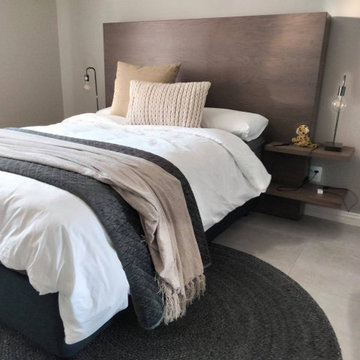
This bedroom was created for our client, Ricky and Maureen's son Diego. As discussed with our client, each child will hand pick their own artwork to be hung above the headboards. This will allow them to have their own implementation in the bedroom.
Nightstand and headboard were custom made specifically for this bedroom. Each item along with lighting, scatter pillows, bedding and rug were hand picked by our head designer.
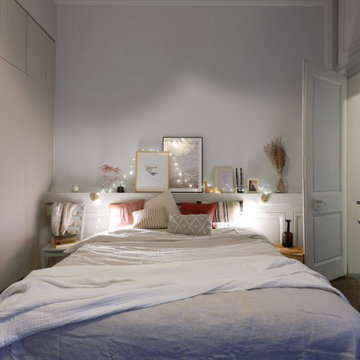
Inspiration pour une grande chambre parentale traditionnelle avec un mur beige, un sol en carrelage de céramique, une cheminée standard, un sol marron et boiseries.
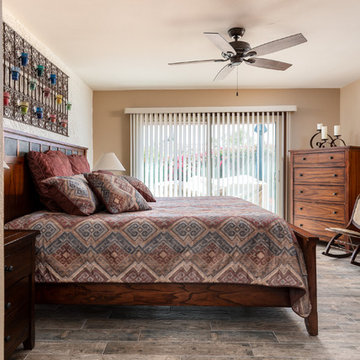
Phil Johnson
Exemple d'une chambre parentale sud-ouest américain de taille moyenne avec un mur beige, un sol en carrelage de céramique, aucune cheminée et un sol multicolore.
Exemple d'une chambre parentale sud-ouest américain de taille moyenne avec un mur beige, un sol en carrelage de céramique, aucune cheminée et un sol multicolore.
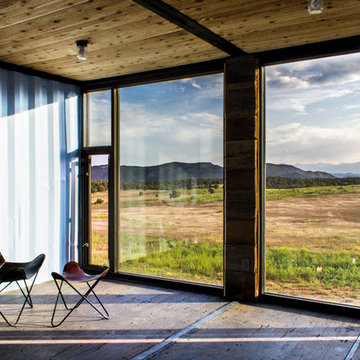
Photography by John Gibbons
This project is designed as a family retreat for a client that has been visiting the southern Colorado area for decades. The cabin consists of two bedrooms and two bathrooms – with guest quarters accessed from exterior deck.
Project by Studio H:T principal in charge Brad Tomecek (now with Tomecek Studio Architecture). The project is assembled with the structural and weather tight use of shipping containers. The cabin uses one 40’ container and six 20′ containers. The ends will be structurally reinforced and enclosed with additional site built walls and custom fitted high-performance glazing assemblies.
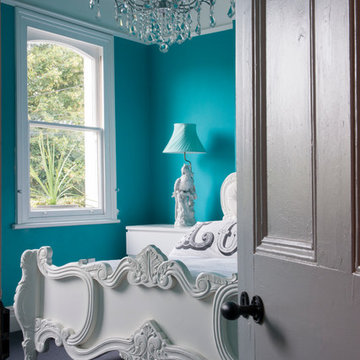
emphasis photography
Idées déco pour une chambre parentale éclectique avec un mur bleu et un sol en carrelage de céramique.
Idées déco pour une chambre parentale éclectique avec un mur bleu et un sol en carrelage de céramique.
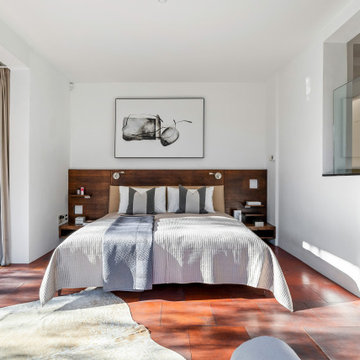
Idées déco pour une grande chambre parentale moderne avec un mur blanc, un sol en carrelage de céramique et un plafond à caissons.
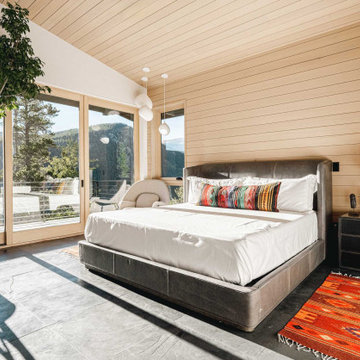
Winner: Platinum Award for Best in America Living Awards 2023. Atop a mountain peak, nearly two miles above sea level, sits a pair of non-identical, yet related, twins. Inspired by intersecting jagged peaks, these unique homes feature soft dark colors, rich textural exterior stone, and patinaed Shou SugiBan siding, allowing them to integrate quietly into the surrounding landscape, and to visually complete the natural ridgeline. Despite their smaller size, these homes are richly appointed with amazing, organically inspired contemporary details that work to seamlessly blend their interior and exterior living spaces. The simple, yet elegant interior palette includes slate floors, T&G ash ceilings and walls, ribbed glass handrails, and stone or oxidized metal fireplace surrounds.
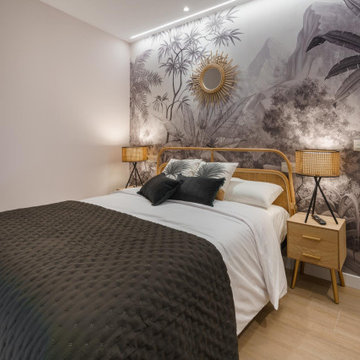
Inspiration pour une chambre parentale blanche et bois ethnique de taille moyenne avec un mur beige, un sol en carrelage de céramique et un sol marron.
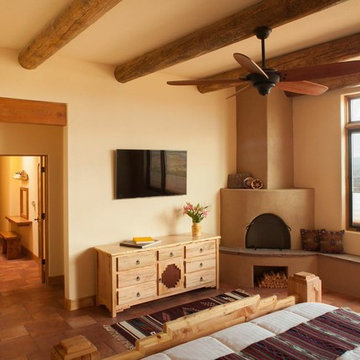
Cette image montre une chambre sud-ouest américain avec un mur beige, un sol en carrelage de céramique et une cheminée d'angle.
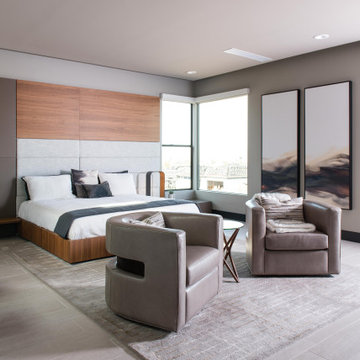
Cette image montre une grande chambre parentale design avec un sol en carrelage de céramique et un sol beige.
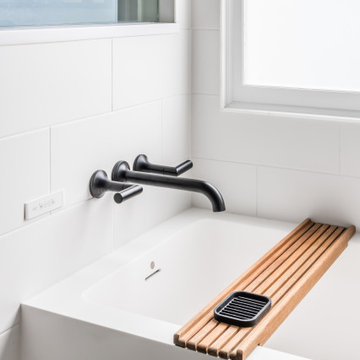
Our clients need a complete update to their master bathroom. Storage and comfort were the main focus with this remodel. Design elements included built in medicine cabinets, cabinet pullouts and a beautiful teak wood shower floor. Textured tile in the shower gives an added dimension to this luxurious new space.
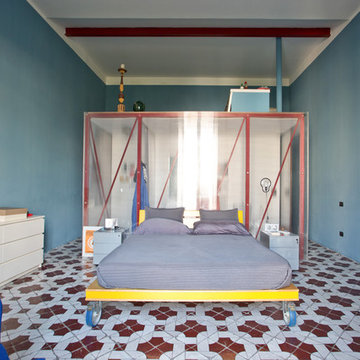
Cristina Cusani © 2018 Houzz
Cette image montre une grande chambre bohème avec un mur bleu, un sol en carrelage de céramique, aucune cheminée et un sol multicolore.
Cette image montre une grande chambre bohème avec un mur bleu, un sol en carrelage de céramique, aucune cheminée et un sol multicolore.
Idées déco de chambres avec un sol en contreplaqué et un sol en carrelage de céramique
8