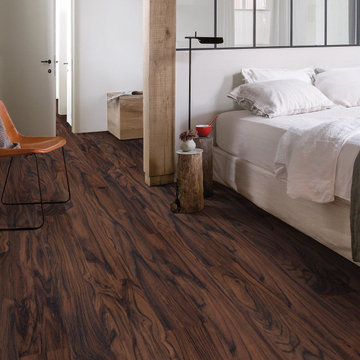Idées déco de chambres avec un sol en linoléum et un sol en vinyl
Trier par :
Budget
Trier par:Populaires du jour
61 - 80 sur 5 370 photos
1 sur 3
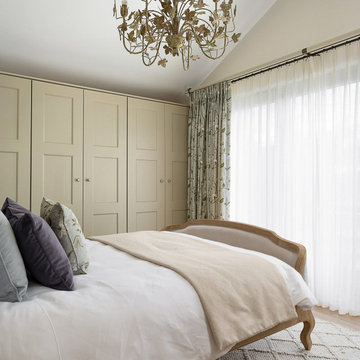
Cette photo montre une petite chambre d'amis chic avec un mur beige, un sol en vinyl et un sol marron.
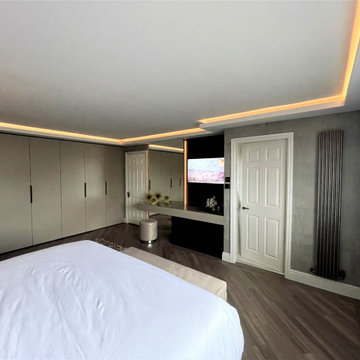
Peaceful, serene, soothing; our beautiful bedroom project, creating a feel of a true refuge to relax and for a little me time. Finished in soft matt grey and gold metal slate.

A retired couple desired a valiant master suite in their “forever home”. After living in their mid-century house for many years, they approached our design team with a concept to add a 3rd story suite with sweeping views of Puget sound. Our team stood atop the home’s rooftop with the clients admiring the view that this structural lift would create in enjoyment and value. The only concern was how they and their dear-old dog, would get from their ground floor garage entrance in the daylight basement to this new suite in the sky?
Our CAPS design team specified universal design elements throughout the home, to allow the couple and their 120lb. Pit Bull Terrier to age in place. A new residential elevator added to the westside of the home. Placing the elevator shaft on the exterior of the home minimized the need for interior structural changes.
A shed roof for the addition followed the slope of the site, creating tall walls on the east side of the master suite to allow ample daylight into rooms without sacrificing useable wall space in the closet or bathroom. This kept the western walls low to reduce the amount of direct sunlight from the late afternoon sun, while maximizing the view of the Puget Sound and distant Olympic mountain range.
The master suite is the crowning glory of the redesigned home. The bedroom puts the bed up close to the wide picture window. While soothing violet-colored walls and a plush upholstered headboard have created a bedroom that encourages lounging, including a plush dog bed. A private balcony provides yet another excuse for never leaving the bedroom suite, and clerestory windows between the bedroom and adjacent master bathroom help flood the entire space with natural light.
The master bathroom includes an easy-access shower, his-and-her vanities with motion-sensor toe kick lights, and pops of beachy blue in the tile work and on the ceiling for a spa-like feel.
Some other universal design features in this master suite include wider doorways, accessible balcony, wall mounted vanities, tile and vinyl floor surfaces to reduce transition and pocket doors for easy use.
A large walk-through closet links the bedroom and bathroom, with clerestory windows at the high ceilings The third floor is finished off with a vestibule area with an indoor sauna, and an adjacent entertainment deck with an outdoor kitchen & bar.
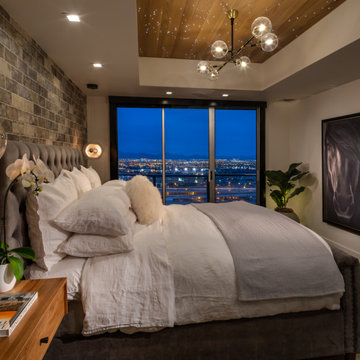
Exemple d'une petite chambre parentale industrielle avec un mur multicolore, un sol en vinyl et un sol marron.
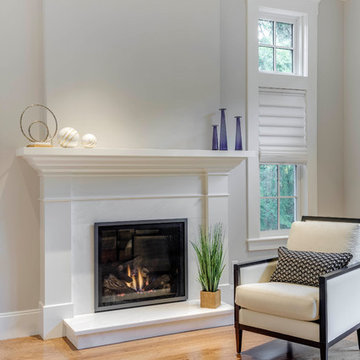
Idées déco pour une grande chambre parentale classique avec un mur gris, un sol en linoléum, une cheminée standard, un manteau de cheminée en pierre et un sol beige.
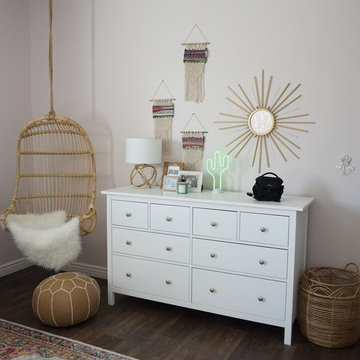
This Boho bedroom lets this teen live her best life with the soft pink and gold accents. She can have her friends over to swing in the hanging chair or sit at her desk and get work done!
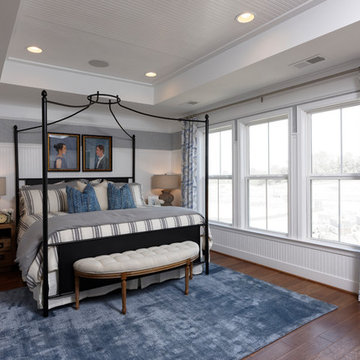
Idées déco pour une grande chambre parentale bord de mer avec un mur multicolore, un sol en vinyl, aucune cheminée et un sol marron.
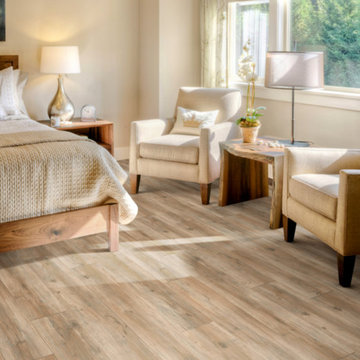
Réalisation d'une grande chambre parentale tradition avec aucune cheminée, un mur beige, un sol en vinyl et un sol beige.
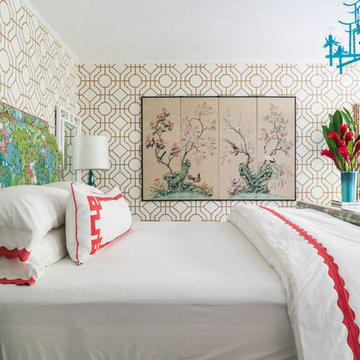
I wanted a duvet cover we could flip over and launder regularly, so I had two of my favorite sheets sewn together, with hidden zippers extending up the two longer sides and ties on the inside to hold the comforter in place.
Photo © Bethany Nauert
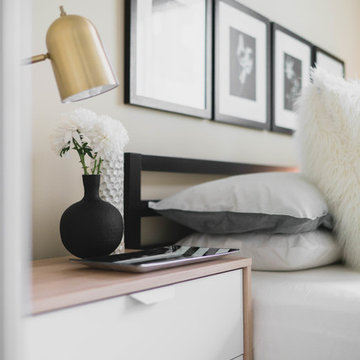
Designing and staging luxury loft properties in a large city like Los Angeles is an art unto itself. Here in this space (one of three unique lofts) we designed a space that would appeal to the elegant professional.
Our mission: Give these small spaces BIG CITY impact, a trending modern elegance, and a warm, "home" feeling.
We utilized the company's brand color scheme as inspiration to create three dynamic and unique spaces.
Photography by Riley Jamison.
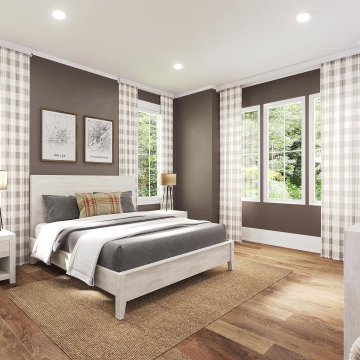
The master suite had the brown theme carried into the space. The color was lightened a shade or two. We added floor to ceiling drapes that block out any light when closed. There is also a door that leads out to the screen porch.
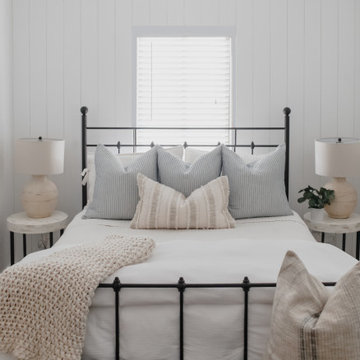
Idée de décoration pour une chambre d'amis avec un sol en vinyl et du lambris.
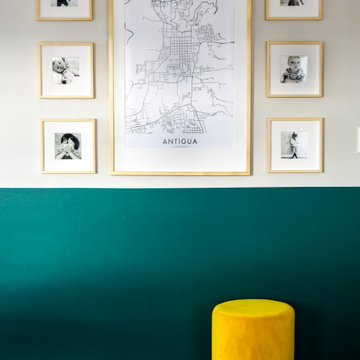
Exemple d'une chambre parentale rétro de taille moyenne avec un mur vert, un sol en vinyl, aucune cheminée, un sol marron et du papier peint.
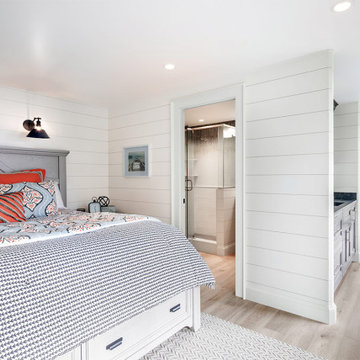
The finished space under the garage is an ocean lovers dream. The coastal design style is inspired by the client’s Nantucket vacations. The floor plan includes a living room, galley kitchen, guest bedroom and full guest bathroom.
Coastal decor elements include a color scheme of orangey red, grey and blue. The wall to wall shiplap, waterfall tiled shower, sand colored luxury plank flooring and natural light from the many windows complete this seaside themed guest space.
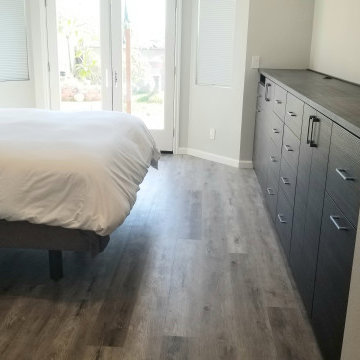
In this project we added 250 sq. ft master suite addition which included master bathroom, closet and large master bathroom with double sink vanity, jacuzzi tub and corner shower. it took us 3 month to complete the job from demolition day.
The project included foundation, framing, rough plumbing/electrical, insulation, drywall, stucco, roofing, flooring, painting, and installing all bathroom fixtures.
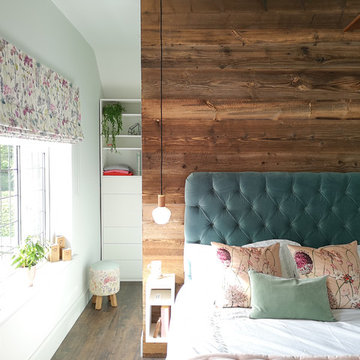
A partition wall, clad in rustic reclaimed wood from alpine barns creates a dramatic backdrop to the room and creates a semi concealed area for an ensuite bathroom and walk in wardrobe.
Custom wardrobe, drawers and shelves by No.54 Interiors. Velvet headboard, Loaf. Pendant lights, Tala. Walls painted in Little Greene Pearl Colour. Blinds, Roman Blinds Direct.
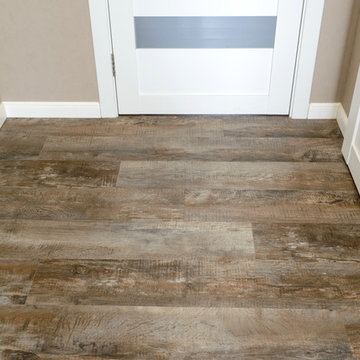
Réalisation d'une chambre parentale design de taille moyenne avec un mur marron, un sol en vinyl, aucune cheminée et un sol marron.
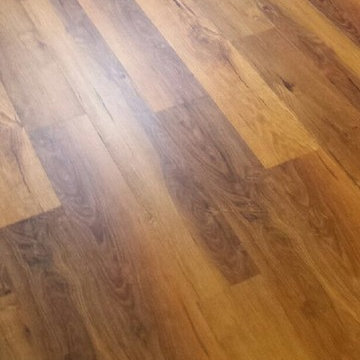
Mannington Adura LVT Napa, color Tanin
Réalisation d'une chambre tradition avec un sol en vinyl.
Réalisation d'une chambre tradition avec un sol en vinyl.
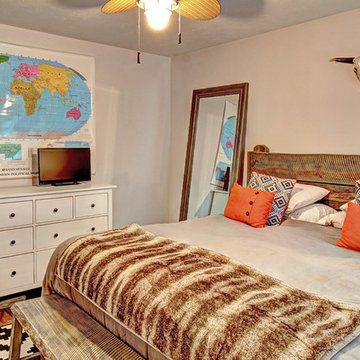
Inspiration pour une petite chambre parentale chalet avec un mur gris, un sol en vinyl et aucune cheminée.
Idées déco de chambres avec un sol en linoléum et un sol en vinyl
4
