Idées déco de chambres avec un sol en vinyl et différents designs de plafond
Trier par :
Budget
Trier par:Populaires du jour
121 - 140 sur 735 photos
1 sur 3
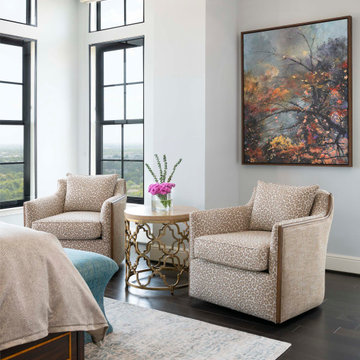
Idées déco pour une grande chambre parentale avec un mur gris, un sol en vinyl, un sol marron et un plafond décaissé.
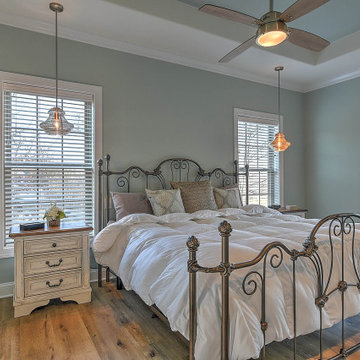
Idée de décoration pour une chambre parentale tradition de taille moyenne avec un mur vert, un sol en vinyl, aucune cheminée, un sol beige et un plafond décaissé.
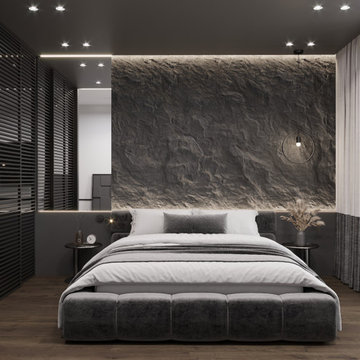
Idée de décoration pour une chambre parentale design de taille moyenne avec un mur noir, un sol en vinyl, un sol marron, un plafond décaissé et boiseries.
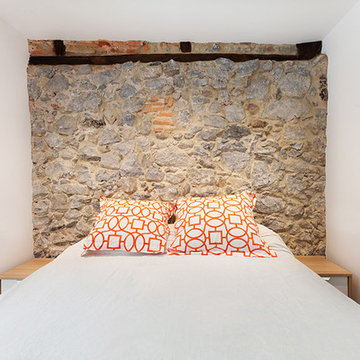
Cette photo montre une petite chambre parentale montagne avec un mur blanc, aucune cheminée, un sol marron, un sol en vinyl et un plafond décaissé.
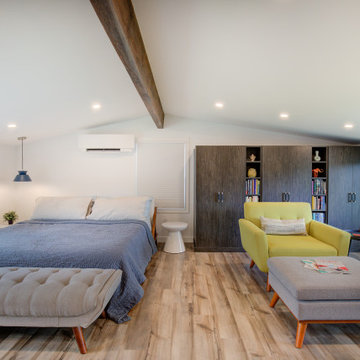
This studio apartment has a combo sleeping area, living area and kitchenette. Large windows on both sides of the room allow ample natural light giving the room a spacious airy feel. The ceiling beam adds visual interest as well as defines the spaces.
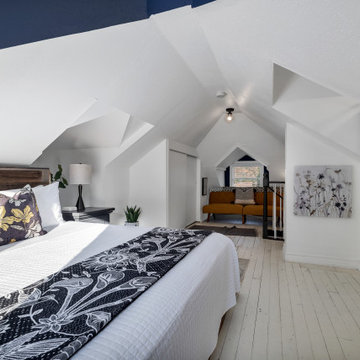
Idée de décoration pour une chambre parentale design de taille moyenne avec un mur marron, un sol en vinyl, un sol blanc, un plafond à caissons et boiseries.
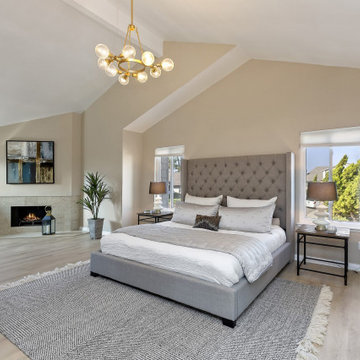
AFTER: Calming colors and near-zero clutter make the primary bedroom the most relaxing place in the home. Add some professional staging, and buyers will beg you to accept their offer.
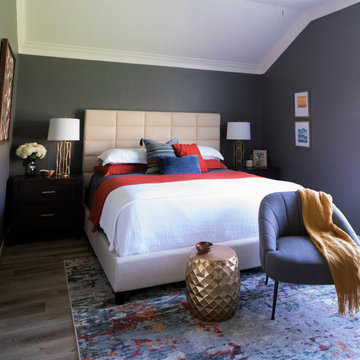
Aménagement d'une chambre parentale moderne de taille moyenne avec un mur gris, un sol en vinyl, un sol beige et un plafond voûté.
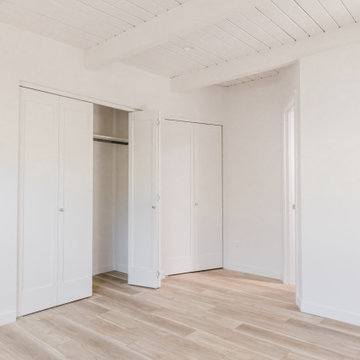
Aménagement d'une chambre bord de mer avec un mur blanc, un sol en vinyl et poutres apparentes.
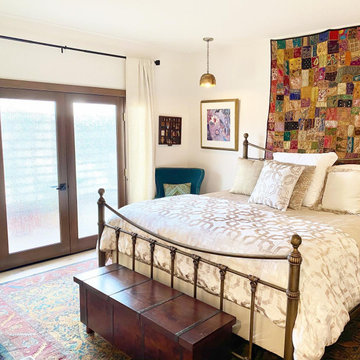
The open plan entry, kitchen, living, dining, with a whole wall of frameless folding doors highlighting the gorgeous harbor view is what dreams are made of. The space isn't large, but our design maximized every inch and brought the entire condo together. Our goal was to have a cohesive design throughout the whole house that was unique and special to our Client yet could be appreciated by anyone. Sparing no attention to detail, this Moroccan theme feels comfortable and fashionable all at the same time. The mixed metal finishes and warm wood cabinets and beams along with the sparkling backsplash and beautiful lighting and furniture pieces make this room a place to be remembered. Warm and inspiring, we don't want to leave this amazing space~
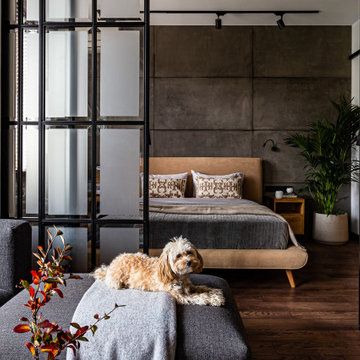
Спальня с гардеробной.
Дизайн проект: Семен Чечулин
Стиль: Наталья Орешкова
Idées déco pour une chambre parentale grise et blanche industrielle de taille moyenne avec un mur gris, un sol en vinyl, un sol marron, un plafond en bois et boiseries.
Idées déco pour une chambre parentale grise et blanche industrielle de taille moyenne avec un mur gris, un sol en vinyl, un sol marron, un plafond en bois et boiseries.
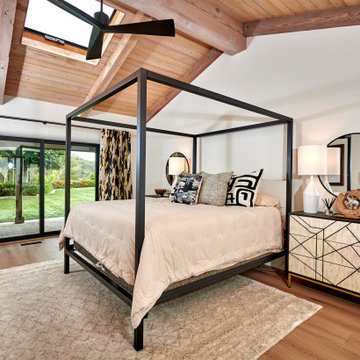
Cette photo montre une grande chambre parentale tendance avec un mur blanc, un sol en vinyl, un sol beige et poutres apparentes.
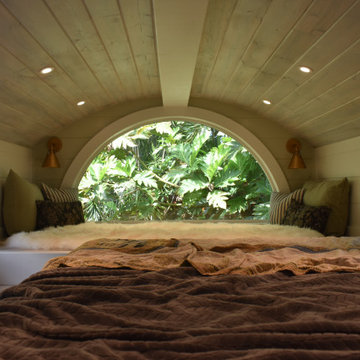
Cette photo montre une petite chambre mansardée ou avec mezzanine tendance avec un mur blanc, un sol en vinyl, un sol gris, poutres apparentes et du lambris de bois.
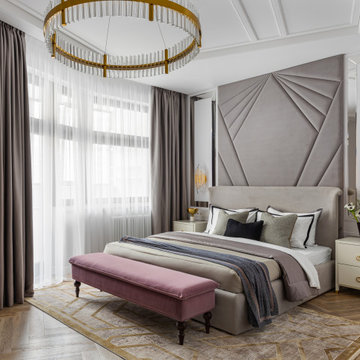
Видео обзор квартиры смотрите здесь:
YouTube: https://youtu.be/y3eGzYcDaHo
RuTube: https://rutube.ru/video/a574020d99fb5d2aeb4ff457df1a1b28/
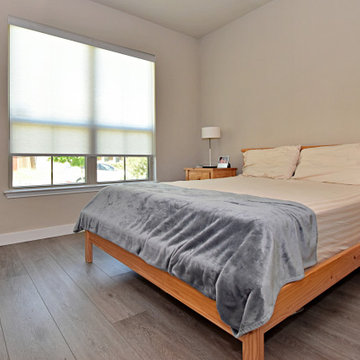
Modern and spacious. A light grey wire-brush serves as the perfect canvas for almost any contemporary space. Modern and spacious. A light grey wire-brush serves as the perfect canvas for almost any contemporary space.
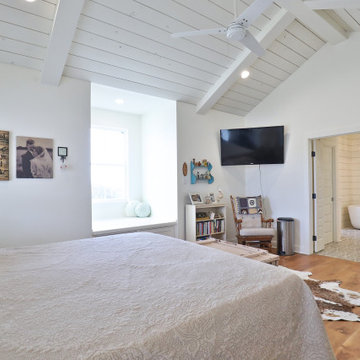
Inspiration pour une grande chambre parentale rustique avec un mur blanc, un sol en vinyl, un sol marron et un plafond voûté.
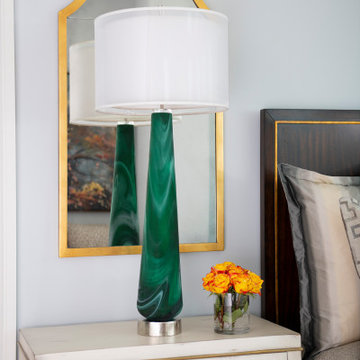
Exemple d'une grande chambre parentale avec un mur gris, un sol en vinyl, un sol marron et un plafond décaissé.
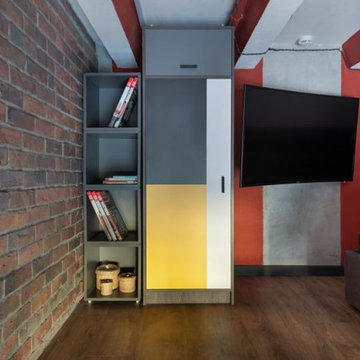
Exemple d'une petite chambre mansardée ou avec mezzanine industrielle avec un mur gris, un sol en vinyl, aucune cheminée, un sol marron et poutres apparentes.
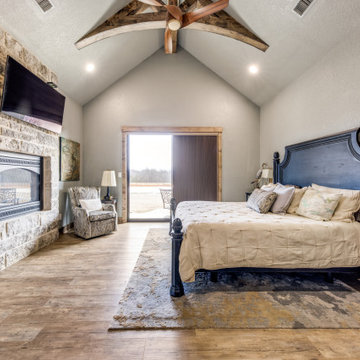
Idée de décoration pour une chambre parentale tradition de taille moyenne avec un mur gris, un sol en vinyl, une cheminée double-face, un manteau de cheminée en pierre, un sol beige et un plafond voûté.
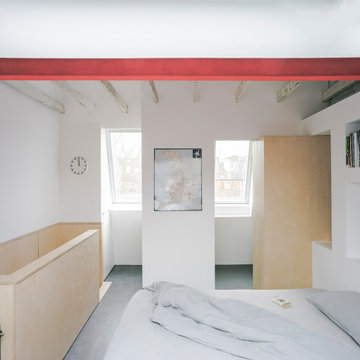
The property is a maisonette arranged on upper ground and first floor levels, is set within a 1980s terrace overlooking a similar development designed in 1976 by Sir Terry Farrell and Sir Nicholas Grimshaw.
The client wanted to convert the steep roofspace into additional accommodations and to reconfigure the existing house to improve the neglected interiors.
Once again our approach adopts a phenomenological strategy devised to stimulate the bodies of the users when negotiating different spaces, whether ascending or descending. Everyday movements around the house generate an enhanced choreography that transforms static spaces into a dynamic experience.
The reconfiguration of the middle floor aims to reduce circulation space in favour of larger bedrooms and service facilities. While the brick shell of the house is treated as a blank volume, the stairwell, designed as a subordinate space within a primary volume, is lined with birch plywood from ground to roof level. Concurrently the materials of seamless grey floors and white vertical surfaces, are reduced to the minimum to enhance the natural property of the timber in its phenomenological role.
With a strong conceptual approach the space can be handed over to the owner for appropriation and personalisation.
Idées déco de chambres avec un sol en vinyl et différents designs de plafond
7