Idées déco de chambres avec un sol en vinyl et un plafond décaissé
Trier par :
Budget
Trier par:Populaires du jour
41 - 60 sur 150 photos
1 sur 3
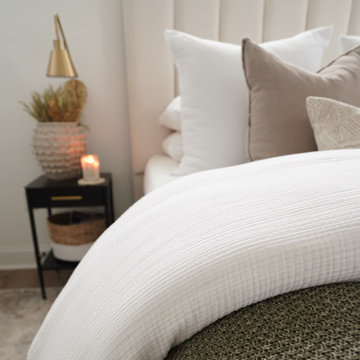
Aménagement d'une chambre parentale classique de taille moyenne avec un mur blanc, un sol en vinyl, un sol marron et un plafond décaissé.
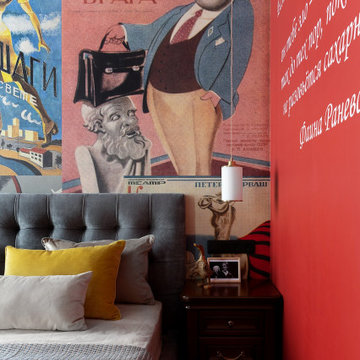
Зона спальни и кабинета, выполнена в ярких тонах и дополнена мебелью из темного дерева. Панно за изголовьем кровати выполнено на заказ из набора советских плакатов.
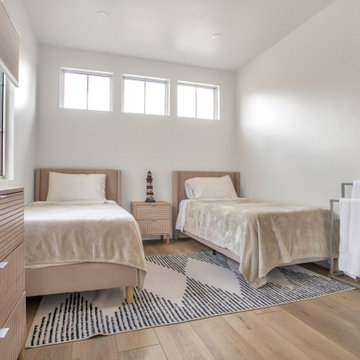
Inspired by sandy shorelines on the California coast, this beachy blonde vinyl floor brings just the right amount of variation to each room. With the Modin Collection, we have raised the bar on luxury vinyl plank. The result is a new standard in resilient flooring. Modin offers true embossed in register texture, a low sheen level, a rigid SPC core, an industry-leading wear layer, and so much more.
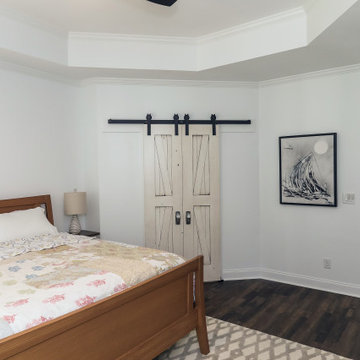
Creek Wood Master Bed & Bath Update
Exemple d'une chambre parentale chic de taille moyenne avec un mur blanc, un sol en vinyl, un sol marron et un plafond décaissé.
Exemple d'une chambre parentale chic de taille moyenne avec un mur blanc, un sol en vinyl, un sol marron et un plafond décaissé.
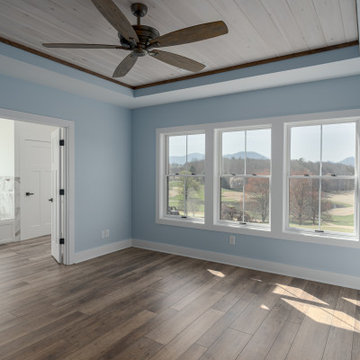
Farmhouse interior with traditional/transitional design elements. Accents include nickel gap wainscoting, tongue and groove ceilings, wood accent doors, wood beams, porcelain and marble tile, and LVP flooring, The master bedroom features a soothing blue paint color and a tray ceiling with whitewashed tongue and groove.
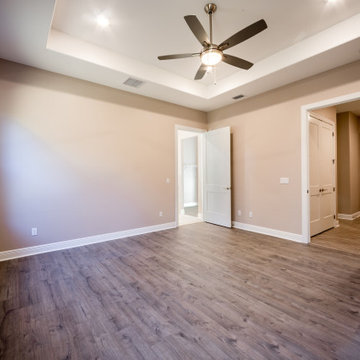
Custom master bedroom with a tray ceiling and luxury vinyl flooring.
Cette photo montre une chambre parentale chic de taille moyenne avec un mur beige, un sol en vinyl, un sol marron et un plafond décaissé.
Cette photo montre une chambre parentale chic de taille moyenne avec un mur beige, un sol en vinyl, un sol marron et un plafond décaissé.
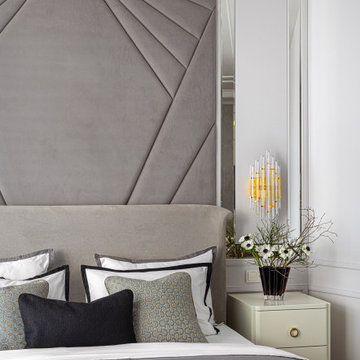
Видео обзор квартиры смотрите здесь:
YouTube: https://youtu.be/y3eGzYcDaHo
RuTube: https://rutube.ru/video/a574020d99fb5d2aeb4ff457df1a1b28/
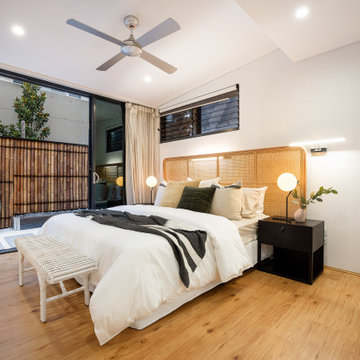
Natural ventilation and air flow
Réalisation d'une chambre d'amis design de taille moyenne avec un mur blanc, un sol en vinyl et un plafond décaissé.
Réalisation d'une chambre d'amis design de taille moyenne avec un mur blanc, un sol en vinyl et un plafond décaissé.
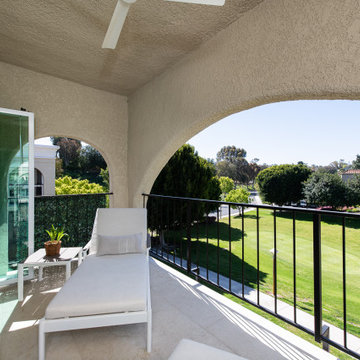
36-primary-bedroom-exterior-patio-flooring-Arizona-Tile-Material-Limestone-Color-Grey-Renaissance- series-Salem
Réalisation d'une grande chambre parentale minimaliste avec un mur beige, un sol en vinyl, une cheminée standard, un sol marron et un plafond décaissé.
Réalisation d'une grande chambre parentale minimaliste avec un mur beige, un sol en vinyl, une cheminée standard, un sol marron et un plafond décaissé.
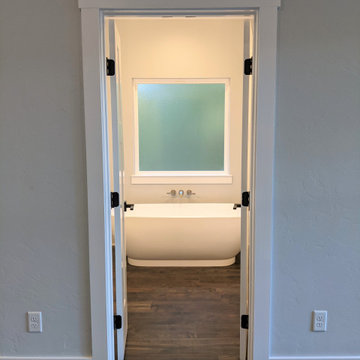
Master Bedroom
Aménagement d'une chambre parentale campagne de taille moyenne avec un mur gris, un sol en vinyl, un sol gris et un plafond décaissé.
Aménagement d'une chambre parentale campagne de taille moyenne avec un mur gris, un sol en vinyl, un sol gris et un plafond décaissé.
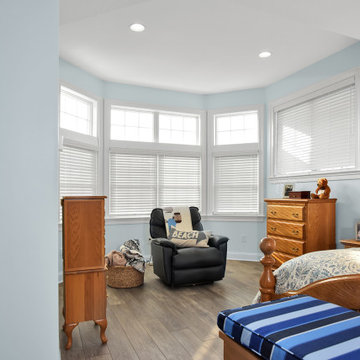
The sitting room off of the master bedroom fits into the tower as well, the extra height is reflected in the raised ceiling and the transom windows up high to really bring light into this bedroom.
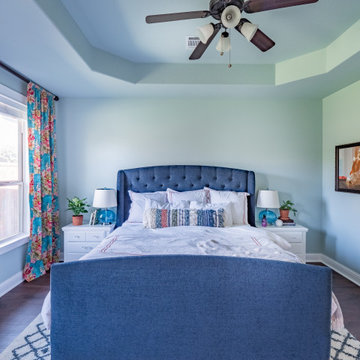
Inspiration pour une chambre parentale traditionnelle de taille moyenne avec un mur vert, un sol en vinyl, aucune cheminée, un sol marron et un plafond décaissé.
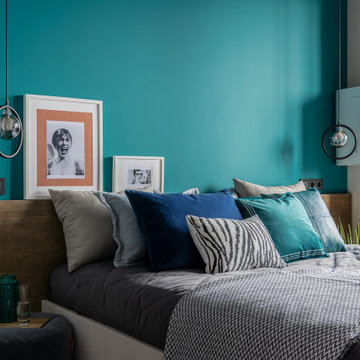
Просторная зона спальни с кроватью размера King-size и внушительной ТВ зоной.
Inspiration pour une chambre parentale grise et blanche design de taille moyenne avec un mur vert, un sol en vinyl, un sol marron, un plafond décaissé et du lambris.
Inspiration pour une chambre parentale grise et blanche design de taille moyenne avec un mur vert, un sol en vinyl, un sol marron, un plafond décaissé et du lambris.
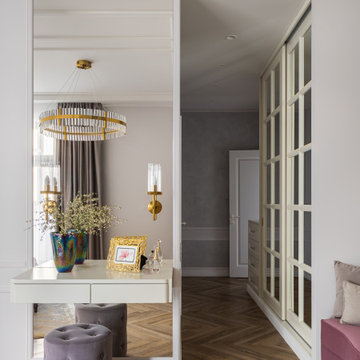
Видео обзор квартиры смотрите здесь:
YouTube: https://youtu.be/y3eGzYcDaHo
RuTube: https://rutube.ru/video/a574020d99fb5d2aeb4ff457df1a1b28/
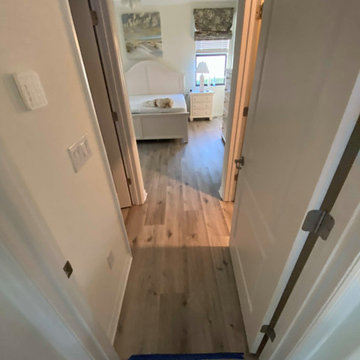
Welcome to Lakewood Ranch! Our clients desired to remove all of the builder's grade carpet in their bedrooms. Seeking to protect their investment while achieving quality floors, they chose the stylish DuChateau in the color Gillion.
Our clients are snowbirds and wished to have this project completed before the holidays. The LGK team successfully finished the project in November, and our clients are happy with their new floors!
Ready to transform your space? Call us at 941-587-3804 or book an appointment online at LGKramerFlooring.com.
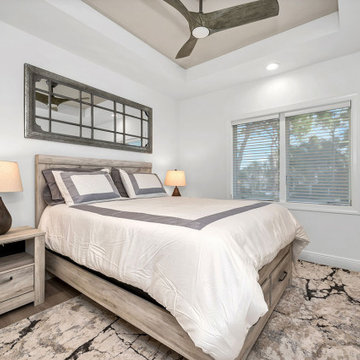
The guest suite, though modest in size, boasts a comfortable layout featuring a walk-in shower and a spacious closet, ensuring both practicality and elegance in this room addition. Choosing a queen-size bed in the guest bedroom allowed us to maintain generous walking space, ensuring a comfortable flow to the adjoining bathroom.
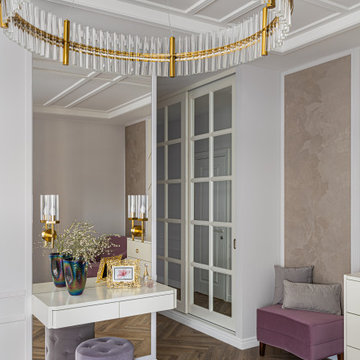
Видео обзор квартиры смотрите здесь:
YouTube: https://youtu.be/y3eGzYcDaHo
RuTube: https://rutube.ru/video/a574020d99fb5d2aeb4ff457df1a1b28/
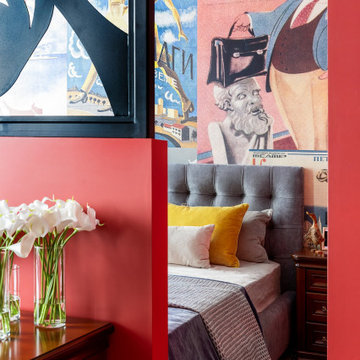
Зона спальни и кабинета, выполнена в ярких тонах и дополнена мебелью из темного дерева. Панно за изголовьем кровати выполнено на заказ из набора советских плакатов.
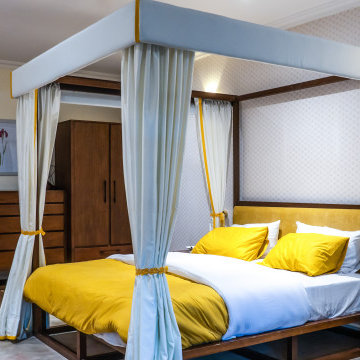
The dark wooded wardrobes and draped four post bed added some elegance to the room.
Aménagement d'une chambre d'amis contemporaine de taille moyenne avec un mur beige, un sol en vinyl, aucune cheminée, un sol marron, un plafond décaissé et du papier peint.
Aménagement d'une chambre d'amis contemporaine de taille moyenne avec un mur beige, un sol en vinyl, aucune cheminée, un sol marron, un plafond décaissé et du papier peint.
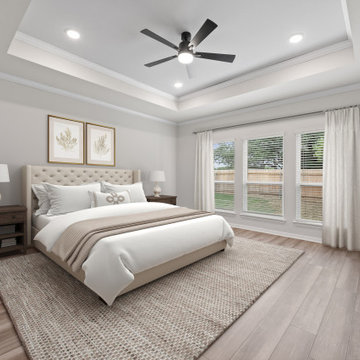
Aménagement d'une grande chambre parentale craftsman avec un mur gris, un sol en vinyl, un sol gris et un plafond décaissé.
Idées déco de chambres avec un sol en vinyl et un plafond décaissé
3