Idées déco de chambres avec un sol en vinyl et un sol en brique
Trier par :
Budget
Trier par:Populaires du jour
1 - 20 sur 5 053 photos
1 sur 3
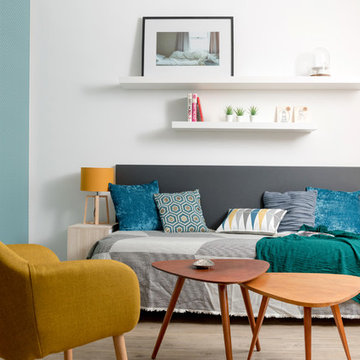
Crédit photos : Sabine Serrad
Exemple d'une chambre d'amis scandinave de taille moyenne avec un mur gris, un sol en vinyl et un sol beige.
Exemple d'une chambre d'amis scandinave de taille moyenne avec un mur gris, un sol en vinyl et un sol beige.

A neutral color scheme and unassuming accessories create a style that's the perfect blend of old and new. The sleek lines of a minimalist design are showcase in the Sofia Platform bed, complemented by modern, understated bedding. Amidst the warm, walnut wood finishes and beige backdrop, the bedspread's warm gray fabric and accent chair's charcoal upholstery add dimension to the space. A soft, fleece-white rug underfoot references the bed's headboard and brings an airy and inviting sense to the overall design.
Sofia Midcentury Modern Platform Bed in Walnut+Sofia Midcentury Modern Nightstand in Walnut+Sofia Midcentury Modern Dresser and Mirror in Walnut+Sofia Midcentury Modern Chest in Walnut+Ava Contemporary Accent Chair in Dark Gray Linen

Modern farmhouse primary bedroom design with wainscoting accent wall painted black, upholstered bed and rustic nightstands.
Exemple d'une chambre parentale nature de taille moyenne avec un mur blanc, un sol en vinyl, un sol marron et boiseries.
Exemple d'une chambre parentale nature de taille moyenne avec un mur blanc, un sol en vinyl, un sol marron et boiseries.
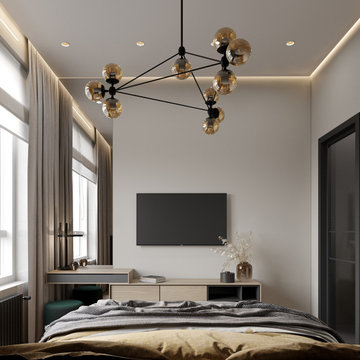
Cette image montre une petite chambre parentale blanche et bois design avec un mur beige, un sol en vinyl, aucune cheminée et un sol marron.
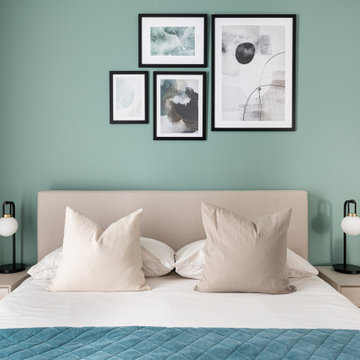
Project Battersea was all about creating a muted colour scheme but embracing bold accents to create tranquil Scandi design. The clients wanted to incorporate storage but still allow the apartment to feel bright and airy, we created a stunning bespoke TV unit for the clients for all of their book and another bespoke wardrobe in the guest bedroom. We created a space that was inviting and calming to be in.

A retired couple desired a valiant master suite in their “forever home”. After living in their mid-century house for many years, they approached our design team with a concept to add a 3rd story suite with sweeping views of Puget sound. Our team stood atop the home’s rooftop with the clients admiring the view that this structural lift would create in enjoyment and value. The only concern was how they and their dear-old dog, would get from their ground floor garage entrance in the daylight basement to this new suite in the sky?
Our CAPS design team specified universal design elements throughout the home, to allow the couple and their 120lb. Pit Bull Terrier to age in place. A new residential elevator added to the westside of the home. Placing the elevator shaft on the exterior of the home minimized the need for interior structural changes.
A shed roof for the addition followed the slope of the site, creating tall walls on the east side of the master suite to allow ample daylight into rooms without sacrificing useable wall space in the closet or bathroom. This kept the western walls low to reduce the amount of direct sunlight from the late afternoon sun, while maximizing the view of the Puget Sound and distant Olympic mountain range.
The master suite is the crowning glory of the redesigned home. The bedroom puts the bed up close to the wide picture window. While soothing violet-colored walls and a plush upholstered headboard have created a bedroom that encourages lounging, including a plush dog bed. A private balcony provides yet another excuse for never leaving the bedroom suite, and clerestory windows between the bedroom and adjacent master bathroom help flood the entire space with natural light.
The master bathroom includes an easy-access shower, his-and-her vanities with motion-sensor toe kick lights, and pops of beachy blue in the tile work and on the ceiling for a spa-like feel.
Some other universal design features in this master suite include wider doorways, accessible balcony, wall mounted vanities, tile and vinyl floor surfaces to reduce transition and pocket doors for easy use.
A large walk-through closet links the bedroom and bathroom, with clerestory windows at the high ceilings The third floor is finished off with a vestibule area with an indoor sauna, and an adjacent entertainment deck with an outdoor kitchen & bar.
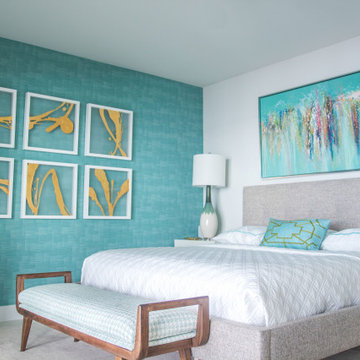
Phillip Jeffries "Blocks" wallpaper is the perfect backdrop for these set-of-six acrylic and guilded contemporary wall art pieces. The artwork above the low profile upholstered bed is original (from State of The Arts Art Gallery, Sarasota, FL); bedding is by Eastern Accents.
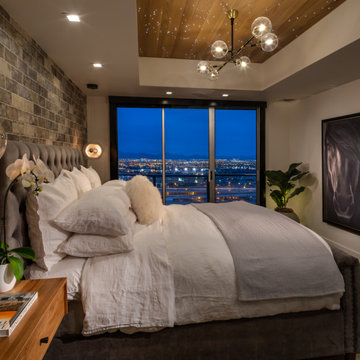
Exemple d'une petite chambre parentale industrielle avec un mur multicolore, un sol en vinyl et un sol marron.
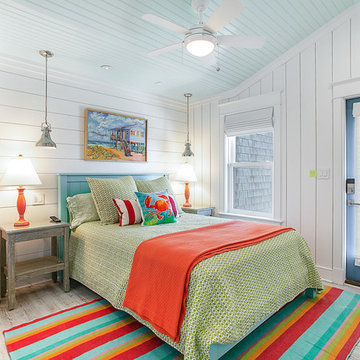
Guest bedroom #1 features LVP flooring, wood trim, and 1-Light Dome Pendants
Aménagement d'une chambre d'amis bord de mer avec un mur blanc et un sol en vinyl.
Aménagement d'une chambre d'amis bord de mer avec un mur blanc et un sol en vinyl.
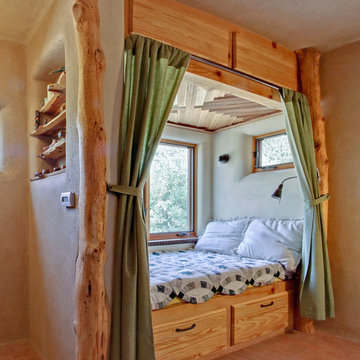
Reading nook in the main bedroom. Custom wood work made from wood salvaged from the site and milled.
A design-build project by Sustainable Builders llc of Taos NM. Photo by Thomas Soule of Sustainable Builders llc. Visit sustainablebuilders.net to explore virtual tours of this and other projects.
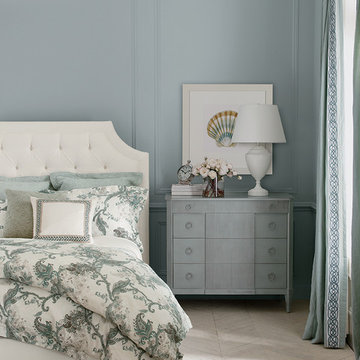
Idée de décoration pour une grande chambre parentale marine avec un mur gris, un sol en vinyl, aucune cheminée et un sol beige.
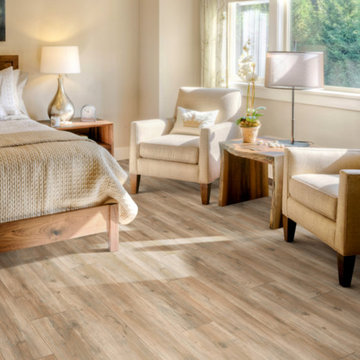
Exemple d'une chambre parentale chic de taille moyenne avec un mur beige, un sol en vinyl, aucune cheminée et un sol marron.
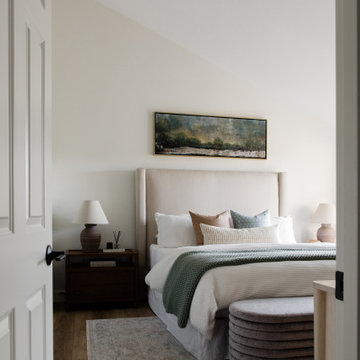
bright and airy primary bedroom
Aménagement d'une chambre parentale classique de taille moyenne avec un mur blanc, un sol en vinyl et un sol beige.
Aménagement d'une chambre parentale classique de taille moyenne avec un mur blanc, un sol en vinyl et un sol beige.
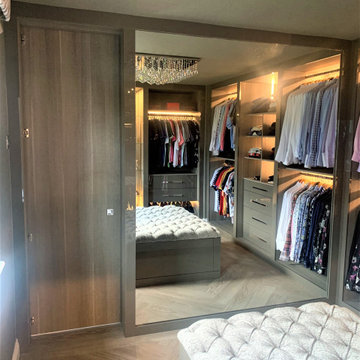
A fabulous master bedroom and dressing room – once two separate bedrooms have now become two wonderful spaces with their own identities, but with clever design, once the hidden door is opened they become a master suit that combines seamlessly. everything from the large integrated tv and wall hung radiators add to the opulence. soft lighting, plush upholstery and textured wall coverings by or design partners fleur interiors completes a beautiful project.
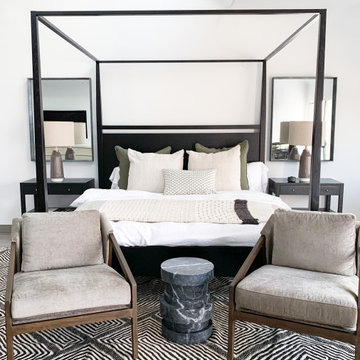
Inspiration pour une grande chambre parentale minimaliste avec un mur blanc, un sol en vinyl et un sol gris.
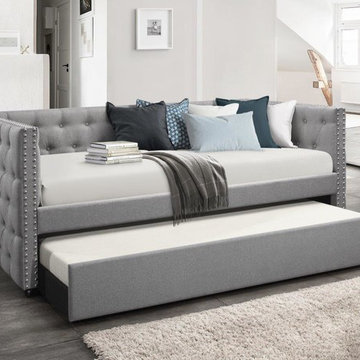
Home Design Stacy Upholstered Daybed is a modern design with charming square arm with nail head detailing give your bedroom piece a modern look and feel. Pulls out the trundle to accommodate your additional sleep space needs. It is a perfect of addition to your living room, reading room, guest room or even office!
-Fully upholstered with charming square arm with nail head daybed
-Functional space saving design
-Daybed set comes in two boxes and easy assemble
Specifications:
-Assembly Required
-Upholstery Material: 100% Polyester
-Frame Material: Solid Wood & Manufactured Wood
-Twin size mattress required (Mattress not included)
-Recommended Bed Mattress Height: 8"
-Recommended Trundle Mattress Height: 8"
-Bed Weight Capacity: 250 Pounds
-Trundle Weight Capacity: 250 Pounds
-Country of Manufacture: Malaysia
Dimensions:
-Daybed Overall: 85.7" x 42.2" x 33.9"
-Trundle Overall: 77.03L x 41.17W x 11.23H
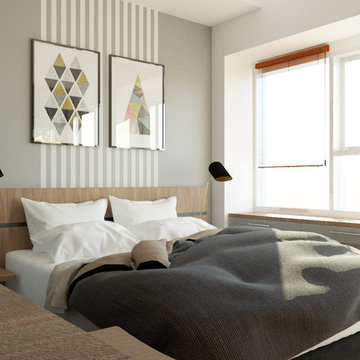
Exemple d'une chambre d'amis scandinave de taille moyenne avec un mur gris, un sol en vinyl et un sol marron.
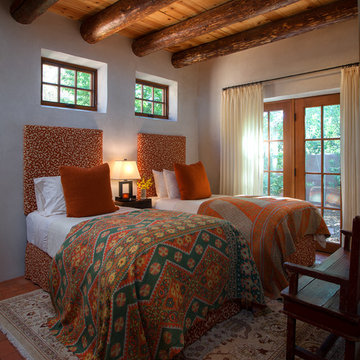
Idées déco pour une chambre d'amis sud-ouest américain de taille moyenne avec un mur beige, un sol en brique et aucune cheminée.
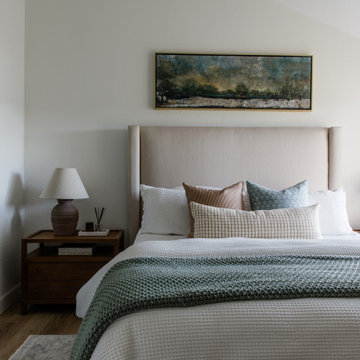
bright and airy bedroom with cozy textures, earth tones, natural elements
Inspiration pour une chambre parentale traditionnelle de taille moyenne avec un mur blanc, un sol en vinyl et un sol beige.
Inspiration pour une chambre parentale traditionnelle de taille moyenne avec un mur blanc, un sol en vinyl et un sol beige.
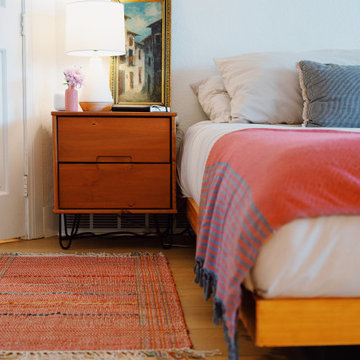
A classic select grade natural oak flooring. Timeless and versatile.
Réalisation d'une chambre parentale bohème de taille moyenne avec un mur blanc, un sol en vinyl et un sol beige.
Réalisation d'une chambre parentale bohème de taille moyenne avec un mur blanc, un sol en vinyl et un sol beige.
Idées déco de chambres avec un sol en vinyl et un sol en brique
1