Idées déco de chambres avec un sol gris et un mur en parement de brique
Trier par :
Budget
Trier par:Populaires du jour
41 - 60 sur 131 photos
1 sur 3
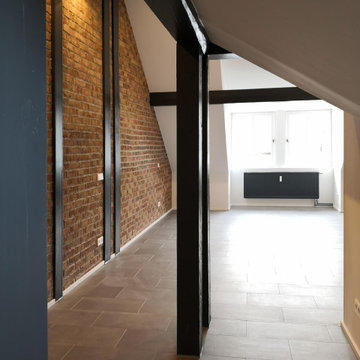
Ein loftartiges Dachgeschoss mit Sichtmauerwerk und viel Offenheit. Das Schlafzimmer geht in einen Ankleidebereich über, das Bad hat einen offenen Durchgang, nur das WC ist abgetrennt.
Freiliegende und anthrazit gestrichene Dachbalken bilden einen schönen Kontrast.
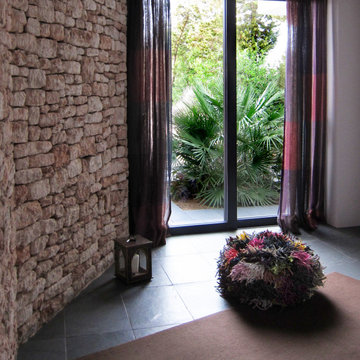
Idées déco pour une chambre d'amis contemporaine avec un mur blanc, un sol en ardoise, un sol gris et un mur en parement de brique.
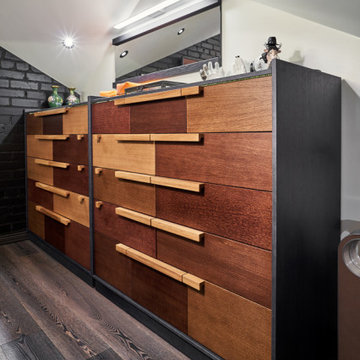
Дизайн-мебели: Щукина Ольга
Inspiration pour une petite chambre parentale avec un mur blanc, un sol en bois brun, un sol gris, poutres apparentes et un mur en parement de brique.
Inspiration pour une petite chambre parentale avec un mur blanc, un sol en bois brun, un sol gris, poutres apparentes et un mur en parement de brique.
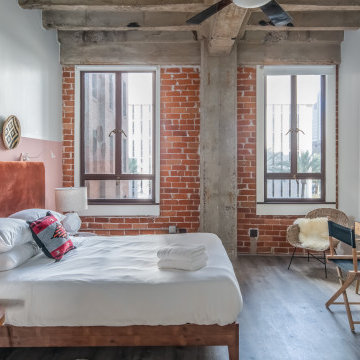
Idée de décoration pour une chambre urbaine avec un mur blanc, parquet foncé, un sol gris, poutres apparentes et un mur en parement de brique.
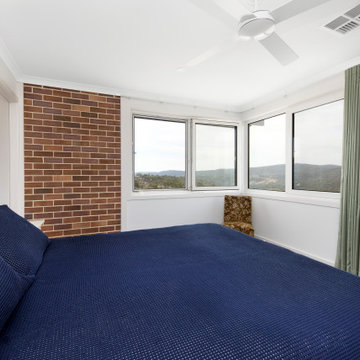
Exemple d'une chambre rétro de taille moyenne avec un mur blanc, un sol gris et un mur en parement de brique.
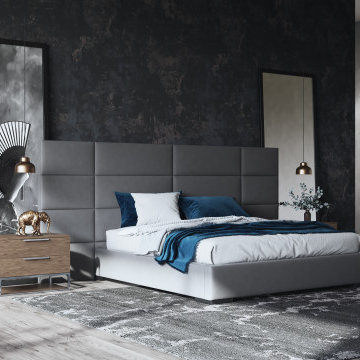
The grandeur of the oversized headboard on the Kasos Bed turns any space into a room fit for royalty. The sharp, clean lines and tufted, square panels add charisma and personality, while the padded cushioning lets you rest your back peacefully. Its expansive frame is also covered in padded cushioning and secured with exquisite stitching, giving any room the contemporary upgrade it needs.
The Maligne dresser is an unabashedly bold addition to your urban haven.his wide three-drawer dresser feature polished steel accents, including handles & frame, as well as a matching painted bottom shelf. Drawers feature soft-closing glides and elegant linen lining.
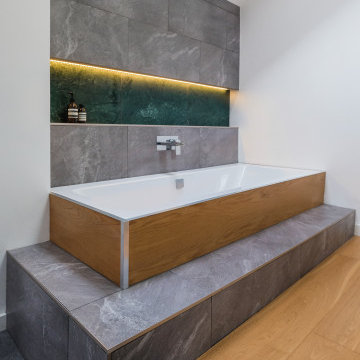
Aménagement d'une chambre moderne de taille moyenne avec un mur blanc, un sol gris, un plafond voûté et un mur en parement de brique.
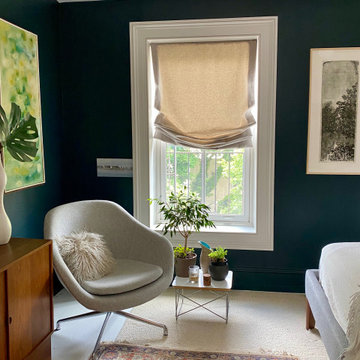
Cette image montre une petite chambre parentale design avec un mur vert, parquet clair, une cheminée standard, un manteau de cheminée en brique, un sol gris, un plafond voûté et un mur en parement de brique.
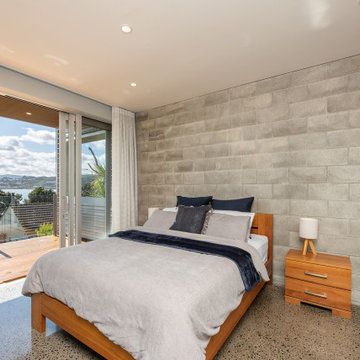
Réalisation d'une chambre parentale minimaliste de taille moyenne avec un mur gris, sol en béton ciré, un sol gris et un mur en parement de brique.
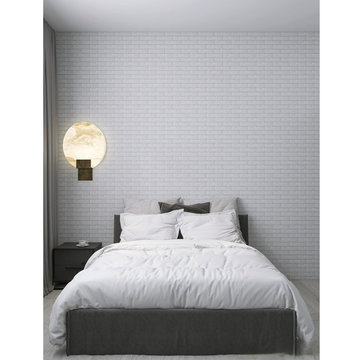
Большая кровать с тумбой на фоне акцентной стены из декоративного гипсового кирпича, оригинальный светильник гармонично вписался в интерьер.
Idée de décoration pour une grande chambre parentale design avec un mur blanc, sol en stratifié, un sol gris et un mur en parement de brique.
Idée de décoration pour une grande chambre parentale design avec un mur blanc, sol en stratifié, un sol gris et un mur en parement de brique.
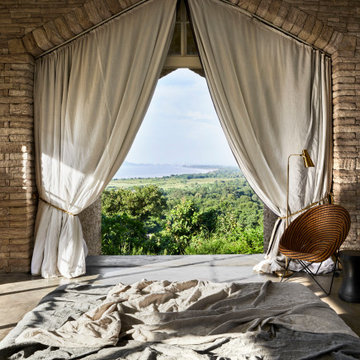
Réalisation d'une grande chambre parentale marine avec un mur beige, sol en béton ciré, un sol gris, poutres apparentes et un mur en parement de brique.
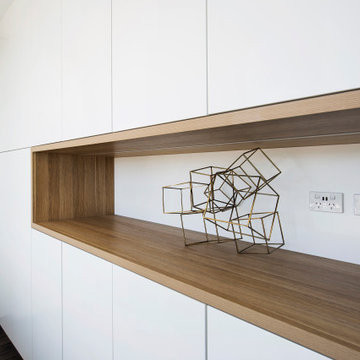
Cette photo montre une chambre moderne de taille moyenne avec un mur blanc, un sol gris et un mur en parement de brique.
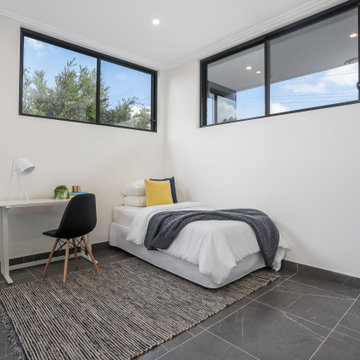
Idée de décoration pour une grande chambre d'amis minimaliste avec un mur blanc, un sol en carrelage de céramique, aucune cheminée, un sol gris, un plafond en lambris de bois et un mur en parement de brique.
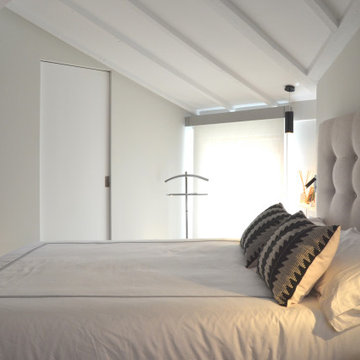
Cette photo montre une chambre industrielle de taille moyenne avec un mur blanc, sol en béton ciré, un sol gris, poutres apparentes et un mur en parement de brique.
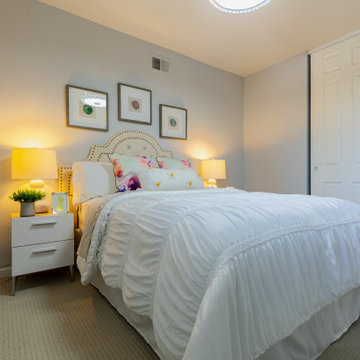
Embark on a journey of contemporary home transformations with Bayside Home Improvement LLC in Cave Creek, AZ. From sleek designs to innovative layouts, witness our dedication to modernizing living spaces while preserving their unique charm. Explore our portfolio to discover how we're redefining elegance, one project at a time, in Cave Creek, Arizona.
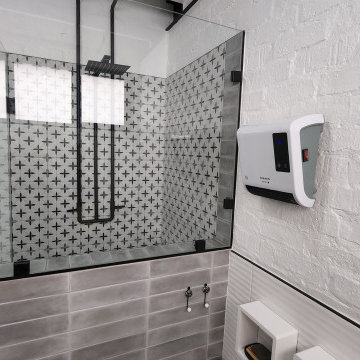
SITTING AREA IN MAIN BEDROOM
Idée de décoration pour une grande chambre parentale urbaine avec un mur blanc, sol en béton ciré, un sol gris, un plafond voûté et un mur en parement de brique.
Idée de décoration pour une grande chambre parentale urbaine avec un mur blanc, sol en béton ciré, un sol gris, un plafond voûté et un mur en parement de brique.
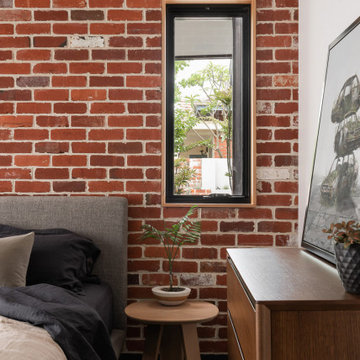
Major Renovation and Reuse Theme to existing residence
Architect: X-Space Architects
Exemple d'une chambre moderne avec un mur rouge, un sol gris et un mur en parement de brique.
Exemple d'une chambre moderne avec un mur rouge, un sol gris et un mur en parement de brique.
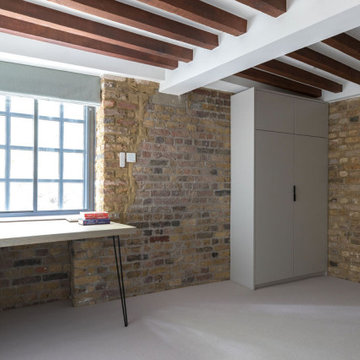
We replaced the previous worn carpet with a lovely soft warm-toned grey carpet in the lounge and bedrooms, which went well with the calming soft green walls. Black fittings were used throughout to add to the industrial feel, in faceplates, ironmongery and radiators. A roman blind was fitted in the same sage linen fabric used in the lounge for continuity, electrical in function for convenience. A desk was fitted into the corner of the bedroom, in a stunning soft oak wood with iron hairpin legs for support, creating a lovely calming work area at the window. We designed a built-in wardrobe to be fitted into the corner of the room, adding a large amount of storage space and working with the other finishes in the room. The soft organic colour palette added so much to the space, making it a lovely calm, welcoming room to be in, and working perfectly with the red of the brickwork and ceiling beams. Discover more at: https://absoluteprojectmanagement.com/portfolio/matt-wapping/
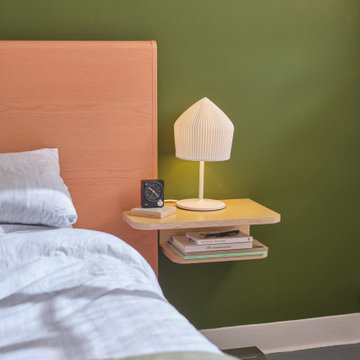
460mm (w) x 150mm (h) x 300mm (d)
Birch Plywood & Cafe F0903 Formica
Camberwell, London
Aménagement d'une chambre parentale moderne de taille moyenne avec un mur vert, sol en béton ciré, un sol gris et un mur en parement de brique.
Aménagement d'une chambre parentale moderne de taille moyenne avec un mur vert, sol en béton ciré, un sol gris et un mur en parement de brique.
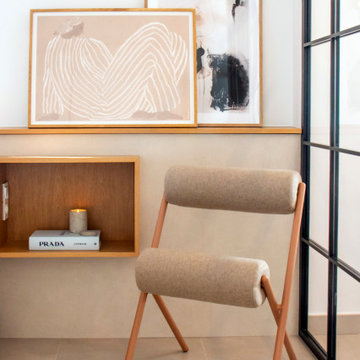
Proyecto de reforma integral en vivienda
Réalisation d'une petite chambre parentale blanche et bois design avec un mur blanc, un sol en carrelage de céramique, aucune cheminée, un sol gris et un mur en parement de brique.
Réalisation d'une petite chambre parentale blanche et bois design avec un mur blanc, un sol en carrelage de céramique, aucune cheminée, un sol gris et un mur en parement de brique.
Idées déco de chambres avec un sol gris et un mur en parement de brique
3