Idées déco de chambres avec un sol gris et un plafond en papier peint
Trier par :
Budget
Trier par:Populaires du jour
121 - 140 sur 163 photos
1 sur 3
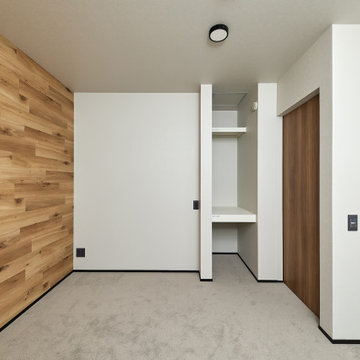
Réalisation d'une chambre avec un mur gris, un sol gris, un plafond en papier peint et du papier peint.
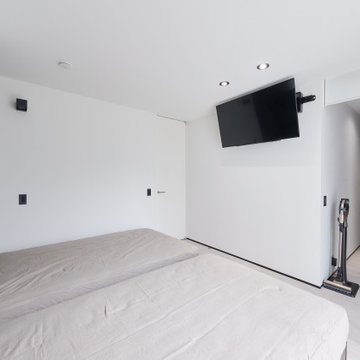
Idées déco pour une chambre parentale moderne de taille moyenne avec un mur blanc, un sol en contreplaqué, un sol gris, un plafond en papier peint et du papier peint.
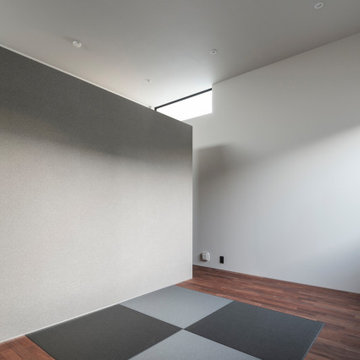
Réalisation d'une chambre parentale grise et noire design de taille moyenne avec un mur gris, un sol de tatami, aucune cheminée, un sol gris, un plafond en papier peint et du papier peint.
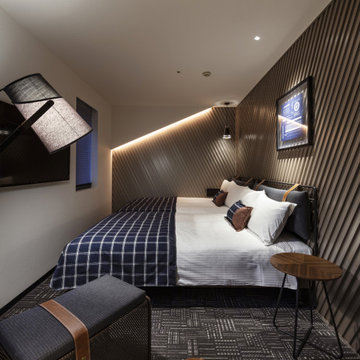
Service : Hotel
Location : 福岡県博多区
Area : 224 rooms
Completion : AUG / 2019
Designer : T.Fujimoto / K.Koki
Photos : Kenji MASUNAGA / Kenta Hasegawa
Link : https://www.the-lively.com/
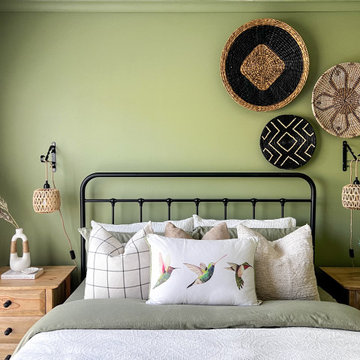
Project Brief - Transform a dull bedroom into a refreshing, welcoming and calming modern farmhouse bedroom.
Design Decisions -
- The primary colour choice was Green for the fresh and calming look.
- It was then balanced out with whites and neutrals, continuing with the relaxed theme.
- The white wallpaper with green leaf pattern was added to the ceiling to create the unique visual impact.
- The bamboo and rattan introduced as part of window treatments a wall accessories, not only added warmth to the room but also brought in the required rustic charm.
- The light farmhouse bed accompanied with the wall hung light pendants, is a beautiful addition to the farmhouse bedroom theme.
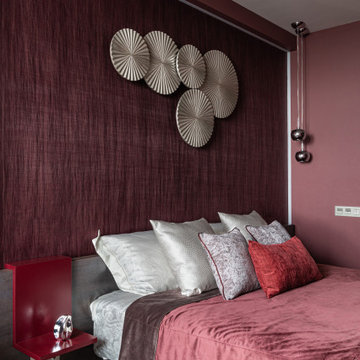
Réalisation d'une chambre parentale design de taille moyenne avec un mur multicolore, parquet foncé, un sol gris, un plafond en papier peint et du papier peint.
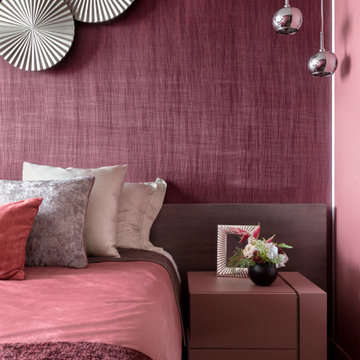
Aménagement d'une chambre parentale contemporaine de taille moyenne avec un mur multicolore, parquet foncé, un sol gris, un plafond en papier peint et du papier peint.
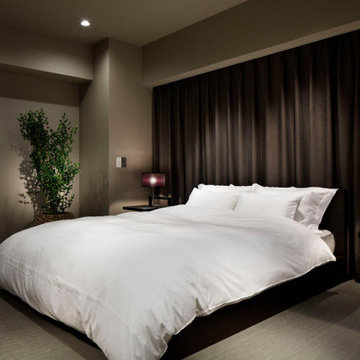
寝室はタイル状のカーペット敷としました。
Réalisation d'une chambre minimaliste de taille moyenne avec un mur gris, un sol gris, un plafond en papier peint et du papier peint.
Réalisation d'une chambre minimaliste de taille moyenne avec un mur gris, un sol gris, un plafond en papier peint et du papier peint.
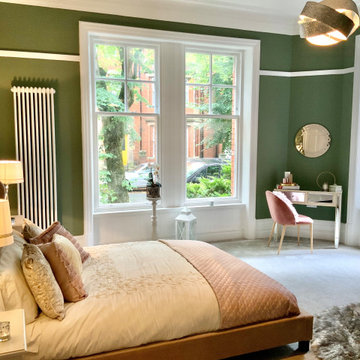
bedroom with stunning high ceilings and largesash windows
Aménagement d'une grande chambre rétro avec un mur vert, un sol gris et un plafond en papier peint.
Aménagement d'une grande chambre rétro avec un mur vert, un sol gris et un plafond en papier peint.
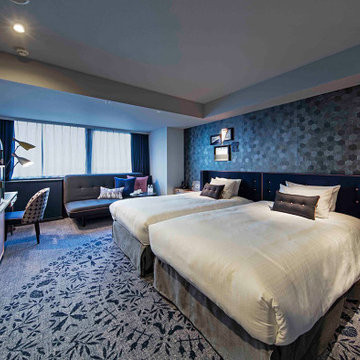
Service : Hotel
Location : 東京都中央区
Area : 208 rooms
Completion : SEP / 2018
Designer : T.Fujimoto / N.Sueki
Photos : Kenta Hasegawa
Link : http://www.mercureginza.jp/
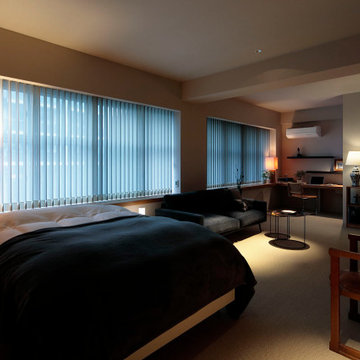
建築工事で作る照明は必要最小限とし、クライアントが所蔵するスタンドを活用しています。スタンドは専用コンセントに接続し壁スイッチで操作できるようにしました。
Idées déco pour une chambre parentale moderne de taille moyenne avec un mur marron, sol en stratifié, un sol gris, un plafond en papier peint et boiseries.
Idées déco pour une chambre parentale moderne de taille moyenne avec un mur marron, sol en stratifié, un sol gris, un plafond en papier peint et boiseries.
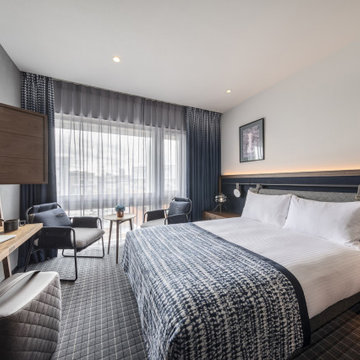
Service : Hotel
Location : 東京都港区
Area : 62 rooms
Completion : NOV / 2019
Designer : T.Fujimoto / K.Koki / N.Sueki
Photos : Kenji MASUNAGA / Kenta Hasegawa
Link : https://www.the-lively.com/azabu
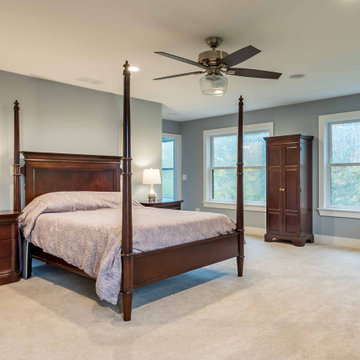
Cette image montre une chambre rustique de taille moyenne avec un mur gris, aucune cheminée, un sol gris, un plafond en papier peint et du papier peint.
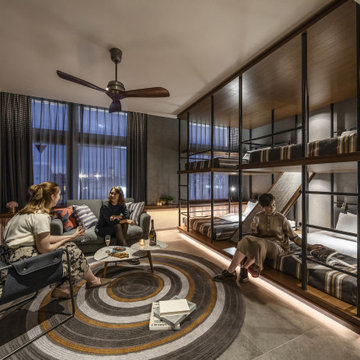
Service : Hotel
Location : 東京都港区
Area : 62 rooms
Completion : NOV / 2019
Designer : T.Fujimoto / K.Koki / N.Sueki
Photos : Kenji MASUNAGA / Kenta Hasegawa
Link : https://www.the-lively.com/azabu
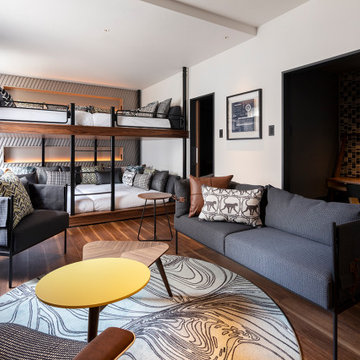
Service : Hotel
Location : 福岡県博多区
Area : 224 rooms
Completion : AUG / 2019
Designer : T.Fujimoto / K.Koki
Photos : Kenji MASUNAGA / Kenta Hasegawa
Link : https://www.the-lively.com/
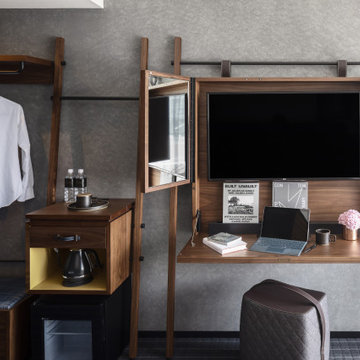
Service : Hotel
Location : 東京都港区
Area : 62 rooms
Completion : NOV / 2019
Designer : T.Fujimoto / K.Koki / N.Sueki
Photos : Kenji MASUNAGA / Kenta Hasegawa
Link : https://www.the-lively.com/azabu
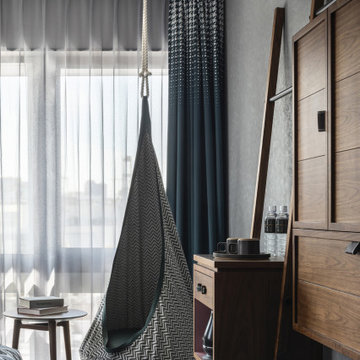
Service : Hotel
Location : 東京都港区
Area : 62 rooms
Completion : NOV / 2019
Designer : T.Fujimoto / K.Koki / N.Sueki
Photos : Kenji MASUNAGA / Kenta Hasegawa
Link : https://www.the-lively.com/azabu
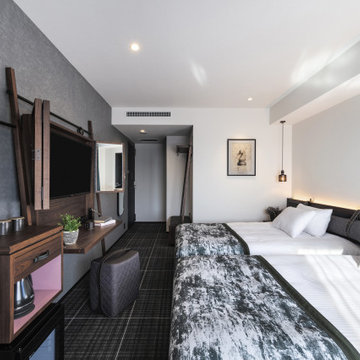
Service : Hotel
Location : 東京都港区
Area : 62 rooms
Completion : NOV / 2019
Designer : T.Fujimoto / K.Koki / N.Sueki
Photos : Kenji MASUNAGA / Kenta Hasegawa
Link : https://www.the-lively.com/azabu
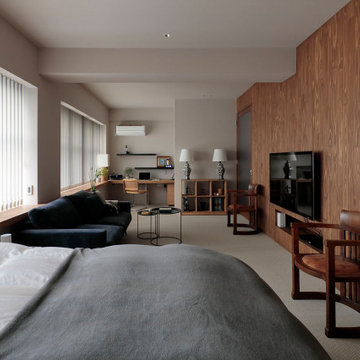
全体的にグレーでまとめた室内にクライアントが所蔵するアンティーク家具とソファ・ベッドを配置していまsう。当初はもう少し木目の穏やかなチーク材を使う予定でしたが、アンティークに負けない木目の木材に変更しています。
Cette photo montre une chambre parentale moderne de taille moyenne avec un mur marron, sol en stratifié, un sol gris, un plafond en papier peint et boiseries.
Cette photo montre une chambre parentale moderne de taille moyenne avec un mur marron, sol en stratifié, un sol gris, un plafond en papier peint et boiseries.
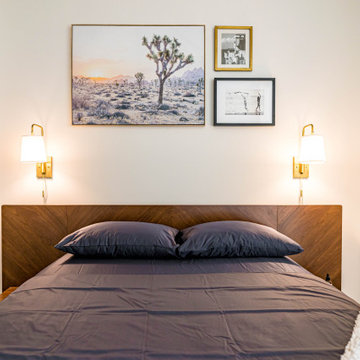
This new construction boasts a contemporary theme complete with white cabinetry, grey marble backsplash, stainless steel fixtures, grey marble countertops, and hardwood floors. The open concept design creates a seamless flow throughout the living space, perfect for entertaining guests or unwinding after a long day. The spacious bedroom offers a comfortable retreat and features a closet with wood cabinets perfect for organizing your wardrobe. With the perfect combination of functional design and sleek style, this home is sure to impress.
Idées déco de chambres avec un sol gris et un plafond en papier peint
7