Idées déco de chambres avec un sol marron et différents designs de plafond
Trier par :
Budget
Trier par:Populaires du jour
21 - 40 sur 6 514 photos
1 sur 3
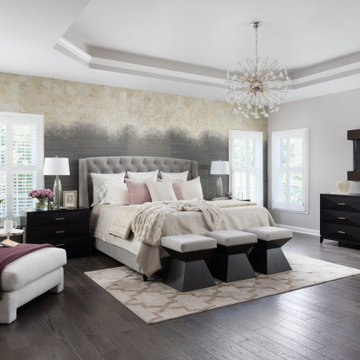
This room starts with a feature wall of a metallic ombre grasscloth wallcovering in gold, silver and gray tones. This wallcovering is the backdrop for a beautifully upholstered gray velvet bed with a tufted headboard and some nailhead detailing on the sides. The layered luxurious bedding has a coverlet with a little bit of glam and a beautiful throw at the foot of the bed. The shams and throw pillows add a touch of glam, as well. We took the clients allergies into account with this bedding and selected something not only gorgeous but can be machine washed, as well. The custom rug has an eye-catching geometric pattern that makes a graphic statement. The quatrefoil Moroccan trellis has a lustrous finish with a tone on tone beige wool accent combining durable yet plush feel under foot.
The three geometric shaped benches at the foot of the bed, give a modern twist and add sophistication to this space. We added crown molding with a channel for RGB lighting that can be switched to many different colors.
The whimsical polished nickel chandelier in the middle of the tray ceiling and above the bed adds some sparkle and elegance to the space. The onyx oak veneer dresser and coordinating nightstands provide not only functional storage but an elegant visual anchor to this large master bedroom. The nightstands each have a beautiful bedside lamp made of crystal and champagne glass. There is a wall hung water fountain above the dresser that has a black slate background with lighting and a Java trim with neutral rocks in the bottom tray. The sound of water brings a relaxing quality to this space while also being mesmerized by the fireplace across from the foot of the bed. This new linear fireplace was designed with the ultimate relaxation space in mind. The sounds of water and the warmth and visual of fire sets the tone. The wall where the fireplace is was just a flat, blank wall. We gave it some dimension by building part of it out from the wall and used a reeded wood veneer that was a hint darker than the floors. A shallow quartz hearth that is floating above the floor was fabricated to match the beverage countertop and the mantle atop this feature. Her favorite place to lounge is a chaise with a soft and inviting low profile in a natural colored fabric with a plush feather down cushion. With its relaxed tailoring, it presents a serene, sophisticated look. His coordinating chair and ottoman brings a soft touch to this luxe master bedroom. The contrast stitching brings a unique design detail to these pieces. They are both perfect spots to have a cup of coffee and work on your next travel adventure details or enjoy a glass of wine in the evening with the perfect book. His side table is a round white travertine top with a platinum metal base. Her table is oval in shape with a marble top and bottom shelf with an antique metal finish. The beverage bar in the master has a simple, white shaker style cabinet with a dual zone wine/beverage fridge combination. A luxurious quartz top with a waterfall edge on both sides makes this a practical and luxurious place to pour a glass of wine or brew a cup of coffee. A piece of artwork above this area is a reminder of the couples fabulous trip to Italy.
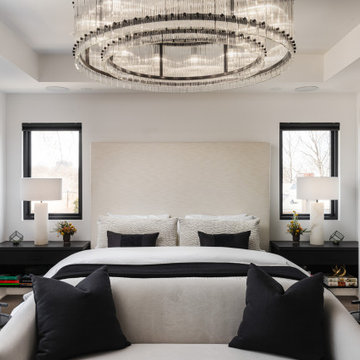
Luxe modern interior design in Westwood, Kansas by ULAH Interiors + Design, Kansas City. This primary bedroom features custom floating nightstands with LED lighting, and furnishings by Restoration Hardware.
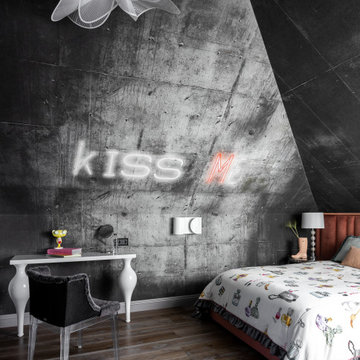
Cette image montre une chambre design avec un mur gris, parquet foncé, un sol marron, un plafond voûté, un plafond en papier peint et du papier peint.
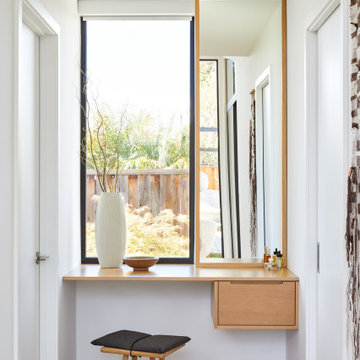
This Australian-inspired new construction was a successful collaboration between homeowner, architect, designer and builder. The home features a Henrybuilt kitchen, butler's pantry, private home office, guest suite, master suite, entry foyer with concealed entrances to the powder bathroom and coat closet, hidden play loft, and full front and back landscaping with swimming pool and pool house/ADU.
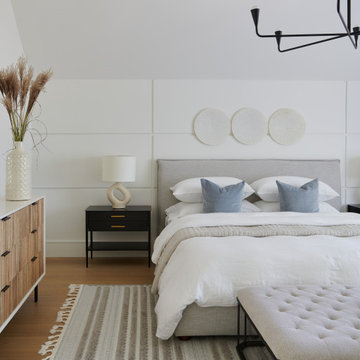
Inspiration pour une chambre design de taille moyenne avec un mur blanc, un sol en bois brun, un sol marron et un plafond voûté.

Modern comfort and cozy primary bedroom with four poster bed. Custom built-ins. Custom millwork,
Large cottage master light wood floor, brown floor, exposed beam and wall paneling bedroom photo in New York with red walls

Inspiration pour une très grande chambre parentale grise et blanche design avec un mur vert, parquet foncé, un sol marron, un plafond décaissé et boiseries.

Idées déco pour une chambre d'amis contemporaine avec un mur blanc, un sol en bois brun, un sol marron et un plafond en bois.
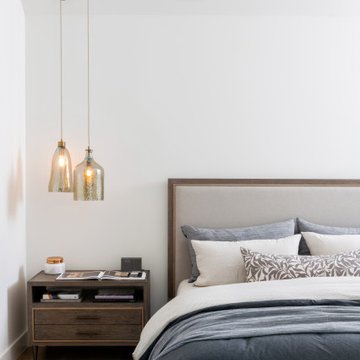
This new home was built on an old lot in Dallas, TX in the Preston Hollow neighborhood. The new home is a little over 5,600 sq.ft. and features an expansive great room and a professional chef’s kitchen. This 100% brick exterior home was built with full-foam encapsulation for maximum energy performance. There is an immaculate courtyard enclosed by a 9' brick wall keeping their spool (spa/pool) private. Electric infrared radiant patio heaters and patio fans and of course a fireplace keep the courtyard comfortable no matter what time of year. A custom king and a half bed was built with steps at the end of the bed, making it easy for their dog Roxy, to get up on the bed. There are electrical outlets in the back of the bathroom drawers and a TV mounted on the wall behind the tub for convenience. The bathroom also has a steam shower with a digital thermostatic valve. The kitchen has two of everything, as it should, being a commercial chef's kitchen! The stainless vent hood, flanked by floating wooden shelves, draws your eyes to the center of this immaculate kitchen full of Bluestar Commercial appliances. There is also a wall oven with a warming drawer, a brick pizza oven, and an indoor churrasco grill. There are two refrigerators, one on either end of the expansive kitchen wall, making everything convenient. There are two islands; one with casual dining bar stools, as well as a built-in dining table and another for prepping food. At the top of the stairs is a good size landing for storage and family photos. There are two bedrooms, each with its own bathroom, as well as a movie room. What makes this home so special is the Casita! It has its own entrance off the common breezeway to the main house and courtyard. There is a full kitchen, a living area, an ADA compliant full bath, and a comfortable king bedroom. It’s perfect for friends staying the weekend or in-laws staying for a month.
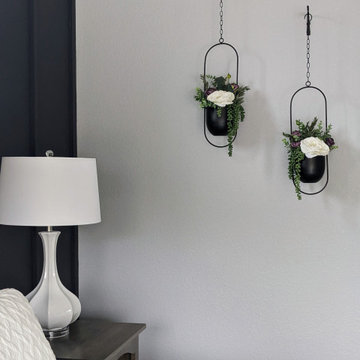
This primary bedroom suite got the full designer treatment thanks to the gorgeous charcoal gray board and batten wall we designed and installed. New storage ottoman, bedside lamps and custom floral arrangements were the perfect final touches.

Exemple d'une chambre chic avec un mur blanc, un sol en bois brun, un sol marron et un plafond décaissé.
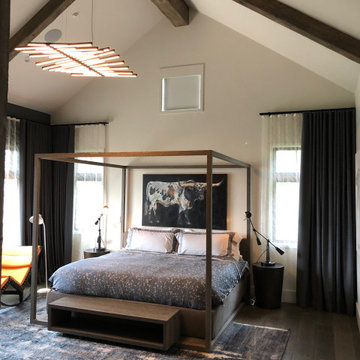
The master bedroom features a 4-poster metal bed frame and cool blue tones.
Idée de décoration pour une très grande chambre parentale design avec un mur blanc, un sol en bois brun, un sol marron et un plafond voûté.
Idée de décoration pour une très grande chambre parentale design avec un mur blanc, un sol en bois brun, un sol marron et un plafond voûté.
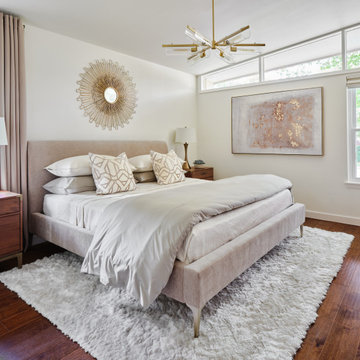
The vaulted ceiling and clerestory windows in this mid century modern master suite provide a striking architectural backdrop for the newly remodeled space. A mid century mirror and light fixture enhance the design. The team designed a custom built in closet with sliding bamboo doors. The smaller closet was enlarged from 6' wide to 9' wide by taking a portion of the closet space from an adjoining bedroom.
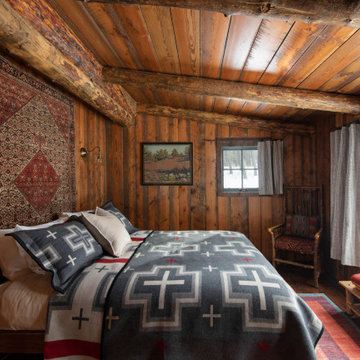
Exemple d'une chambre d'amis montagne en bois de taille moyenne avec un mur marron, parquet foncé, un sol marron et un plafond en bois.
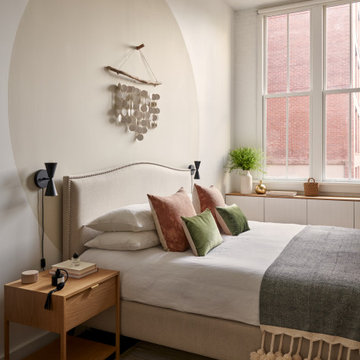
photography by Seth Caplan, styling by Mariana Marcki
Idée de décoration pour une chambre parentale design de taille moyenne avec un mur beige, un sol en bois brun, un sol marron et poutres apparentes.
Idée de décoration pour une chambre parentale design de taille moyenne avec un mur beige, un sol en bois brun, un sol marron et poutres apparentes.
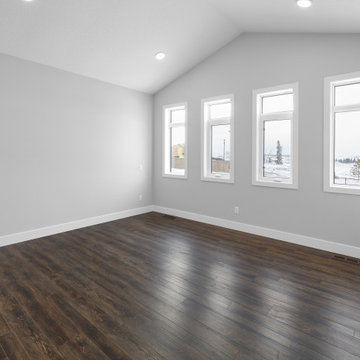
Réalisation d'une grande chambre parentale minimaliste avec un mur gris, un sol en bois brun, un sol marron et un plafond voûté.

Exemple d'une chambre parentale montagne de taille moyenne avec un mur vert, un sol en bois brun, une cheminée standard, un sol marron, un plafond voûté et un plafond en bois.
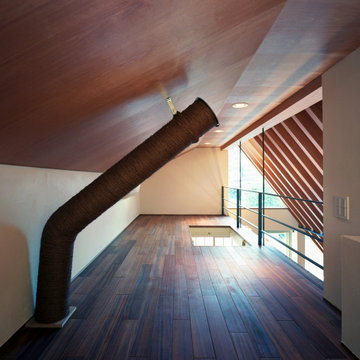
Cette photo montre une chambre mansardée ou avec mezzanine moderne avec un mur blanc, parquet foncé, un sol marron, un plafond en bois et du lambris de bois.

Inspiration pour une chambre chalet avec un mur blanc, un sol en bois brun, un sol marron, poutres apparentes, un plafond voûté et un plafond en bois.
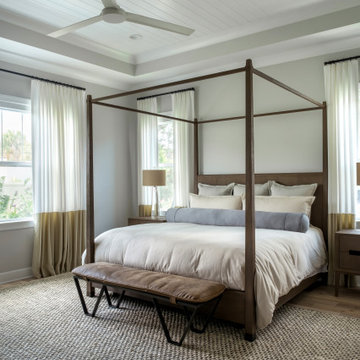
Cette photo montre une chambre tendance avec un mur gris, un sol en bois brun, un sol marron, un plafond en lambris de bois et un plafond décaissé.
Idées déco de chambres avec un sol marron et différents designs de plafond
2