Idées déco de chambres avec un sol marron et du lambris de bois
Trier par :
Budget
Trier par:Populaires du jour
161 - 180 sur 415 photos
1 sur 3
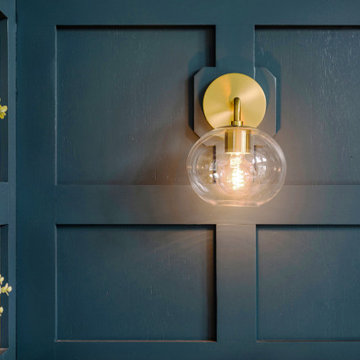
Réalisation d'une chambre parentale tradition de taille moyenne avec un mur blanc, parquet foncé, un sol marron, un plafond voûté et du lambris de bois.
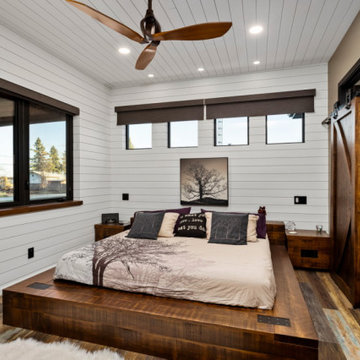
Modern rustic master bedroom
Cette image montre une chambre parentale chalet de taille moyenne avec un mur blanc, un sol en bois brun, un sol marron, un plafond en lambris de bois et du lambris de bois.
Cette image montre une chambre parentale chalet de taille moyenne avec un mur blanc, un sol en bois brun, un sol marron, un plafond en lambris de bois et du lambris de bois.
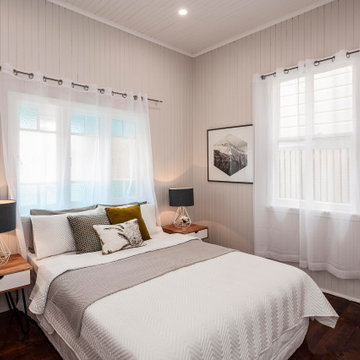
Idées déco pour une chambre campagne de taille moyenne avec un mur gris, parquet foncé, aucune cheminée, un sol marron, un plafond en lambris de bois, du lambris et du lambris de bois.
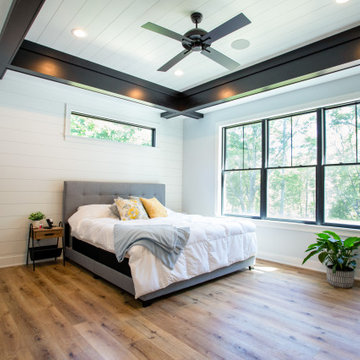
Idées déco pour une chambre parentale campagne avec un mur blanc, un sol en vinyl, un sol marron, un plafond en lambris de bois et du lambris de bois.
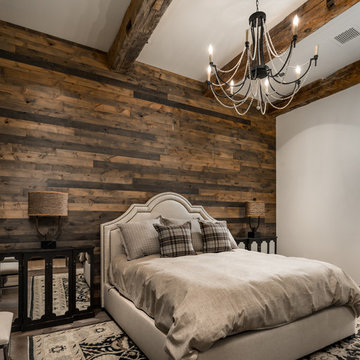
We love this guest bedroom design, featuring a wood accent wall, exposed beams, and a wood floor. The bed is decorated with beige bedding and two mirrored side tables on each side.
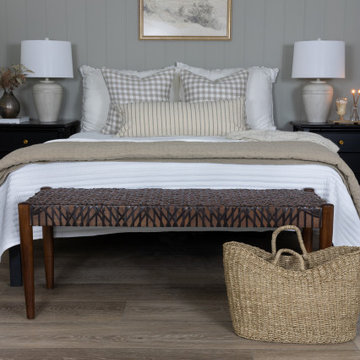
A gorgeous, varied mid-tone brown with wirebrushing to enhance the oak wood grain on every plank. This floor works with nearly every color combination. With the Modin Collection, we have raised the bar on luxury vinyl plank. The result is a new standard in resilient flooring. Modin offers true embossed in register texture, a low sheen level, a rigid SPC core, an industry-leading wear layer, and so much more.
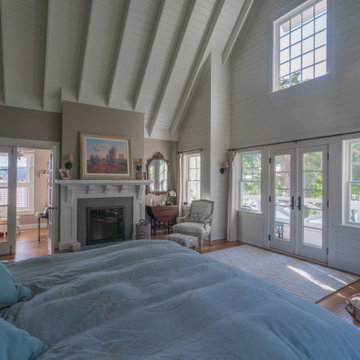
The vaulted cathedral ceiling gives an open, airy ambience to the master bedroom looking out over the Bay. With large windows from corner to corner on the exterior walls and close to the ceiling, the room makes use of the abundant natural light reflecting off the white shiplap walls.
The fireplace is designed to blend seamlessly into the coastal decor, with French doors opening into the master bath.
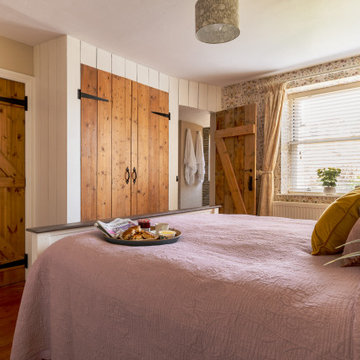
Master en-suite bedroom decorated in Potagerie - The Chateau By Angel Strawbridge Collection. Soft furnishings from Dunelm and. Cushions and picture from Next Home.
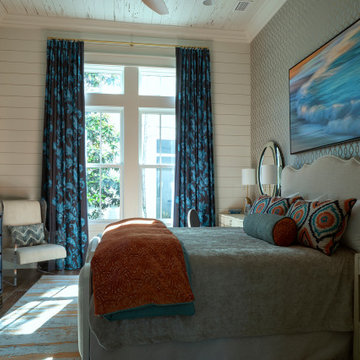
Inspiration pour une grande chambre d'amis marine avec un mur blanc, un sol en bois brun, un sol marron, un plafond en bois et du lambris de bois.
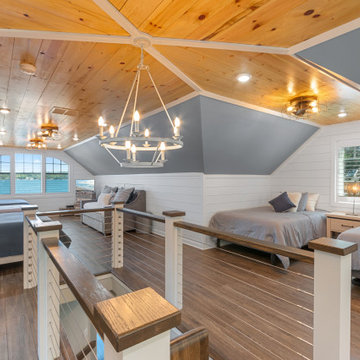
Practically every aspect of this home was worked on by the time we completed remodeling this Geneva lakefront property. We added an addition on top of the house in order to make space for a lofted bunk room and bathroom with tiled shower, which allowed additional accommodations for visiting guests. This house also boasts five beautiful bedrooms including the redesigned master bedroom on the second level.
The main floor has an open concept floor plan that allows our clients and their guests to see the lake from the moment they walk in the door. It is comprised of a large gourmet kitchen, living room, and home bar area, which share white and gray color tones that provide added brightness to the space. The level is finished with laminated vinyl plank flooring to add a classic feel with modern technology.
When looking at the exterior of the house, the results are evident at a single glance. We changed the siding from yellow to gray, which gave the home a modern, classy feel. The deck was also redone with composite wood decking and cable railings. This completed the classic lake feel our clients were hoping for. When the project was completed, we were thrilled with the results!
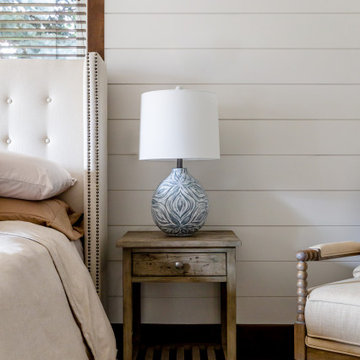
Bedside table design in a master bedroom suite
Cette photo montre une chambre parentale nature de taille moyenne avec un mur beige, parquet foncé, poutres apparentes, du lambris de bois et un sol marron.
Cette photo montre une chambre parentale nature de taille moyenne avec un mur beige, parquet foncé, poutres apparentes, du lambris de bois et un sol marron.
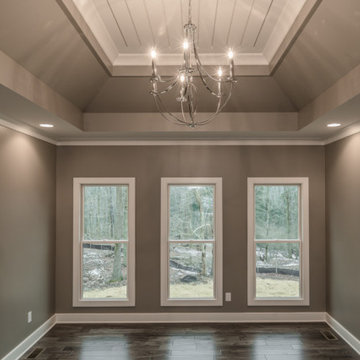
Inspiration pour une chambre parentale traditionnelle avec un mur gris, parquet foncé, un sol marron, un plafond voûté et du lambris de bois.
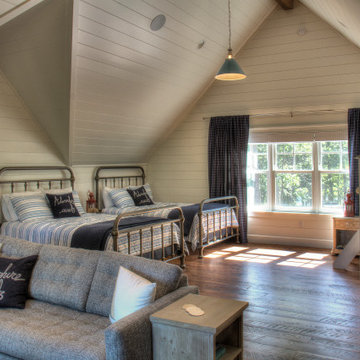
Guest Loft with Beds and Seating Area.
Aménagement d'une grande chambre d'amis campagne avec un mur blanc, un sol en bois brun, un sol marron, un plafond en bois et du lambris de bois.
Aménagement d'une grande chambre d'amis campagne avec un mur blanc, un sol en bois brun, un sol marron, un plafond en bois et du lambris de bois.
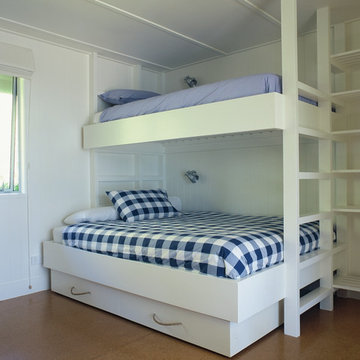
Kids' bunk room with roll out storage boxes. Floor is HD particleboard clear finished.
Réalisation d'une chambre d'amis nordique de taille moyenne avec un mur blanc, un sol en contreplaqué, aucune cheminée, un sol marron et du lambris de bois.
Réalisation d'une chambre d'amis nordique de taille moyenne avec un mur blanc, un sol en contreplaqué, aucune cheminée, un sol marron et du lambris de bois.
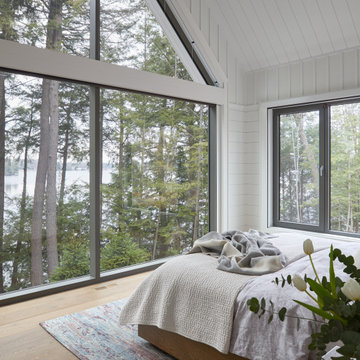
Bright and spacious bedroom with shiplap panelled walls, large windows overlooking the lake, comfortable and cozy furnishings, and hints of soft purple throughout.
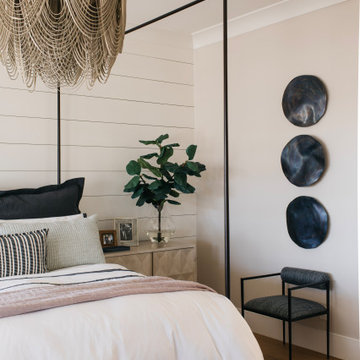
This modern Chandler Remodel project features a completely transformed master bedroom with a subtle navy color palette and wooden accents creating a calming space to rest in.
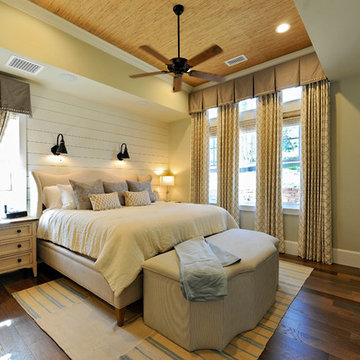
This warm bedroom is perfect for guests with plenty of space and natural light.
Aménagement d'une grande chambre parentale campagne avec un mur gris, un sol en bois brun, aucune cheminée, un sol marron, un plafond en papier peint et du lambris de bois.
Aménagement d'une grande chambre parentale campagne avec un mur gris, un sol en bois brun, aucune cheminée, un sol marron, un plafond en papier peint et du lambris de bois.
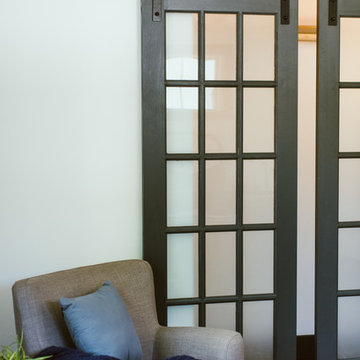
Farmhouse shabby chic house with traditional, transitional, and modern elements mixed. Shiplap reused and white paint material palette combined with original hard hardwood floors, dark brown painted trim, vaulted ceilings, concrete tiles and concrete counters, copper and industrial brass accents. Sliding barn doors.
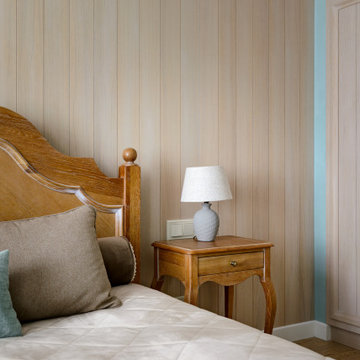
Exemple d'une chambre parentale chic avec un mur beige, un sol marron et du lambris de bois.
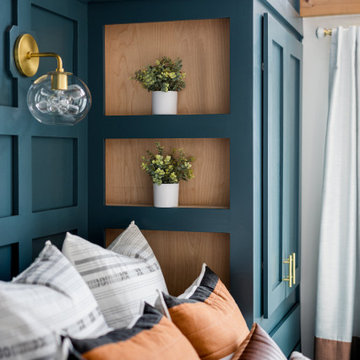
Idée de décoration pour une chambre parentale tradition de taille moyenne avec un mur blanc, parquet foncé, un sol marron, un plafond voûté et du lambris de bois.
Idées déco de chambres avec un sol marron et du lambris de bois
9