Idées déco de chambres avec un sol marron et poutres apparentes
Trier par :
Budget
Trier par:Populaires du jour
41 - 60 sur 1 141 photos
1 sur 3
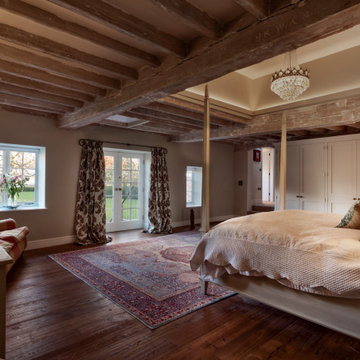
Cette photo montre une grande chambre parentale nature avec un mur beige, parquet foncé, un sol marron et poutres apparentes.
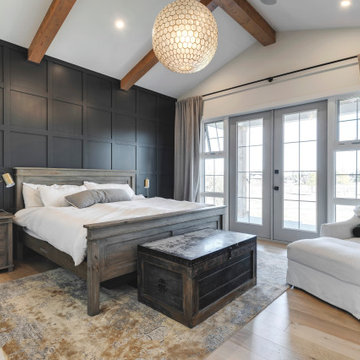
Idée de décoration pour une grande chambre parentale tradition avec un mur blanc, un sol marron, poutres apparentes, un plafond voûté, du lambris et parquet clair.
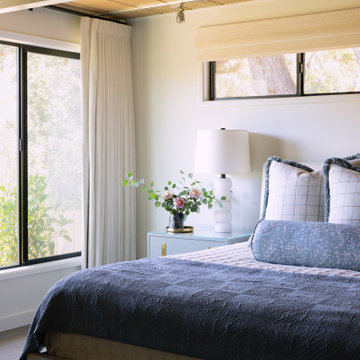
In this primary bedroom we kept colors and tones light and cool to compliment the view of the oak trees outside. The draperies, when closed, block our light and lend to the cocoon effect. Featured in the space are blue washed nightstands, custom window-pane euros, custom watercolor blue bolster, upholstered bed frame, and alabaster lamps.
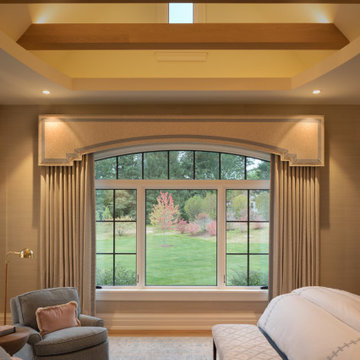
Fulfilling a vision of the future to gather an expanding family, the open home is designed for multi-generational use, while also supporting the everyday lifestyle of the two homeowners. The home is flush with natural light and expansive views of the landscape in an established Wisconsin village. Charming European homes, rich with interesting details and fine millwork, inspired the design for the Modern European Residence. The theming is rooted in historical European style, but modernized through simple architectural shapes and clean lines that steer focus to the beautifully aligned details. Ceiling beams, wallpaper treatments, rugs and furnishings create definition to each space, and fabrics and patterns stand out as visual interest and subtle additions of color. A brighter look is achieved through a clean neutral color palette of quality natural materials in warm whites and lighter woods, contrasting with color and patterned elements. The transitional background creates a modern twist on a traditional home that delivers the desired formal house with comfortable elegance.
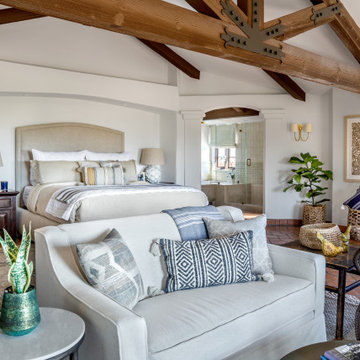
Expansive guest bedroom
Idée de décoration pour une grande chambre d'amis méditerranéenne avec un mur blanc, un sol en bois brun, une cheminée d'angle, un manteau de cheminée en plâtre, un sol marron et poutres apparentes.
Idée de décoration pour une grande chambre d'amis méditerranéenne avec un mur blanc, un sol en bois brun, une cheminée d'angle, un manteau de cheminée en plâtre, un sol marron et poutres apparentes.

Inspired by the iconic American farmhouse, this transitional home blends a modern sense of space and living with traditional form and materials. Details are streamlined and modernized, while the overall form echoes American nastolgia. Past the expansive and welcoming front patio, one enters through the element of glass tying together the two main brick masses.
The airiness of the entry glass wall is carried throughout the home with vaulted ceilings, generous views to the outside and an open tread stair with a metal rail system. The modern openness is balanced by the traditional warmth of interior details, including fireplaces, wood ceiling beams and transitional light fixtures, and the restrained proportion of windows.
The home takes advantage of the Colorado sun by maximizing the southern light into the family spaces and Master Bedroom, orienting the Kitchen, Great Room and informal dining around the outdoor living space through views and multi-slide doors, the formal Dining Room spills out to the front patio through a wall of French doors, and the 2nd floor is dominated by a glass wall to the front and a balcony to the rear.
As a home for the modern family, it seeks to balance expansive gathering spaces throughout all three levels, both indoors and out, while also providing quiet respites such as the 5-piece Master Suite flooded with southern light, the 2nd floor Reading Nook overlooking the street, nestled between the Master and secondary bedrooms, and the Home Office projecting out into the private rear yard. This home promises to flex with the family looking to entertain or stay in for a quiet evening.
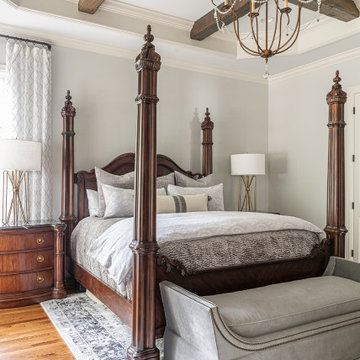
We updated the Master Bedroom by adding exposed beams and shabby chic chandelier in the tray ceiling, fabulous bedside lamps, transitional area rug, bedding, window treatments and accessories.

Exemple d'une chambre avec un mur beige, parquet foncé, une cheminée standard, un sol marron, poutres apparentes et un plafond voûté.
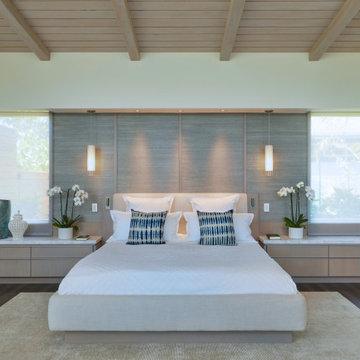
The Master bedroom provides a serene oasis and a view of the golf course from corner glass windows. Pocketing glass doors (in foreground) lead to a private lanai.

Réalisation d'une chambre parentale méditerranéenne de taille moyenne avec un mur beige, un sol en bois brun, aucune cheminée, un sol marron, poutres apparentes et un plafond voûté.
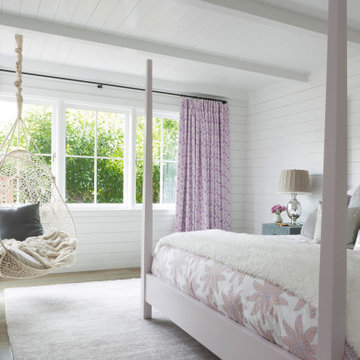
Noah Webb
Idée de décoration pour une chambre marine avec un mur blanc, un sol en bois brun, un sol marron, poutres apparentes, un plafond en lambris de bois et du lambris de bois.
Idée de décoration pour une chambre marine avec un mur blanc, un sol en bois brun, un sol marron, poutres apparentes, un plafond en lambris de bois et du lambris de bois.
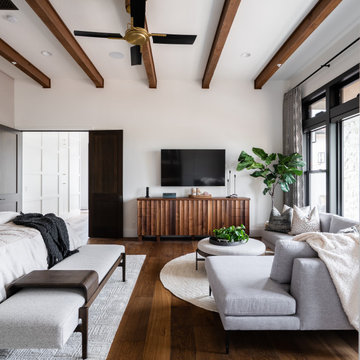
Inspiration pour une grande chambre parentale design avec un mur blanc, un sol en bois brun, un sol marron, poutres apparentes et boiseries.
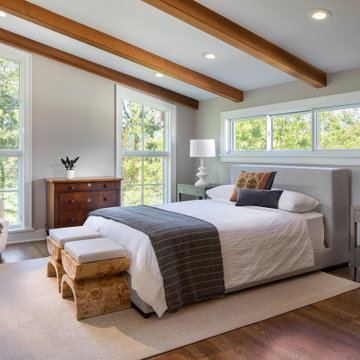
Inspiration pour une chambre parentale traditionnelle avec un mur beige, un sol en bois brun, aucune cheminée, un sol marron, poutres apparentes et un plafond voûté.
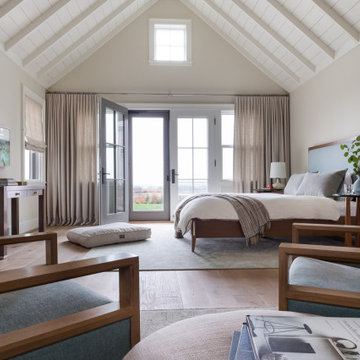
Inspiration pour une chambre marine avec un mur beige, un sol en bois brun, un sol marron, poutres apparentes, un plafond en lambris de bois et un plafond voûté.

Aménagement d'une petite chambre mansardée ou avec mezzanine moderne avec un sol en vinyl, aucune cheminée, un sol marron, poutres apparentes et du lambris de bois.
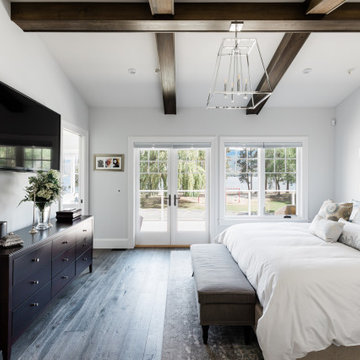
Idée de décoration pour une grande chambre parentale tradition avec un mur gris, un sol en bois brun, un sol marron et poutres apparentes.
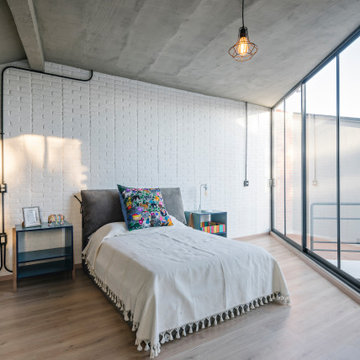
Designed from a “high-tech, local handmade” philosophy, this house was conceived with the selection of locally sourced materials as a starting point. Red brick is widely produced in San Pedro Cholula, making it the stand-out material of the house.
An artisanal arrangement of each brick, following a non-perpendicular modular repetition, allowed expressivity for both material and geometry-wise while maintaining a low cost.
The house is an introverted one and incorporates design elements that aim to simultaneously bring sufficient privacy, light and natural ventilation: a courtyard and interior-facing terrace, brick-lattices and windows that open up to selected views.
In terms of the program, the said courtyard serves to articulate and bring light and ventilation to two main volumes: The first one comprised of a double-height space containing a living room, dining room and kitchen on the first floor, and bedroom on the second floor. And a second one containing a smaller bedroom and service areas on the first floor, and a large terrace on the second.
Various elements such as wall lamps and an electric meter box (among others) were custom-designed and crafted for the house.
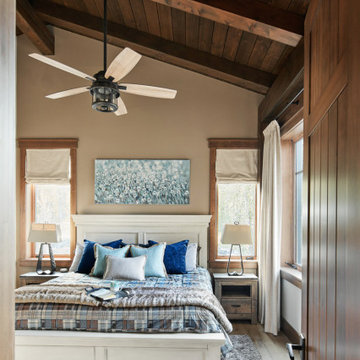
Inspiration pour une grande chambre d'amis chalet avec poutres apparentes, un plafond voûté, un plafond en bois, un mur marron, un sol en bois brun et un sol marron.
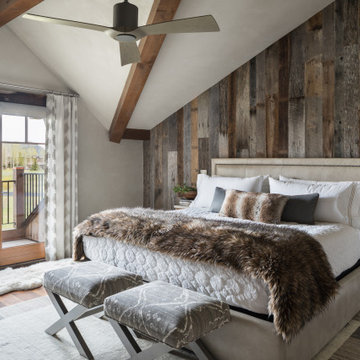
Aménagement d'une chambre montagne en bois avec un sol marron, poutres apparentes et un sol en bois brun.
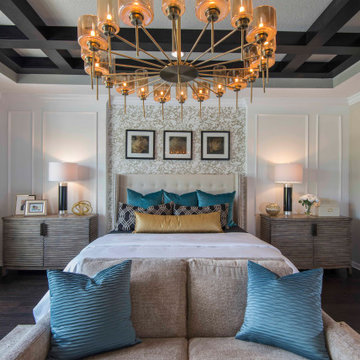
The feature wall includes wall trim symmetrically designed to showcase this beautiful wallpaper. The ceiling detail showcases stained beams to add pattern and contrast to the ceiling. The over scaled chandelier adds a level of sophistication that we just adore!
Idées déco de chambres avec un sol marron et poutres apparentes
3