Idées déco de chambres avec un sol marron et un plafond voûté
Trier par :
Budget
Trier par:Populaires du jour
1 - 20 sur 1 770 photos
1 sur 3
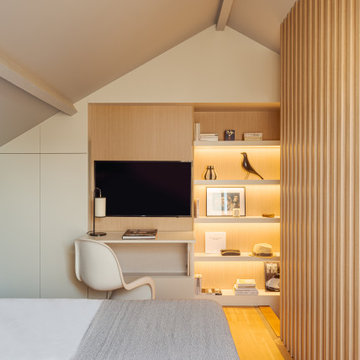
Idées déco pour une petite chambre contemporaine avec un mur blanc, un sol en bois brun, un sol marron et un plafond voûté.
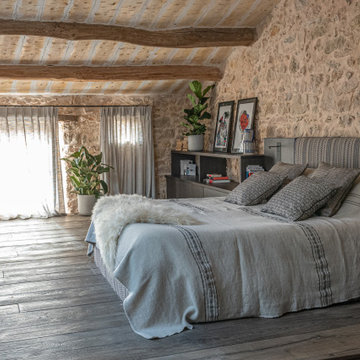
Espace couchage sous la charpente avec son plafond provençal et ses murs en pierres restaurées. Parquet massif équipé d'un chauffage au sol. Tête de lit et linéaire de rangement réalisés sur mesures.
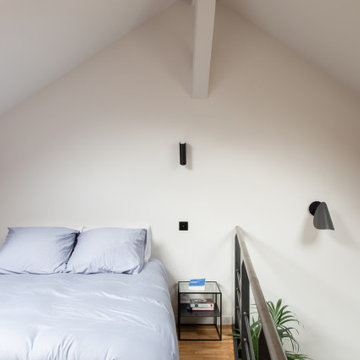
Idées déco pour une chambre industrielle avec un mur blanc, un sol en bois brun, un sol marron et un plafond voûté.
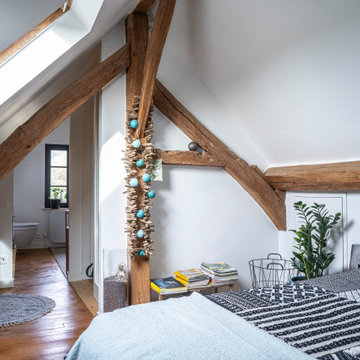
Exemple d'une chambre éclectique avec un mur blanc, un sol en bois brun, un sol marron et un plafond voûté.
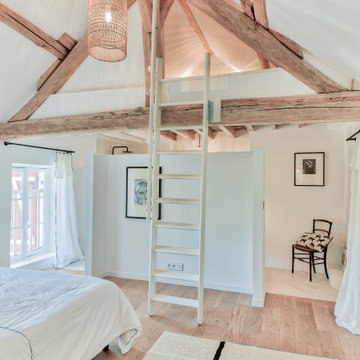
Aménagement d'une chambre campagne avec un mur blanc, un sol en bois brun, un sol marron, poutres apparentes et un plafond voûté.

Cette photo montre une grande chambre parentale chic avec un mur beige, parquet clair, une cheminée ribbon, un manteau de cheminée en pierre, un sol marron, un plafond voûté et un plafond en bois.
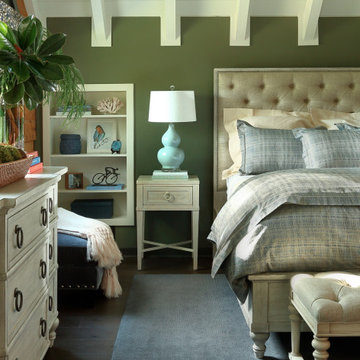
Cette photo montre une chambre montagne avec un mur vert, parquet foncé, un sol marron, poutres apparentes, un plafond en lambris de bois et un plafond voûté.
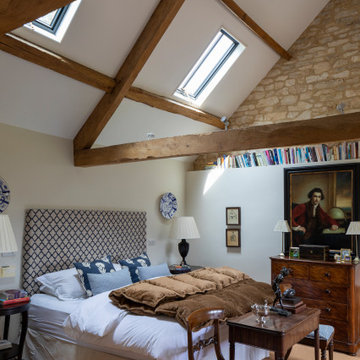
Exemple d'une chambre avec moquette nature avec un mur beige, un sol marron, poutres apparentes et un plafond voûté.

This bedroom is simple and light. The large window brings in a lot of natural light. The modern four-poster bed feels just perfect for the space.
Cette photo montre une chambre parentale nature de taille moyenne avec un mur gris, parquet clair, aucune cheminée, un sol marron et un plafond voûté.
Cette photo montre une chambre parentale nature de taille moyenne avec un mur gris, parquet clair, aucune cheminée, un sol marron et un plafond voûté.

Home is about creating a sense of place. Little moments add up to a sense of well being, such as looking out at framed views of the garden, or feeling the ocean breeze waft through the house. This connection to place guided the overall design, with the practical requirements to add a bedroom and bathroom quickly ( the client was pregnant!), and in a way that allowed the couple to live at home during the construction. The design also focused on connecting the interior to the backyard while maintaining privacy from nearby neighbors.
Sustainability was at the forefront of the project, from choosing green building materials to designing a high-efficiency space. The composite bamboo decking, cork and bamboo flooring, tiles made with recycled content, and cladding made of recycled paper are all examples of durable green materials that have a wonderfully rich tactility to them.
This addition was a second phase to the Mar Vista Sustainable Remodel, which took a tear-down home and transformed it into this family's forever home.
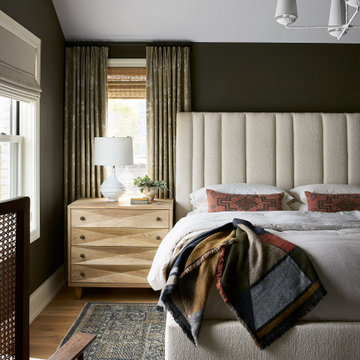
Idée de décoration pour une chambre tradition avec un mur vert, un sol en bois brun, un sol marron et un plafond voûté.

Exemple d'une chambre parentale montagne de taille moyenne avec un mur vert, un sol en bois brun, une cheminée standard, un sol marron, un plafond voûté et un plafond en bois.
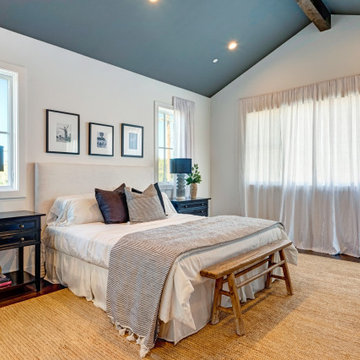
Inspiration pour une chambre parentale rustique avec un mur blanc, parquet foncé, un sol marron et un plafond voûté.
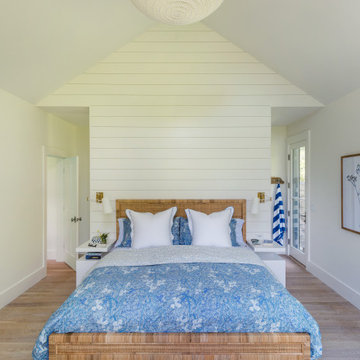
Exemple d'une chambre bord de mer avec un mur blanc, un sol en bois brun, un sol marron, un plafond voûté et du lambris de bois.

This project was a complete gut remodel of the owner's childhood home. They demolished it and rebuilt it as a brand-new two-story home to house both her retired parents in an attached ADU in-law unit, as well as her own family of six. Though there is a fire door separating the ADU from the main house, it is often left open to create a truly multi-generational home. For the design of the home, the owner's one request was to create something timeless, and we aimed to honor that.
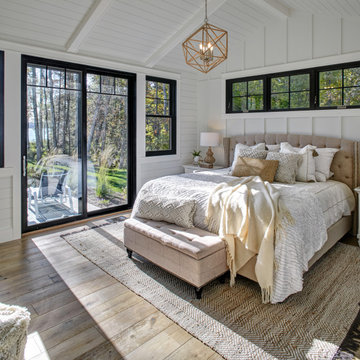
Aménagement d'une chambre parentale bord de mer de taille moyenne avec un mur blanc, un sol en bois brun, un sol marron, poutres apparentes, un plafond en lambris de bois, un plafond voûté, du lambris et du lambris de bois.
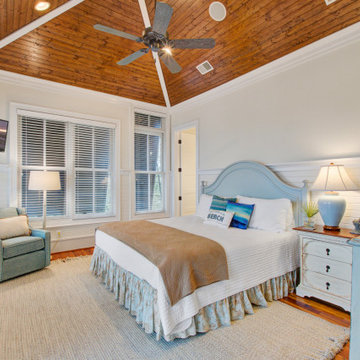
Cette image montre une grande chambre parentale marine avec un mur beige, un sol en bois brun, un sol marron, un plafond voûté, un plafond en bois et boiseries.
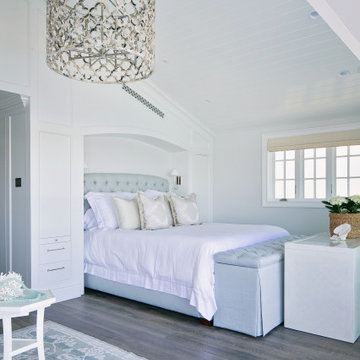
Inspiration pour une chambre marine avec un mur blanc, parquet foncé, un sol marron, un plafond en lambris de bois et un plafond voûté.

What began as a renovation project morphed into a new house, driven by the natural beauty of the site.
The new structures are perfectly aligned with the coastline, and take full advantage of the views of ocean, islands, and shoals. The location is within walking distance of town and its amenities, yet miles away in the privacy it affords. The house is nestled on a nicely wooded lot, giving the residence screening from the street, with an open meadow leading to the ocean on the rear of the lot.
The design concept was driven by the serenity of the site, enhanced by textures of trees, plantings, sand and shoreline. The newly constructed house sits quietly in a location advantageously positioned to take full advantage of natural light and solar orientations. The visual calm is enhanced by the natural material: stone, wood, and metal throughout the home.
The main structures are comprised of traditional New England forms, with modern connectors serving to unify the structures. Each building is equally suited for single floor living, if that future needs is ever necessary. Unique too is an underground connection between main house and an outbuilding.
With their flowing connections, no room is isolated or ignored; instead each reflects a different level of privacy and social interaction.
Just as there are layers to the exterior in beach, field, forest and oceans, the inside has a layered approach. Textures in wood, stone, and neutral colors combine with the warmth of linens, wools, and metals. Personality and character of the interiors and its furnishings are tailored to the client’s lifestyle. Rooms are arranged and organized in an intersection of public and private spaces. The quiet palette within reflects the nature outside, enhanced with artwork and accessories.
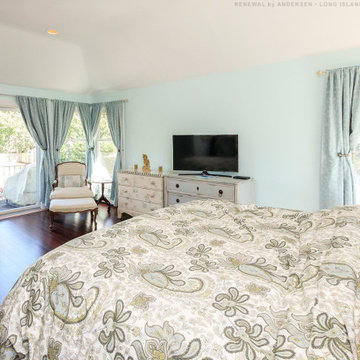
New sliding patio door and cottage style windows we installed in this awesome bedroom. With dark wood laminate floors and vaulted ceiling, this bright and stylish room looks stunning with all new white windows and sliding doors. Replacing your windows and doors has never been easier, contact Renewal by Andersen of Long Island, serving Queens, Brooklyn, and Suffolk and Nassau Counties.
Find out more about replacing your home windows -- Contact Us Today! 844-245-2799
Idées déco de chambres avec un sol marron et un plafond voûté
1