Idées déco de chambres avec un sol marron et un sol rouge
Trier par :
Budget
Trier par:Populaires du jour
161 - 180 sur 72 406 photos
1 sur 3
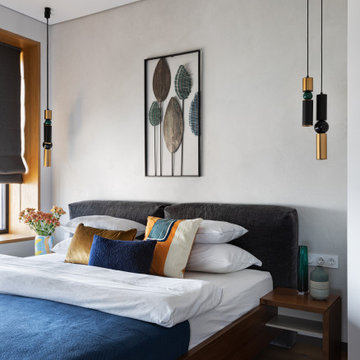
Idée de décoration pour une chambre parentale design avec un mur gris, un sol en bois brun et un sol marron.
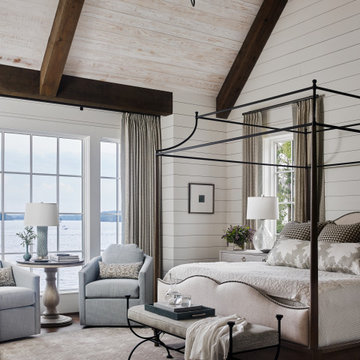
Cette photo montre une chambre chic avec un mur blanc, parquet foncé, un sol marron, poutres apparentes, un plafond voûté et un plafond en bois.
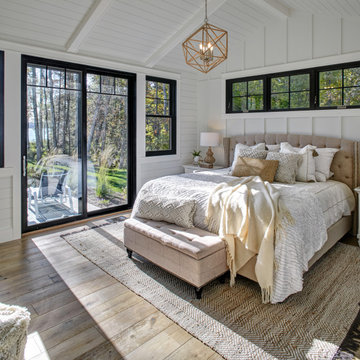
Aménagement d'une chambre parentale bord de mer de taille moyenne avec un mur blanc, un sol en bois brun, un sol marron, poutres apparentes, un plafond en lambris de bois, un plafond voûté, du lambris et du lambris de bois.
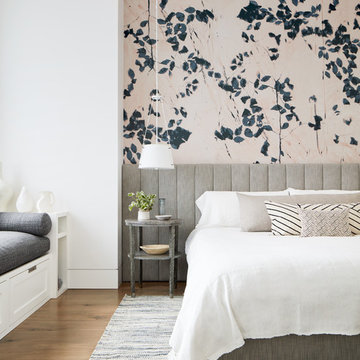
Cette image montre une chambre traditionnelle avec un mur multicolore, un sol en bois brun et un sol marron.
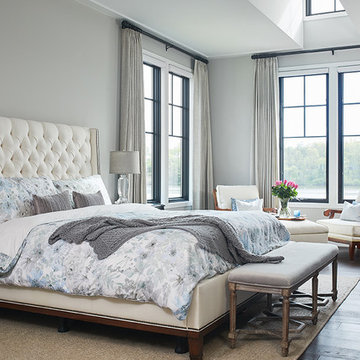
Inspiration pour une chambre parentale traditionnelle avec un mur gris, parquet foncé, un sol marron, une cheminée standard et un manteau de cheminée en pierre de parement.
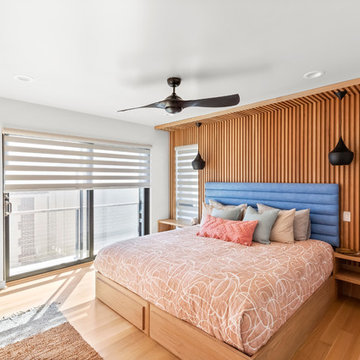
Réalisation d'une grande chambre parentale design avec un mur blanc, un sol en bois brun, un sol marron et aucune cheminée.
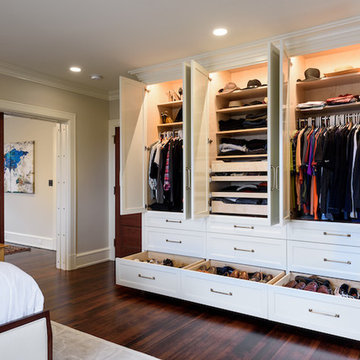
Aménagement d'une chambre parentale craftsman de taille moyenne avec un mur beige, parquet foncé, aucune cheminée et un sol marron.
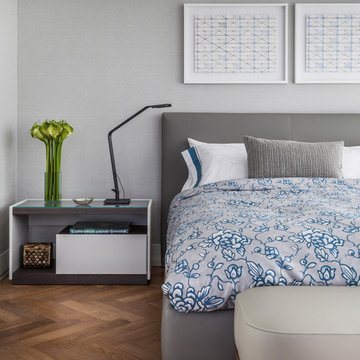
Cette photo montre une chambre tendance avec un mur gris, un sol en bois brun et un sol marron.
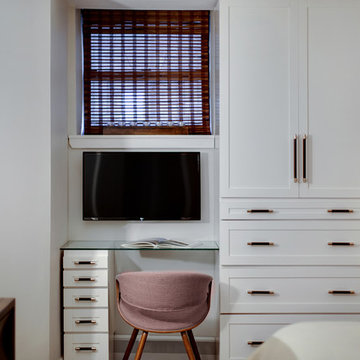
The custom built-in was essential to creating extra storage and function. The tall cabinet includes hanging and drawer storage while the small desk with the floating glass top is functional, but visually weightless.
Photo: Virtual 360 NY

Jeff Dow Photography
Réalisation d'une chambre d'amis chalet de taille moyenne avec un sol en bois brun, un sol marron et un mur marron.
Réalisation d'une chambre d'amis chalet de taille moyenne avec un sol en bois brun, un sol marron et un mur marron.
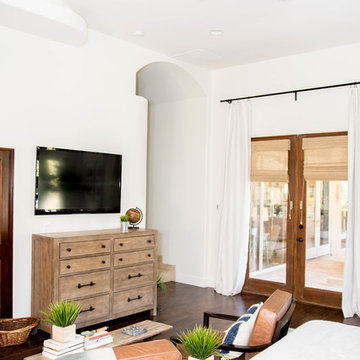
This serene Master Suite had a full face lift with new flooring, new paint and all new furnishings. This room was $20,000 to put together.
Cette photo montre une chambre parentale éclectique de taille moyenne avec un mur blanc, sol en stratifié et un sol marron.
Cette photo montre une chambre parentale éclectique de taille moyenne avec un mur blanc, sol en stratifié et un sol marron.
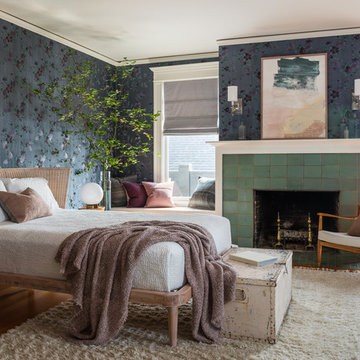
Haris Kenjar Photography and Design
Aménagement d'une chambre parentale craftsman de taille moyenne avec un mur multicolore, un sol en bois brun, une cheminée standard, un manteau de cheminée en carrelage et un sol marron.
Aménagement d'une chambre parentale craftsman de taille moyenne avec un mur multicolore, un sol en bois brun, une cheminée standard, un manteau de cheminée en carrelage et un sol marron.
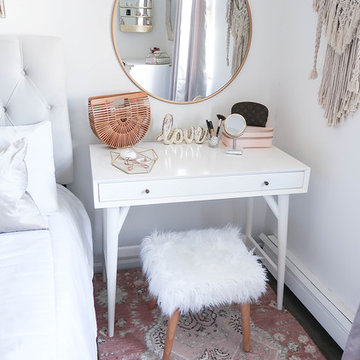
Inspiration pour une chambre design de taille moyenne avec un mur blanc, parquet foncé, aucune cheminée et un sol marron.
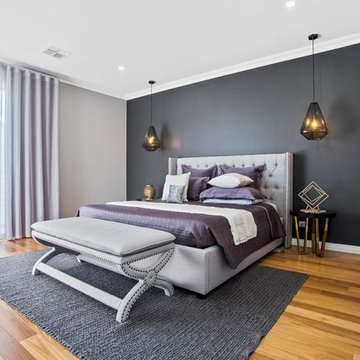
Ultimo Construction
Réalisation d'une chambre design de taille moyenne avec un mur multicolore, un sol en bois brun et un sol marron.
Réalisation d'une chambre design de taille moyenne avec un mur multicolore, un sol en bois brun et un sol marron.
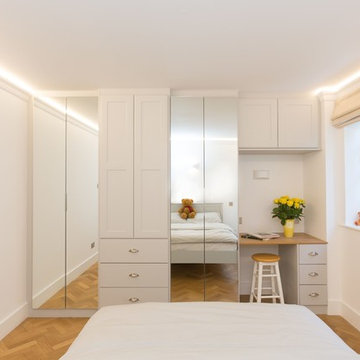
A bright and inspiring girl's bedroom with hardwood herringbone style floor and fresh white walls. It was designed to create a clean, bright and relaxing environment.
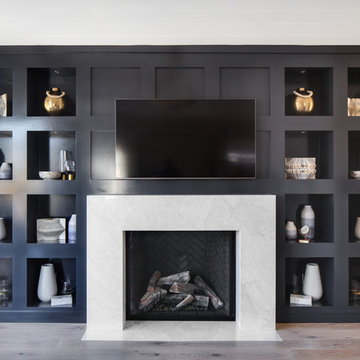
Chad Mellon Photographer
Cette photo montre une grande chambre parentale bord de mer avec un mur beige, un sol en bois brun, une cheminée standard, un manteau de cheminée en carrelage et un sol marron.
Cette photo montre une grande chambre parentale bord de mer avec un mur beige, un sol en bois brun, une cheminée standard, un manteau de cheminée en carrelage et un sol marron.
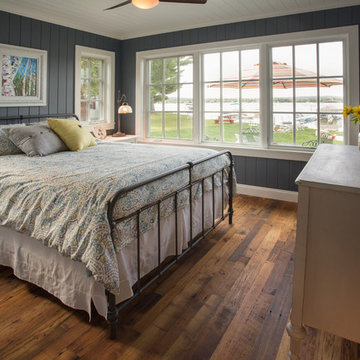
As written in Northern Home & Cottage by Elizabeth Edwards
In general, Bryan and Connie Rellinger loved the charm of the old cottage they purchased on a Crooked Lake peninsula, north of Petoskey. Specifically, however, the presence of a live-well in the kitchen (a huge cement basin with running water for keeping fish alive was right in the kitchen entryway, seriously), rickety staircase and green shag carpet, not so much. An extreme renovation was the only solution. The downside? The rebuild would have to fit into the smallish nonconforming footprint. The upside? That footprint was built when folks could place a building close enough to the water to feel like they could dive in from the house. Ahhh...
Stephanie Baldwin of Edgewater Design helped the Rellingers come up with a timeless cottage design that breathes efficiency into every nook and cranny. It also expresses the synergy of Bryan, Connie and Stephanie, who emailed each other links to products they liked throughout the building process. That teamwork resulted in an interior that sports a young take on classic cottage. Highlights include a brass sink and light fixtures, coffered ceilings with wide beadboard planks, leathered granite kitchen counters and a way-cool floor made of American chestnut planks from an old barn.
Thanks to an abundant use of windows that deliver a grand view of Crooked Lake, the home feels airy and much larger than it is. Bryan and Connie also love how well the layout functions for their family - especially when they are entertaining. The kids' bedrooms are off a large landing at the top of the stairs - roomy enough to double as an entertainment room. When the adults are enjoying cocktail hour or a dinner party downstairs, they can pull a sliding door across the kitchen/great room area to seal it off from the kids' ruckus upstairs (or vice versa!).
From its gray-shingled dormers to its sweet white window boxes, this charmer on Crooked Lake is packed with ideas!
- Jacqueline Southby Photography
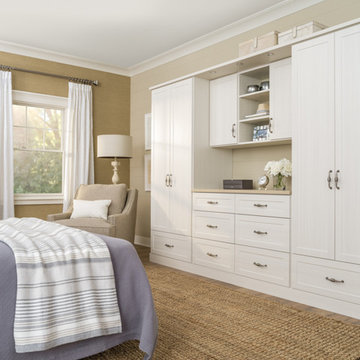
Inspiration pour une chambre parentale design de taille moyenne avec un mur beige, un sol en bois brun, aucune cheminée et un sol marron.
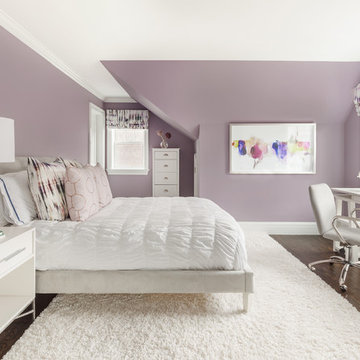
Regan Wood Photography
Exemple d'une chambre chic avec un mur violet, parquet foncé et un sol marron.
Exemple d'une chambre chic avec un mur violet, parquet foncé et un sol marron.
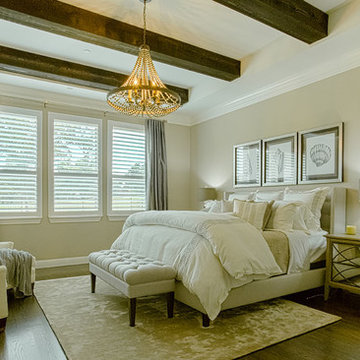
This elegant and serene master bedroom retreat utilizes neutral tomes in grey, white and ivory.
Photo by Fernando De Los Santos
Cette photo montre une chambre parentale bord de mer de taille moyenne avec un mur gris, parquet foncé, aucune cheminée et un sol marron.
Cette photo montre une chambre parentale bord de mer de taille moyenne avec un mur gris, parquet foncé, aucune cheminée et un sol marron.
Idées déco de chambres avec un sol marron et un sol rouge
9