Idées déco de chambres avec un sol multicolore et un plafond en bois
Trier par :
Budget
Trier par:Populaires du jour
1 - 20 sur 38 photos
1 sur 3

I built this on my property for my aging father who has some health issues. Handicap accessibility was a factor in design. His dream has always been to try retire to a cabin in the woods. This is what he got.
It is a 1 bedroom, 1 bath with a great room. It is 600 sqft of AC space. The footprint is 40' x 26' overall.
The site was the former home of our pig pen. I only had to take 1 tree to make this work and I planted 3 in its place. The axis is set from root ball to root ball. The rear center is aligned with mean sunset and is visible across a wetland.
The goal was to make the home feel like it was floating in the palms. The geometry had to simple and I didn't want it feeling heavy on the land so I cantilevered the structure beyond exposed foundation walls. My barn is nearby and it features old 1950's "S" corrugated metal panel walls. I used the same panel profile for my siding. I ran it vertical to match the barn, but also to balance the length of the structure and stretch the high point into the canopy, visually. The wood is all Southern Yellow Pine. This material came from clearing at the Babcock Ranch Development site. I ran it through the structure, end to end and horizontally, to create a seamless feel and to stretch the space. It worked. It feels MUCH bigger than it is.
I milled the material to specific sizes in specific areas to create precise alignments. Floor starters align with base. Wall tops adjoin ceiling starters to create the illusion of a seamless board. All light fixtures, HVAC supports, cabinets, switches, outlets, are set specifically to wood joints. The front and rear porch wood has three different milling profiles so the hypotenuse on the ceilings, align with the walls, and yield an aligned deck board below. Yes, I over did it. It is spectacular in its detailing. That's the benefit of small spaces.
Concrete counters and IKEA cabinets round out the conversation.
For those who cannot live tiny, I offer the Tiny-ish House.
Photos by Ryan Gamma
Staging by iStage Homes
Design Assistance Jimmy Thornton
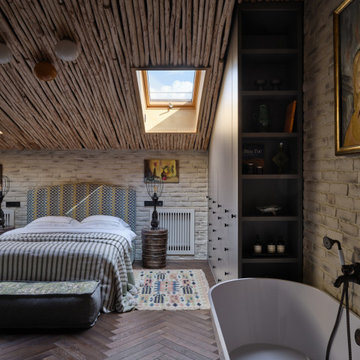
Aménagement d'une chambre parentale blanche et bois industrielle de taille moyenne avec un mur beige, parquet foncé, un sol multicolore, un plafond en bois et un mur en parement de brique.
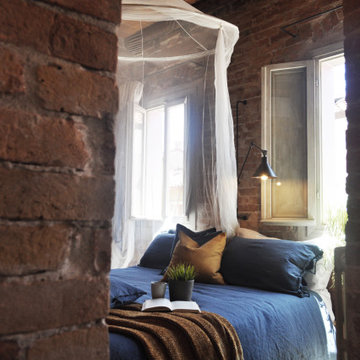
Cette image montre une chambre urbaine avec un mur rouge, un sol multicolore, poutres apparentes, un plafond en bois et un mur en parement de brique.
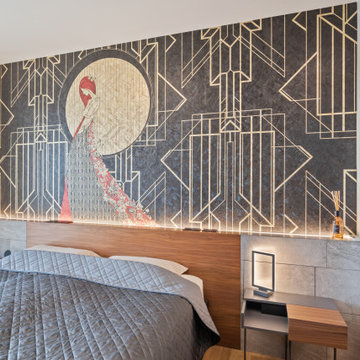
Villa OL
Ristrutturazione completa villa da 300mq con sauna interna e piscina idromassaggio esterna
Idées déco pour une grande chambre contemporaine avec un mur multicolore, parquet clair, aucune cheminée, un sol multicolore, un plafond en bois et du papier peint.
Idées déco pour une grande chambre contemporaine avec un mur multicolore, parquet clair, aucune cheminée, un sol multicolore, un plafond en bois et du papier peint.
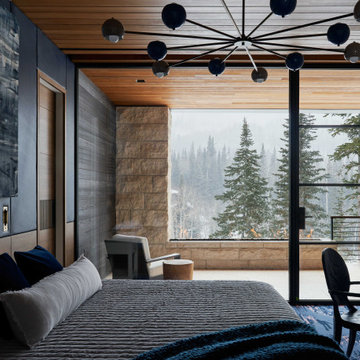
Aménagement d'une grande chambre moderne avec un mur multicolore, un sol multicolore et un plafond en bois.
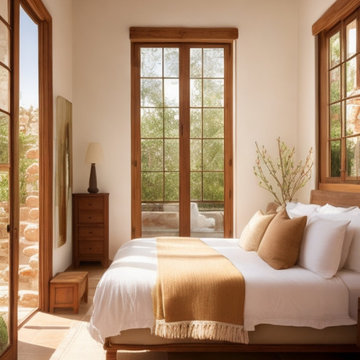
Idée de décoration pour une chambre d'amis blanche et bois méditerranéenne de taille moyenne avec un mur beige, tomettes au sol, un sol multicolore et un plafond en bois.
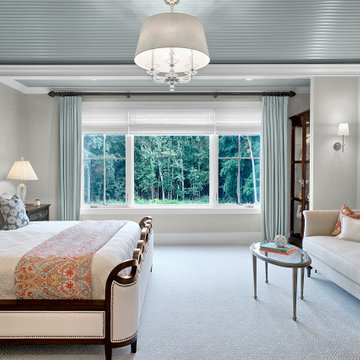
The clients desired a Master Bedroom with the feel of a luxury hotel suite. The barrel vaulted ceiling is clad with pillowed wood, to accentuate the curve. The bed is from Fine Furniture Design, with wallpaper by Osborne & Little. The carpet is STARK.
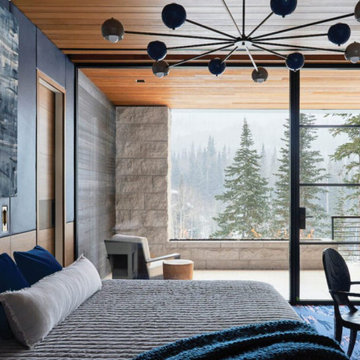
As seen in Interior Design Magazine's feature article.
Photo credit: Kevin Scott.
Custom windows, doors, and hardware designed and furnished by Thermally Broken Steel USA.
Other sources:
Custom hanging pendant: Blueprint Lighting.
Reading light: Marset.
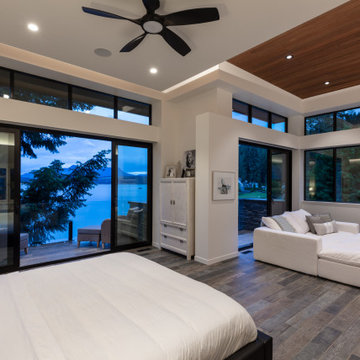
Idées déco pour une grande chambre parentale moderne avec un mur blanc, un sol en carrelage de porcelaine, aucune cheminée, un sol multicolore et un plafond en bois.
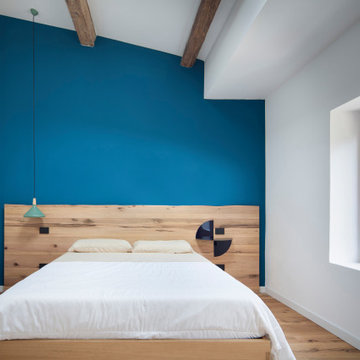
Idées déco pour une grande chambre parentale contemporaine avec un mur bleu, parquet clair, un sol multicolore et un plafond en bois.
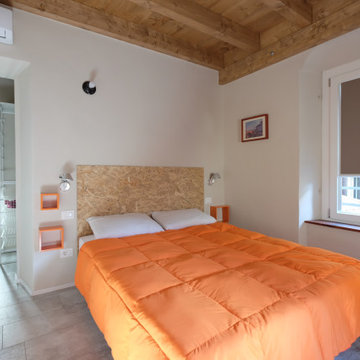
Réalisation d'une chambre parentale champêtre avec un mur beige, un sol en carrelage de porcelaine, un sol multicolore et un plafond en bois.
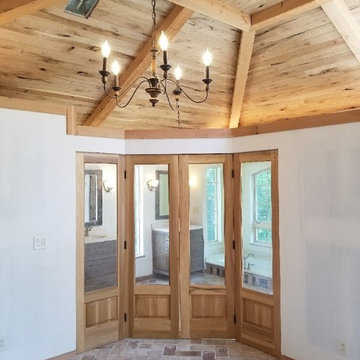
This master bedroom features a wood ceiling and opens to a well-lit bath.
Exemple d'une grande chambre parentale méditerranéenne avec un mur blanc, tomettes au sol, un sol multicolore et un plafond en bois.
Exemple d'une grande chambre parentale méditerranéenne avec un mur blanc, tomettes au sol, un sol multicolore et un plafond en bois.
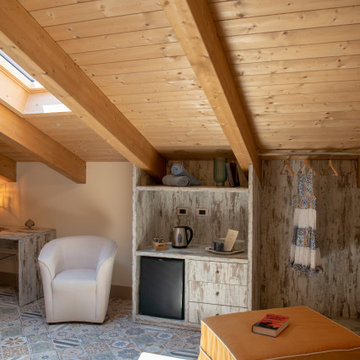
Foto: Vito Fusco
Idées déco pour une chambre parentale contemporaine de taille moyenne avec un mur blanc, un sol en carrelage de céramique, un sol multicolore et un plafond en bois.
Idées déco pour une chambre parentale contemporaine de taille moyenne avec un mur blanc, un sol en carrelage de céramique, un sol multicolore et un plafond en bois.
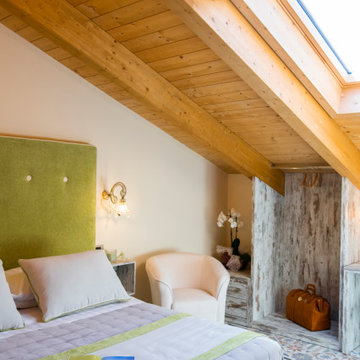
Foto: Vito Fusco
Idées déco pour une chambre parentale contemporaine de taille moyenne avec un mur blanc, un sol en carrelage de céramique, un sol multicolore et un plafond en bois.
Idées déco pour une chambre parentale contemporaine de taille moyenne avec un mur blanc, un sol en carrelage de céramique, un sol multicolore et un plafond en bois.
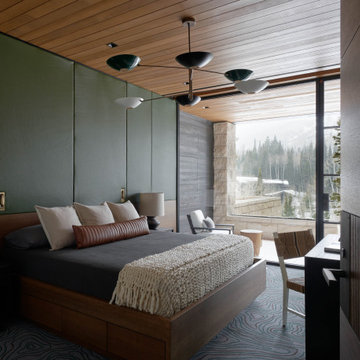
Cette photo montre une grande chambre moderne avec un mur multicolore, un sol multicolore et un plafond en bois.
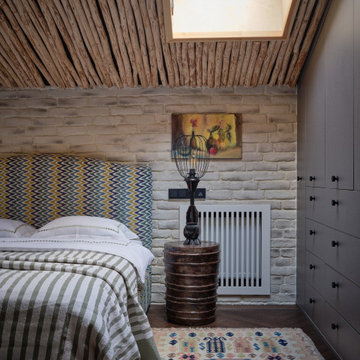
Inspiration pour une chambre parentale blanche et bois urbaine de taille moyenne avec un mur beige, parquet foncé, un sol multicolore, un plafond en bois et un mur en parement de brique.
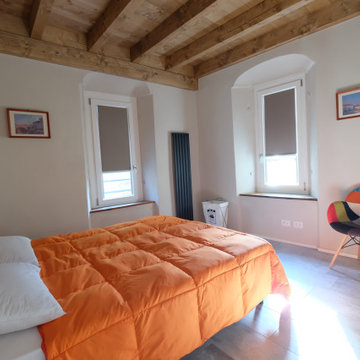
Idées déco pour une chambre parentale campagne avec un mur beige, un sol en carrelage de porcelaine, un sol multicolore et un plafond en bois.
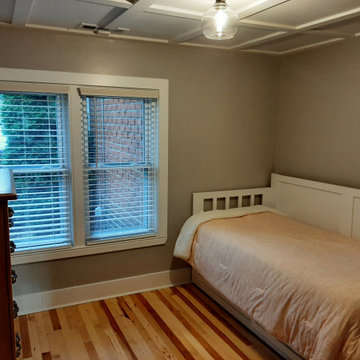
Inspiration pour une petite chambre d'amis traditionnelle avec un mur gris, parquet clair, un sol multicolore et un plafond en bois.
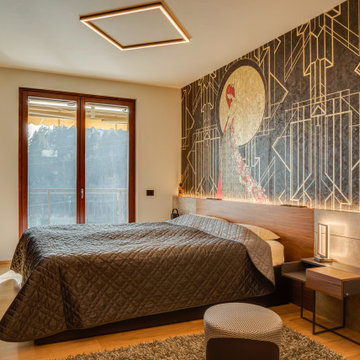
Villa OL
Ristrutturazione completa villa da 300mq con sauna interna e piscina idromassaggio esterna
Idée de décoration pour une grande chambre design avec un mur multicolore, parquet clair, aucune cheminée, un sol multicolore, un plafond en bois et du papier peint.
Idée de décoration pour une grande chambre design avec un mur multicolore, parquet clair, aucune cheminée, un sol multicolore, un plafond en bois et du papier peint.
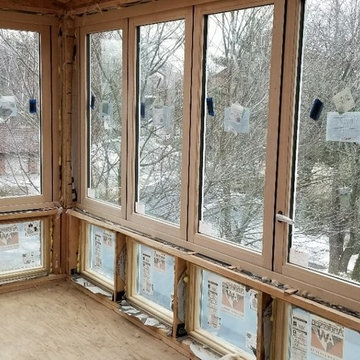
Master bedroom suite with panoramic windows.
Exemple d'une grande chambre parentale méditerranéenne avec un mur blanc, tomettes au sol, un sol multicolore et un plafond en bois.
Exemple d'une grande chambre parentale méditerranéenne avec un mur blanc, tomettes au sol, un sol multicolore et un plafond en bois.
Idées déco de chambres avec un sol multicolore et un plafond en bois
1