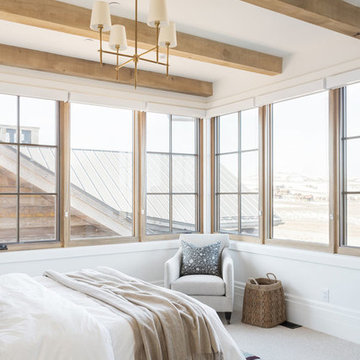Idées déco de chambres avec un sol multicolore et un sol rouge
Trier par :
Budget
Trier par:Populaires du jour
121 - 140 sur 3 222 photos
1 sur 3
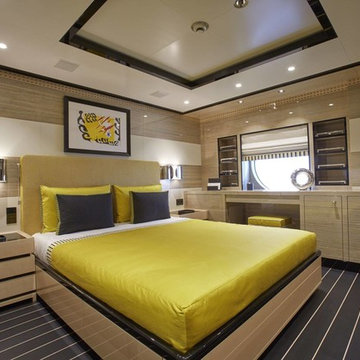
Réalisation d'une chambre minimaliste de taille moyenne avec un mur beige, aucune cheminée et un sol multicolore.
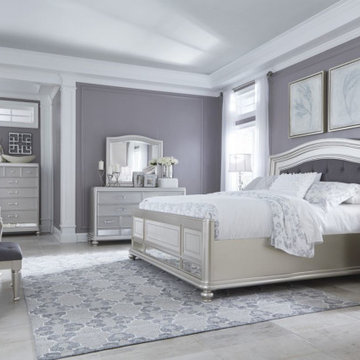
Inspiration pour une chambre parentale design de taille moyenne avec un mur violet, un sol en carrelage de céramique, aucune cheminée et un sol multicolore.
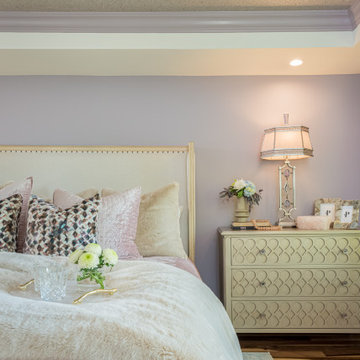
Inspiration pour une chambre traditionnelle de taille moyenne avec un mur violet, un sol en bois brun, une cheminée standard, un manteau de cheminée en pierre de parement, un sol multicolore et un plafond décaissé.
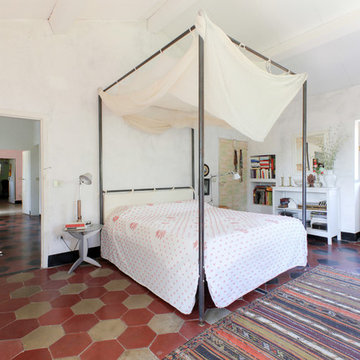
Adriano Castelli © 2018 Houzz
Cette photo montre une chambre parentale méditerranéenne avec un mur blanc, sol en béton ciré et un sol multicolore.
Cette photo montre une chambre parentale méditerranéenne avec un mur blanc, sol en béton ciré et un sol multicolore.
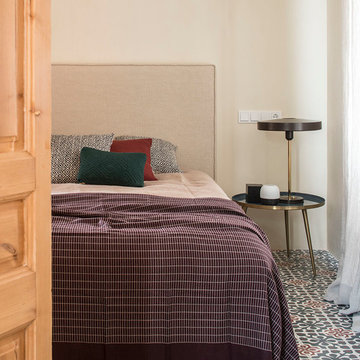
Proyecto realizado por Meritxell Ribé - The Room Studio
Construcción: The Room Work
Fotografías: Mauricio Fuertes
Idée de décoration pour une chambre d'amis méditerranéenne de taille moyenne avec un mur beige, un sol en carrelage de porcelaine et un sol multicolore.
Idée de décoration pour une chambre d'amis méditerranéenne de taille moyenne avec un mur beige, un sol en carrelage de porcelaine et un sol multicolore.
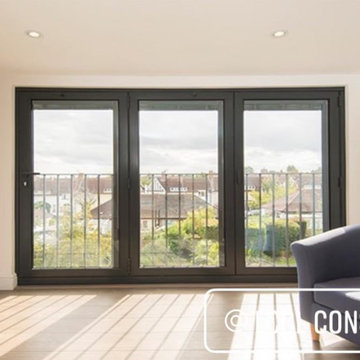
Dormer loft conversion in Barnet North London, interior bedroom with en-suite, white walls, light floors and black aluminium windows
Cette photo montre une grande chambre parentale moderne avec un mur blanc, parquet clair et un sol multicolore.
Cette photo montre une grande chambre parentale moderne avec un mur blanc, parquet clair et un sol multicolore.
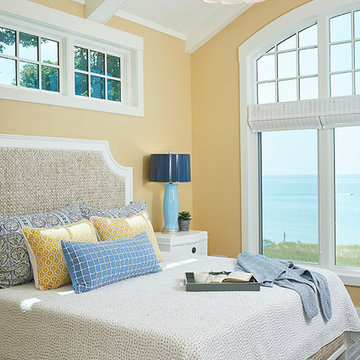
Builder: Segard Builders
Photographer: Ashley Avila Photography
Symmetry and traditional sensibilities drive this homes stately style. Flanking garages compliment a grand entrance and frame a roundabout style motor court. On axis, and centered on the homes roofline is a traditional A-frame dormer. The walkout rear elevation is covered by a paired column gallery that is connected to the main levels living, dining, and master bedroom. Inside, the foyer is centrally located, and flanked to the right by a grand staircase. To the left of the foyer is the homes private master suite featuring a roomy study, expansive dressing room, and bedroom. The dining room is surrounded on three sides by large windows and a pair of French doors open onto a separate outdoor grill space. The kitchen island, with seating for seven, is strategically placed on axis to the living room fireplace and the dining room table. Taking a trip down the grand staircase reveals the lower level living room, which serves as an entertainment space between the private bedrooms to the left and separate guest bedroom suite to the right. Rounding out this plans key features is the attached garage, which has its own separate staircase connecting it to the lower level as well as the bonus room above.
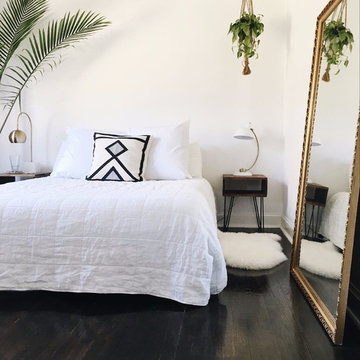
Idées déco pour une grande chambre parentale scandinave avec un mur beige, parquet foncé, aucune cheminée et un sol rouge.
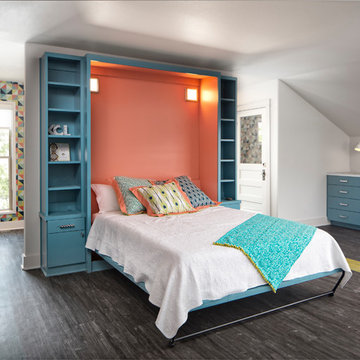
Aaron Dougherty Photography
Inspiration pour une chambre vintage de taille moyenne avec un mur blanc, sol en stratifié, aucune cheminée et un sol multicolore.
Inspiration pour une chambre vintage de taille moyenne avec un mur blanc, sol en stratifié, aucune cheminée et un sol multicolore.
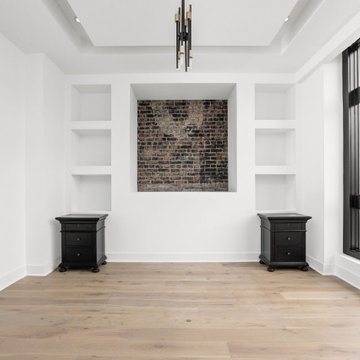
Guest bedroom with shelving and exposed brick, huge windows, and engineered hardwood flooring.
Inspiration pour une chambre d'amis design de taille moyenne avec un mur blanc, parquet clair, un sol multicolore, un plafond à caissons et un mur en parement de brique.
Inspiration pour une chambre d'amis design de taille moyenne avec un mur blanc, parquet clair, un sol multicolore, un plafond à caissons et un mur en parement de brique.
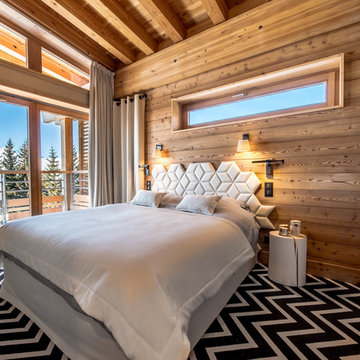
Philippe Gal
Idée de décoration pour une chambre chalet avec un mur beige et un sol multicolore.
Idée de décoration pour une chambre chalet avec un mur beige et un sol multicolore.
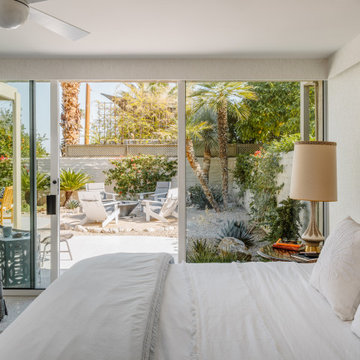
The Primary Bedroom is covered in white with flecks of sand colored grass cloth adding texture, while the rope bed adds yet another layer. The lighting and motorized solar shade valences were customized and also covered in the same grass cloth. The chairs are and bedside tables, lamps, and sconces are vintage, and the porcelain tile runs outside and inside to seamlessly connect the two areas.
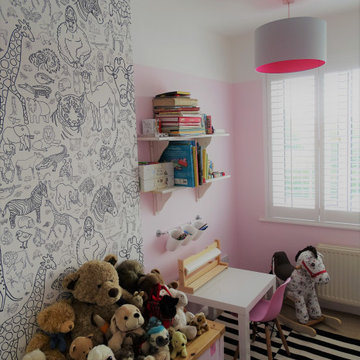
little girls bedroom mixing black and white with soft pinks. Toy storage and an art area were a pre-requisite to the design.
Idée de décoration pour une chambre avec moquette design de taille moyenne avec un mur rose, un sol multicolore et du papier peint.
Idée de décoration pour une chambre avec moquette design de taille moyenne avec un mur rose, un sol multicolore et du papier peint.
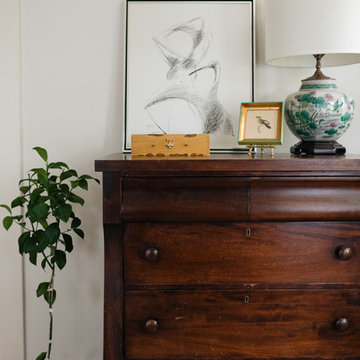
Exemple d'une chambre parentale craftsman avec un sol multicolore, un mur blanc et un sol en bois brun.
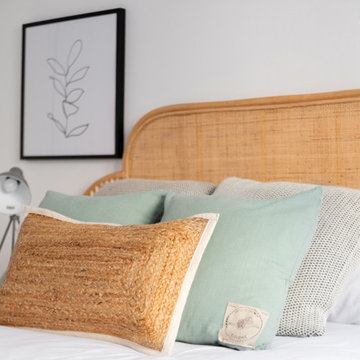
Cette image montre une chambre parentale nordique de taille moyenne avec un mur blanc, un sol en carrelage de céramique, un sol multicolore et poutres apparentes.
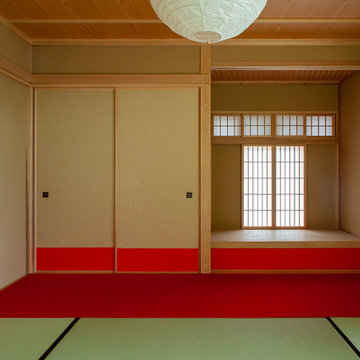
和室には銀閣寺の東求堂を模した床の間を設えています。
Aménagement d'une chambre d'amis asiatique de taille moyenne avec un mur rouge, un sol de tatami, aucune cheminée et un sol rouge.
Aménagement d'une chambre d'amis asiatique de taille moyenne avec un mur rouge, un sol de tatami, aucune cheminée et un sol rouge.
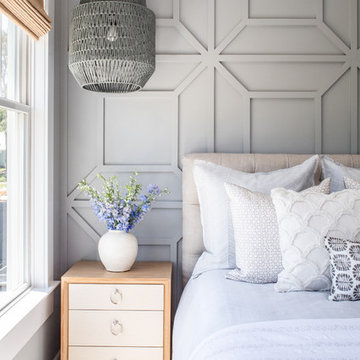
Photographed by Robert Radifera Photography
Styled and Produced by Stylish Productions
Idées déco pour une chambre parentale de taille moyenne avec un mur gris, un sol en bois brun et un sol rouge.
Idées déco pour une chambre parentale de taille moyenne avec un mur gris, un sol en bois brun et un sol rouge.

I built this on my property for my aging father who has some health issues. Handicap accessibility was a factor in design. His dream has always been to try retire to a cabin in the woods. This is what he got.
It is a 1 bedroom, 1 bath with a great room. It is 600 sqft of AC space. The footprint is 40' x 26' overall.
The site was the former home of our pig pen. I only had to take 1 tree to make this work and I planted 3 in its place. The axis is set from root ball to root ball. The rear center is aligned with mean sunset and is visible across a wetland.
The goal was to make the home feel like it was floating in the palms. The geometry had to simple and I didn't want it feeling heavy on the land so I cantilevered the structure beyond exposed foundation walls. My barn is nearby and it features old 1950's "S" corrugated metal panel walls. I used the same panel profile for my siding. I ran it vertical to match the barn, but also to balance the length of the structure and stretch the high point into the canopy, visually. The wood is all Southern Yellow Pine. This material came from clearing at the Babcock Ranch Development site. I ran it through the structure, end to end and horizontally, to create a seamless feel and to stretch the space. It worked. It feels MUCH bigger than it is.
I milled the material to specific sizes in specific areas to create precise alignments. Floor starters align with base. Wall tops adjoin ceiling starters to create the illusion of a seamless board. All light fixtures, HVAC supports, cabinets, switches, outlets, are set specifically to wood joints. The front and rear porch wood has three different milling profiles so the hypotenuse on the ceilings, align with the walls, and yield an aligned deck board below. Yes, I over did it. It is spectacular in its detailing. That's the benefit of small spaces.
Concrete counters and IKEA cabinets round out the conversation.
For those who cannot live tiny, I offer the Tiny-ish House.
Photos by Ryan Gamma
Staging by iStage Homes
Design Assistance Jimmy Thornton
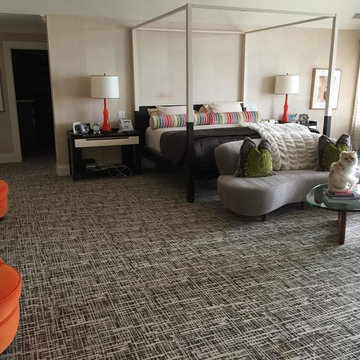
Idées déco pour une grande chambre éclectique avec un mur beige et un sol multicolore.
Idées déco de chambres avec un sol multicolore et un sol rouge
7
