Idées déco de chambres avec un sol multicolore
Trier par :
Budget
Trier par:Populaires du jour
141 - 160 sur 298 photos
1 sur 3
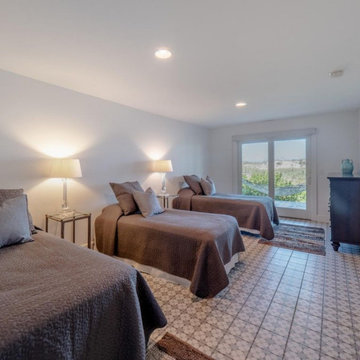
Contemporary Beach House
Architect: Kersting Architecture
Contractor: David Lennard Builders
Cette photo montre une chambre d'amis tendance de taille moyenne avec un mur blanc, un sol en carrelage de céramique et un sol multicolore.
Cette photo montre une chambre d'amis tendance de taille moyenne avec un mur blanc, un sol en carrelage de céramique et un sol multicolore.
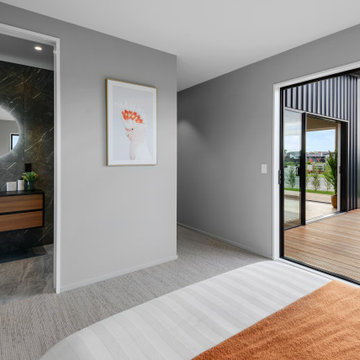
Inspiration pour une chambre minimaliste de taille moyenne avec un mur gris et un sol multicolore.
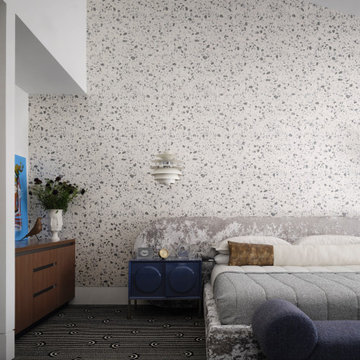
Idée de décoration pour une grande chambre bohème avec un mur multicolore, un sol multicolore et du papier peint.
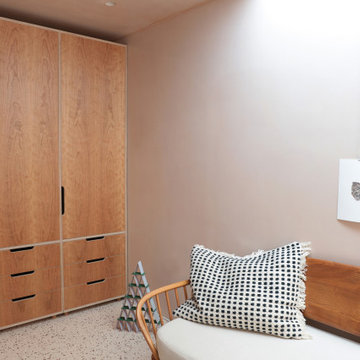
Idée de décoration pour une chambre d'amis design de taille moyenne avec un mur beige, aucune cheminée et un sol multicolore.
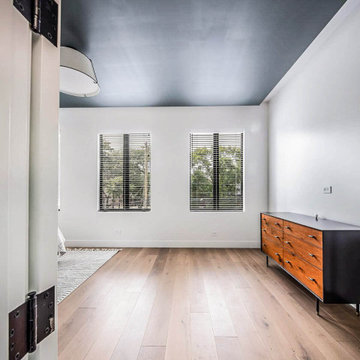
Prefinished Engineered Hardwood Flooring Installation Wicker Park Chicago - French White Oak Pureza Wood Flooring installed by Unique Hardwood Flooring Chicago
Unique Hardwood Flooring Chicago is family-owned, insured and bonded company that offers a wide range of hardwood flooring services. We use the best products and we have very well trained employees.
Client: Residential
Category: Installation, Staining
Flooring: Premium Engineered Hardwood Flooring French White Oak – Pureza Wood
Project Duration:2 weeks only
Services:
Design Services
Hardwood Floor Installation
Hardwood Floor Repairs
Hardwood Floor Restoration
Hardwood Floor Refinishing
White Oak Flooring
Unique Hardwood Flooring Chicago
Creating Floors You Love! Custom Packages
5 stars out of 5 - based on 50 reviews
Unique Hardwood Flooring
1119 W Grand Ave
Chicago, IL 60642
Phone: (312) 972-1514
Email: contact@hardwood-flooring-chicago.com
Website: https://www.hardwood-flooring-chicago.com
Mon: 7:00AM - 5:00PM
Tue: 7:00AM - 5:00PM
Wed:7:00AM - 5:00PM
Thu: 7:00AM - 5:00PM
Fri:7:00AM - 5:00PM
Sat: 8:00AM - 3:00PM
Sun: CLOSED
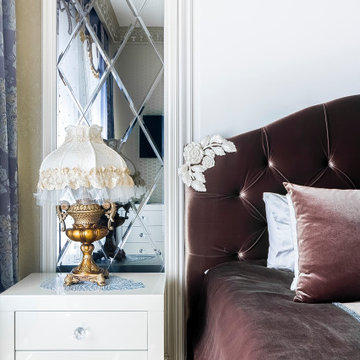
Inspiration pour une grande chambre bohème avec un mur multicolore, aucune cheminée, un sol multicolore et du papier peint.
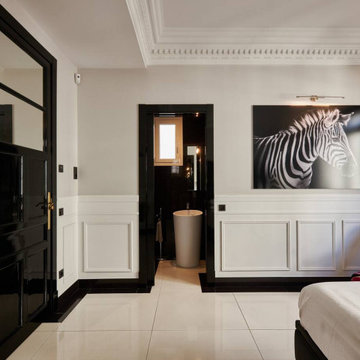
Cette photo montre une grande chambre d'amis tendance avec un mur beige, un sol en carrelage de porcelaine et un sol multicolore.
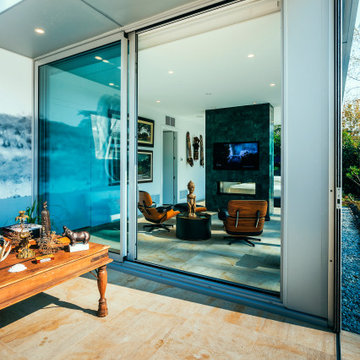
Photo by Brice Ferre
Aménagement d'une grande chambre parentale moderne avec un sol en carrelage de céramique, une cheminée double-face, un manteau de cheminée en carrelage et un sol multicolore.
Aménagement d'une grande chambre parentale moderne avec un sol en carrelage de céramique, une cheminée double-face, un manteau de cheminée en carrelage et un sol multicolore.
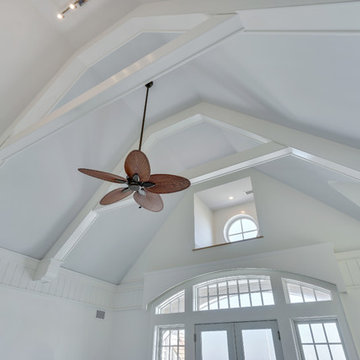
Motion City Media
Cette image montre une grande chambre marine avec un mur blanc et un sol multicolore.
Cette image montre une grande chambre marine avec un mur blanc et un sol multicolore.
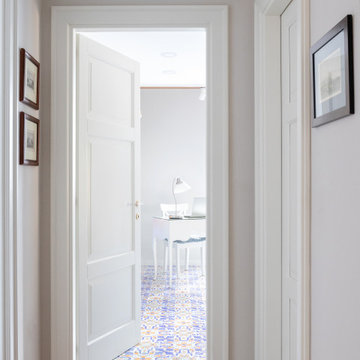
Situato nel cuore della collina del Vomero, SANT’ELMO è un appartamento di circa 150mq che gode di una vista panoramica sull’intera città di Napoli. Una vista che si apprezza dalla grande vetrata del salone e dalle ampie finestre della zona living, e che diventa l’anima del progetto.
L’idea si è basata sull’esigenza dei Clienti di utilizzare al massimo lo spazio e di recuperare arredi esistenti dalle linee classiche, che, insieme alle caratteristiche insite nell’appartamento dalla veste signorile, al parquet dai toni caldi, e alle travi in legno a vista, costituiscono elementi caratterizzanti del progetto. La casa è dunque vestita su misura per la Famiglia, dove funzionalità e armonia tra classico e moderno sono in perfetta sintonia.
Dalla zona giorno, costituita dal salone, da un’area living con cucina moderna e da un piccolo studiolo raggiungibile mediante una scala in ferro e legno, si giunge, attraverso un corridoio, alla zona notte, dove un mare di ceramiche vietresi dipinte a mano caratterizzano le camere da letto.
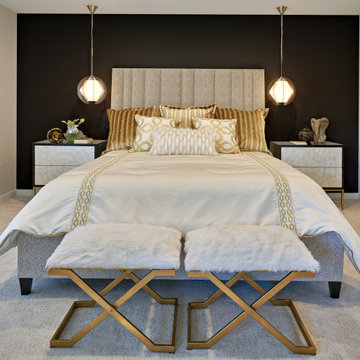
Exemple d'une chambre tendance de taille moyenne avec un mur multicolore et un sol multicolore.
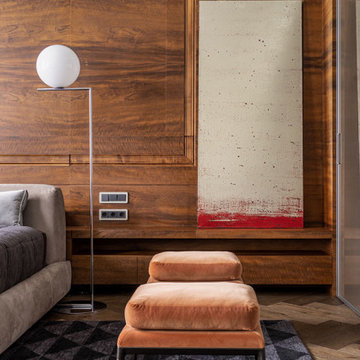
We are so proud of this luxurious classic full renovation project run Mosman, NSW. The attention to detail and superior workmanship is evident from every corner, from walls, to the floors, and even the furnishings and lighting are in perfect harmony.
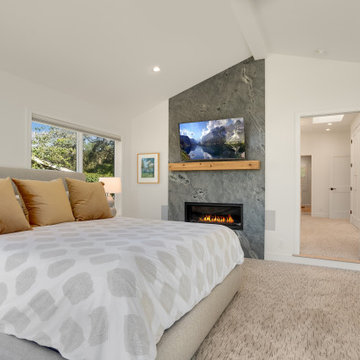
Imagine waking up to these breathtaking views right from your very own master bedroom. Budget analysis and project development by: May Construction
Aménagement d'une très grande chambre grise et blanche avec un mur blanc, un manteau de cheminée en carrelage, un sol multicolore et un plafond voûté.
Aménagement d'une très grande chambre grise et blanche avec un mur blanc, un manteau de cheminée en carrelage, un sol multicolore et un plafond voûté.
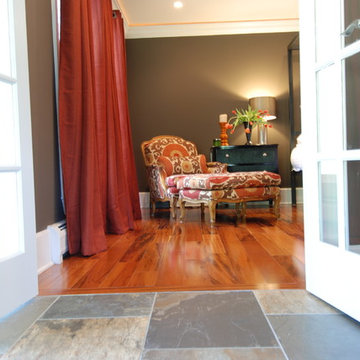
Interior Design by Caroline von Weyher, Willow & August Interiors. An old chair was brought back to life with the large scale Suzani pattern fabric in warm burnt orange, chocolate and red, my clients favorite colors. Architecture bed by Room & Board, had clients existing dresser and nightstands refinished. Single dad wanted room to feel masculine, but still inviting and warm. Organic slate and gorgeous Brazilian Koa floors are perfectly married.
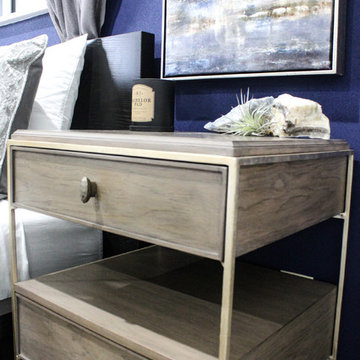
Réalisation d'une grande chambre parentale minimaliste avec un mur multicolore, parquet clair, aucune cheminée et un sol multicolore.
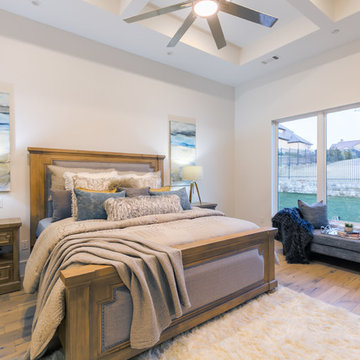
Cette photo montre une grande chambre parentale chic avec un mur beige, un sol en bois brun et un sol multicolore.
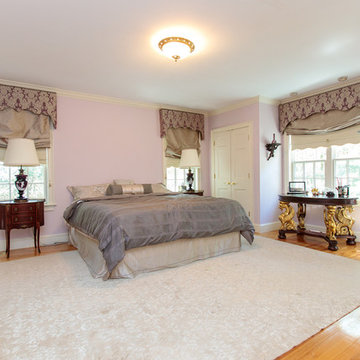
Introducing a distinctive residence in the coveted Weston Estate's neighborhood. A striking antique mirrored fireplace wall accents the majestic family room. The European elegance of the custom millwork in the entertainment sized dining room accents the recently renovated designer kitchen. Decorative French doors overlook the tiered granite and stone terrace leading to a resort-quality pool, outdoor fireplace, wading pool and hot tub. The library's rich wood paneling, an enchanting music room and first floor bedroom guest suite complete the main floor. The grande master suite has a palatial dressing room, private office and luxurious spa-like bathroom. The mud room is equipped with a dumbwaiter for your convenience. The walk-out entertainment level includes a state-of-the-art home theatre, wine cellar and billiards room that leads to a covered terrace. A semi-circular driveway and gated grounds complete the landscape for the ultimate definition of luxurious living.
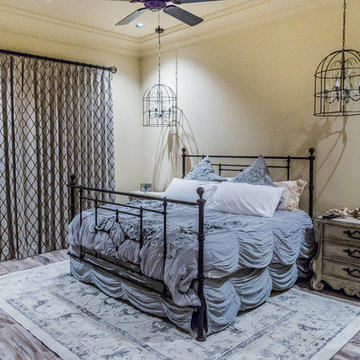
The Farmhouse guest bedroom has custom light fixtures and a faux wood floor!
Aménagement d'une très grande chambre parentale avec un mur beige, parquet clair, une cheminée standard, un manteau de cheminée en pierre et un sol multicolore.
Aménagement d'une très grande chambre parentale avec un mur beige, parquet clair, une cheminée standard, un manteau de cheminée en pierre et un sol multicolore.
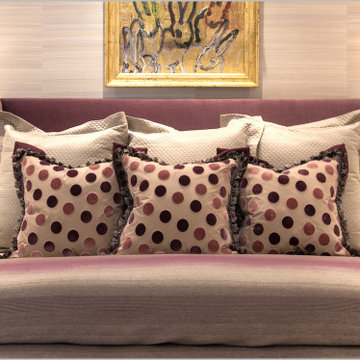
Little breaks in symmetry can be fun or can drive you crazy. Let us know what goes on in your mind. We want you to be very peaceful when you're in bed, knowing you will wake up surrounded by the things you love.
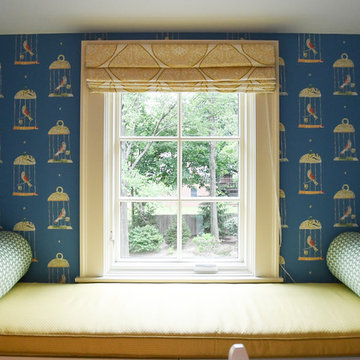
Van Auken Akins Architects LLC designed and facilitated the complete renovation of a home in Cleveland Heights, Ohio. Areas of work include the living and dining spaces on the first floor, and bedrooms and baths on the second floor with new wall coverings, oriental rug selections, furniture selections and window treatments. The third floor was renovated to create a whimsical guest bedroom, bathroom, and laundry room. The upgrades to the baths included new plumbing fixtures, new cabinetry, countertops, lighting and floor tile. The renovation of the basement created an exercise room, wine cellar, recreation room, powder room, and laundry room in once unusable space. New ceilings, soffits, and lighting were installed throughout along with wallcoverings, wood paneling, carpeting and furniture.
Idées déco de chambres avec un sol multicolore
8