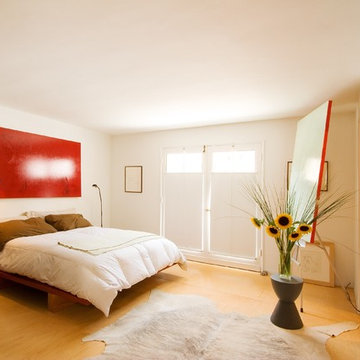Idées déco de chambres avec un sol rose et un sol jaune
Trier par :
Budget
Trier par:Populaires du jour
181 - 200 sur 916 photos
1 sur 3
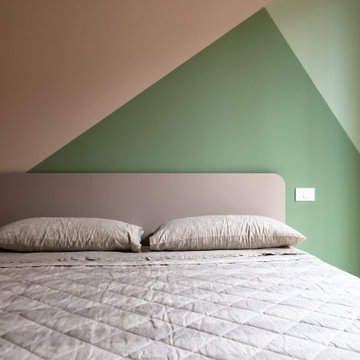
Inspiration pour une chambre parentale minimaliste de taille moyenne avec un mur vert, un sol en marbre et un sol rose.
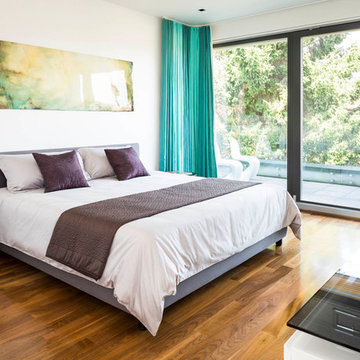
Cette photo montre une chambre tendance avec un mur blanc, un sol en bois brun et un sol jaune.
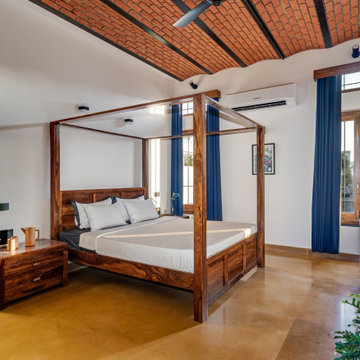
#thevrindavanproject
ranjeet.mukherjee@gmail.com thevrindavanproject@gmail.com
https://www.facebook.com/The.Vrindavan.Project
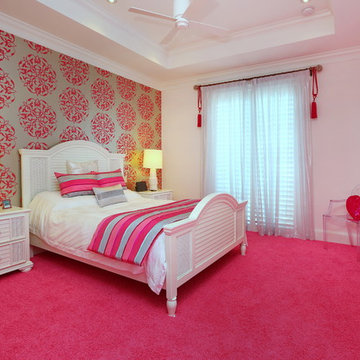
Idée de décoration pour une chambre avec moquette design avec un mur multicolore et un sol rose.
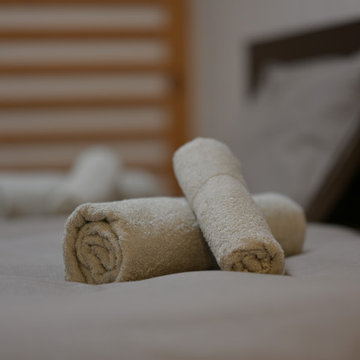
店舗兼住宅を2階建ての民泊にリノベーションした物件の2階部分です。2階のダイニングのキッチンは元からあったものを使うため、それに合わせて空間をデザインしました。
建物本体や設備の改修に予算の大半を使うことになり、インテリアは低コスト。
その中でも素敵になるように工夫しました。
Idées déco pour une très grande chambre d'amis asiatique avec un mur beige, un sol de tatami et un sol jaune.
Idées déco pour une très grande chambre d'amis asiatique avec un mur beige, un sol de tatami et un sol jaune.
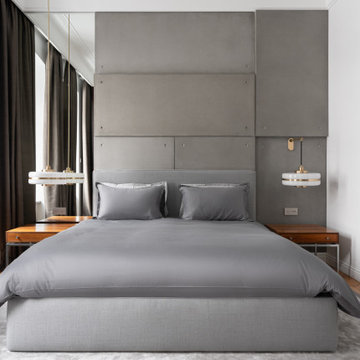
Réalisation d'une grande chambre parentale design avec un mur blanc, un sol en bois brun et un sol jaune.
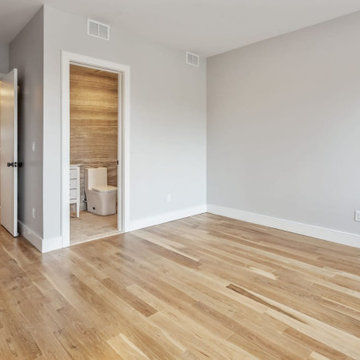
Master Bedroom
Idée de décoration pour une chambre parentale minimaliste de taille moyenne avec un mur beige, parquet clair et un sol jaune.
Idée de décoration pour une chambre parentale minimaliste de taille moyenne avec un mur beige, parquet clair et un sol jaune.
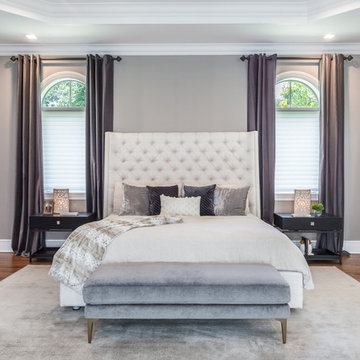
Idée de décoration pour une grande chambre parentale design avec un mur gris, sol en stratifié, aucune cheminée et un sol jaune.
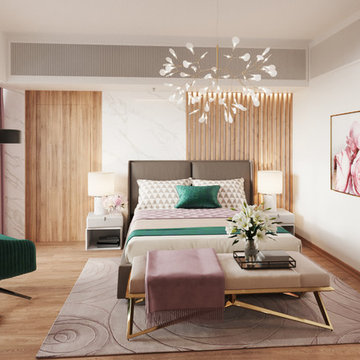
Aménagement d'une chambre contemporaine de taille moyenne avec un mur blanc, un sol en bois brun, aucune cheminée et un sol jaune.
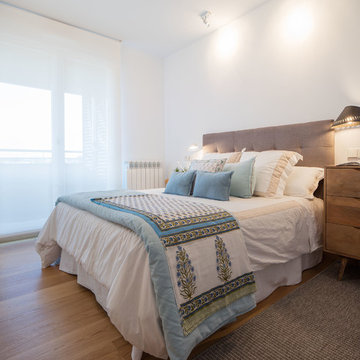
osvaldo perez
Exemple d'une chambre parentale tendance de taille moyenne avec un mur blanc, parquet clair et un sol jaune.
Exemple d'une chambre parentale tendance de taille moyenne avec un mur blanc, parquet clair et un sol jaune.
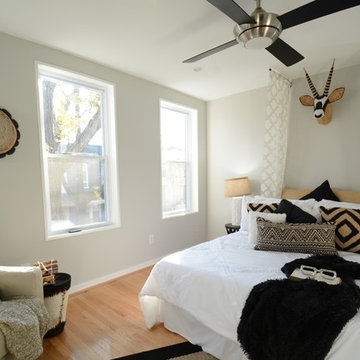
Idées déco pour une petite chambre parentale contemporaine avec un mur noir, parquet en bambou et un sol jaune.
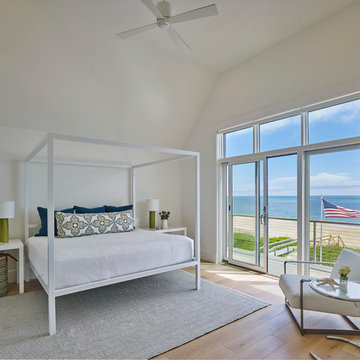
Réalisation d'une grande chambre parentale marine avec un mur blanc, parquet clair, aucune cheminée et un sol jaune.
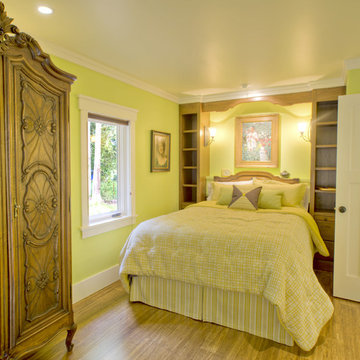
Betty Lu is a transitional, craftsman style guest house located on Whidbey Island. This colorful and quaint retreat was inspired by a Villeroy and Boch, French Garden Fleurence Collecton dinner plate.
Various materials used: stainless steel appliances and hardware; farmhouse sink; classic school house light fixtures; bamboo flooring; antique French furniture; custom bedding; custom tile designs from Ambiente European Tile and of course the vibrant use of violet used throughout the space to make it pop!
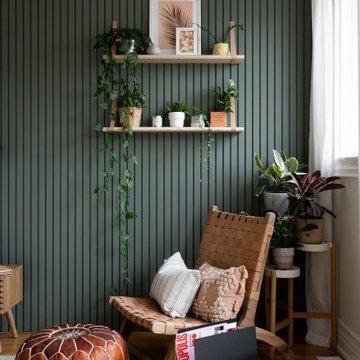
Inspiration pour une chambre mansardée ou avec mezzanine vintage de taille moyenne avec un mur vert, parquet clair, un sol jaune et du lambris.
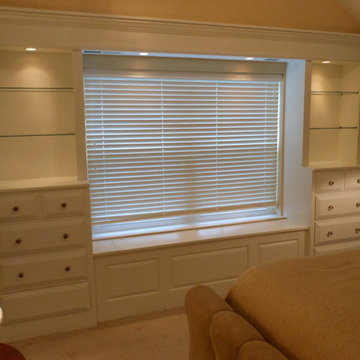
The built-in shelves and white cabinets opened space in a medium sized bedroom. The glass shelves allow light to pass through. Heating and cooling vents blend in under soffit. A large storage lid beneath trunk also serves as a comfortable spot to curl up and read while looking out the large window. Recessed lighting was built into the unit to add additional lighting for the space.
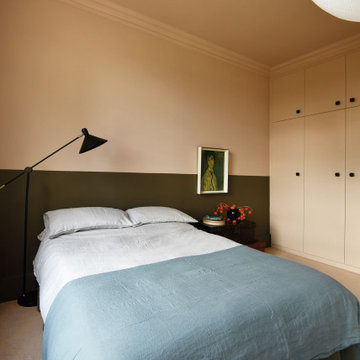
Muted simplicity was the brief for this large master bedroom.
The walls, ceiling & furniture are wrapped in a dusky pink, while a deep khaki painted headboard provides definition. While a vintage dressmakers dummy, hat block & shoe lasts punctuate the space and add interest.
Comprising of almost entirely vintage & reused existing pieces, this scheme was not only incredibly affordable, but also sustainable.
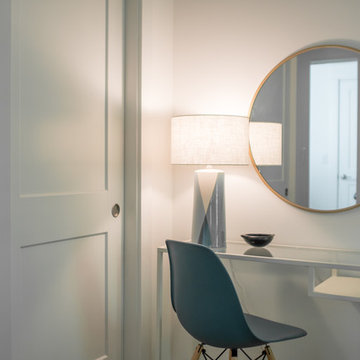
Serene bedrooms invite Airbnb guests to take life slower and sleep with maximum comfort and luxury.
Aménagement d'une petite chambre éclectique avec un mur blanc, un sol en bois brun et un sol jaune.
Aménagement d'une petite chambre éclectique avec un mur blanc, un sol en bois brun et un sol jaune.
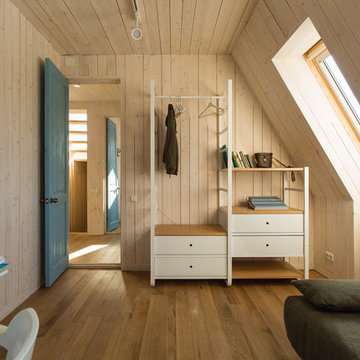
На втором этаже – спальни и небольшой проём второго света гостиной.
фотографии - Дмитрий Цыренщиков
Idées déco pour une chambre parentale montagne de taille moyenne avec un mur blanc, un sol en bois brun, aucune cheminée et un sol jaune.
Idées déco pour une chambre parentale montagne de taille moyenne avec un mur blanc, un sol en bois brun, aucune cheminée et un sol jaune.
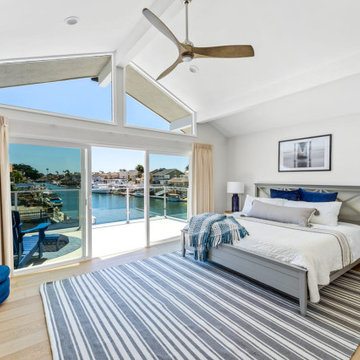
These repeat clients were looking for a relaxing getaway for their family of five young kids and themselves to enjoy. Upon finding the perfect vacation destination, they turned once again to JRP’s team of experts for their full home remodel. They knew JRP would provide them with the quality and attention to detail they expected. The vision was to give the home a clean, bright, and coastal look. It also needed to have the functionality a large family requires.
This home previously lacked the light and bright feel they wanted in their vacation home. With small windows and balcony in the master bedroom, it also failed to take advantage of the beautiful harbor views. The carpet was yet another major problem for the family. With young kids, these clients were looking for a lower maintenance option that met their design vision.
To fix these issues, JRP removed the carpet and tile throughout and replaced with a beautiful seven-inch engineered oak hardwood flooring. Ceiling fans were installed to meet the needs of the coastal climate. They also gave the home a whole new cohesive design and pallet by using blue and white colors throughout.
From there, efforts were focused on giving the master bedroom a major reconfiguration. The balcony was expanded, and a larger glass panel and metal handrail was installed leading to their private outdoor space. Now they could really enjoy all the harbor views. The bedroom and bathroom were also expanded by moving the closet and removing an extra vanity from the hallway. By the end, the bedroom truly became a couples’ retreat while the rest of the home became just the relaxing getaway the family needed.
Idées déco de chambres avec un sol rose et un sol jaune
10
