Idées déco de chambres avec un sol rose et un sol rouge
Trier par :
Budget
Trier par:Populaires du jour
121 - 140 sur 776 photos
1 sur 3
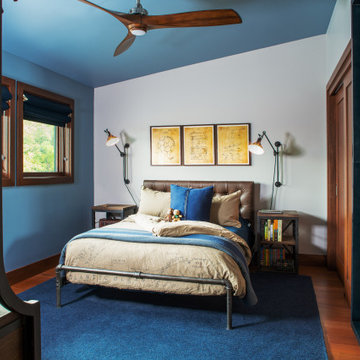
Kids bedroom with blue rug and wood ceiling fan.
Idées déco pour une chambre montagne de taille moyenne avec un mur bleu, parquet foncé et un sol rouge.
Idées déco pour une chambre montagne de taille moyenne avec un mur bleu, parquet foncé et un sol rouge.
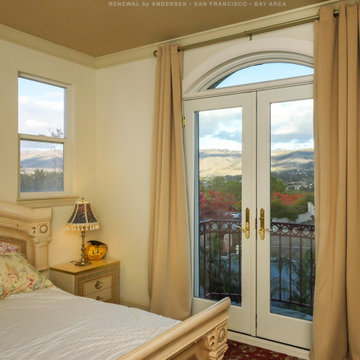
Lovely bedroom with new windows and French doors we installed. This beautiful room with elegant styling and bold carpet looks fabulous with this new double hung window, and French door with circle top window above it. Start your window and door renovation project today with Renewal by Andersen of San Francisco and the whole Bay Area.
. . . . . . . . . .
Find out more about replacing your windows and doors -- Contact Us Today! 844-245-2799
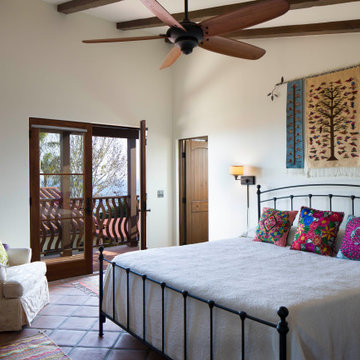
Exemple d'une chambre sud-ouest américain avec un mur blanc, tomettes au sol, un sol rouge et poutres apparentes.
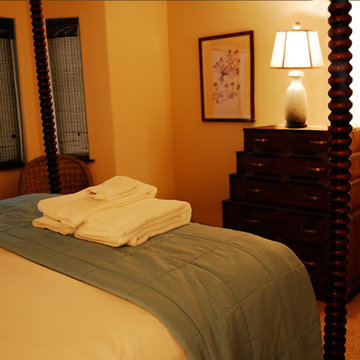
Unfortunately, the window treatments and bedding weren't installed yet when these photos were taken.
Idée de décoration pour une petite chambre design avec un mur beige, aucune cheminée et un sol rouge.
Idée de décoration pour une petite chambre design avec un mur beige, aucune cheminée et un sol rouge.
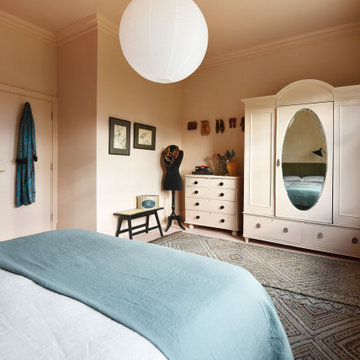
Muted simplicity was the brief for this large master bedroom.
The walls, ceiling & furniture are wrapped in a dusky pink, while a deep khaki painted headboard provides definition. While a vintage dressmakers dummy, hat block & shoe lasts punctuate the space and add interest.
Comprising of almost entirely vintage & reused existing pieces, this scheme was not only incredibly affordable, but also sustainable.
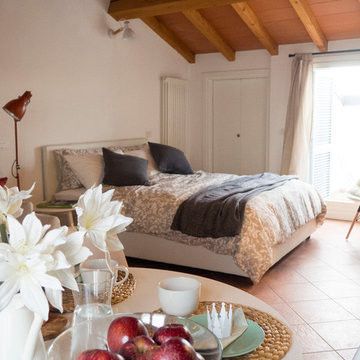
Una piccola mansarda con vista sul fiume e sui tetti del centro città viene trasformata in piccola suite per l'ospitalità. Un B&B pieno di charme, luminoso e confortevole, perfetto per il relax.
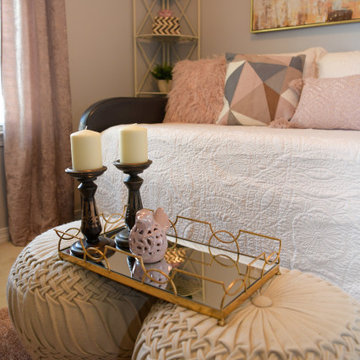
This beautiful teen lounge area also doubles as a guest room by using a daybed with trundle.
Aménagement d'une petite chambre grise et rose classique avec un mur gris et un sol rose.
Aménagement d'une petite chambre grise et rose classique avec un mur gris et un sol rose.
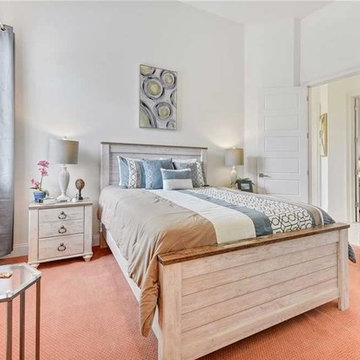
Idées déco pour une chambre romantique de taille moyenne avec un mur blanc et un sol rose.
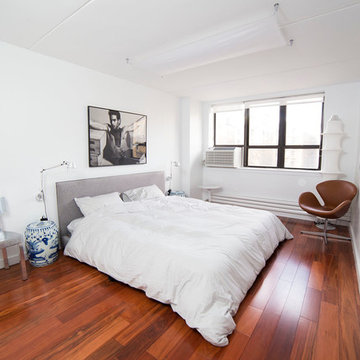
This large bedroom features a cherry wood floor to add depth and contrast to the white walls.
Réalisation d'une chambre parentale minimaliste de taille moyenne avec un mur blanc, parquet foncé, aucune cheminée et un sol rouge.
Réalisation d'une chambre parentale minimaliste de taille moyenne avec un mur blanc, parquet foncé, aucune cheminée et un sol rouge.
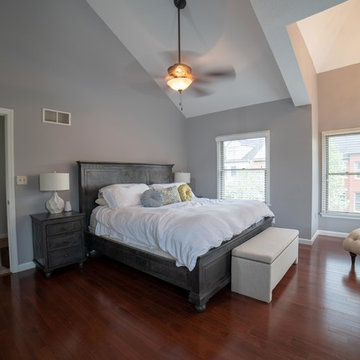
Réalisation d'une chambre parentale de taille moyenne avec un mur gris, parquet foncé, aucune cheminée et un sol rouge.
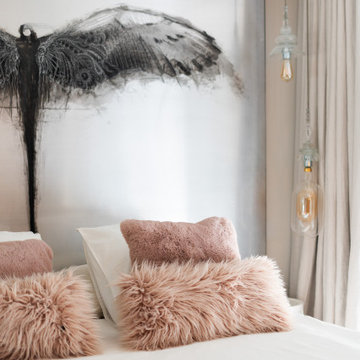
Enfin, l’espace nuit se trouve en mezzanine, les deux chambres se font face grâce à des grandes portes verrières et sont séparées par un salon chaleureux avec coiffeuse, sans oublier son incroyable passerelle et garde-corps en en verre qui donnent sur la salle de bain, accessible depuis un escalier. Ici aussi le rose est ominiprésent mais on craque surtout pour son immense jacuzzi idéal pour se détendre en famille ou entre amis.
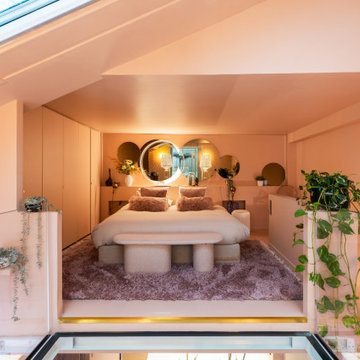
Enfin, l’espace nuit se trouve en mezzanine, les deux chambres se font face grâce à des grandes portes verrières et sont séparées par un salon chaleureux avec coiffeuse, sans oublier son incroyable passerelle et garde-corps en en verre qui donnent sur la salle de bain, accessible depuis un escalier. Ici aussi le rose est ominiprésent mais on craque surtout pour son immense jacuzzi idéal pour se détendre en famille ou entre amis.
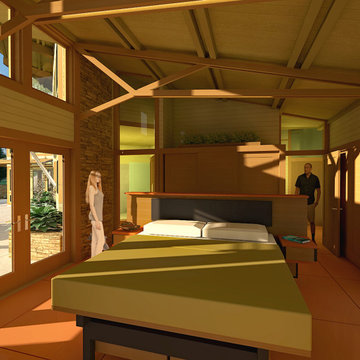
The clients called me on the recommendation from a neighbor of mine who had met them at a conference and learned of their need for an architect. They contacted me and after meeting to discuss their project they invited me to visit their site, not far from White Salmon in Washington State.
Initially, the couple discussed building a ‘Weekend’ retreat on their 20± acres of land. Their site was in the foothills of a range of mountains that offered views of both Mt. Adams to the North and Mt. Hood to the South. They wanted to develop a place that was ‘cabin-like’ but with a degree of refinement to it and take advantage of the primary views to the north, south and west. They also wanted to have a strong connection to their immediate outdoors.
Before long my clients came to the conclusion that they no longer perceived this as simply a weekend retreat but were now interested in making this their primary residence. With this new focus we concentrated on keeping the refined cabin approach but needed to add some additional functions and square feet to the original program.
They wanted to downsize from their current 3,500± SF city residence to a more modest 2,000 – 2,500 SF space. They desired a singular open Living, Dining and Kitchen area but needed to have a separate room for their television and upright piano. They were empty nesters and wanted only two bedrooms and decided that they would have two ‘Master’ bedrooms, one on the lower floor and the other on the upper floor (they planned to build additional ‘Guest’ cabins to accommodate others in the near future). The original scheme for the weekend retreat was only one floor with the second bedroom tucked away on the north side of the house next to the breezeway opposite of the carport.
Another consideration that we had to resolve was that the particular location that was deemed the best building site had diametrically opposed advantages and disadvantages. The views and primary solar orientations were also the source of the prevailing winds, out of the Southwest.
The resolve was to provide a semi-circular low-profile earth berm on the south/southwest side of the structure to serve as a wind-foil directing the strongest breezes up and over the structure. Because our selected site was in a saddle of land that then sloped off to the south/southwest the combination of the earth berm and the sloping hill would effectively created a ‘nestled’ form allowing the winds rushing up the hillside to shoot over most of the house. This allowed me to keep the favorable orientation to both the views and sun without being completely compromised by the winds.
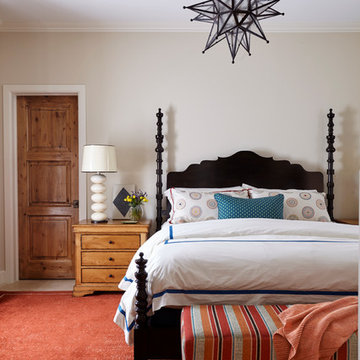
Designer: Jamie Hedstrom
Photographer: Laura Moss
Idées déco pour une chambre sud-ouest américain avec un mur beige et un sol rouge.
Idées déco pour une chambre sud-ouest américain avec un mur beige et un sol rouge.
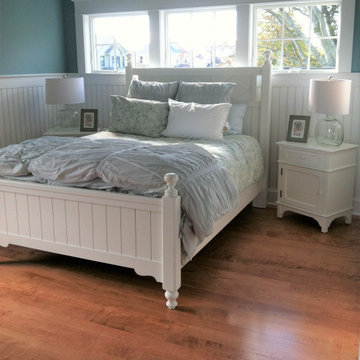
Curly maple wide plank flooring from Hull Forest Products was used throughout this Newport, Rhode Island home. Mill direct custom hardwood floor since 1965, www.hullforest.com. 1-800-928-9602.
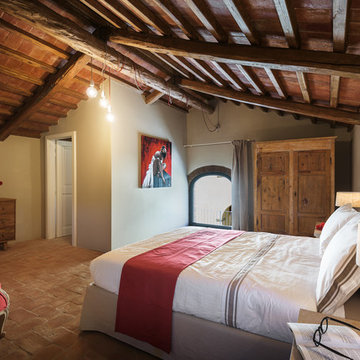
Idées déco pour une grande chambre parentale campagne avec un mur beige, tomettes au sol, aucune cheminée et un sol rouge.
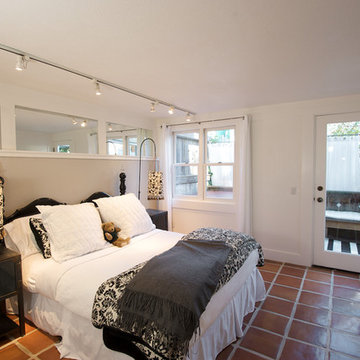
Cette photo montre une chambre éclectique avec un mur beige, tomettes au sol et un sol rouge.
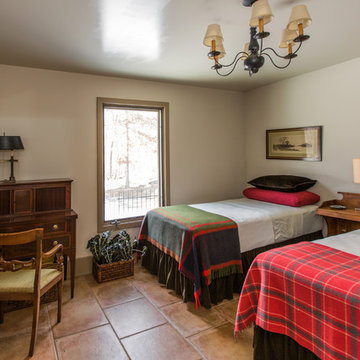
Cette image montre une chambre d'amis traditionnelle de taille moyenne avec un mur blanc, un sol en travertin, aucune cheminée et un sol rouge.
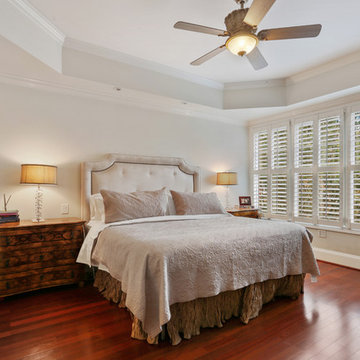
Cette image montre une chambre parentale traditionnelle de taille moyenne avec un mur blanc, parquet foncé, aucune cheminée et un sol rouge.
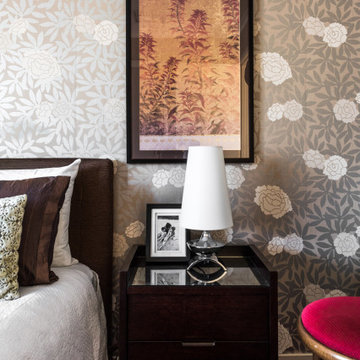
A modest master bedroom with eclectic furnishings. Osborne and Little Asuka wallpaper and rich red carpets.
Cette image montre une petite chambre bohème avec un mur multicolore et un sol rouge.
Cette image montre une petite chambre bohème avec un mur multicolore et un sol rouge.
Idées déco de chambres avec un sol rose et un sol rouge
7